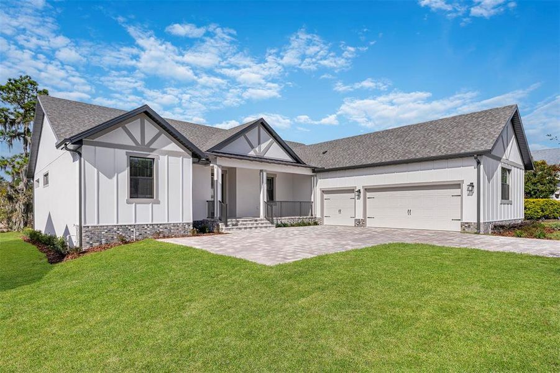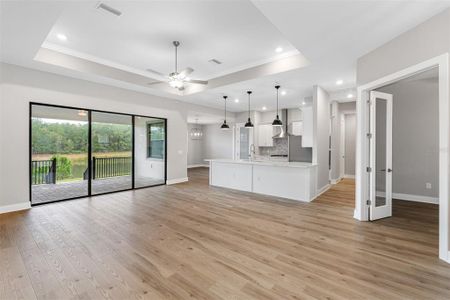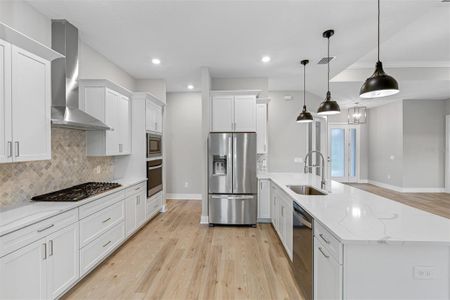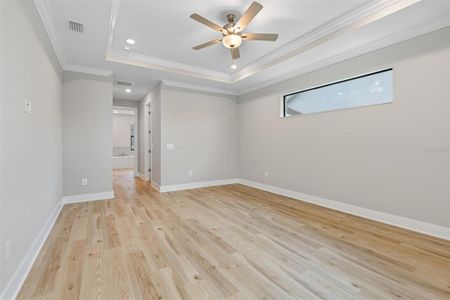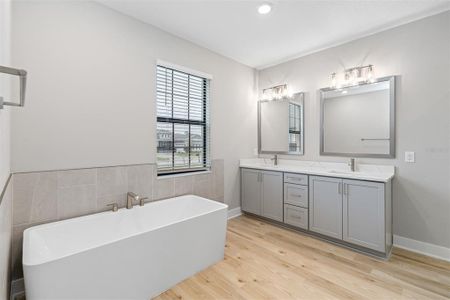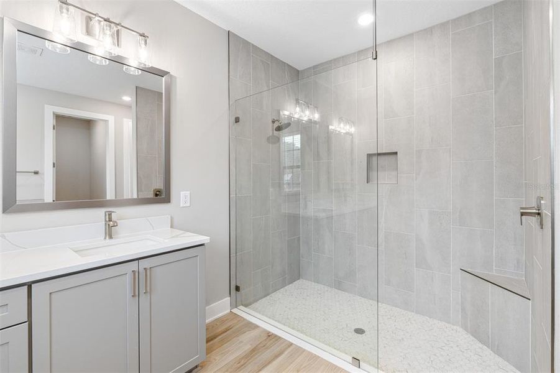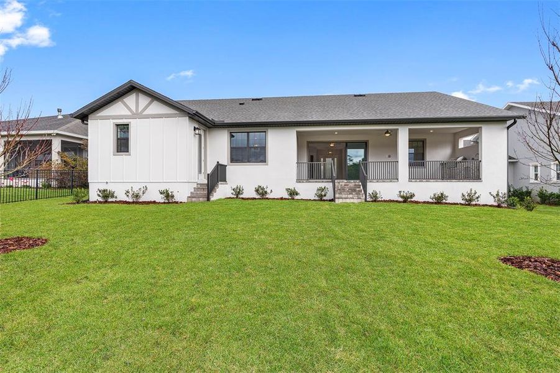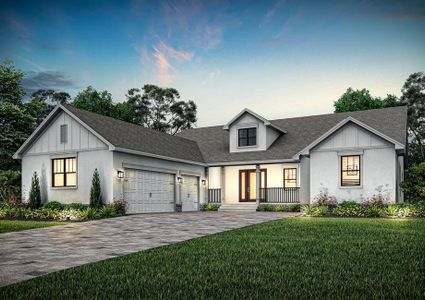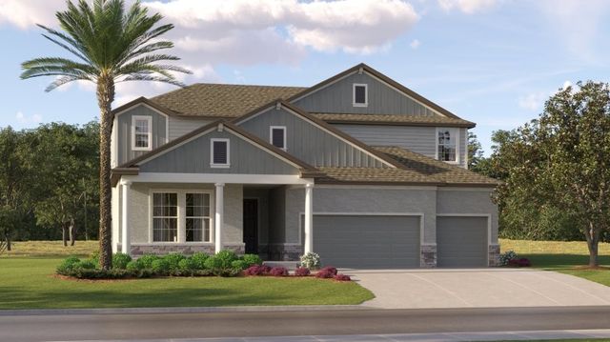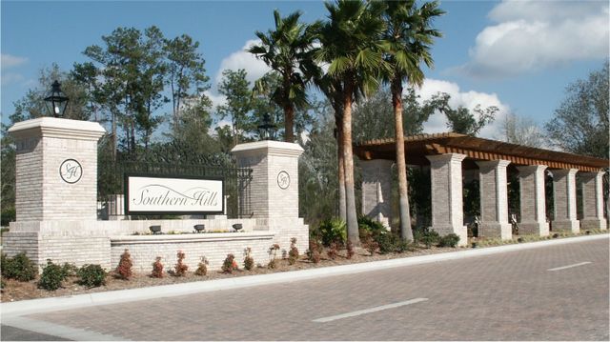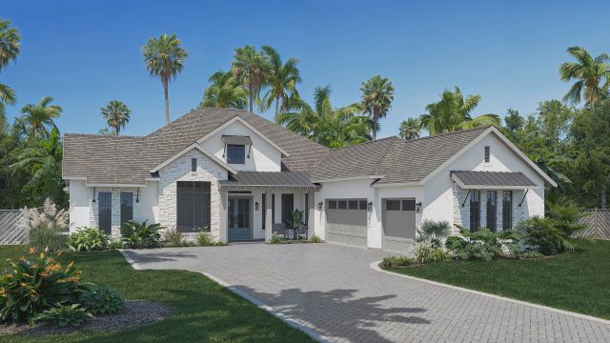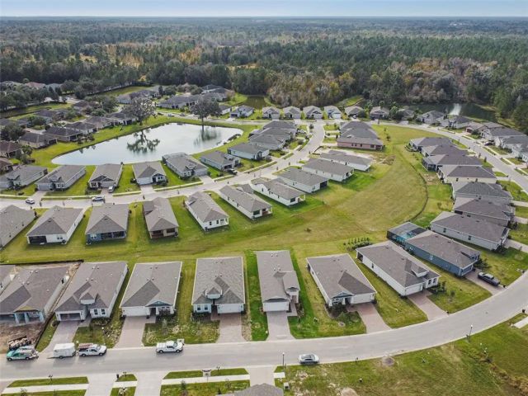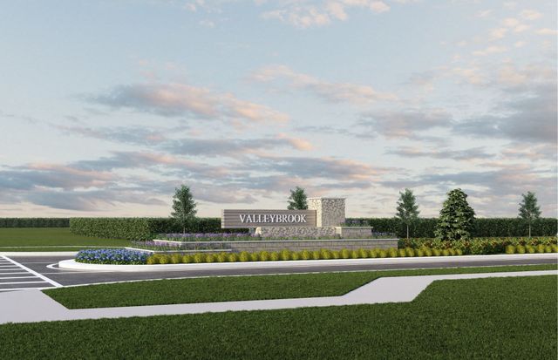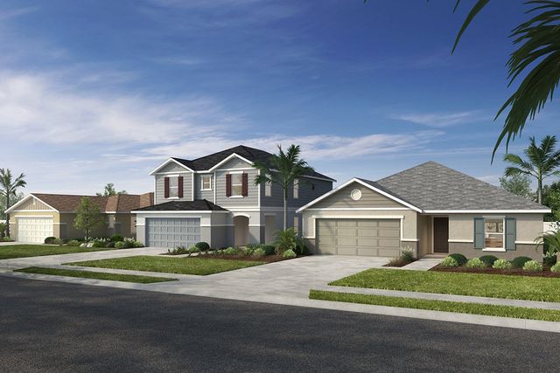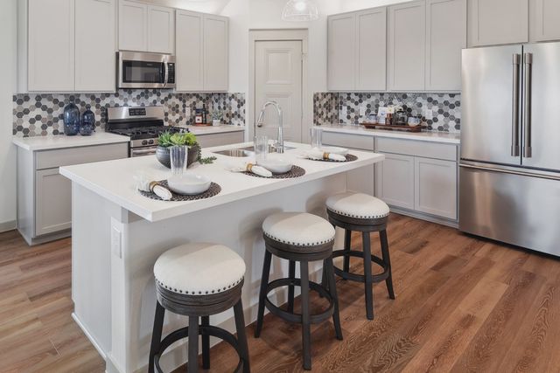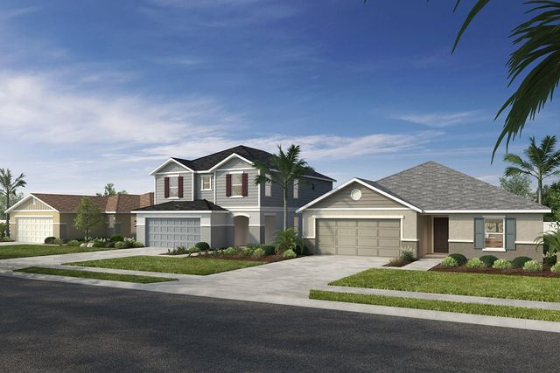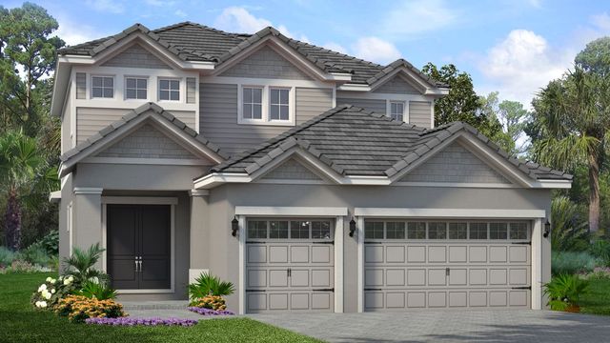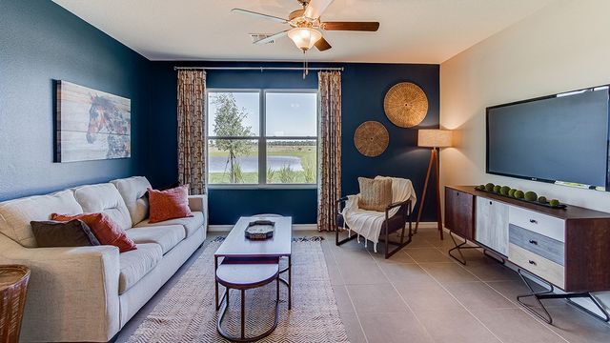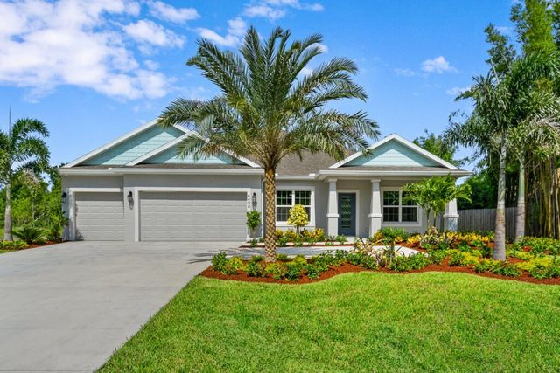Under Construction
$749,900
6773 Summit View Drive, Brooksville, FL 34601
Sawgrass Plan
4 bd · 3.5 ba · 1 story · 2,731 sqft
$749,900
Home Highlights
Garage
Attached Garage
Walk-In Closet
Primary Bedroom Downstairs
Family Room
Porch
Patio
Primary Bedroom On Main
Carpet Flooring
Central Air
Dishwasher
Microwave Oven
Disposal
Office/Study
Vinyl Flooring
Home Description
The four-bedroom, three-and-a-half-bath Sawgrass floor plan is not your average home. The fully loaded kitchen is like a playground for your inner chef complete with stainless steel kitchen appliances and a breakfast bar. For when you need something more formal, the adjacent dining room is where you can show off your hosting skills and indulge in a touch of sophistication. The covered outdoor kitchen and living space of the Sawgrass is a true oasis that seamlessly extends your living area outdoors. This inviting space is designed to provide comfort and versatility, making it perfect for various activities and relaxation. The Sawgrass plan by Terrata Homes offers a plethora of elegant interior features and upgrades, included at no additional cost. Inside, you will find a full suite of stainless steel kitchen appliances, including the refrigerator, quartz countertops, oversized cabinetry with crown molding, gorgeous vinyl plank floors, blinds throughout and more.
Home Details
*Pricing and availability are subject to change.- Garage spaces:
- 3
- Property status:
- Under Construction
- Lot size (acres):
- 0.27
- Size:
- 2,731 sqft
- Stories:
- 1
- Beds:
- 4
- Baths:
- 3.5
- Facing direction:
- Southeast
Construction Details
- Builder Name:
- Terrata Homes
- Completion Date:
- November, 2024
- Year Built:
- 2024
- Roof:
- Shingle Roofing
Home Features & Finishes
- Construction Materials:
- StuccoBlock
- Cooling:
- Central Air
- Flooring:
- Vinyl FlooringCarpet Flooring
- Foundation Details:
- Slab
- Garage/Parking:
- Door OpenerGarageCovered Garage/ParkingAttached Garage
- Interior Features:
- Walk-In ClosetSliding Doors
- Kitchen:
- DishwasherMicrowave OvenRefrigeratorDisposalKitchen Range
- Lighting:
- Exterior Lighting
- Pets:
- Pets Allowed
- Property amenities:
- SidewalkPatioPorch
- Rooms:
- Primary Bedroom On MainDen RoomOffice/StudyFamily RoomPrimary Bedroom Downstairs
- Security system:
- Fire Alarm System

Considering this home?
Our expert will guide your tour, in-person or virtual
Need more information?
Text or call (888) 486-2818
Utility Information
- Heating:
- Thermostat, Gas Heating
- Utilities:
- Electricity Available, Natural Gas Available, Cable Available, Water Available
Southern Hills Community Details
Community Amenities
- Dining Nearby
- Fitness Center/Exercise Area
- Club House
- Golf Course
- Tennis Courts
- Gated Community
- Community Pool
- Security Guard/Safety Office
- Sidewalks Available
- Open Greenspace
- Pickleball Court
- Shopping Nearby
Neighborhood Details
Brooksville, Florida
Hernando County 34601
Schools in Hernando County School District
- Grades 06-08Publicbrooksville engineering science and technology (b.e.s.t.) a1.5 mi835 school street
GreatSchools’ Summary Rating calculation is based on 4 of the school’s themed ratings, including test scores, student/academic progress, college readiness, and equity. This information should only be used as a reference. NewHomesMate is not affiliated with GreatSchools and does not endorse or guarantee this information. Please reach out to schools directly to verify all information and enrollment eligibility. Data provided by GreatSchools.org © 2024
Average Home Price in 34601
Getting Around
Air Quality
Taxes & HOA
- Tax Year:
- 2024
- HOA Name:
- Southern Hills Plantation Homeowners Association I
- HOA fee:
- $3,489/annual
Estimated Monthly Payment
Recently Added Communities in this Area
Nearby Communities in Brooksville
New Homes in Nearby Cities
More New Homes in Brooksville, FL
Listed by Gayle Van Wagenen, gvwbroker@gmail.com
LGI REALTY- FLORIDA, LLC, MLS TB8318996
LGI REALTY- FLORIDA, LLC, MLS TB8318996
IDX information is provided exclusively for personal, non-commercial use, and may not be used for any purpose other than to identify prospective properties consumers may be interested in purchasing. Information is deemed reliable but not guaranteed. Some IDX listings have been excluded from this website. Listing Information presented by local MLS brokerage: NewHomesMate LLC (888) 486-2818
Read MoreLast checked Nov 21, 2:00 pm
