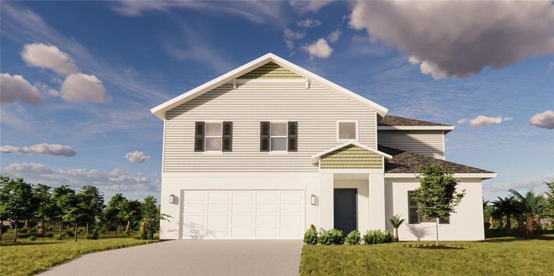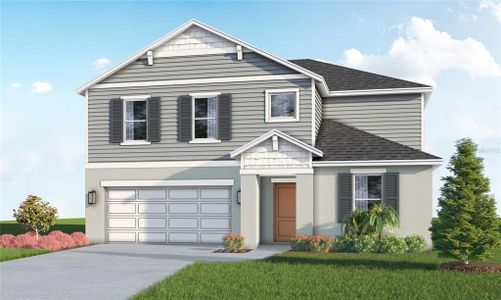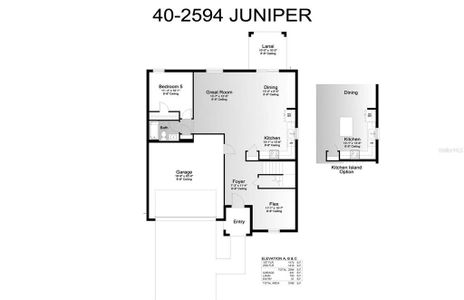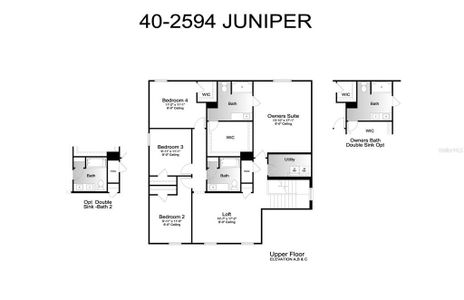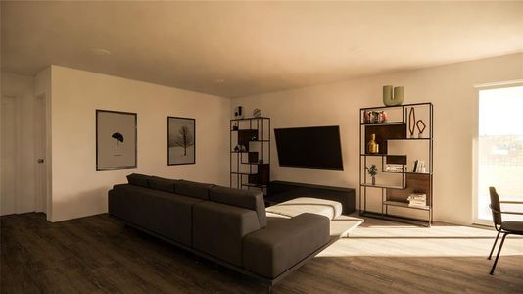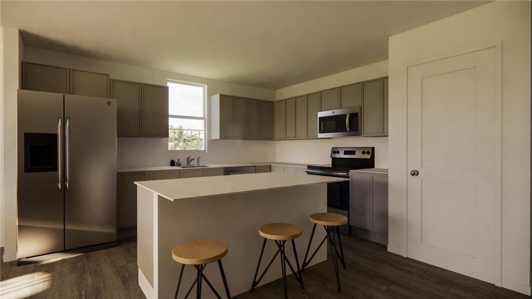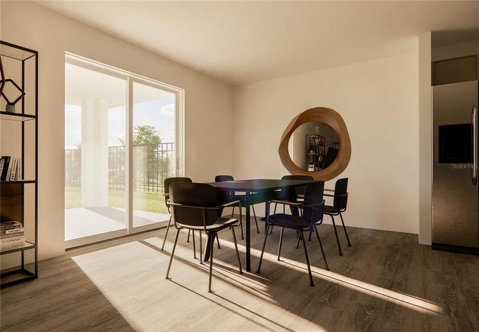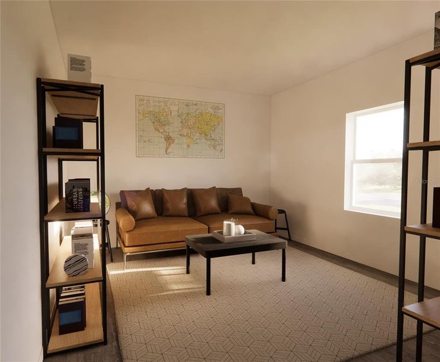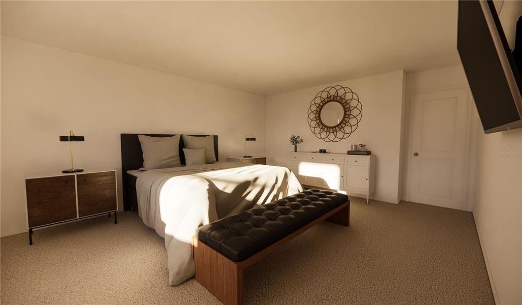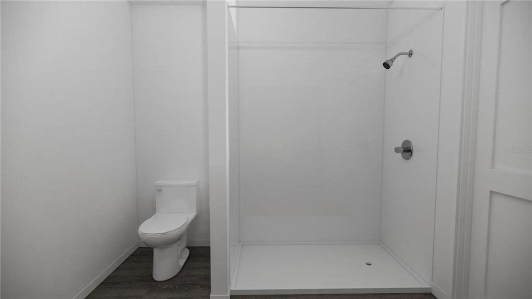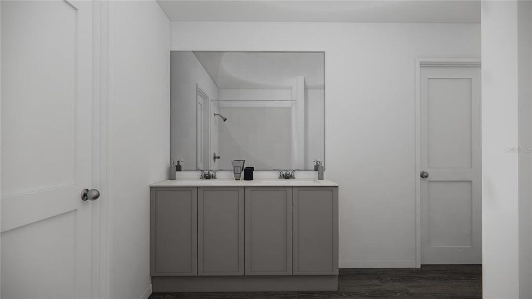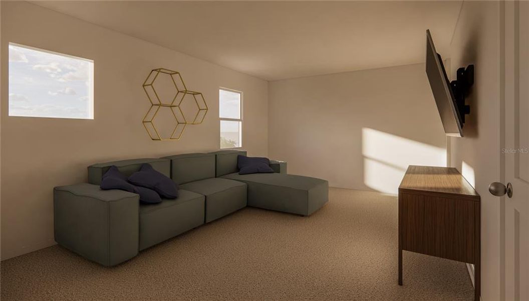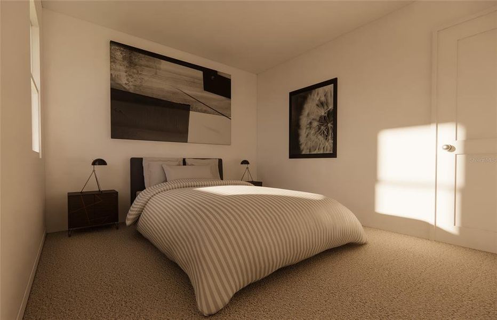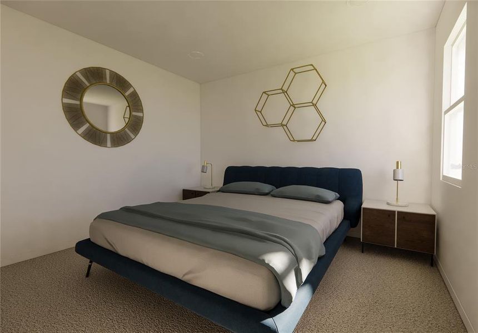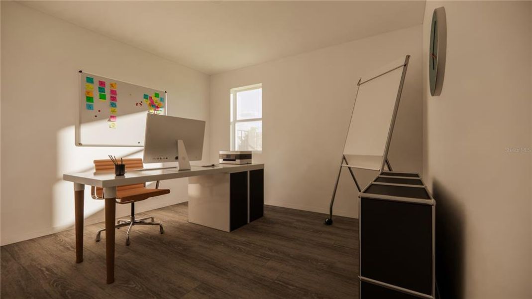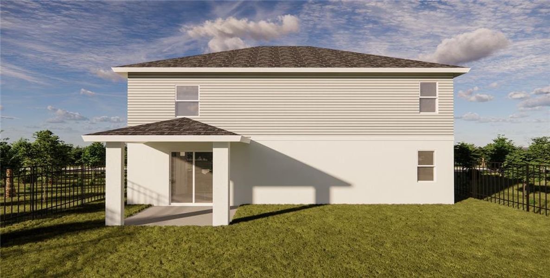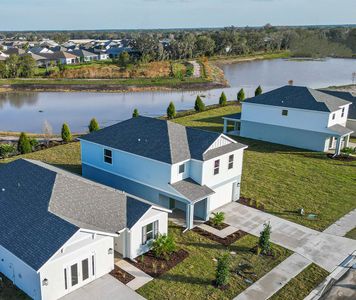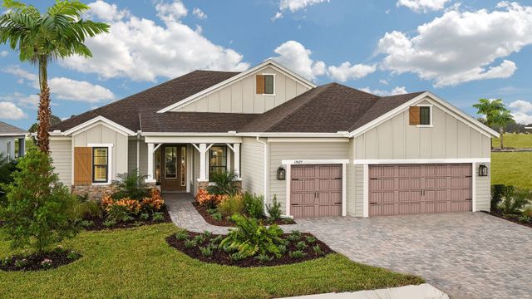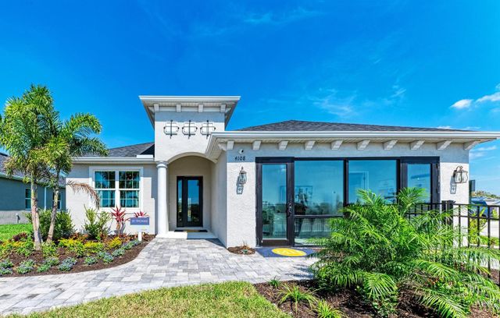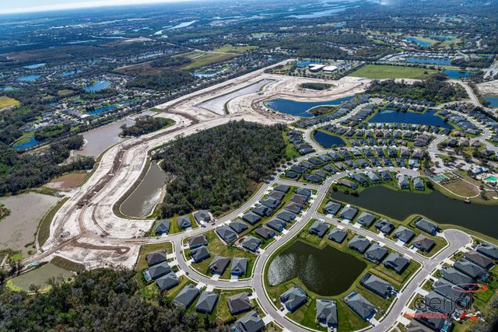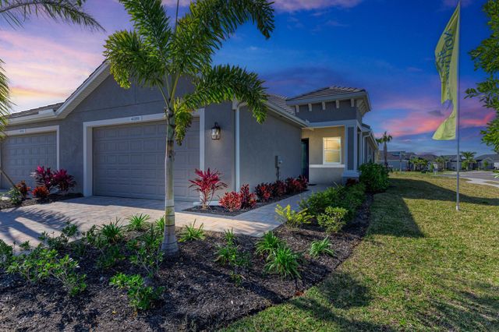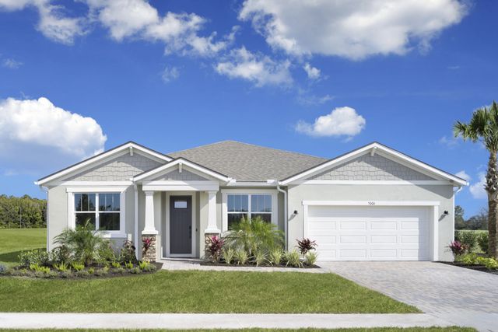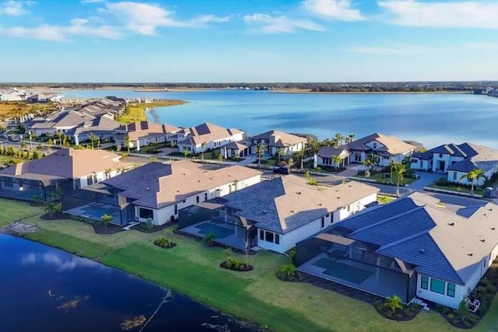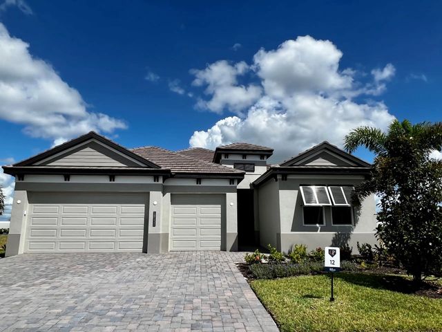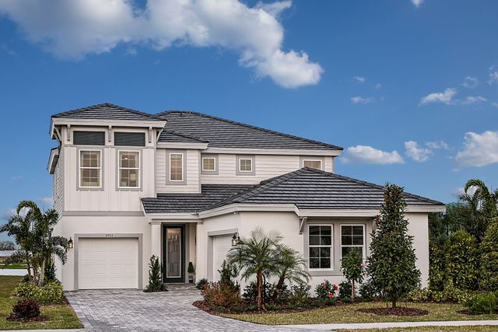Under Construction
$409,869
13028 Cedar Elm Lane, Parrish, FL 34219
The Juniper Plan
5 bd · 3 ba · 2 stories · 2,594 sqft
$409,869
Home Highlights
- East Facing
Garage
Attached Garage
Walk-In Closet
Utility/Laundry Room
Dining Room
Central Air
Dishwasher
Microwave Oven
Disposal
Living Room
Vinyl Flooring
Primary Bedroom Upstairs
Electricity Available
Electric Heating
Home Description
The Juniper floor plan is a two-story home that offers a spacious and inviting layout spanning 2,594 square feet, perfect for those who love to entertain. This thoughtfully designed home features five generous bedrooms, providing plenty of room for guests, and three well-appointed bathrooms that ensure convenience and privacy. The heart of the home is the expansive open-concept living area, seamlessly connecting the well-equipped kitchen, dining space, and cozy living room—ideal for creating lasting memories with loved ones. Adding to the home's versatility, a loft space provides an extra area that can serve as a playroom, home office, or a second living area, catering to a variety of needs. The covered lanai is a standout feature, offering a perfect spot for outdoor relaxation or entertaining, shielding you from the elements while allowing you to enjoy the beauty of the outdoors. Whether hosting a gathering or enjoying a quiet evening, this space enhances the overall living experience. With its blend of spaciousness, functionality, and stylish design, the Juniper floor plan is an excellent choice for those seeking a modern home that meets all their lifestyle needs.
Home Details
*Pricing and availability are subject to change.- Garage spaces:
- 2
- Property status:
- Under Construction
- Lot size (acres):
- 0.12
- Size:
- 2,594 sqft
- Stories:
- 2
- Beds:
- 5
- Baths:
- 3
- Facing direction:
- East
Construction Details
- Builder Name:
- SimplyDwell Homes
- Completion Date:
- December, 2024
- Year Built:
- 2024
- Roof:
- Shingle Roofing
Home Features & Finishes
- Construction Materials:
- StuccoWood FrameBlock
- Cooling:
- Central Air
- Flooring:
- Vinyl Flooring
- Foundation Details:
- Slab
- Garage/Parking:
- GarageAttached Garage
- Interior Features:
- Walk-In ClosetShuttersSliding Doors
- Kitchen:
- DishwasherMicrowave OvenDisposalKitchen Range
- Laundry facilities:
- Utility/Laundry Room
- Lighting:
- Exterior LightingStreet Lights
- Pets:
- Pets Allowed
- Property amenities:
- Sidewalk
- Rooms:
- Dining RoomLiving RoomOpen Concept FloorplanPrimary Bedroom Upstairs

Considering this home?
Our expert will guide your tour, in-person or virtual
Need more information?
Text or call (888) 486-2818
Utility Information
- Heating:
- Electric Heating, Thermostat, Central Heating
- Utilities:
- Electricity Available, Underground Utilities, Cable Available, Water Available
Broadleaf Community Details
Community Amenities
- Dining Nearby
- Dog Park
- Playground
- Community Pond
- Sidewalks Available
- Walking, Jogging, Hike Or Bike Trails
- Gathering Space
- Event Lawn
- Pavilion
- Recreational Facilities
- Entertainment
- Shopping Nearby
Neighborhood Details
Parrish, Florida
Manatee County 34219
Schools in Manatee County School District
GreatSchools’ Summary Rating calculation is based on 4 of the school’s themed ratings, including test scores, student/academic progress, college readiness, and equity. This information should only be used as a reference. NewHomesMate is not affiliated with GreatSchools and does not endorse or guarantee this information. Please reach out to schools directly to verify all information and enrollment eligibility. Data provided by GreatSchools.org © 2024
Average Home Price in 34219
Getting Around
Air Quality
Taxes & HOA
- Tax Year:
- 2024
- HOA Name:
- Castle Management
- HOA fee:
- $341.22/monthly
- HOA fee requirement:
- Mandatory
- HOA fee includes:
- Maintenance Grounds
Estimated Monthly Payment
Recently Added Communities in this Area
Nearby Communities in Parrish
New Homes in Nearby Cities
More New Homes in Parrish, FL
Listed by John Neal, onlinesales@nealcommunities.com
NEAL COMMUNITIES REALTY, INC., MLS A4628501
NEAL COMMUNITIES REALTY, INC., MLS A4628501
IDX information is provided exclusively for personal, non-commercial use, and may not be used for any purpose other than to identify prospective properties consumers may be interested in purchasing. Information is deemed reliable but not guaranteed. Some IDX listings have been excluded from this website. Listing Information presented by local MLS brokerage: NewHomesMate LLC (888) 486-2818
Read MoreLast checked Nov 21, 2:00 pm
