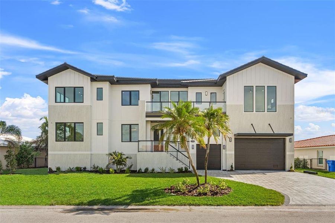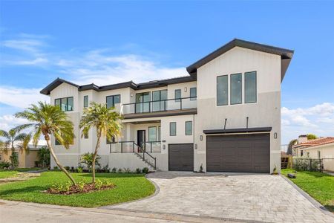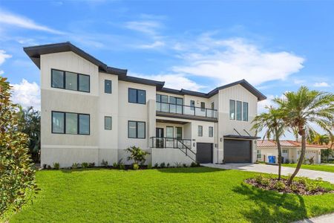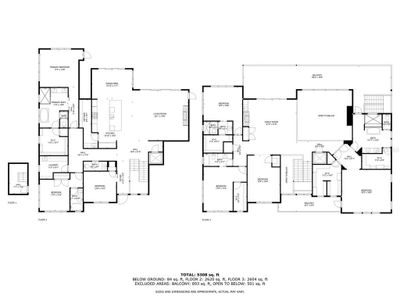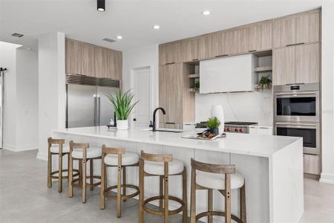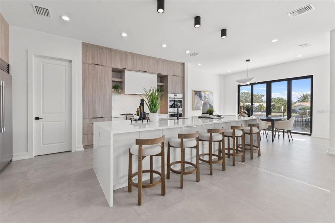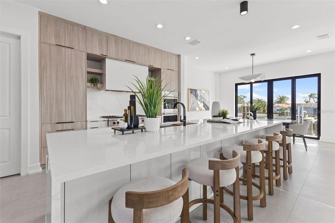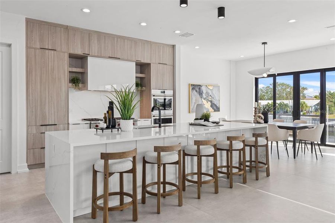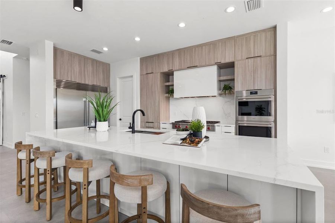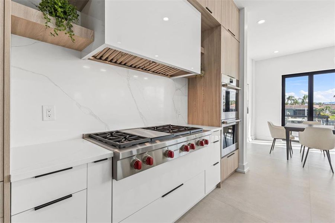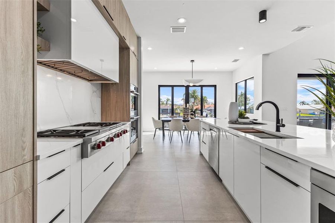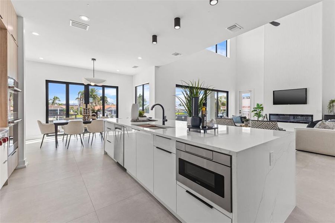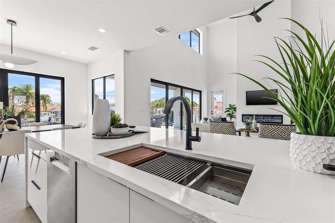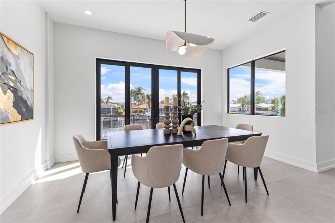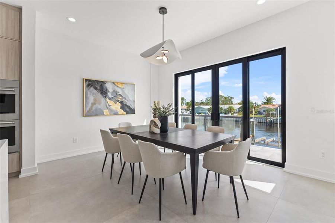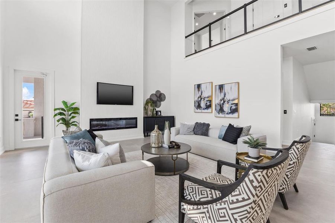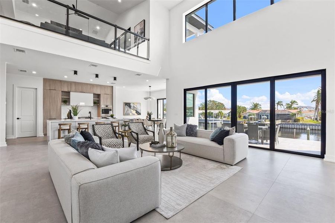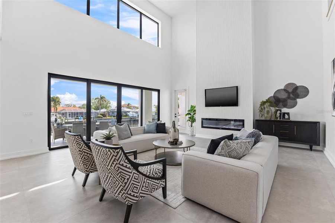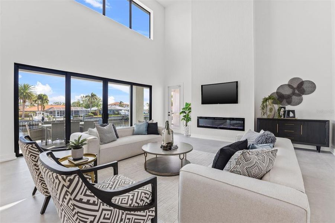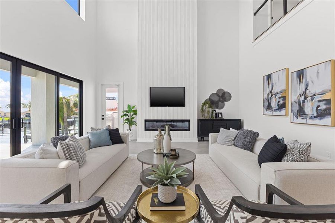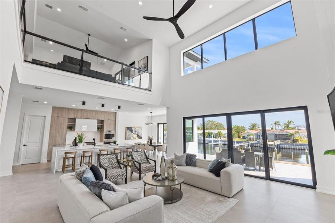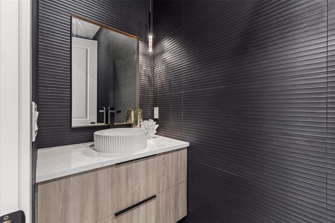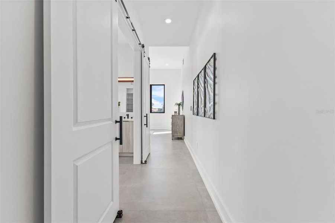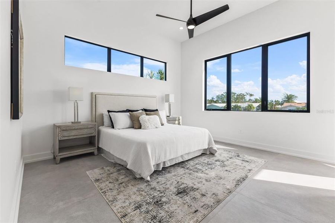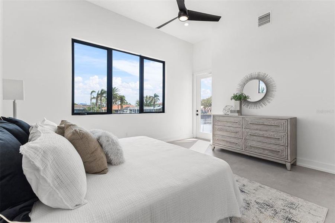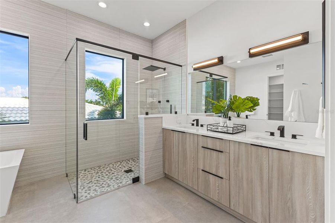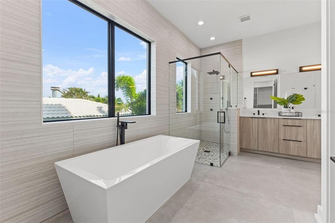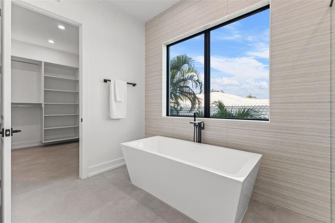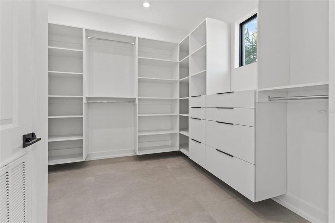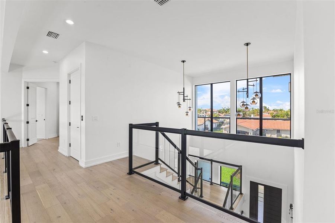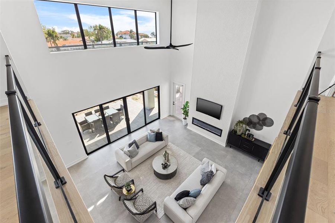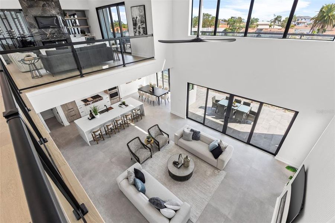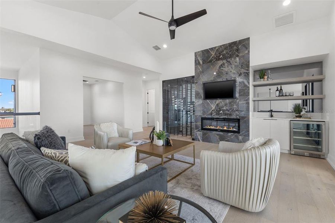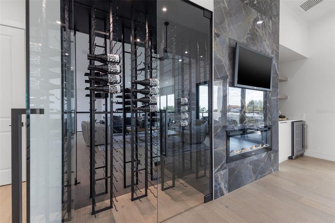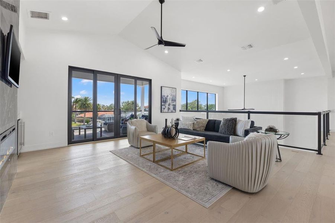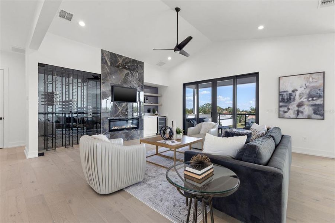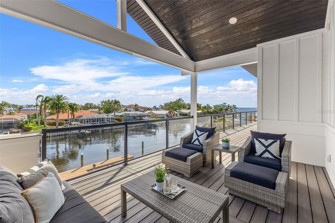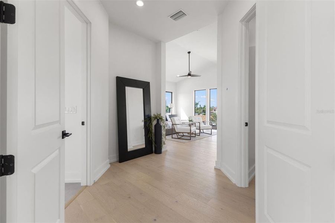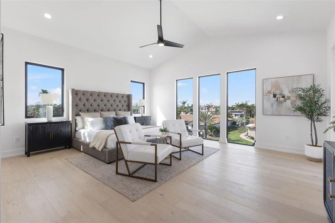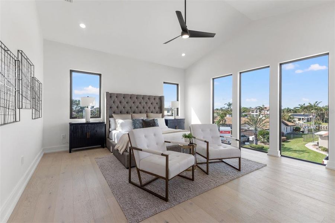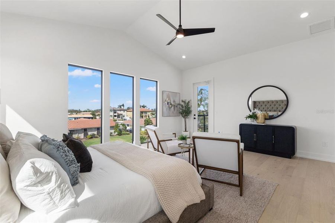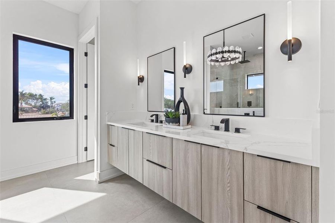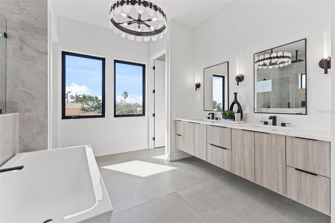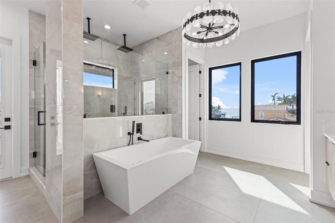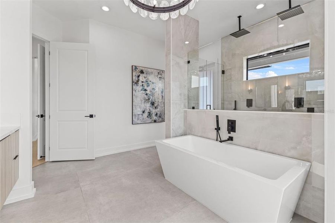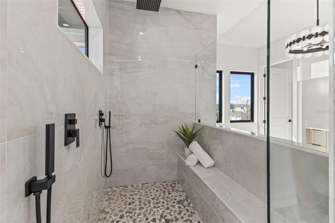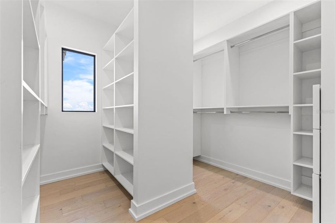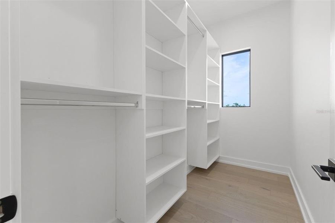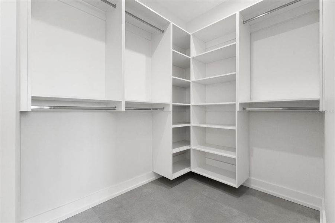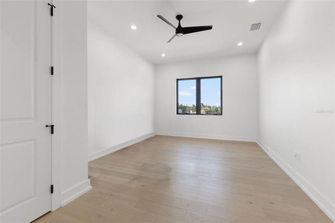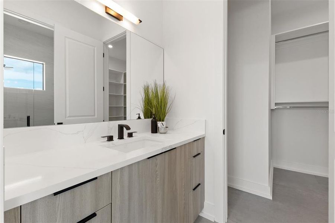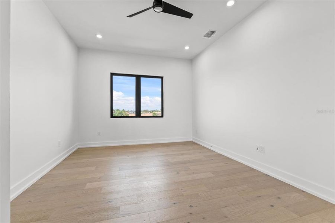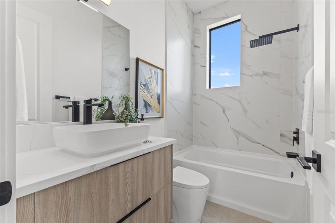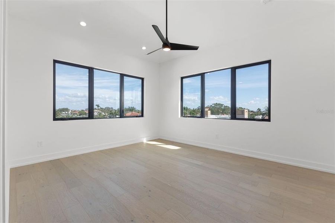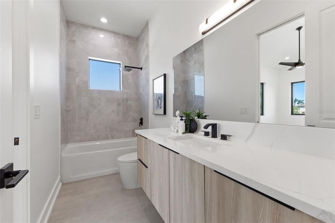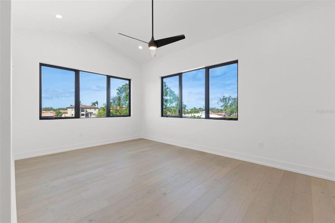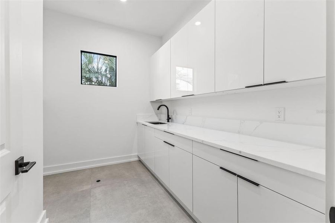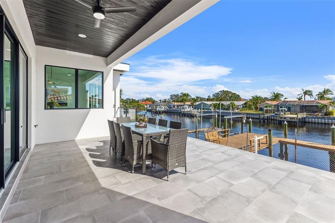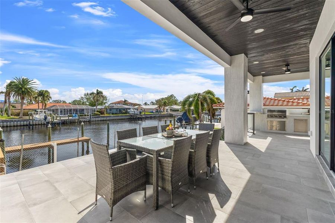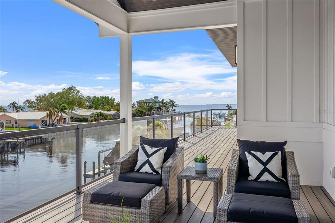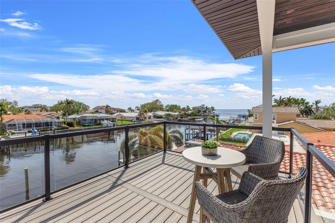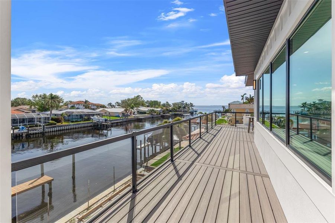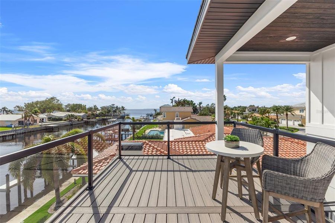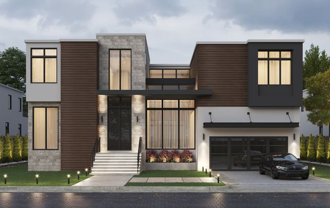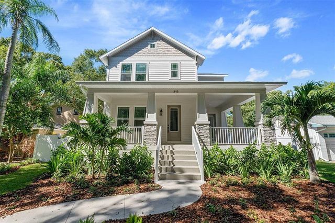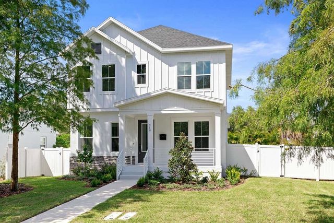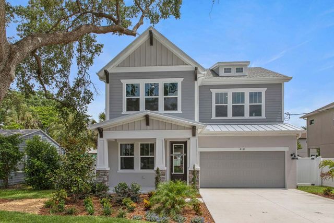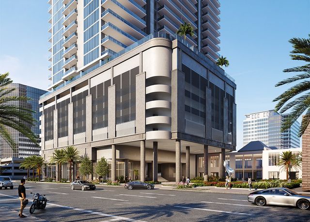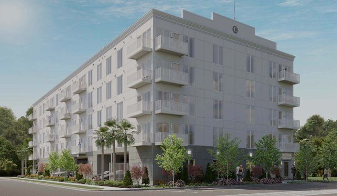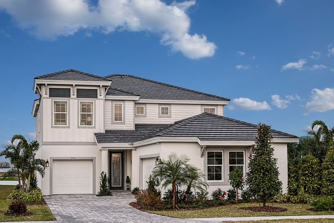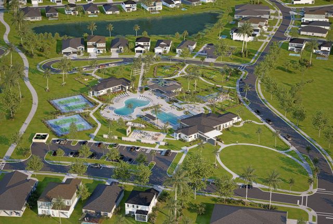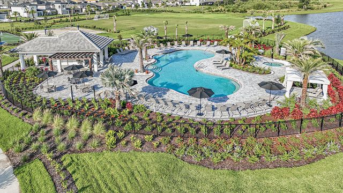Move-in Ready
$6,100,000
1954 Iowa Avenue Ne, Saint Petersburg, FL 33703
5 bd · 6 ba · 2 stories · 5,615 sqft
$6,100,000
Home Highlights
- North Facing
Garage
Attached Garage
Walk-In Closet
Utility/Laundry Room
Central Air
Dishwasher
Microwave Oven
Tile Flooring
Disposal
Kitchen
Primary Bedroom Upstairs
Electricity Available
Refrigerator
Water Heater
Home Description
Looking for a luxury home that's protected from Mother Nature? This is it! Nestled on protected sailboat water with open water views, this exceptional 5-bedroom, 5-full-bath, and 2-half-bath home offers unparalleled luxury. With an expansive 5,600+ square feet of living space, this residence combines modern design with top-tier functionality, ideal for both family living and grand entertaining. At the heart of the home is the chef-inspired gourmet kitchen, featuring premium appliances, a massive 16-foot center island with seating for six, and a walk-in pantry with a dedicated prep station providing additional convenience and storage for the most discerning cooks. The formal dining room, perfectly positioned to overlook the sparkling pool and tranquil water, offers an idyllic setting for dinners with family or friends. The open-concept great room boasts a soaring 22-foot ceiling and expansive sliding glass doors that seamlessly connect the interior to the outdoors. Step outside to a spacious deck, designed for outdoor living with ample room for dining and relaxation while taking in the scenic views. This remarkable home offers two luxurious owner’s suites, each offering private retreats. The first suite, located on the main level, provides convenience and luxury with direct access to the outdoor living spaces. Upstairs, the second suite is equally impressive. Both suites feature spa-inspired bathrooms with double vanities, quartz countertops, freestanding soaking tubs, and spacious frameless shower enclosures, creating the perfect haven for rest and relaxation. The other three generously sized bedrooms each feature their own private en suite bathrooms, ensuring comfort and privacy for family members or guests. Thoughtfully designed, each space exudes elegance while offering ample room for personalization. There is an addtional room on the first level that could be used as an office or addtional bedroom. Elevate your living experience in the upstairs entertainment lounge, designed for both relaxation and lively gatherings. This versatile space includes a fully-equipped wet bar, complete with a wine refrigerator, and a sleek, built-in glass-enclosed wine closet that adds a touch of elegance, showcasing your finest collection in a beautifully curated display.The lounge seamlessly flows into an additional room that can be used as a personal gym, game room or media room. Large sliding glass doors open directly onto a private outdoor seating area, where you can enjoy the panoramic water views. Whether you're enjoying a morning coffee or evening cocktails, the breathtaking vistas provide a serene backdrop for relaxation. This upstairs entertainment area is truly a one-of-a-kind space that blends luxury, convenience, and endless entertainment possibilities. Moving back downstairs, step outside to your private outdoor oasis, where you can entertain guests by the pool or relax by the water’s edge. The expansive deck provides an ideal space for al fresco dining, sunset cocktails, or simply enjoying the serene surroundings. A Truly Special Offering, this waterfront gem is the epitome of luxury living, combining timeless design with modern amenities. Whether you’re hosting a grand celebration or enjoying a quiet evening at home, this exceptional property offers a lifestyle that is second to none. Don't miss the opportunity to make this extraordinary residence your forever home. Contact us today to schedule a private tour!
Home Details
*Pricing and availability are subject to change.- Garage spaces:
- 5
- Property status:
- Move-in Ready
- Neighborhood:
- Venetian Isles
- Lot size (acres):
- 0.23
- Size:
- 5,615 sqft
- Stories:
- 2
- Beds:
- 5
- Baths:
- 6
- Facing direction:
- North
Construction Details
Home Features & Finishes
- Construction Materials:
- Wood FrameBlock
- Cooling:
- Central Air
- Flooring:
- Ceramic FlooringTile FlooringHardwood Flooring
- Foundation Details:
- Slab
- Garage/Parking:
- GarageAttached Garage
- Home amenities:
- Internet
- Interior Features:
- Ceiling-VaultedWalk-In ClosetSliding DoorsWet Bar
- Kitchen:
- Wine RefrigeratorDishwasherMicrowave OvenOvenRefrigeratorDisposalBuilt-In OvenConvection OvenKitchen Range
- Laundry facilities:
- Utility/Laundry Room
- Pets:
- Pets Allowed
- Property amenities:
- BalconyPoolCabinetsElevator
- Rooms:
- KitchenOpen Concept FloorplanPrimary Bedroom Upstairs

Considering this home?
Our expert will guide your tour, in-person or virtual
Need more information?
Text or call (888) 486-2818
Utility Information
- Heating:
- Electric Heating, Water Heater, Central Heating
- Utilities:
- Electricity Available, Cable Available, Water Available
Community Amenities
- Waterfront View
Neighborhood Details
Venetian Isles Neighborhood in Saint Petersburg, Florida
Pinellas County 33703
Schools in Pinellas County School District
GreatSchools’ Summary Rating calculation is based on 4 of the school’s themed ratings, including test scores, student/academic progress, college readiness, and equity. This information should only be used as a reference. NewHomesMate is not affiliated with GreatSchools and does not endorse or guarantee this information. Please reach out to schools directly to verify all information and enrollment eligibility. Data provided by GreatSchools.org © 2024
Average Home Price in Venetian Isles Neighborhood
Getting Around
Air Quality
Taxes & HOA
- Tax Year:
- 2023
- HOA fee:
- N/A
Estimated Monthly Payment
Recently Added Communities in this Area
Nearby Communities in Saint Petersburg
New Homes in Nearby Cities
More New Homes in Saint Petersburg, FL
Listed by Kevin Cottrill, cottrillkevin@gmail.com
KELLER WILLIAMS ST PETE REALTY, MLS TB8319730
KELLER WILLIAMS ST PETE REALTY, MLS TB8319730
IDX information is provided exclusively for personal, non-commercial use, and may not be used for any purpose other than to identify prospective properties consumers may be interested in purchasing. Information is deemed reliable but not guaranteed. Some IDX listings have been excluded from this website. Listing Information presented by local MLS brokerage: NewHomesMate LLC (888) 486-2818
Read MoreLast checked Nov 21, 2:00 pm
