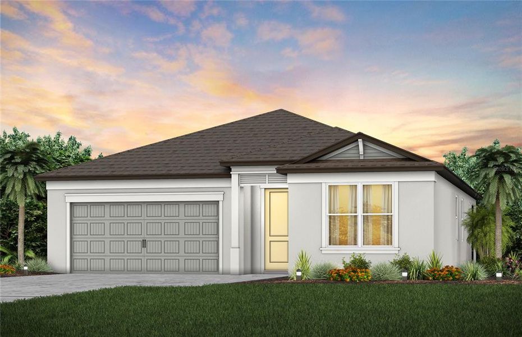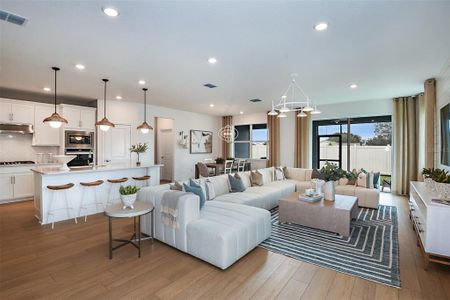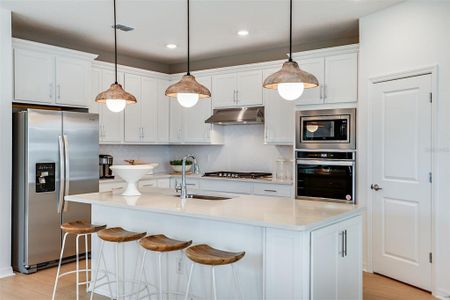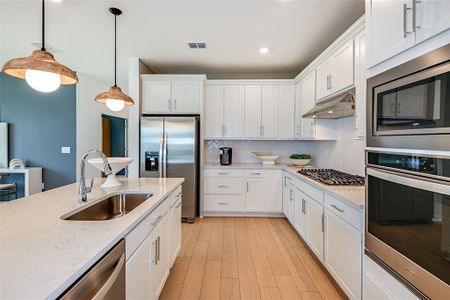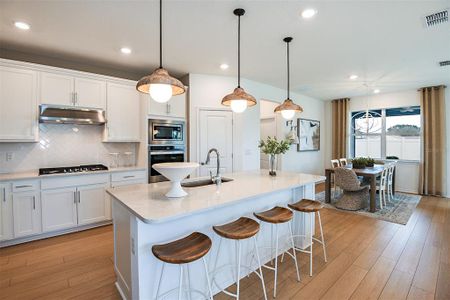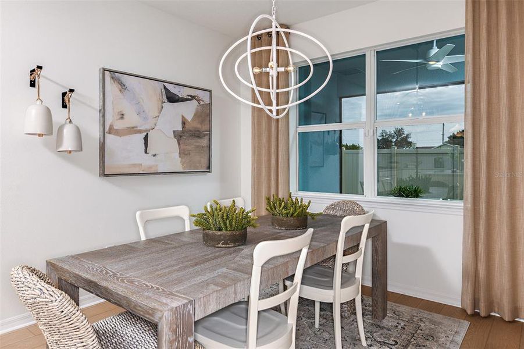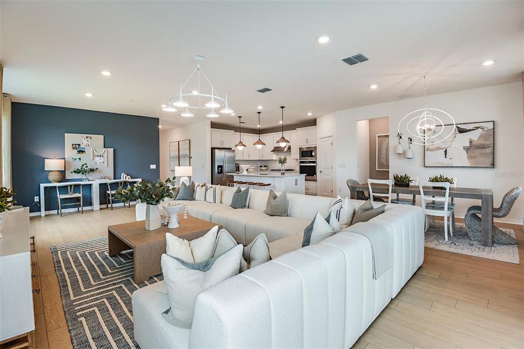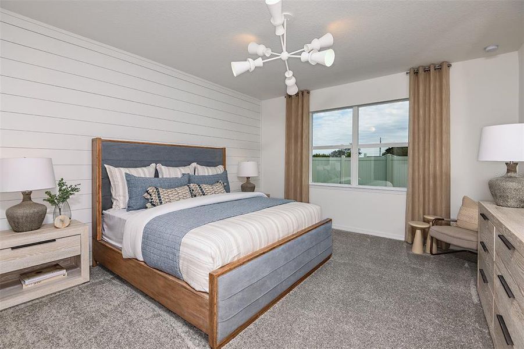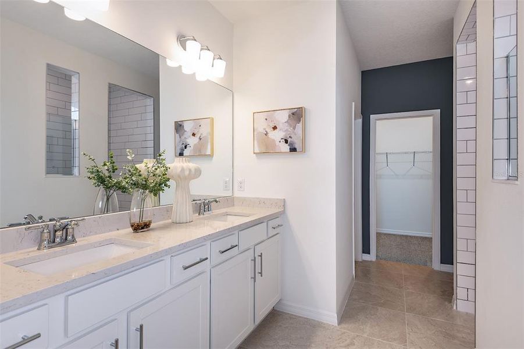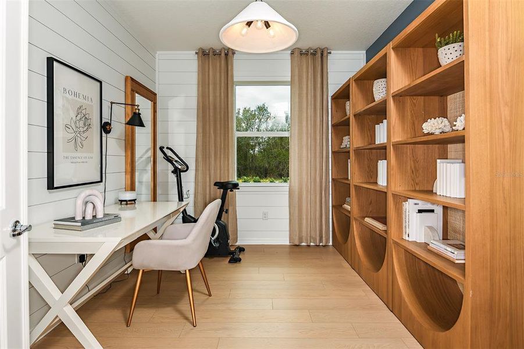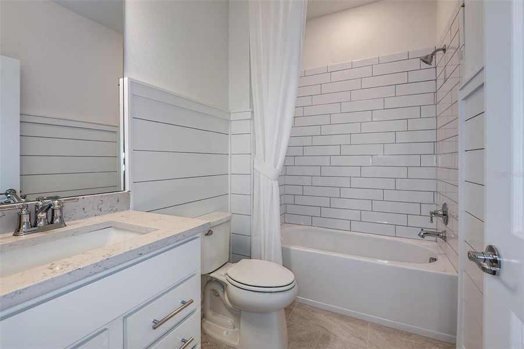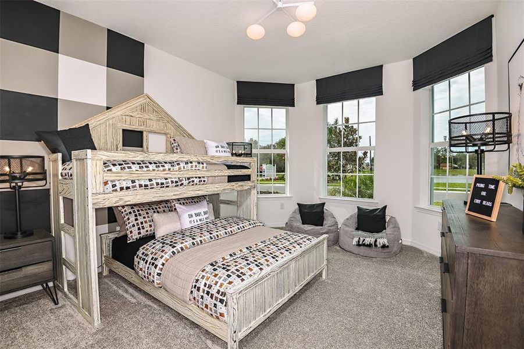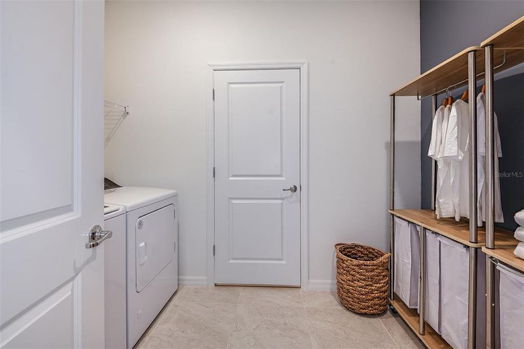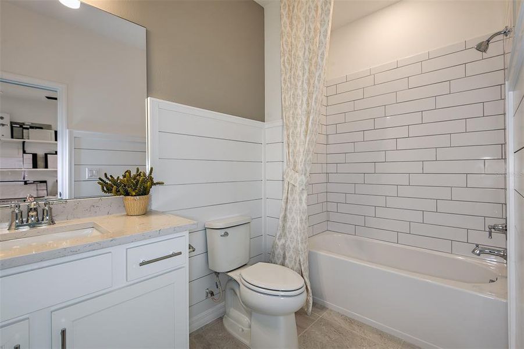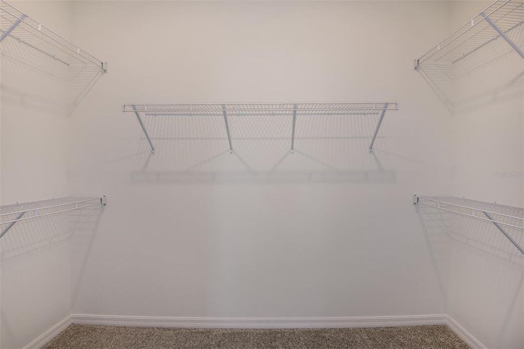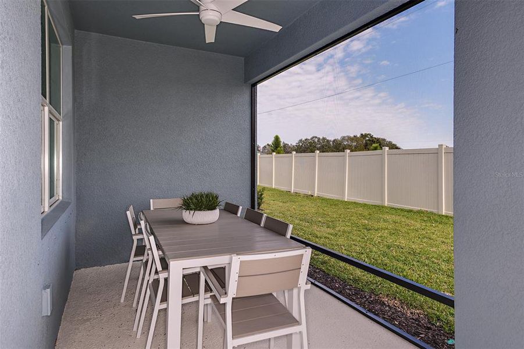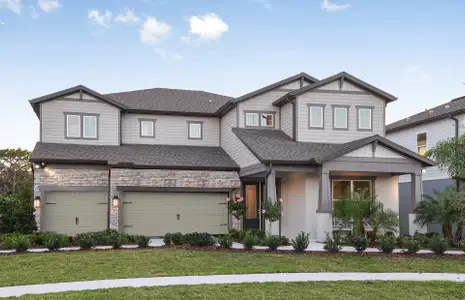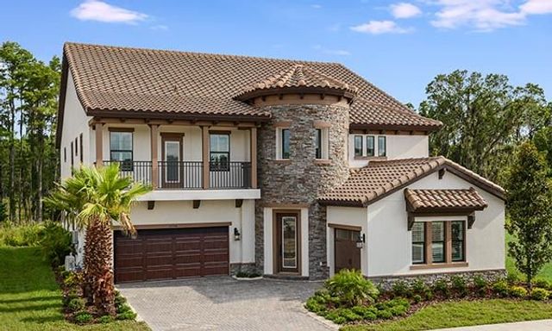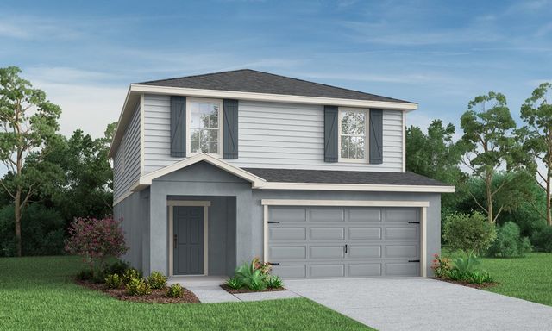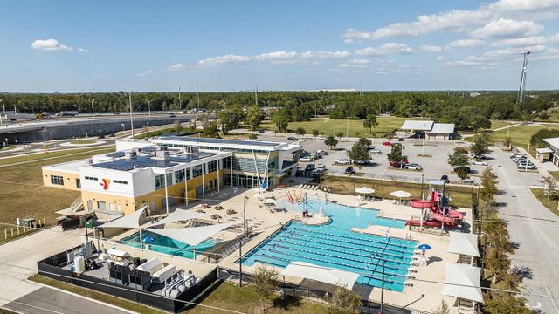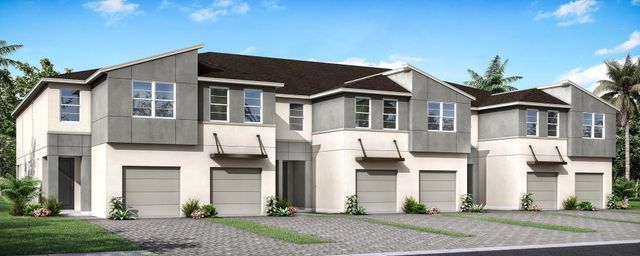Under Construction
Incentives available
$620,290
12620 Glenn Creek Drive, Riverview, FL 33569
Coral Plan
3 bd · 2 ba · 1 story · 1,935 sqft
Incentives available
$620,290
Home Highlights
Garage
Attached Garage
Walk-In Closet
Primary Bedroom Downstairs
Utility/Laundry Room
Dining Room
Family Room
Porch
Primary Bedroom On Main
Carpet Flooring
Central Air
Dishwasher
Microwave Oven
Tile Flooring
Disposal
Home Description
Enjoy all the benefits of a new construction home in the boutique community of Riversedge. Ideally situated in Riverview, Riversedge has NO CDD Fees and is within two miles of FishHawk Town Center and less than five miles from all the conveniences Brandon has to offer. Plus, this community is zoned for highly desired schools, offers a natural setting with mature trees, and commutes to Tampa are a breeze, with easy access to HWY 301 and I-75. Featuring the new, consumer-inspired Coral floor plan with an open-concept home design, this home has all the upgraded finishes you've been looking for. The gourmet kitchen showcases a center island, a large single-bowl sink, an upgraded faucet, stylish white cabinets, 3cm quartz countertops with a 3” x12" tiled backsplash, a spacious pantry, and Whirlpool stainless steel appliances including a built-in oven and microwave, dishwasher, and stovetop with wood canopy hood. The bathrooms have white cabinets and 3cm quartz countertops, upgraded sinks, and a walk-in shower and dual sinks in the Owner's bath. There is luxury vinyl plank flooring in the main living areas and flex room, tile in the baths and laundry room, and stain-resistant carpet in the bedrooms. This home makes great use of space with a convenient laundry room with a sink, an extended gathering room, a covered lanai, and a 2-car garage. Additional upgrades and features include, LED downlights, floor outlet in the gathering room and a loft that adds a 2nd story and a Smart Home technology package with a video doorbell.
Home Details
*Pricing and availability are subject to change.- Garage spaces:
- 2
- Property status:
- Under Construction
- Lot size (acres):
- 0.18
- Size:
- 1,935 sqft
- Stories:
- 1
- Beds:
- 3
- Baths:
- 2
- Facing direction:
- South
Construction Details
- Builder Name:
- Pulte Homes
- Completion Date:
- December, 2024
- Year Built:
- 2024
- Roof:
- Shingle Roofing
Home Features & Finishes
- Appliances:
- Exhaust Fan
- Construction Materials:
- StuccoBlock
- Cooling:
- Central Air
- Flooring:
- Vinyl FlooringCarpet FlooringTile Flooring
- Foundation Details:
- Slab
- Garage/Parking:
- Door OpenerGarageAttached Garage
- Interior Features:
- Walk-In ClosetStorage
- Kitchen:
- DishwasherMicrowave OvenOvenDisposalBuilt-In OvenCook Top
- Laundry facilities:
- Utility/Laundry Room
- Lighting:
- Street Lights
- Pets:
- Pets AllowedPets Allowed with Breed Restrictions
- Property amenities:
- SidewalkPorch
- Rooms:
- Primary Bedroom On MainDining RoomFamily RoomOpen Concept FloorplanPrimary Bedroom Downstairs

Considering this home?
Our expert will guide your tour, in-person or virtual
Need more information?
Text or call (888) 486-2818
Utility Information
- Heating:
- Heat Pump, Thermostat
- Utilities:
- Electricity Available, Underground Utilities, Phone Available, Cable Available, Sewer Available, Water Available
Riversedge Community Details
Community Amenities
- Park Nearby
- Walking, Jogging, Hike Or Bike Trails
- Mature Trees
Neighborhood Details
Riverview, Florida
Hillsborough County 33569
Schools in Hillsborough County School District
GreatSchools’ Summary Rating calculation is based on 4 of the school’s themed ratings, including test scores, student/academic progress, college readiness, and equity. This information should only be used as a reference. NewHomesMate is not affiliated with GreatSchools and does not endorse or guarantee this information. Please reach out to schools directly to verify all information and enrollment eligibility. Data provided by GreatSchools.org © 2024
Average Home Price in 33569
Getting Around
Air Quality
Noise Level
83
50Calm100
A Soundscore™ rating is a number between 50 (very loud) and 100 (very quiet) that tells you how loud a location is due to environmental noise.
Taxes & HOA
- Tax Year:
- 2024
- HOA Name:
- Access Management/ Wayne Faison
- HOA fee:
- $197/monthly
- HOA fee requirement:
- Mandatory
Estimated Monthly Payment
Recently Added Communities in this Area
Nearby Communities in Riverview
New Homes in Nearby Cities
More New Homes in Riverview, FL
Listed by Jacque Gendron, tampalistings@pulte.com
PULTE REALTY OF WEST FLORIDA LLC, MLS TB8319988
PULTE REALTY OF WEST FLORIDA LLC, MLS TB8319988
IDX information is provided exclusively for personal, non-commercial use, and may not be used for any purpose other than to identify prospective properties consumers may be interested in purchasing. Information is deemed reliable but not guaranteed. Some IDX listings have been excluded from this website. Listing Information presented by local MLS brokerage: NewHomesMate LLC (888) 486-2818
Read MoreLast checked Nov 21, 8:00 am
