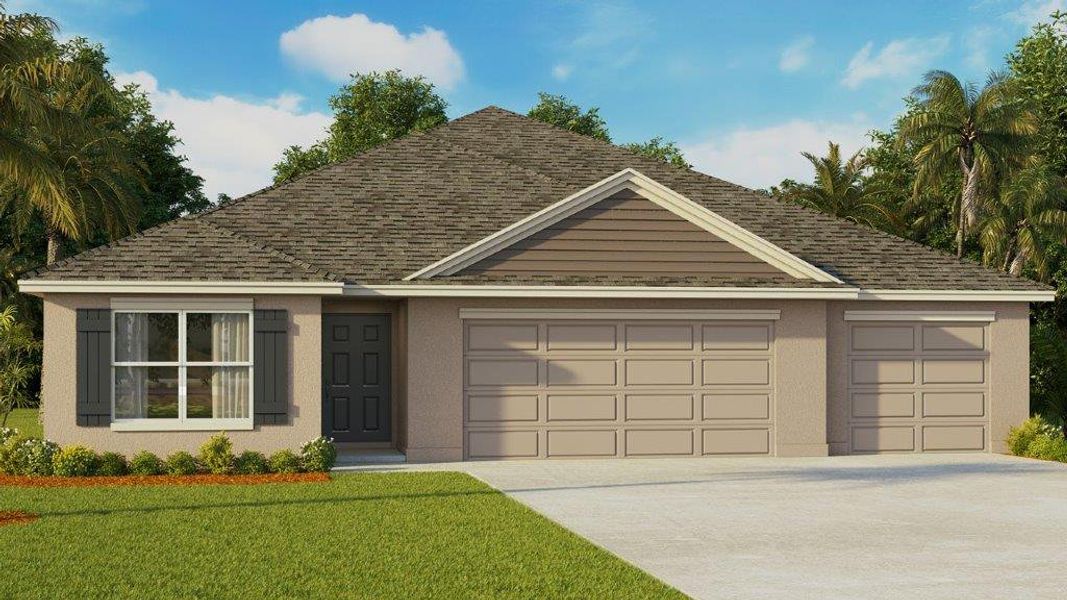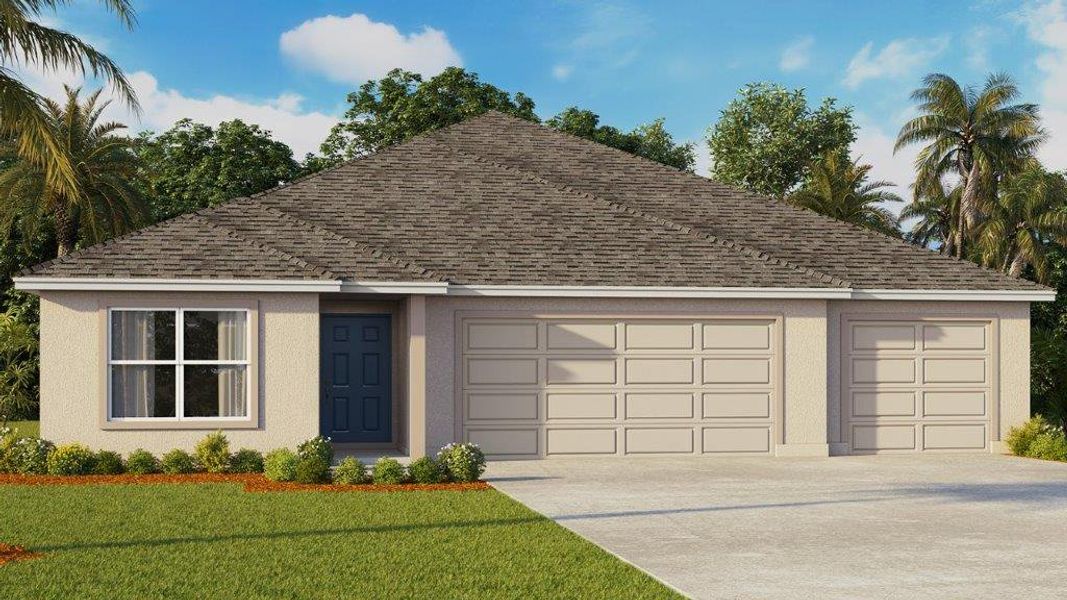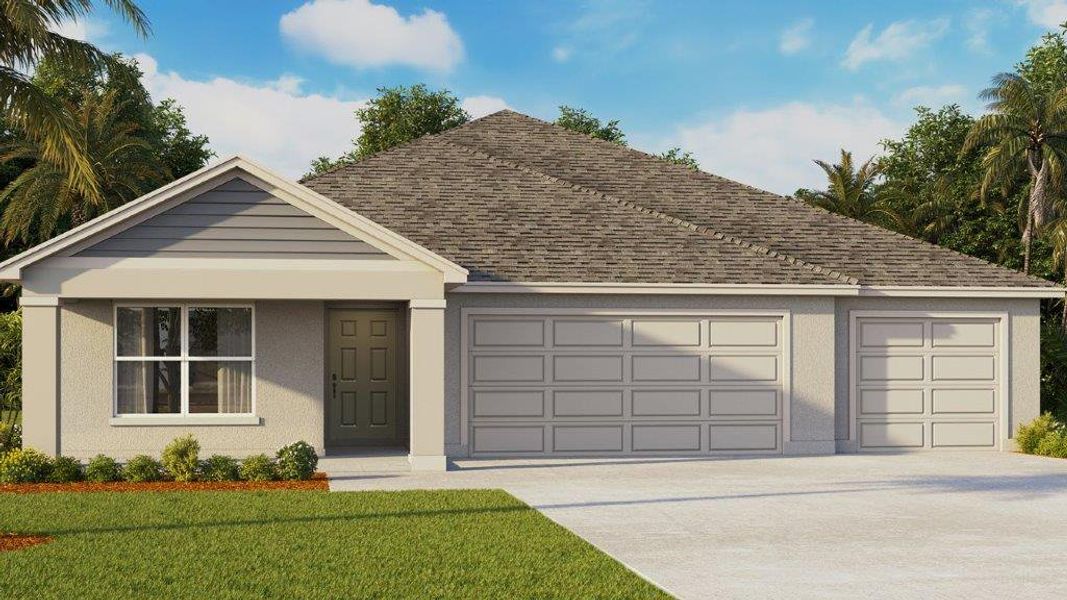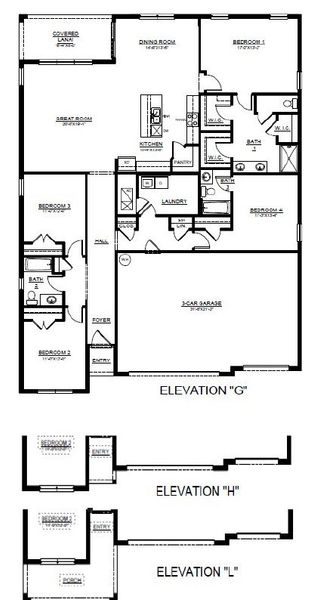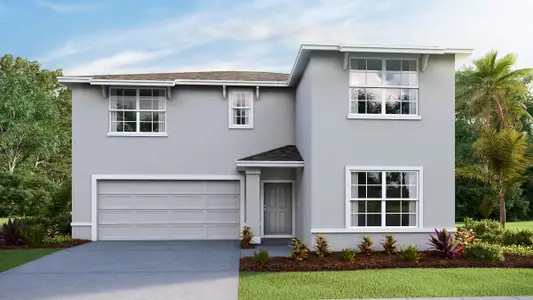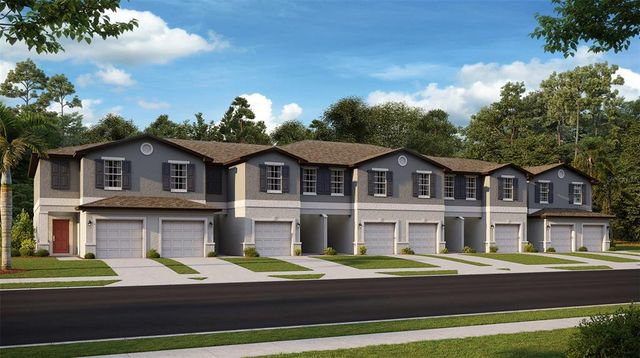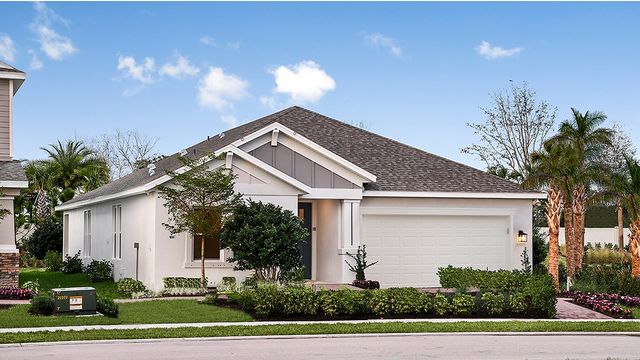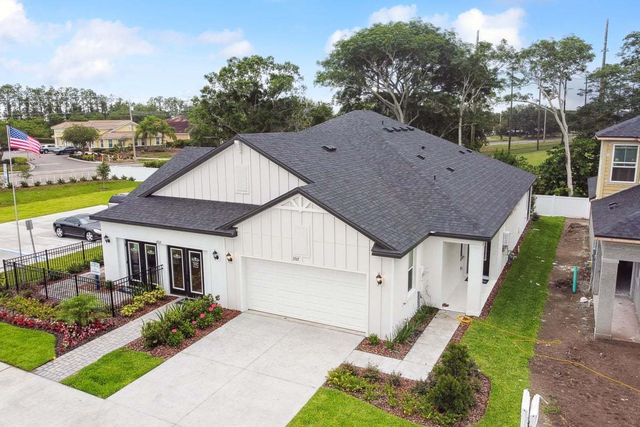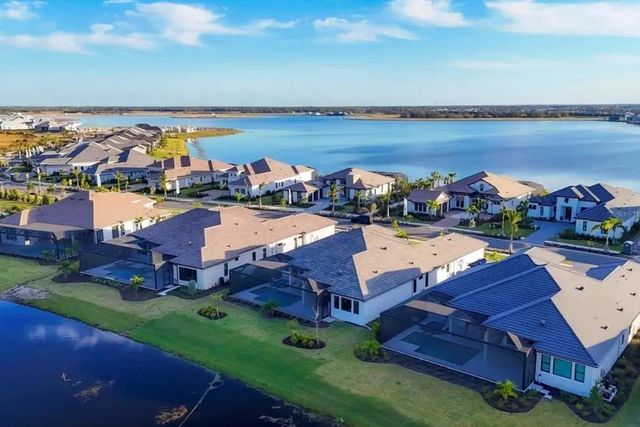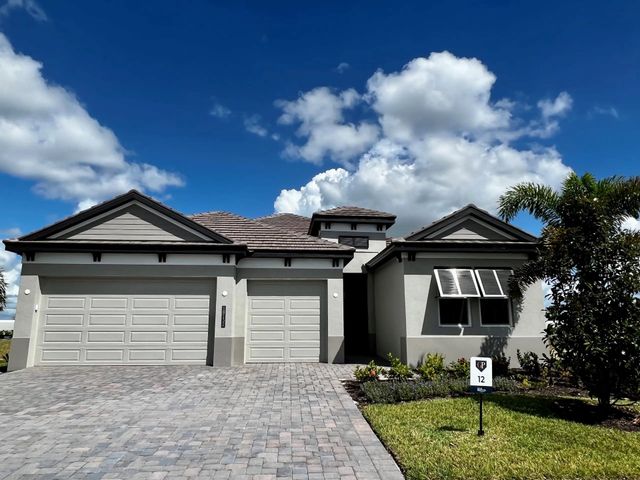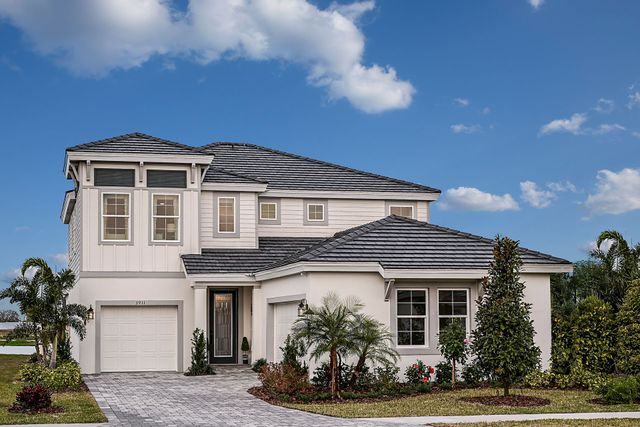Floor Plan
Lowered rates
Flex cash
DENHAM, 1473 Sourwood, Ruskin, FL 33570
4 bd · 3 ba · 1 story · 2,336 sqft
Lowered rates
Flex cash
Home Highlights
Garage
Attached Garage
Walk-In Closet
Primary Bedroom Downstairs
Utility/Laundry Room
Dining Room
Family Room
Primary Bedroom On Main
Kitchen
Community Pool
Playground
Club House
Plan Description
This all concrete, block constructed, one-story layout, featuring a 3-car garage, optimizes living space with an open concept kitchen overlooking the great room, dining room, and covered lanai. The well-appointed kitchen comes with all appliances including refrigerator, built-in dishwasher, electric range, and microwave. The primary suite located in the back of the home for additional privacy, including the primary bathroom and 3 walk-in closets for additional storage. In the front of the home, you will find bedrooms 2 and 3 which share a bathroom. The 4th bedroom has a private bathroom and is located near the laundry room The laundry room is equipped with included washer and dryer, a nearby linen closet, and storage closet. Pictures, photographs, colors, features, and sizes are for illustration purposes only and will vary from the homes as built. Home and community information including pricing, included features, terms, availability and amenities are subject to change and prior sale at any time without notice or obligation.
Plan Details
*Pricing and availability are subject to change.- Name:
- DENHAM
- Garage spaces:
- 3
- Property status:
- Floor Plan
- Size:
- 2,336 sqft
- Stories:
- 1
- Beds:
- 4
- Baths:
- 3
Construction Details
- Builder Name:
- D.R. Horton
Home Features & Finishes
- Garage/Parking:
- GarageAttached Garage
- Interior Features:
- Walk-In ClosetFoyerPantry
- Kitchen:
- Stainless Steel Appliances
- Laundry facilities:
- Utility/Laundry Room
- Property amenities:
- LanaiSmart Home System
- Rooms:
- Primary Bedroom On MainKitchenDining RoomFamily RoomOpen Concept FloorplanPrimary Bedroom Downstairs

Considering this home?
Our expert will guide your tour, in-person or virtual
Need more information?
Text or call (888) 486-2818
Brookside Community Details
Community Amenities
- Dining Nearby
- Dog Park
- Playground
- Club House
- Community Pool
- Basketball Court
- Tot Lot
- Master Planned
- Shopping Nearby
Neighborhood Details
Ruskin, Florida
Hillsborough County 33570
Schools in Hillsborough County School District
GreatSchools’ Summary Rating calculation is based on 4 of the school’s themed ratings, including test scores, student/academic progress, college readiness, and equity. This information should only be used as a reference. NewHomesMate is not affiliated with GreatSchools and does not endorse or guarantee this information. Please reach out to schools directly to verify all information and enrollment eligibility. Data provided by GreatSchools.org © 2024
Average Home Price in 33570
Getting Around
Air Quality
Noise Level
89
50Calm100
A Soundscore™ rating is a number between 50 (very loud) and 100 (very quiet) that tells you how loud a location is due to environmental noise.
Taxes & HOA
- Tax Year:
- 2024
- Tax Rate:
- 2.03%
- HOA Name:
- Inframark
- HOA fee:
- $96/annual
- HOA fee requirement:
- Mandatory
