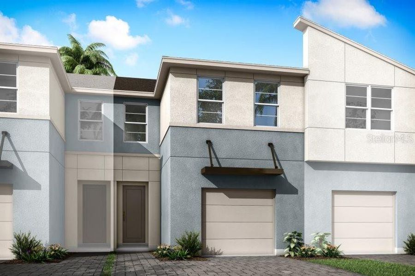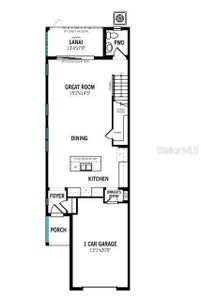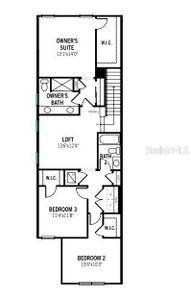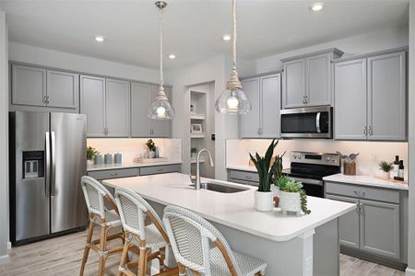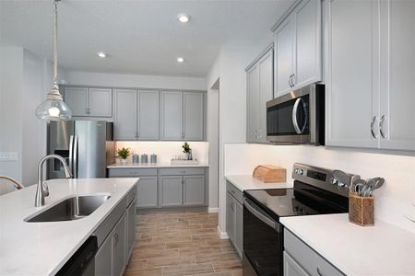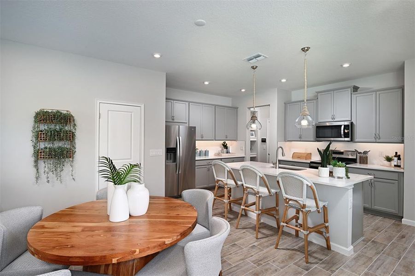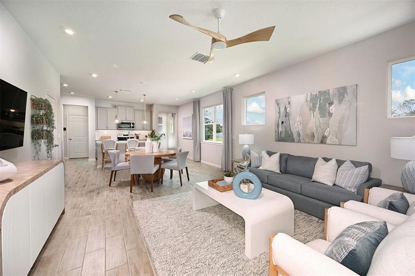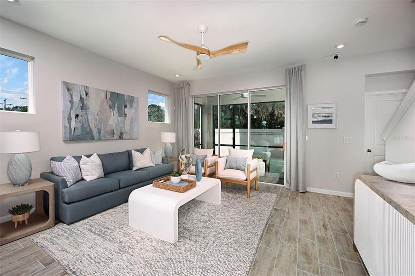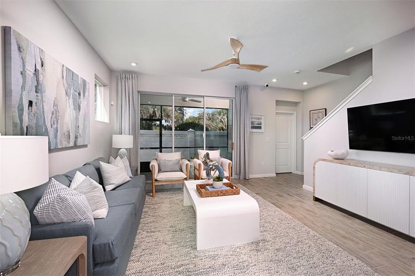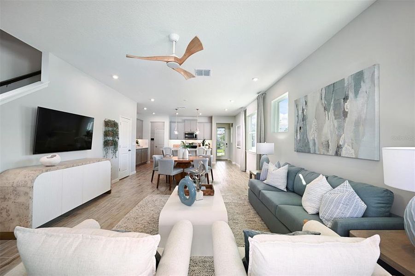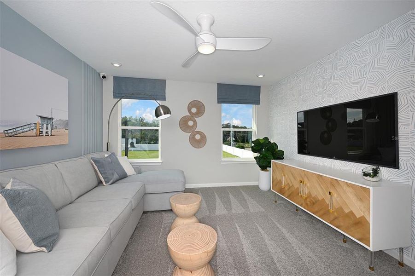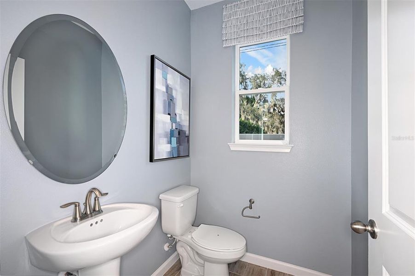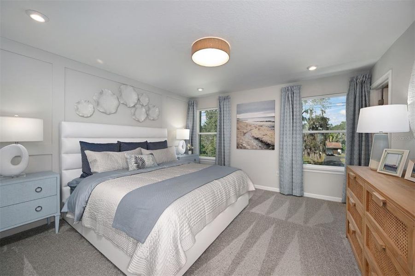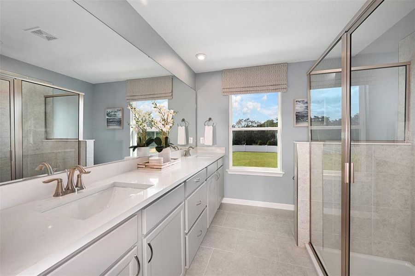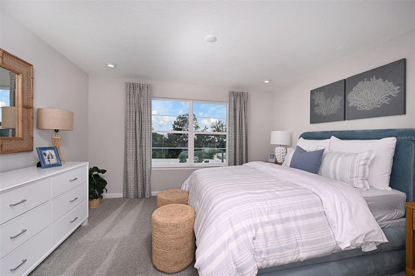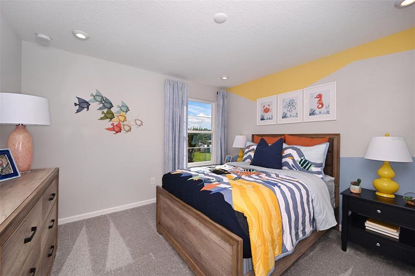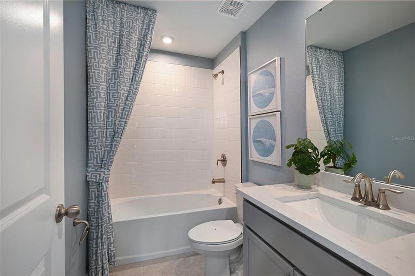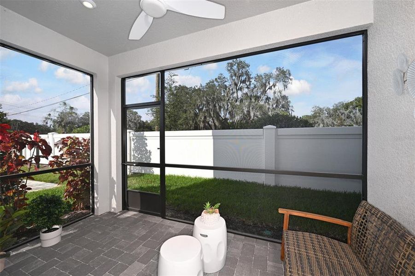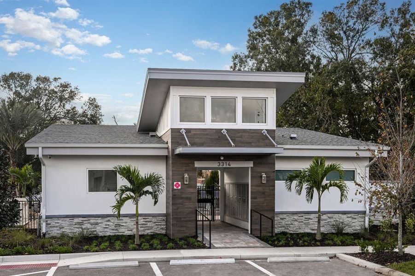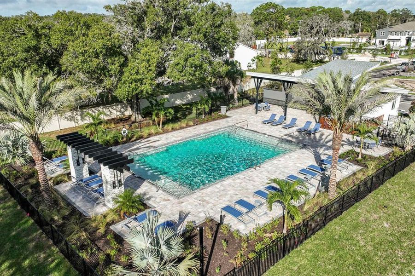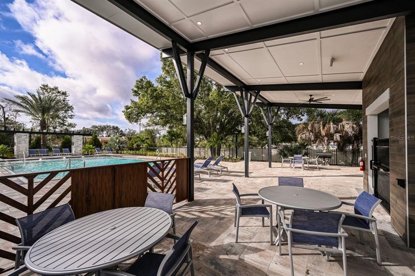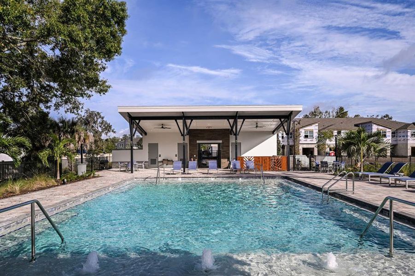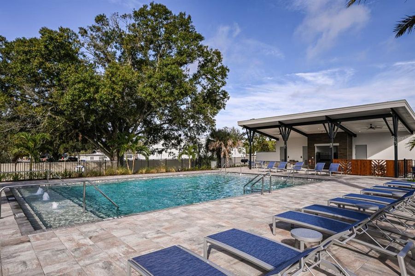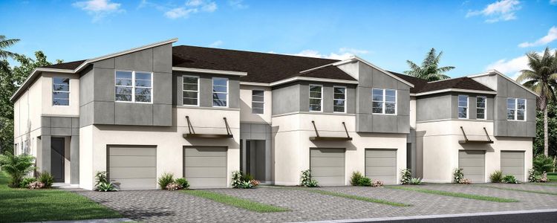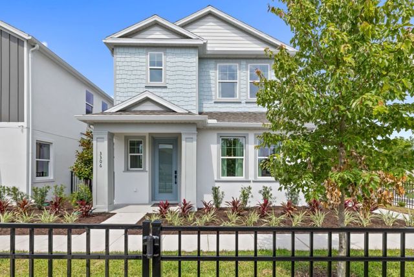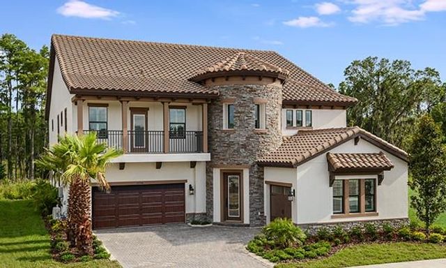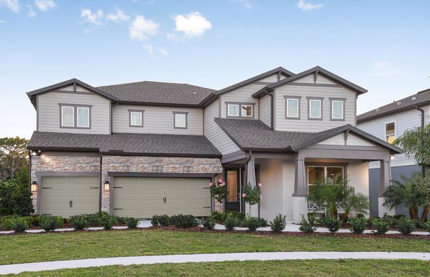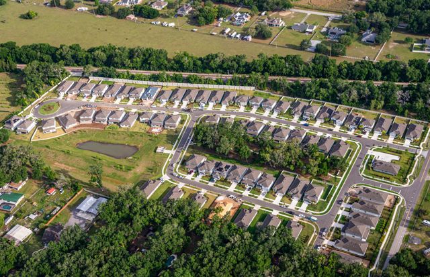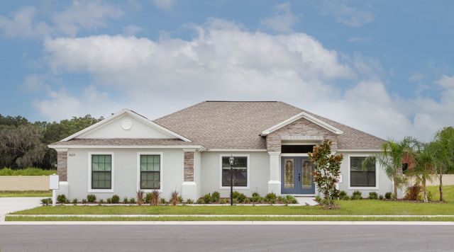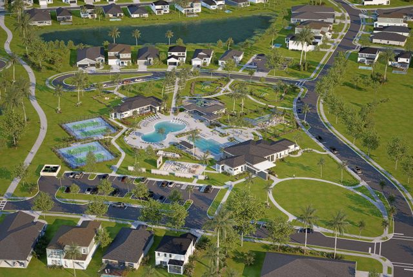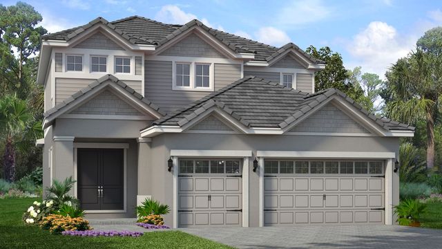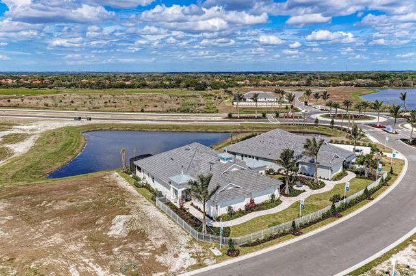Pending/Under Contract
$383,825
3238 Sunrise Spring Place, Brandon, FL 33511
3 bd · 2.5 ba · 1,902 sqft
$383,825
Home Highlights
- East Facing
Garage
Attached Garage
Walk-In Closet
Porch
Carpet Flooring
Central Air
Dishwasher
Microwave Oven
Tile Flooring
Disposal
Kitchen
Primary Bedroom Upstairs
Electricity Available
Refrigerator
Home Description
This 1,888-square-foot home combines modern design with functional living spaces, offering 3 bedrooms, 2.5 baths, a versatile bonus room, and an oversized one-car garage complemented by a two-car-wide paver driveway. Perfectly positioned in Southeast Brandon, this home is designed for both style and convenience in a gated community known for its popular amenities and proximity to top-rated schools and shopping. Open and Elegant First Floor As you step through the welcoming foyer, you’ll enter a spacious, open floor plan. The gourmet kitchen features 42" Stone Gray cabinets, quartz countertops in New Carrara Marmi, and stainless steel appliances, including a refrigerator. A large center island flows seamlessly into the family room, making it ideal for entertaining and maintaining a connected feel throughout the space. A generously sized lanai with stone pavers—enclosed with a screened glass slider—provides the perfect spot for outdoor relaxation and social gatherings. Serene and Private Second Floor Upstairs, the owner’s suite offers a retreat with a large walk-in closet and an elegant bathroom featuring double vanities and an oversized shower. A spacious loft area near the suite can be tailored for additional entertaining space or a private relaxation zone. The secondary bedrooms also feature walk-in closets and share a large bathroom with double vanities and a separate linen closet. Additional Features and Community Perks Smart Home Technology: Latest features for modern convenience. Energy Efficiency: Double-pane Lo-E vinyl windows for comfort and savings. Abundant Storage: Includes a “stop and drop” area by the garage to help organize your daily essentials. Community Amenities: Enjoy a large pool and BBQ area within the gated Bloomingdale Townes community. Prime Location: Located in the Bloomingdale High School district and just steps from a brand-new Publix, this home offers everyday convenience at the doorstep. No CDD Fees! Photos, renderings and plans are for illustrative purposes only and should never be relied upon and may vary from the actual home. Pricing, dimensions and features can change at any time without notice or obligation.
Home Details
*Pricing and availability are subject to change.- Garage spaces:
- 1
- Property status:
- Pending/Under Contract
- Lot size (acres):
- 0.06
- Size:
- 1,902 sqft
- Beds:
- 3
- Baths:
- 2.5
- Facing direction:
- East
Construction Details
- Builder Name:
- Mattamy Homes
- Completion Date:
- June, 2025
- Year Built:
- 2024
- Roof:
- Shingle Roofing
Home Features & Finishes
- Construction Materials:
- StuccoWood FrameBlock
- Cooling:
- Central Air
- Flooring:
- Carpet FlooringTile Flooring
- Foundation Details:
- Slab
- Garage/Parking:
- GarageAttached Garage
- Home amenities:
- InternetGreen Construction
- Interior Features:
- Walk-In ClosetSliding DoorsLoft
- Kitchen:
- DishwasherMicrowave OvenRefrigeratorDisposalKitchen Range
- Laundry facilities:
- DryerWasherLaundry Facilities In Closet
- Lighting:
- Street Lights
- Pets:
- Pets Allowed
- Property amenities:
- SidewalkPorch
- Rooms:
- KitchenOpen Concept FloorplanPrimary Bedroom Upstairs
- Security system:
- Smoke Detector

Considering this home?
Our expert will guide your tour, in-person or virtual
Need more information?
Text or call (888) 486-2818
Utility Information
- Heating:
- Electric Heating, Thermostat, Water Heater, Central Heating
- Utilities:
- Electricity Available, Underground Utilities, Phone Available, HVAC, Cable Available, Water Available
Bloomingdale Townes Community Details
Community Amenities
- Gated Community
- Community Pool
- Cabana
- Sidewalks Available
- Walking, Jogging, Hike Or Bike Trails
- Fully Maintained Lawns
- Shopping Nearby
Neighborhood Details
Brandon, Florida
Hillsborough County 33511
Schools in Hillsborough County School District
GreatSchools’ Summary Rating calculation is based on 4 of the school’s themed ratings, including test scores, student/academic progress, college readiness, and equity. This information should only be used as a reference. NewHomesMate is not affiliated with GreatSchools and does not endorse or guarantee this information. Please reach out to schools directly to verify all information and enrollment eligibility. Data provided by GreatSchools.org © 2024
Average Home Price in 33511
Getting Around
Air Quality
Noise Level
77
50Active100
A Soundscore™ rating is a number between 50 (very loud) and 100 (very quiet) that tells you how loud a location is due to environmental noise.
Taxes & HOA
- Tax Year:
- 2024
- HOA Name:
- Angela Estilette
- HOA fee:
- $293/monthly
- HOA fee requirement:
- Mandatory
- HOA fee includes:
- Maintenance Grounds
Estimated Monthly Payment
Recently Added Communities in this Area
Nearby Communities in Brandon
New Homes in Nearby Cities
More New Homes in Brandon, FL
Listed by Candace Merry, candace.merry@mattamycorp.com
MATTAMY REAL ESTATE SERVICES, MLS TB8322311
MATTAMY REAL ESTATE SERVICES, MLS TB8322311
IDX information is provided exclusively for personal, non-commercial use, and may not be used for any purpose other than to identify prospective properties consumers may be interested in purchasing. Information is deemed reliable but not guaranteed. Some IDX listings have been excluded from this website. Listing Information presented by local MLS brokerage: NewHomesMate LLC (888) 486-2818
Read MoreLast checked Nov 19, 2:00 am
