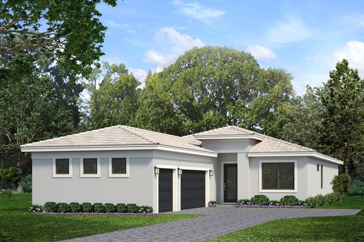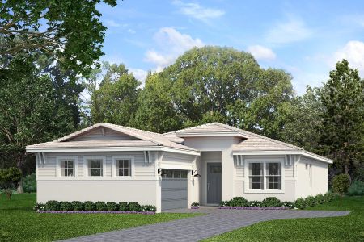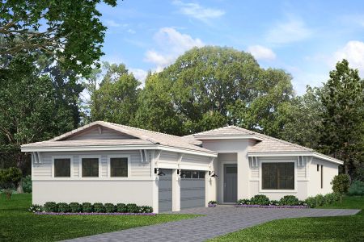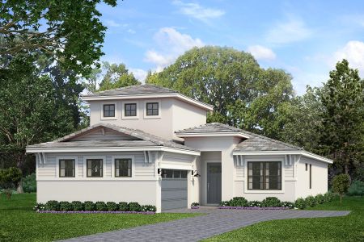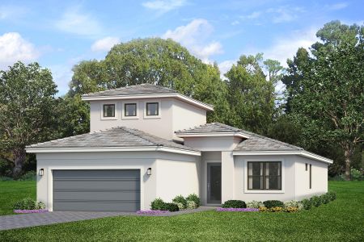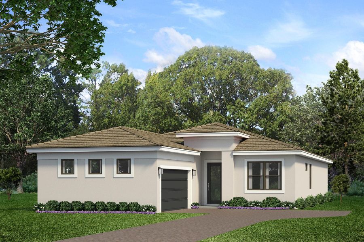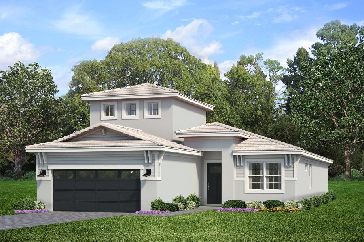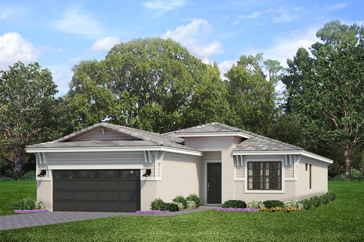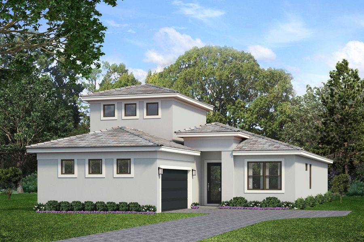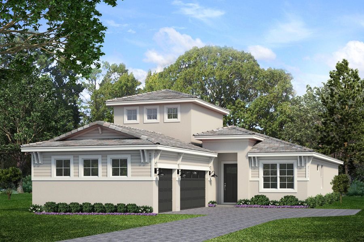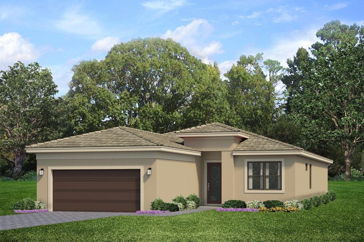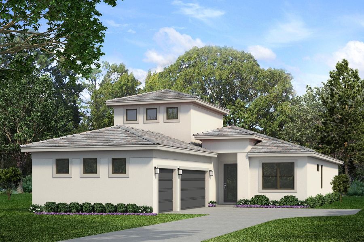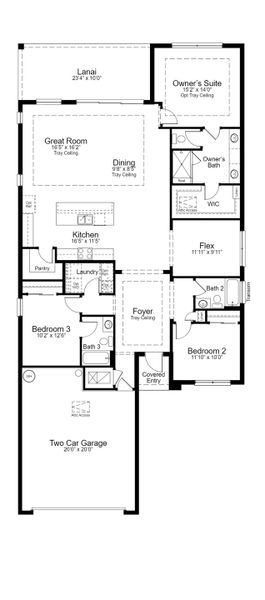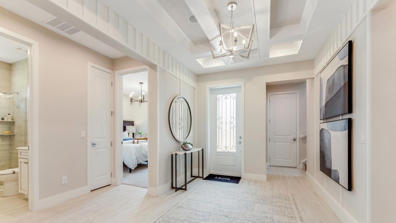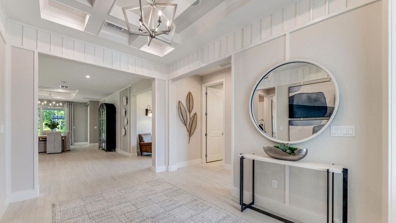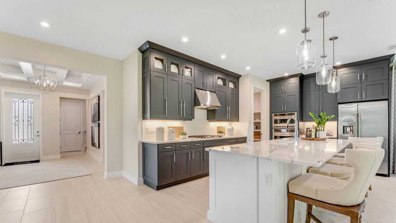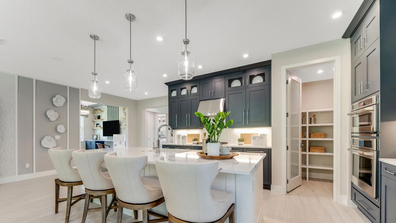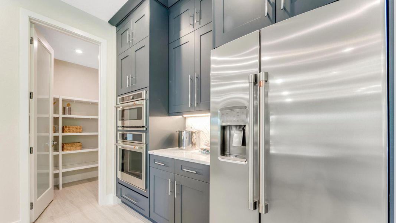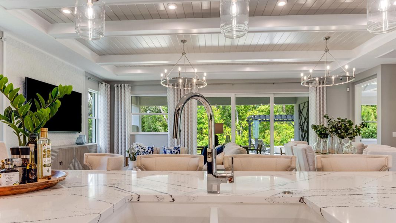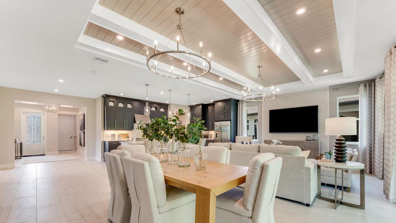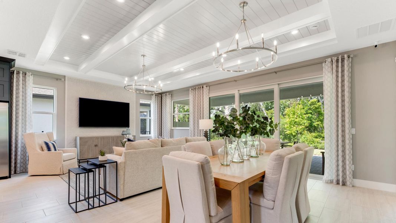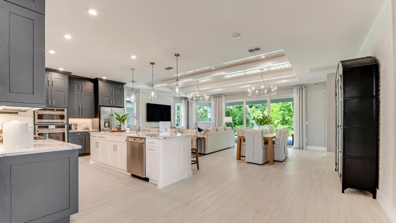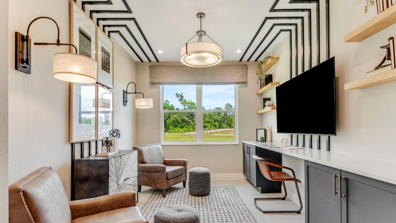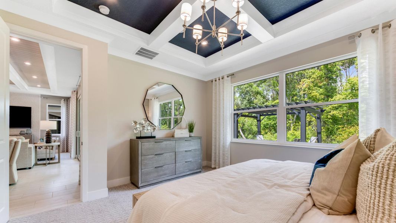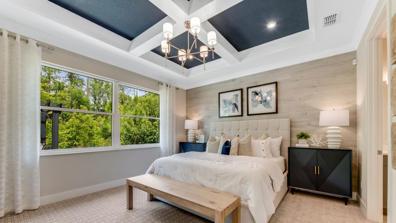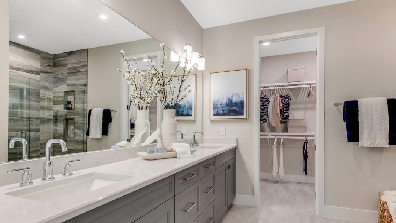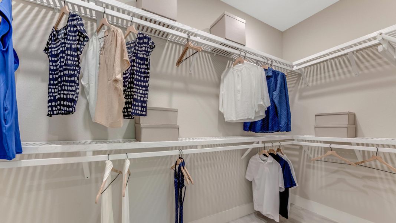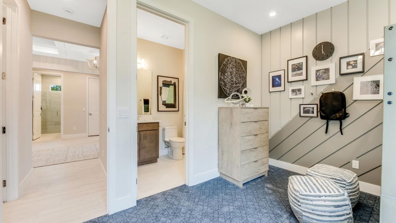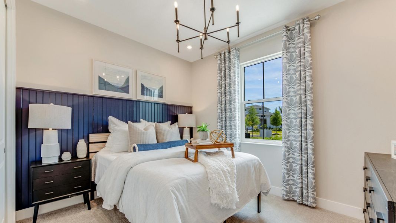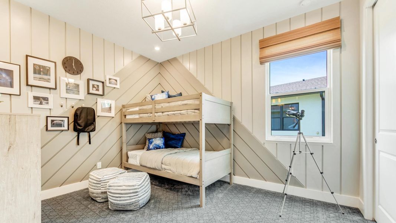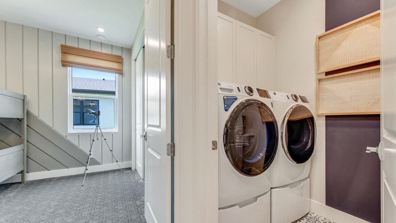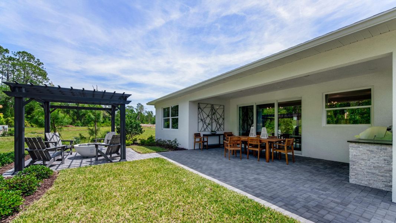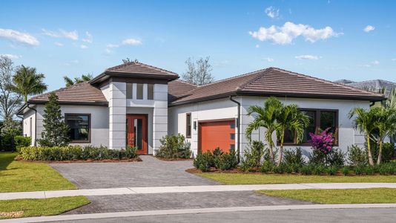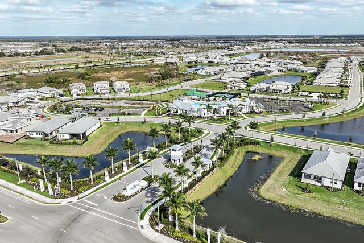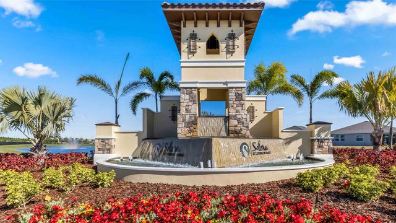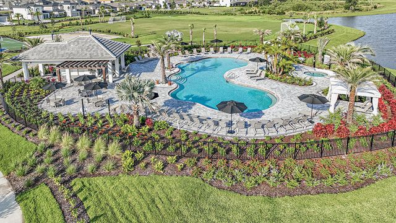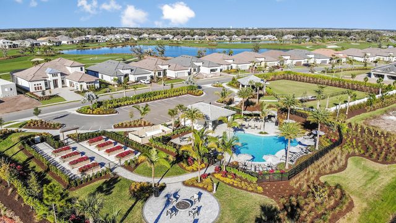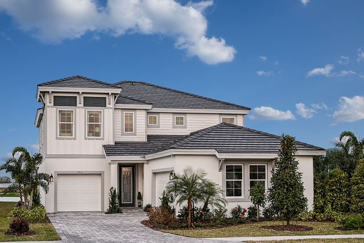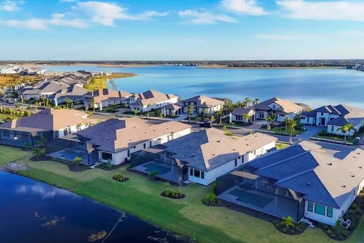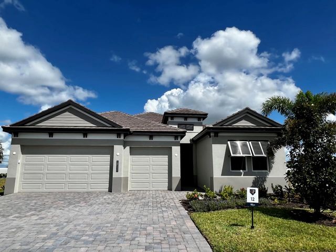Floor Plan
from $599,990
Laura, 5063 Simons Court, Lakewood Ranch, FL 34211
3 bd · 5.5 ba · 1 story · 2,871 sqft
from $599,990
Home Highlights
- 55+ Community
Garage
Attached Garage
Walk-In Closet
Primary Bedroom Downstairs
Utility/Laundry Room
Dining Room
Family Room
Porch
Patio
Primary Bedroom On Main
Living Room
Kitchen
Community Pool
Flex Room
Plan Description
The Laura is a favorite among entertainers for its spacious, centrally located kitchen. The wide island overlooks the Great Room and Dining area, offering open views out to the Lanai through the windows across the back of the home. The Kitchen provides ample space for the family chef, with plenty of countertop area, cabinetry, and a walk-in Pantry for all their culinary tools.
The second and third Bedrooms and Baths are situated at the front of the home, ensuring privacy from the Owner’s Suite, which is comfortably tucked off the Great Room at the rear. The Owner’s Suite features a tray ceiling, dual vanities in the Owner’s Bath, and options to expand the Owner’s Closet or create a Pocket Office instead of the Flex space.
The Laura also offers various personalization options, including three different exterior choices, second-floor Bonus Room variations, and the possibility to convert the Flex space into a Snore Room, Fitness/Study, or Bedroom 4. Additionally, you can opt for a second Owner’s Suite or In-Law Suite in place of Bedroom 2 and the Flex space, a four-foot rear extension of the home, and an extended Garage for extra storage.
Plan Details
*Pricing and availability are subject to change.- Name:
- Laura
- Garage spaces:
- 2
- Property status:
- Floor Plan
- Size:
- 2,871 sqft
- Stories:
- 1
- Beds:
- 3
- Baths:
- 5.5
Construction Details
- Builder Name:
- Kolter Homes
Home Features & Finishes
- Garage/Parking:
- GarageAttached Garage
- Interior Features:
- Walk-In ClosetFoyerPantry
- Laundry facilities:
- Utility/Laundry Room
- Property amenities:
- LanaiPatioPorch
- Rooms:
- Flex RoomPrimary Bedroom On MainKitchenDining RoomFamily RoomLiving RoomPrimary Bedroom Downstairs

Considering this home?
Our expert will guide your tour, in-person or virtual
Need more information?
Text or call (888) 486-2818
Cresswind Lakewood Ranch Community Details
Community Amenities
- Dining Nearby
- Dog Park
- Lake Access
- Fitness Center/Exercise Area
- Club House
- Golf Course
- Tennis Courts
- Community Pool
- Park Nearby
- Bocce Field
- Open Greenspace
- Walking, Jogging, Hike Or Bike Trails
- Beach Access
- Resort-Style Pool
- Event Lawn
- Pickleball Court
- Entertainment
- Shopping Nearby
Neighborhood Details
Lakewood Ranch, Florida
Manatee County 34211
Schools in Manatee County School District
GreatSchools’ Summary Rating calculation is based on 4 of the school’s themed ratings, including test scores, student/academic progress, college readiness, and equity. This information should only be used as a reference. NewHomesMate is not affiliated with GreatSchools and does not endorse or guarantee this information. Please reach out to schools directly to verify all information and enrollment eligibility. Data provided by GreatSchools.org © 2024
Average Home Price in 34211
Getting Around
Air Quality
Taxes & HOA
- HOA fee:
- N/A
