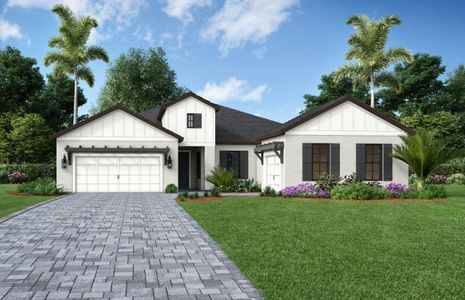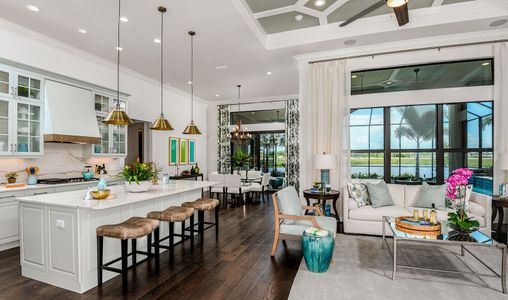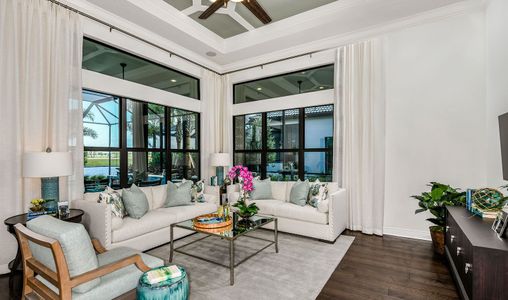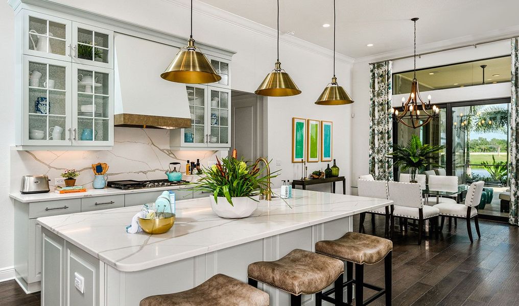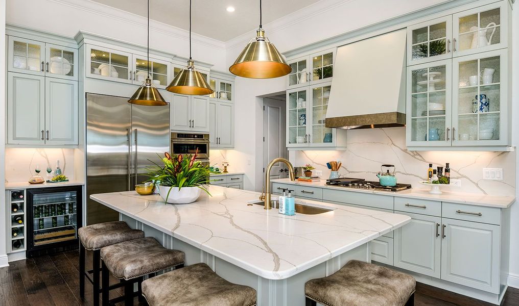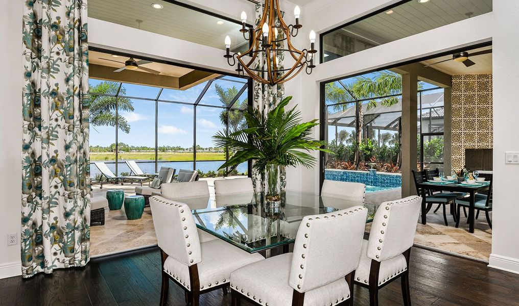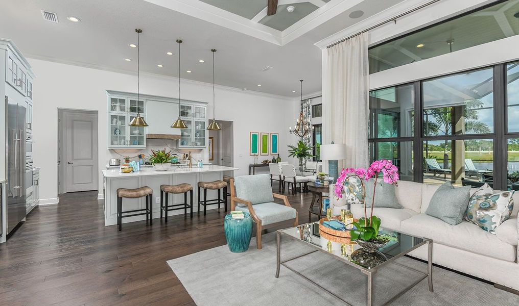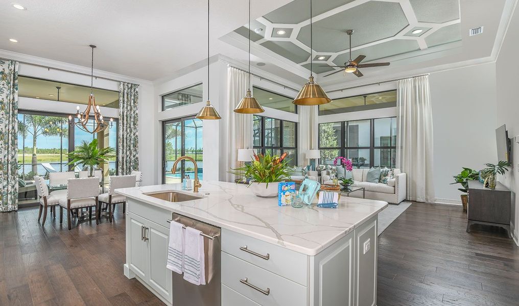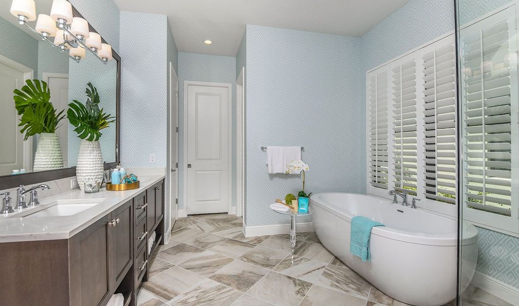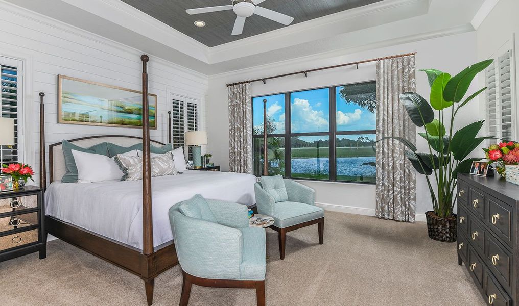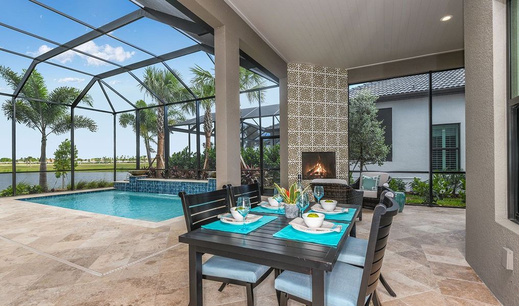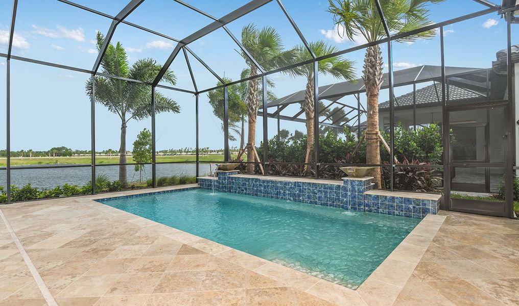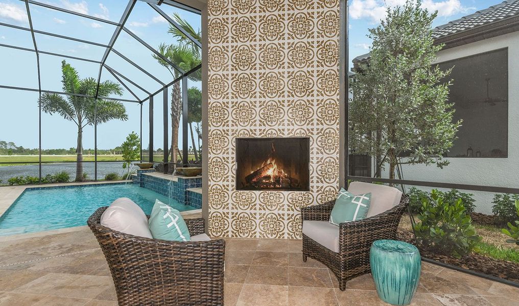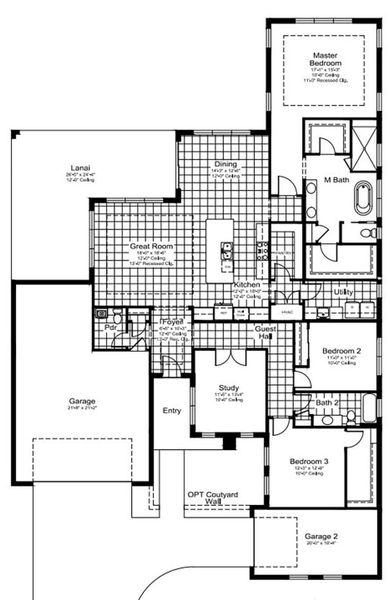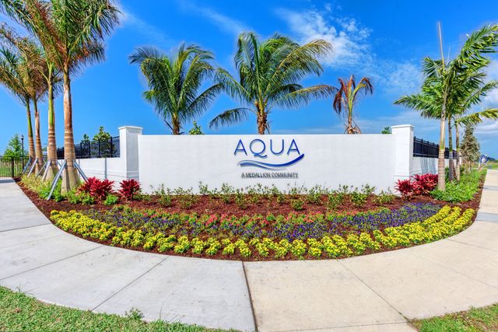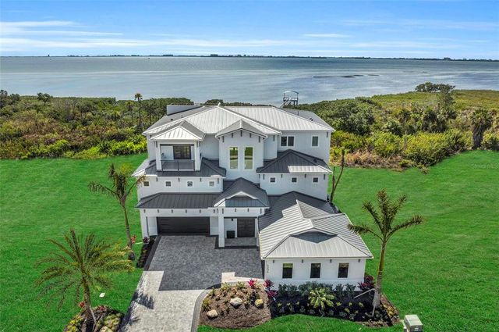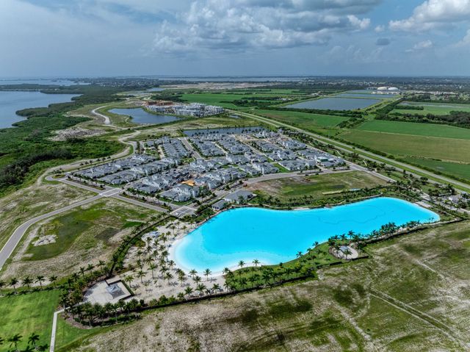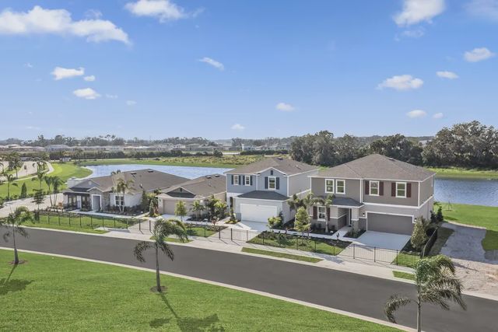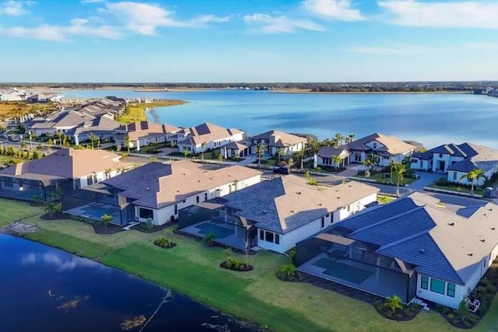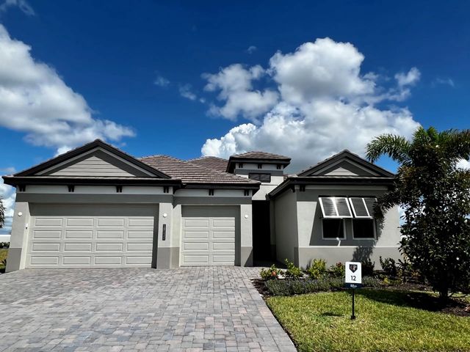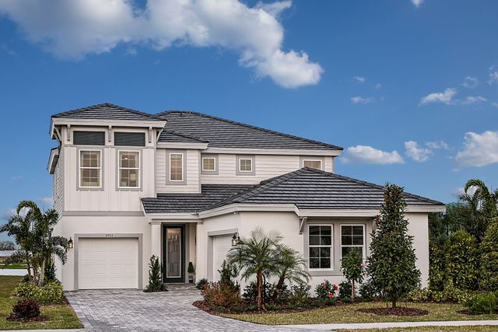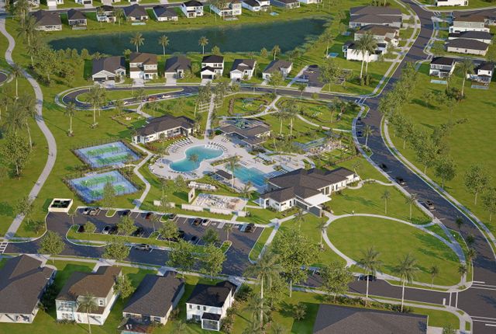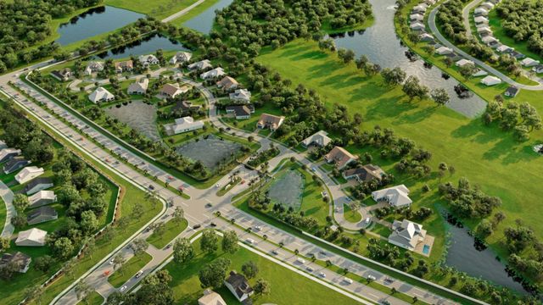Floor Plan
from $888,990
Positano 2, Bradenton, FL 34209
3 bd · 2.5 ba · 1 story · 2,562 sqft
from $888,990
Home Highlights
Garage
Walk-In Closet
Primary Bedroom Downstairs
Dining Room
Patio
Primary Bedroom On Main
Office/Study
Living Room
Breakfast Area
Plan Description
*Base price does not include the homesite/lot or any plan options. Some plan options have recently changed. Please speak to a sales associate for details.* Welcome Home to the Positano 2, an exclusive new home design presented by Neal Signature Homes. The open space floor plan of 2,562 sq. ft. includes 3 bedrooms, 2.5 baths and a split garage for 3 cars. Enjoy welcoming family and guests alike through a stylish Italian arched entryway or open courtyard walkway. A foyer leads into the Great Room, where a gourmet kitchen, dining area and access to the outdoor lanai await. A walk-in pantry and large countertop island is included, and a private powder room for guests is quietly tucked down the hall. The Master Bedroom includes 2 walk-in closets, a soaking tub, walk-in shower, dual sink vanities and private water closet. Two additional bedrooms are located beside a second full bath. The large outdoor lanai is accessed through sliding glass doors from the Great Room. Many flexible options are available for this home, including options for a fourth bedroom, a wine room, expanded utility room, and private access to the lanai from the master bedroom. Look at the layout of this beautiful home design here.
Plan Details
*Pricing and availability are subject to change.- Name:
- Positano 2
- Garage spaces:
- 3
- Property status:
- Floor Plan
- Size:
- 2,562 sqft
- Stories:
- 1
- Beds:
- 3
- Baths:
- 2.5
Construction Details
- Builder Name:
- Neal Signature Homes
Home Features & Finishes
- Garage/Parking:
- Garage
- Interior Features:
- Walk-In Closet
- Property amenities:
- Patio
- Rooms:
- Primary Bedroom On MainOffice/StudyDining RoomLiving RoomBreakfast AreaPrimary Bedroom Downstairs

Considering this home?
Our expert will guide your tour, in-person or virtual
Need more information?
Text or call (888) 486-2818
Tideline Community Details
Community Amenities
- Dining Nearby
- Beach Access
- Entertainment
- Shopping Nearby
Neighborhood Details
Bradenton, Florida
Manatee County 34209
Schools in Manatee County School District
GreatSchools’ Summary Rating calculation is based on 4 of the school’s themed ratings, including test scores, student/academic progress, college readiness, and equity. This information should only be used as a reference. NewHomesMate is not affiliated with GreatSchools and does not endorse or guarantee this information. Please reach out to schools directly to verify all information and enrollment eligibility. Data provided by GreatSchools.org © 2024
Average Home Price in 34209
Getting Around
Air Quality
Taxes & HOA
- HOA fee:
- N/A

