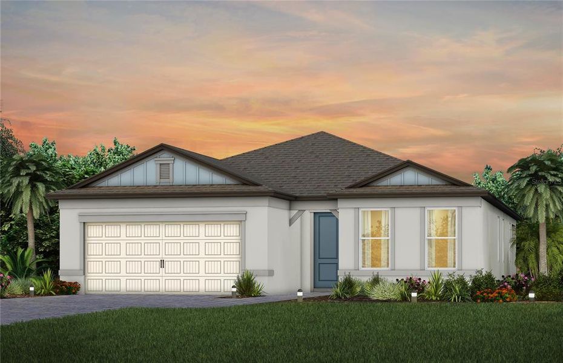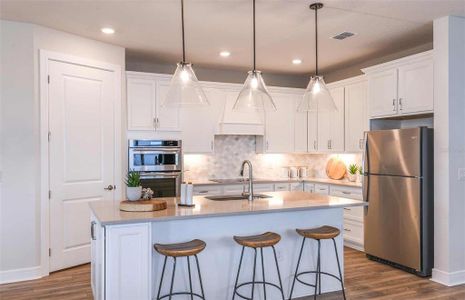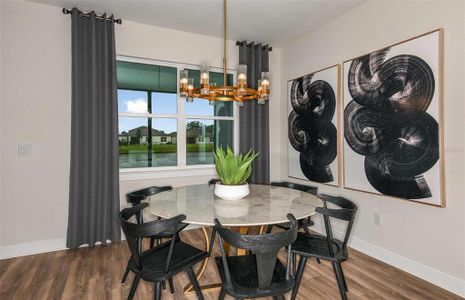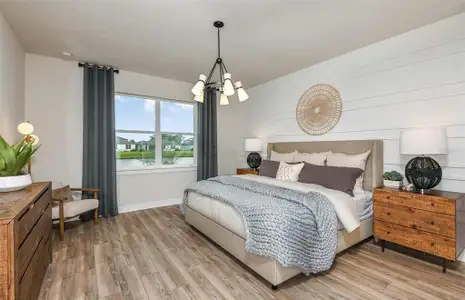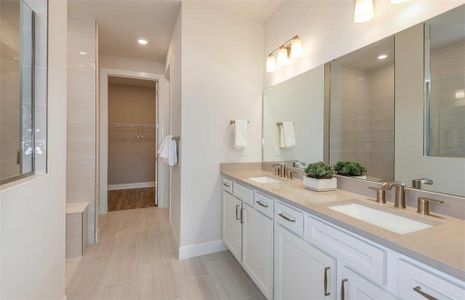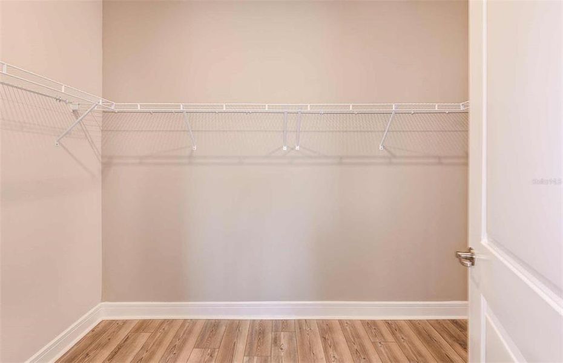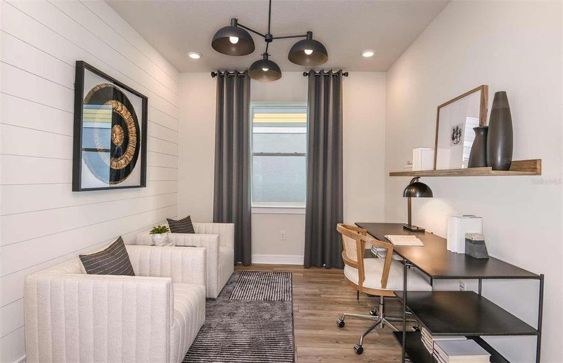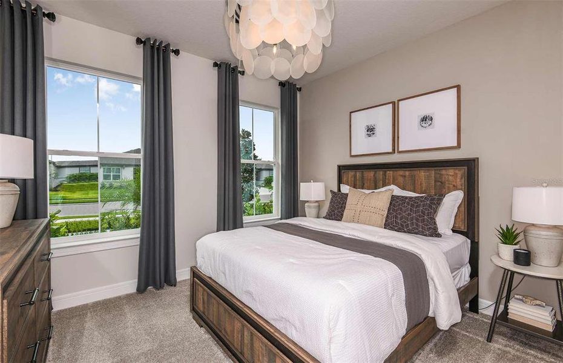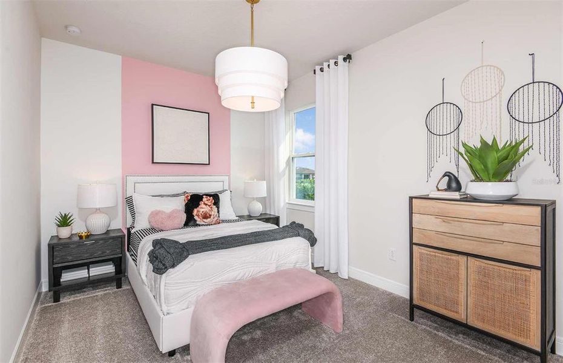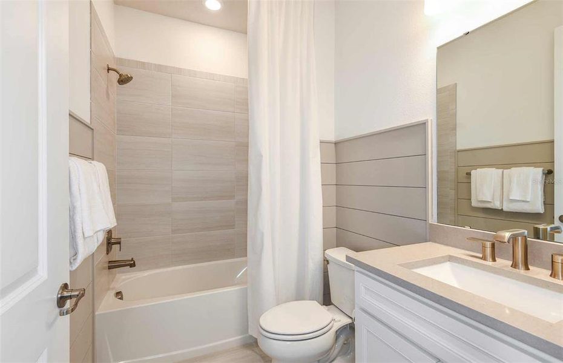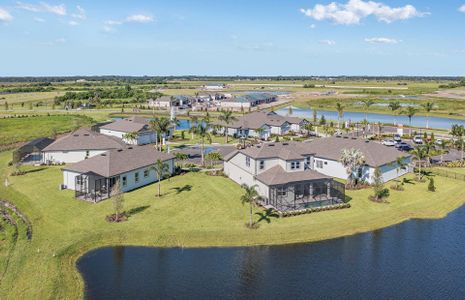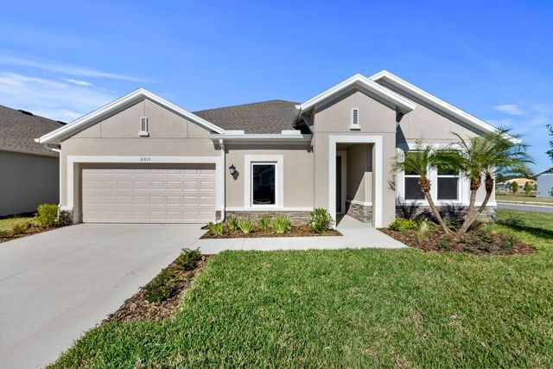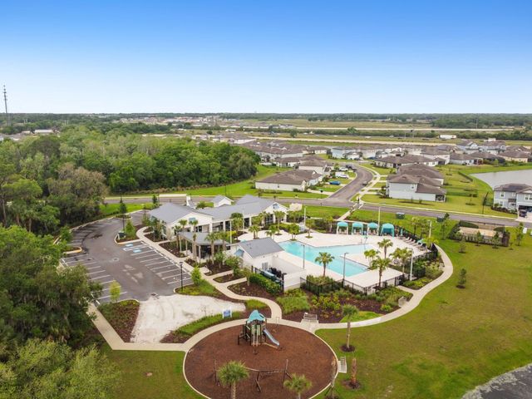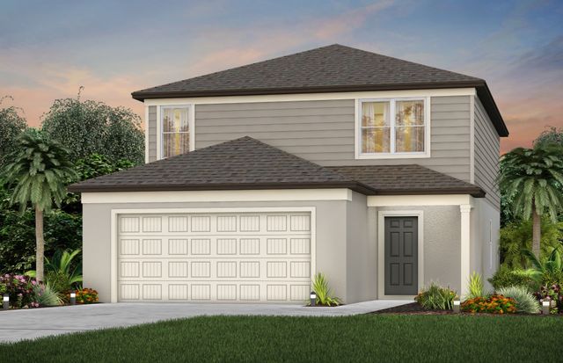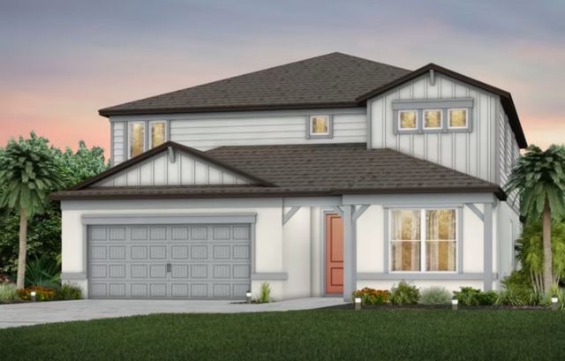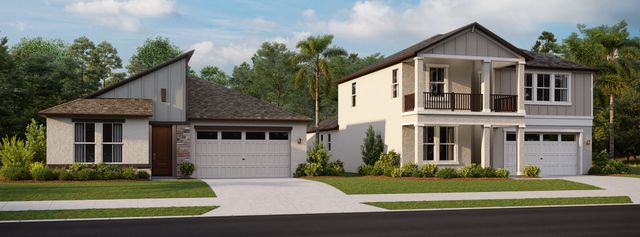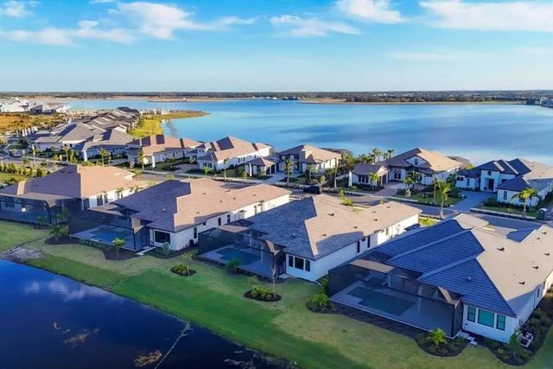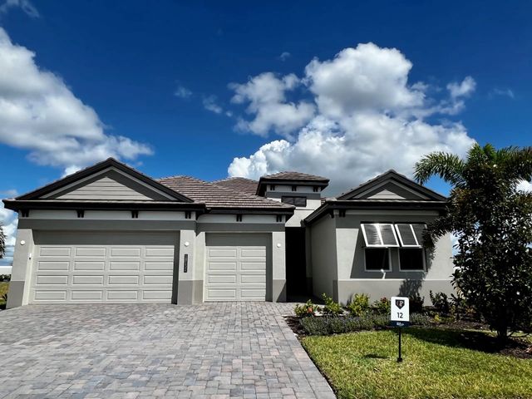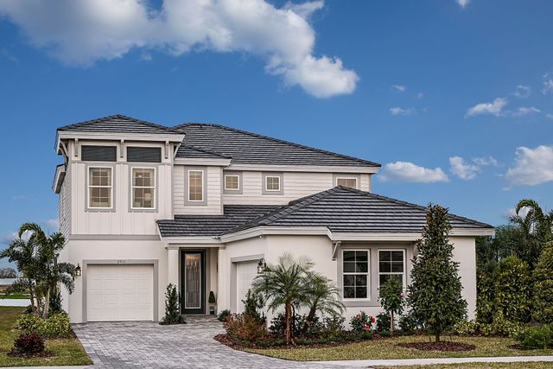Under Construction
Incentives available
$578,240
11207 Shoreline Trail, Parrish, FL 34219
Mystique Plan
2 bd · 2 ba · 1 story · 1,889 sqft
Incentives available
$578,240
Home Highlights
- 55+ Community
Garage
Attached Garage
Walk-In Closet
Primary Bedroom Downstairs
Utility/Laundry Room
Family Room
Porch
Primary Bedroom On Main
Carpet Flooring
Central Air
Dishwasher
Microwave Oven
Tile Flooring
Disposal
Home Description
Enjoy all the benefits of a new construction home and experience a new level of retirement living at Del Webb BayView. This active adult community is located 30 minutes from downtown Sarasota, St. Petersburg, and Tampa. BayView is centered around signature resort-style amenities so you can stay active and where your neighbors become long-time friends. Featuring the popular Mystique floor plan with an open-concept home design, this home has all the upgraded finishes you've been looking for. The designer, gourmet kitchen showcases a center island and a large, stainless steel, single-bowl sink, stylish white cabinets and 3cm quartz countertops with a 3”x 12 white picket tiled backsplash, a spacious pantry, and Whirlpool stainless steel appliances including a built-in oven and microwave, dishwasher, and stovetop with a wood canopy hood. The bathrooms have white cabinets and 3cm quartz countertops, dual sinks in the Owner's bath and walk-in shower with a shower niche. Luxury vinyl plank flooring in the main living areas, 12”x 24” tile in the laundry room and baths, and stain-resistant carpet in the bedrooms. This home makes great use of space with a versatile, enclosed flex room, extended screened lanai, a convenient laundry room with cabinets, and a 2-car garage with speckled epoxy floor. Additional upgrades and features include a 2” faux wood blinds on whole home, brushed nickel lighting and hardware throughout home, sliding glass door at café, impact glass windows, and a Smart Home technology package with a video doorbell.
Home Details
*Pricing and availability are subject to change.- Garage spaces:
- 2
- Property status:
- Under Construction
- Lot size (acres):
- 0.13
- Size:
- 1,889 sqft
- Stories:
- 1
- Beds:
- 2
- Baths:
- 2
- Facing direction:
- West
Construction Details
- Builder Name:
- Del Webb
- Completion Date:
- January, 2025
- Year Built:
- 2025
- Roof:
- Shingle Roofing
Home Features & Finishes
- Appliances:
- Sprinkler System
- Construction Materials:
- StuccoBlock
- Cooling:
- Central Air
- Flooring:
- Vinyl FlooringCarpet FlooringTile Flooring
- Foundation Details:
- Slab
- Garage/Parking:
- GarageAttached Garage
- Interior Features:
- Walk-In ClosetStorage
- Kitchen:
- DishwasherMicrowave OvenOvenRefrigeratorDisposalBuilt-In OvenCook TopKitchen Range
- Laundry facilities:
- Utility/Laundry Room
- Lighting:
- Street Lights
- Pets:
- Pets AllowedPets Allowed with Breed Restrictions
- Property amenities:
- Porch
- Rooms:
- Primary Bedroom On MainKitchenDen RoomOffice/StudyFamily RoomOpen Concept FloorplanPrimary Bedroom Downstairs
- Security system:
- Smoke Detector

Considering this home?
Our expert will guide your tour, in-person or virtual
Need more information?
Text or call (888) 486-2818
Utility Information
- Heating:
- Thermostat, Water Heater, Central Heating
- Utilities:
- Electricity Available, Natural Gas Available, Underground Utilities, Water Available
Del Webb BayView Community Details
Community Amenities
- Grill Area
- Dining Nearby
- Dog Park
- Fitness Center/Exercise Area
- Club House
- Sport Court
- Tennis Courts
- Gated Community
- Community Pool
- Amenity Center
- Community Garden
- Conference Room
- Outdoor Bar
- Spa Zone
- Cabana
- Security Guard/Safety Office
- Dock
- Bocce Field
- Walking, Jogging, Hike Or Bike Trails
- Zero-Entry Pool
- High Speed Internet Access
- Resort-Style Pool
- Fire Pit
- Pond with fishing pier
- Pickleball Court
- Meeting Space
- Community Patio
Neighborhood Details
Parrish, Florida
Manatee County 34219
Schools in Manatee County School District
GreatSchools’ Summary Rating calculation is based on 4 of the school’s themed ratings, including test scores, student/academic progress, college readiness, and equity. This information should only be used as a reference. NewHomesMate is not affiliated with GreatSchools and does not endorse or guarantee this information. Please reach out to schools directly to verify all information and enrollment eligibility. Data provided by GreatSchools.org © 2024
Average Home Price in 34219
Getting Around
Air Quality
Taxes & HOA
- Tax Year:
- 2024
- HOA Name:
- Access Management/Gary Glass
- HOA fee:
- $343.31/monthly
- HOA fee requirement:
- Mandatory
- HOA fee includes:
- Maintenance Grounds
Estimated Monthly Payment
Recently Added Communities in this Area
Nearby Communities in Parrish
New Homes in Nearby Cities
More New Homes in Parrish, FL
Listed by Jacque Gendron, tampalistings@pulte.com
PULTE REALTY OF WEST FLORIDA LLC, MLS TB8321893
PULTE REALTY OF WEST FLORIDA LLC, MLS TB8321893
IDX information is provided exclusively for personal, non-commercial use, and may not be used for any purpose other than to identify prospective properties consumers may be interested in purchasing. Information is deemed reliable but not guaranteed. Some IDX listings have been excluded from this website. Listing Information presented by local MLS brokerage: NewHomesMate LLC (888) 486-2818
Read MoreLast checked Nov 22, 8:00 am
