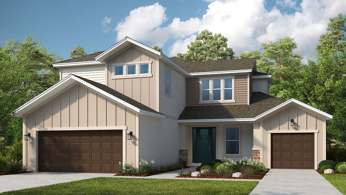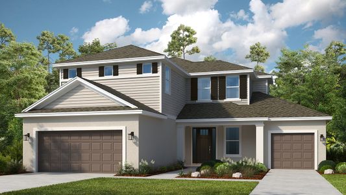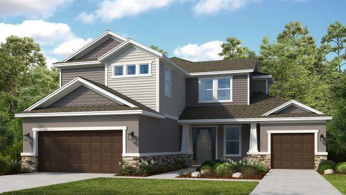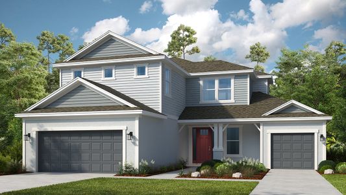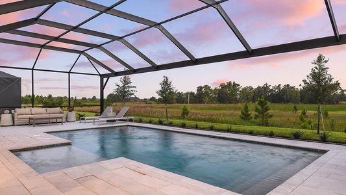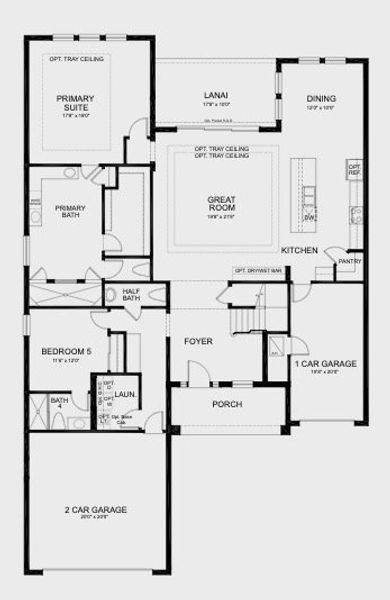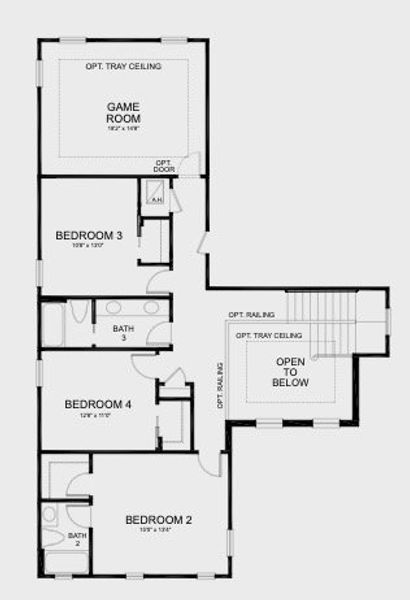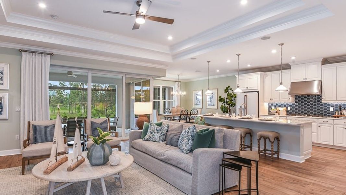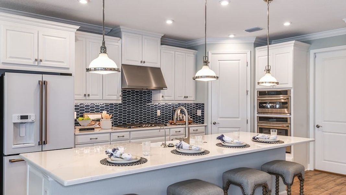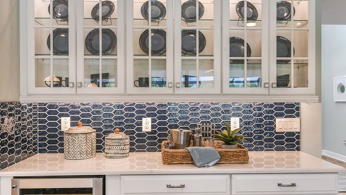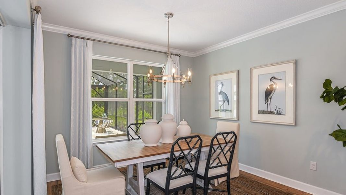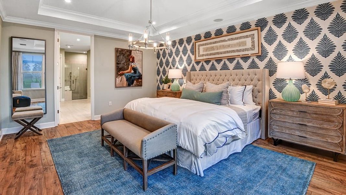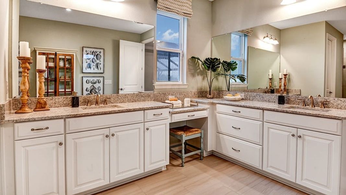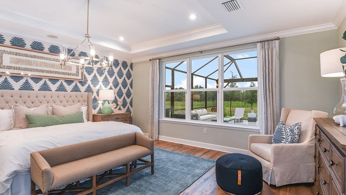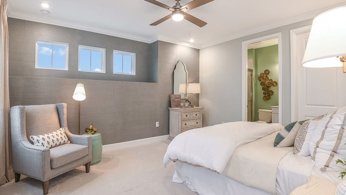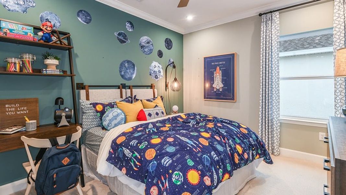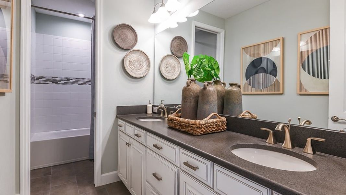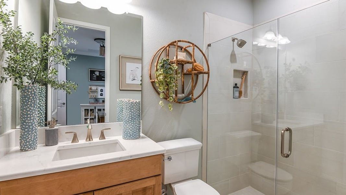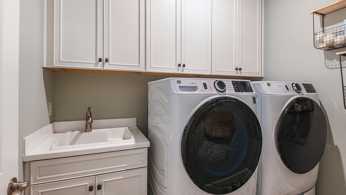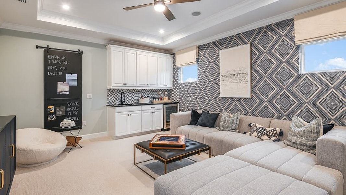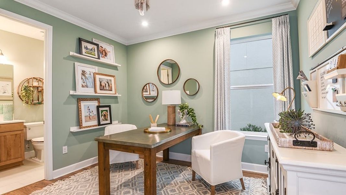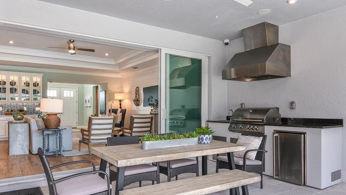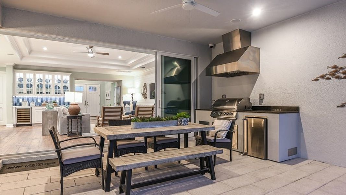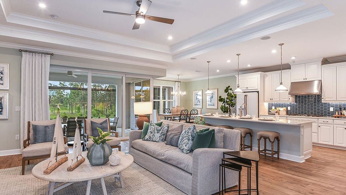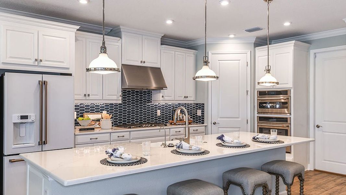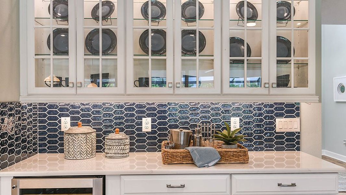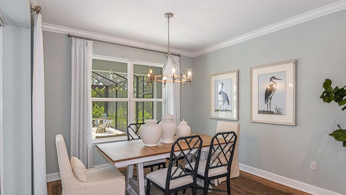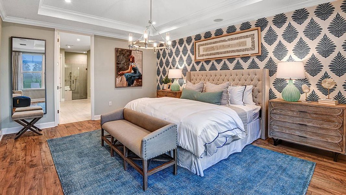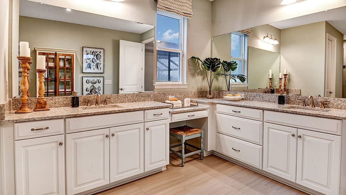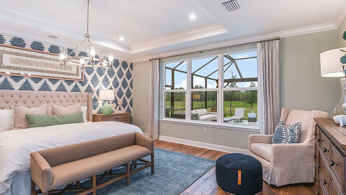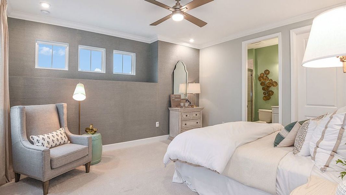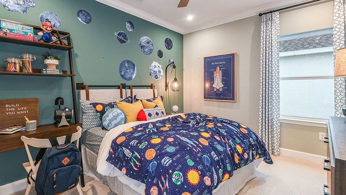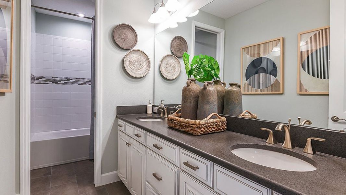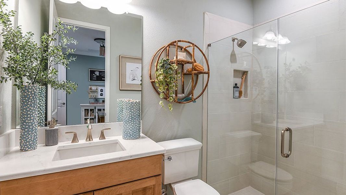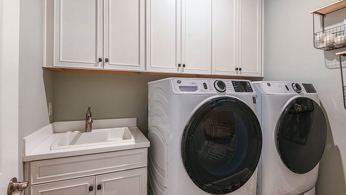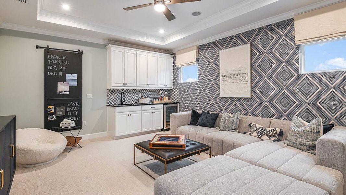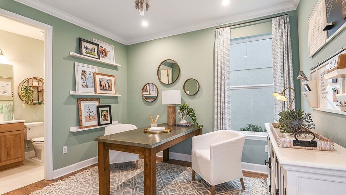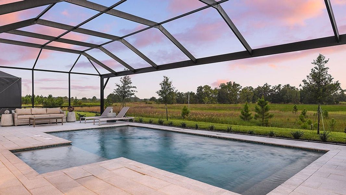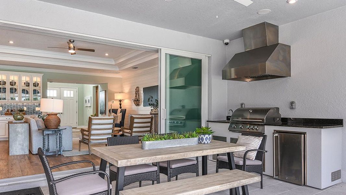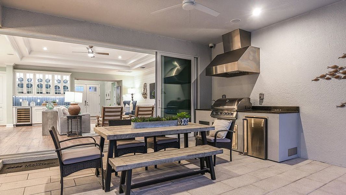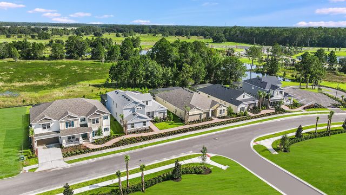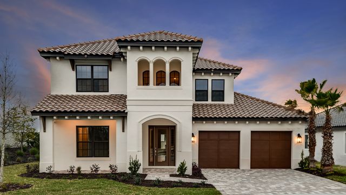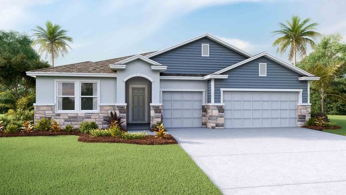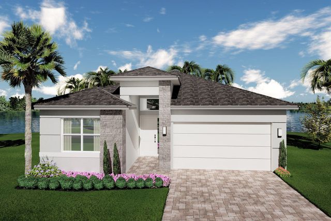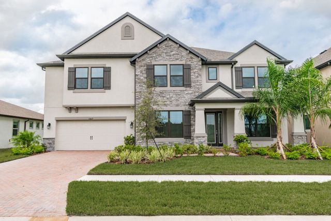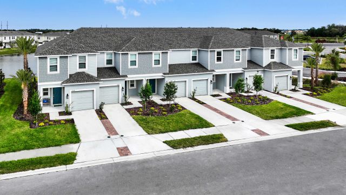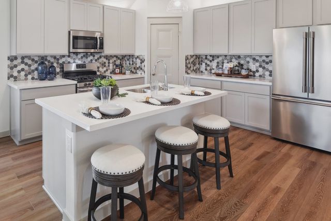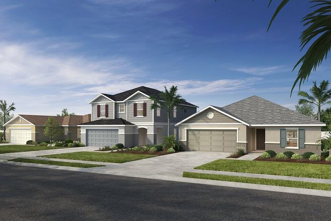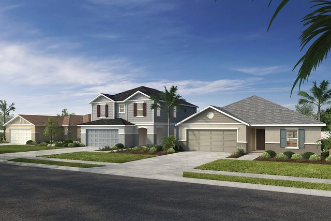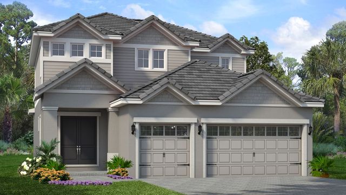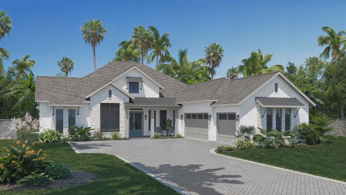Floor Plan
Lowered rates
Flex cash
from $651,900
Tortola, 33314 Castaway Loop, Wesley Chapel, FL 33543
5 bd · 4.5 ba · 2 stories · 3,461 sqft
Lowered rates
Flex cash
from $651,900
Home Highlights
Garage
Attached Garage
Walk-In Closet
Primary Bedroom Downstairs
Utility/Laundry Room
Dining Room
Family Room
Porch
Office/Study
Kitchen
Game Room
Ceiling-High
Community Pool
Playground
Club House
Plan Description
Meet the Tortola, a thoughtfully designed 5-bedroom home, from Taylor Morrison. Enter through the double doors into an open and welcoming foyer with an impressive 2-story ceiling, an entrance that sets the tone for this brilliant open-concept home. Off the foyer are a half bathroom and laundry room. Also tucked back in this wing of the home is the fifth bedroom with a private bathroom – ideal for visiting guests. A capacious gathering room is at the center of the home with oversized sliding glass doors leading out to the sunny lanai. This pairing allows you to make the most out of Florida's famed indoor-outdoor living. The spacious kitchen also overlooks this area, featuring an elongated island with a sink, a walk-in pantry, and plenty of cabinets and counter space. The dining room supplements this central region as well! The downstairs primary suite is perfectly situated for revitalization and serves as your private escape. A luxurious primary bath showcases a soaking tub and a spa-inspired shower. Separate vanities, a private lavatory, and walk-in closet complete this retreat. Upstairs you will find the other secondary bedrooms. Bedroom 2 is paired with a walk-in closet and a private bathroom. Bedrooms 3 and 4 share a bathroom with dual sinks and each bedroom features a walk-in closet. The upstairs is tied together by a game room, which is a perfect spot for movie marathon nights, video games, playing, and even studying. The Tortola presents it all and does it flawlessly with its 3,461 of perfected, beautifully-appointed space.
Plan Details
*Pricing and availability are subject to change.- Name:
- Tortola
- Garage spaces:
- 3
- Property status:
- Floor Plan
- Size:
- 3,461 sqft
- Stories:
- 2
- Beds:
- 5
- Baths:
- 4.5
Construction Details
- Builder Name:
- Taylor Morrison
Home Features & Finishes
- Garage/Parking:
- GarageAttached Garage
- Interior Features:
- Ceiling-HighWalk-In Closet
- Laundry facilities:
- Laundry Facilities in BathroomUtility/Laundry Room
- Property amenities:
- Bathtub in primaryLanaiSmart Home SystemPorch
- Rooms:
- KitchenGame RoomOffice/StudyGuest RoomDining RoomFamily RoomPrimary Bedroom Downstairs

Considering this home?
Our expert will guide your tour, in-person or virtual
Need more information?
Text or call (888) 486-2818
River Landing Community Details
Community Amenities
- Dining Nearby
- Dog Park
- Playground
- Fitness Center/Exercise Area
- Club House
- Tennis Courts
- Gated Community
- Community Pool
- Park Nearby
- Community Pond
- Soccer Field
- Shopping Mall Nearby
- Walking, Jogging, Hike Or Bike Trails
- Pickleball Court
- Entertainment
- Master Planned
- Shopping Nearby
Neighborhood Details
Wesley Chapel, Florida
Pasco County 33543
Schools in Pasco County School District
- Grades M-MPublic
kirkland ranch academy of innovation
0.9 mi7227 land o lakes blvd
GreatSchools’ Summary Rating calculation is based on 4 of the school’s themed ratings, including test scores, student/academic progress, college readiness, and equity. This information should only be used as a reference. NewHomesMate is not affiliated with GreatSchools and does not endorse or guarantee this information. Please reach out to schools directly to verify all information and enrollment eligibility. Data provided by GreatSchools.org © 2024
Average Home Price in 33543
Getting Around
Air Quality
Taxes & HOA
- Tax Year:
- 2023
- Tax Rate:
- 1.5%
- HOA fee:
- $539.8/quarterly
- HOA fee requirement:
- Mandatory
