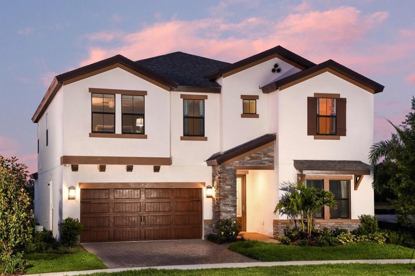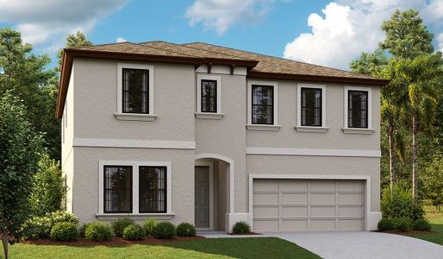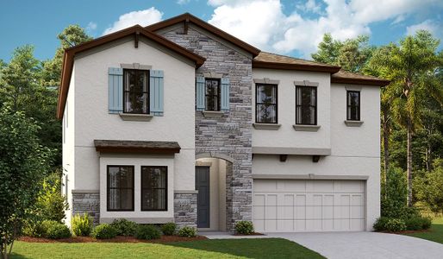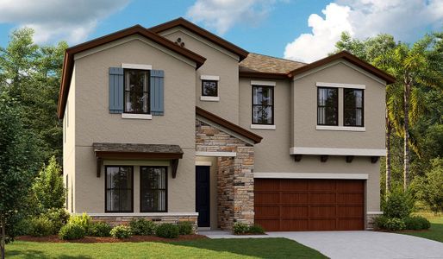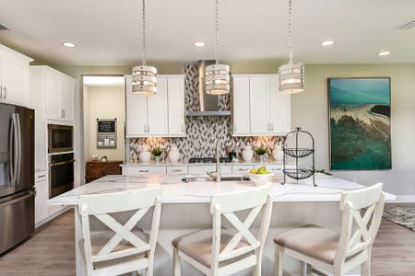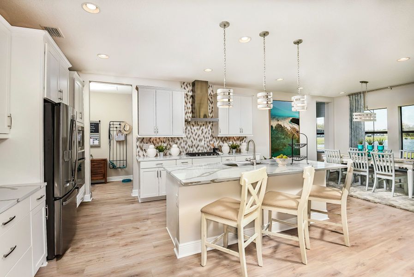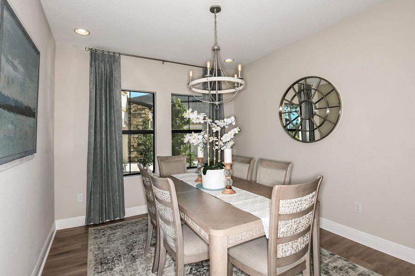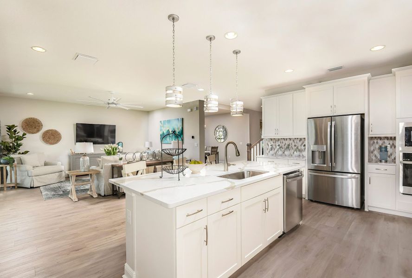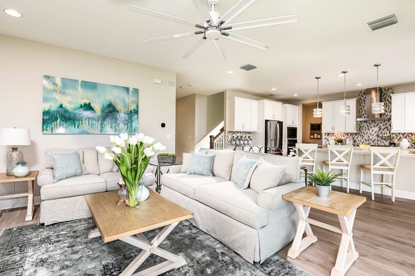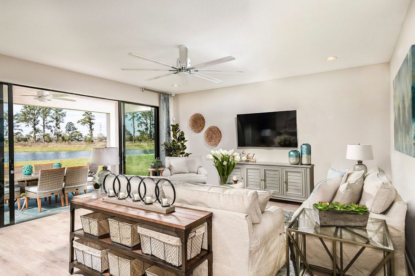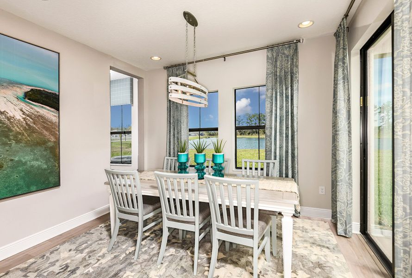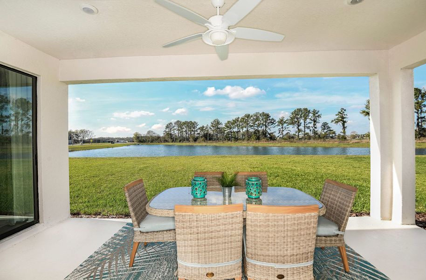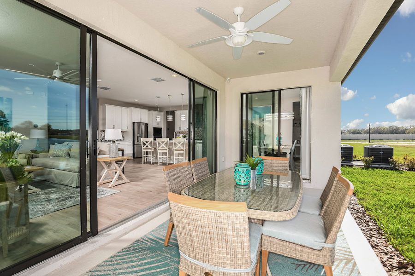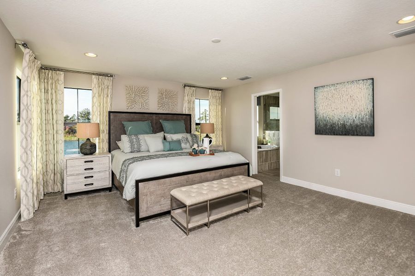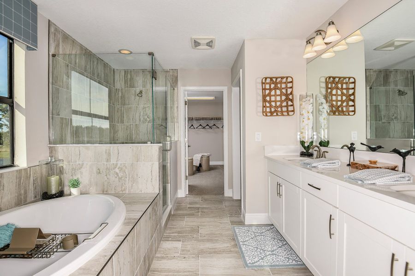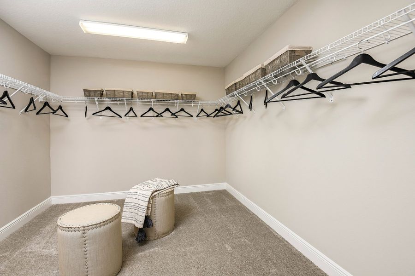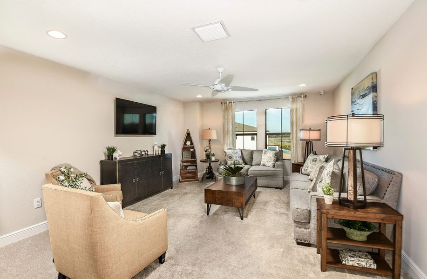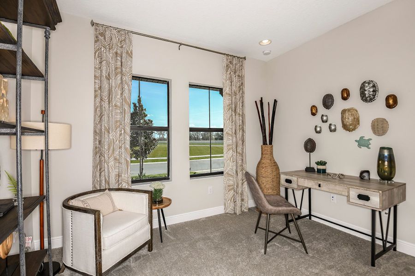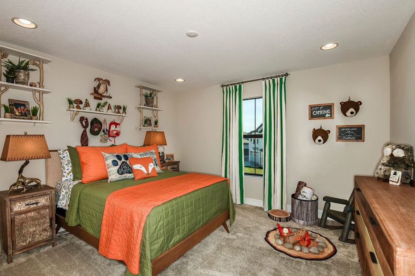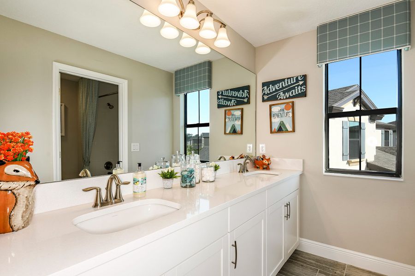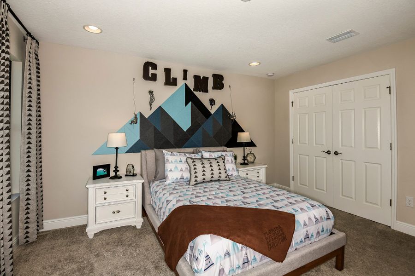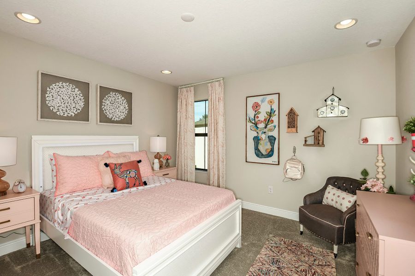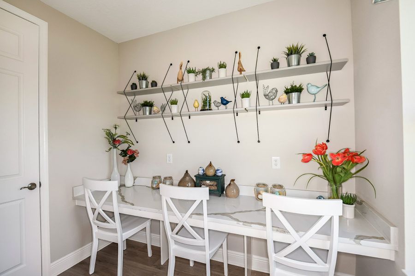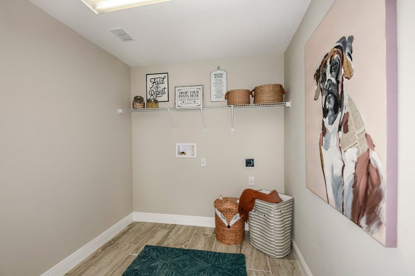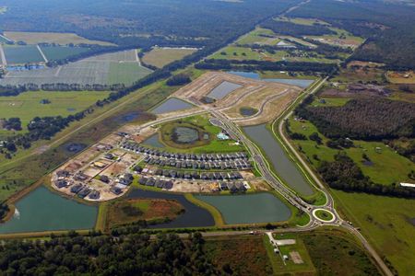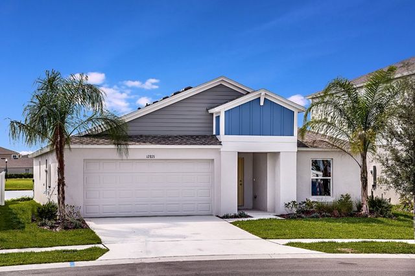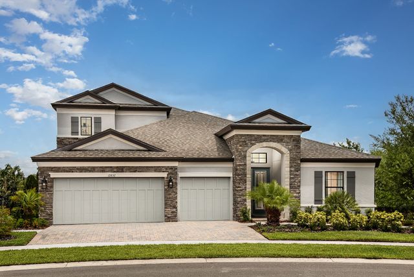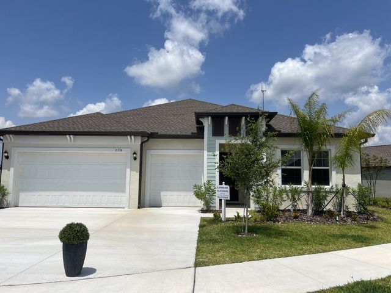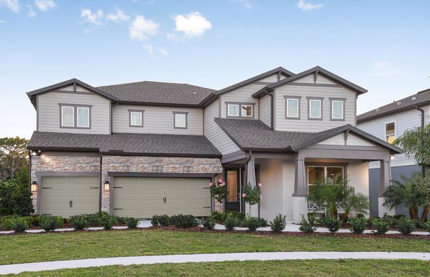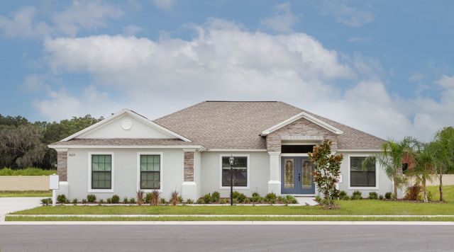Not Available
Flex cash
from $535,990
Pelican, 14816 Rider Pass Drive, Lithia, FL 33547
5 bd · 3 ba · 2 stories · 3,380 sqft
Flex cash
from $535,990
Home Highlights
Garage
Attached Garage
Walk-In Closet
Primary Bedroom Downstairs
Utility/Laundry Room
Dining Room
Family Room
Porch
Patio
Office/Study
Kitchen
Community Pool
Playground
Plan Description
The Pelican is a refreshing, open floorplan that is just perfect for entertaining! The gracious foyer invites you to the grand room, spacious kitchen and caf which overlooks the covered lanai. A formal dining room or optional den, and secondary bedroom and bath complete the main level of this floorplan. Upstairs features a large bonus room that leads to 3 spacious secondary bedrooms. The owner's retreat is tucked away at the back of the second story. The Master bath features a walk-in shower, tub and oversized walk-in closet. A convenient and spacious laundry room can be found in this level as well.
Plan Details
*Pricing and availability are subject to change.- Name:
- Pelican
- Garage spaces:
- 2
- Property status:
- Not Available
- Size:
- 3,380 sqft
- Stories:
- 2
- Beds:
- 5
- Baths:
- 3
Construction Details
- Builder Name:
- Homes by WestBay
Home Features & Finishes
- Garage/Parking:
- GarageAttached Garage
- Interior Features:
- Walk-In ClosetFoyerPantry
- Laundry facilities:
- Utility/Laundry Room
- Property amenities:
- PatioPorch
- Rooms:
- KitchenOffice/StudyDining RoomFamily RoomOpen Concept FloorplanPrimary Bedroom Downstairs

Considering this home?
Our expert will guide your tour, in-person or virtual
Need more information?
Text or call (888) 486-2818
Utility Information
- Utilities:
- Natural Gas Available
Hawkstone Community Details
Community Amenities
- Dog Park
- Playground
- Community Pool
- Park Nearby
- Splash Pad
- Waterfront View
- Walking, Jogging, Hike Or Bike Trails
- Lagoon
- Resort-Style Pool
- Master Planned
Neighborhood Details
Lithia, Florida
Hillsborough County 33547
Schools in Hillsborough County School District
GreatSchools’ Summary Rating calculation is based on 4 of the school’s themed ratings, including test scores, student/academic progress, college readiness, and equity. This information should only be used as a reference. NewHomesMate is not affiliated with GreatSchools and does not endorse or guarantee this information. Please reach out to schools directly to verify all information and enrollment eligibility. Data provided by GreatSchools.org © 2024
Average Home Price in 33547
Getting Around
Air Quality
Taxes & HOA
- Tax Year:
- 2022
- Tax Rate:
- 1.1%
- HOA fee:
- $35.15/quarterly
- HOA fee requirement:
- Mandatory
