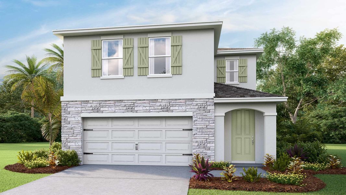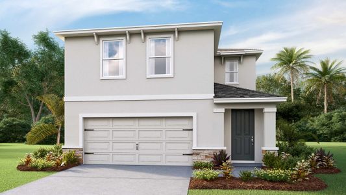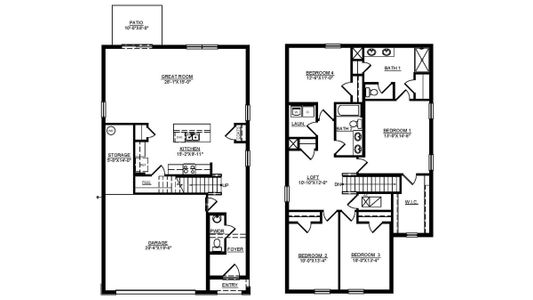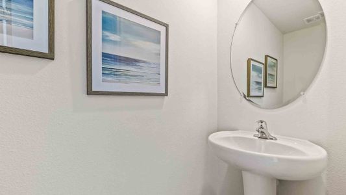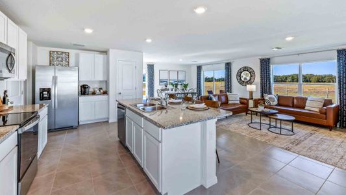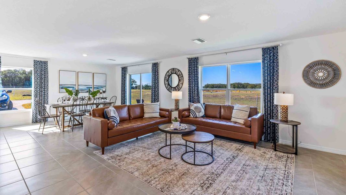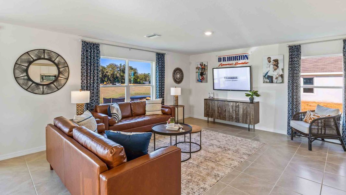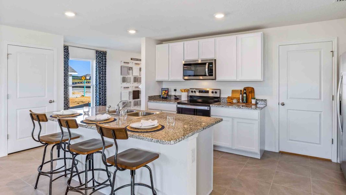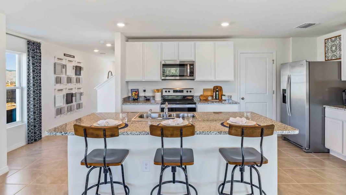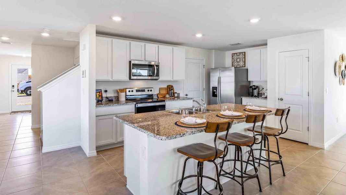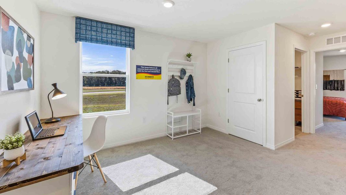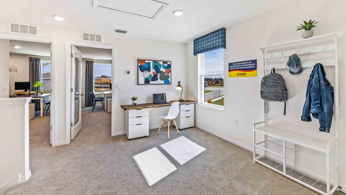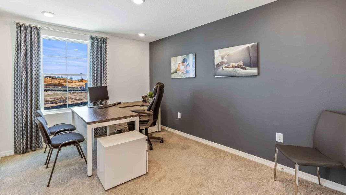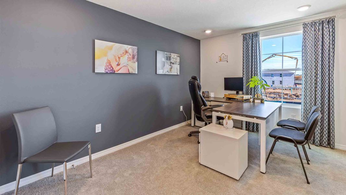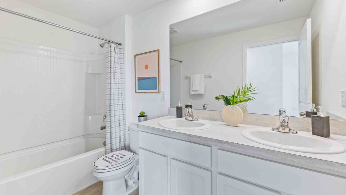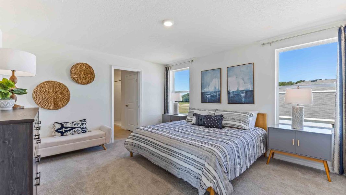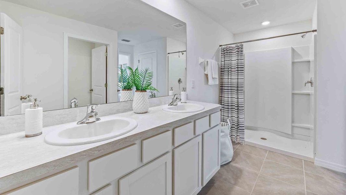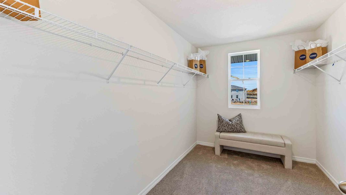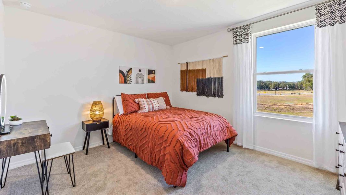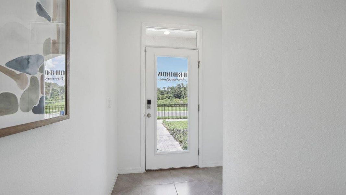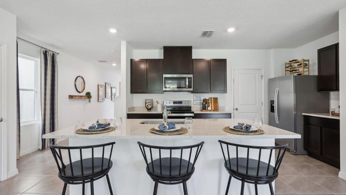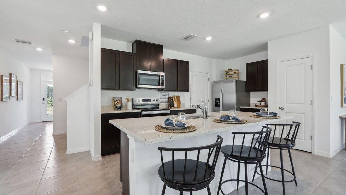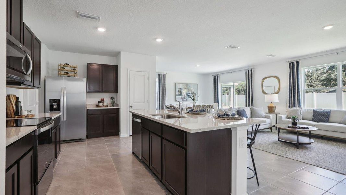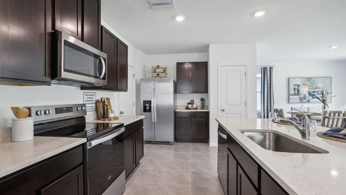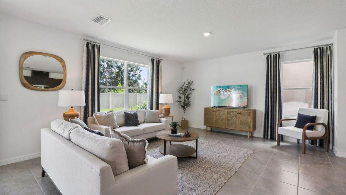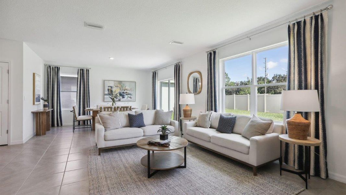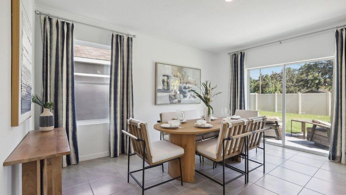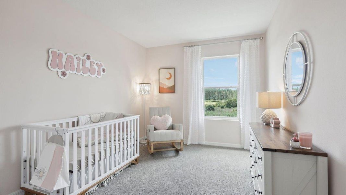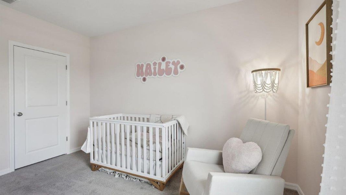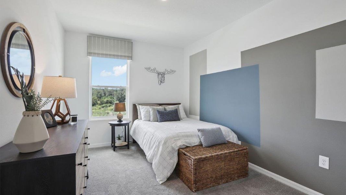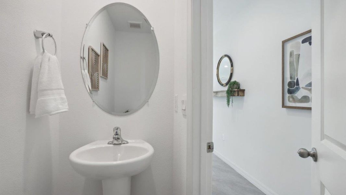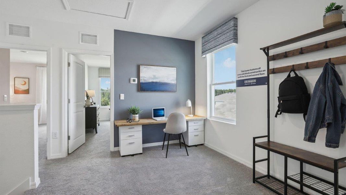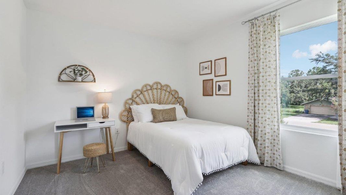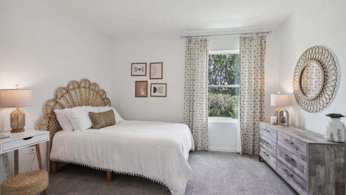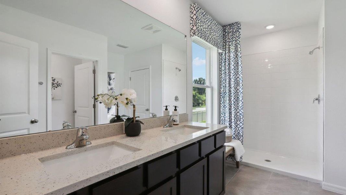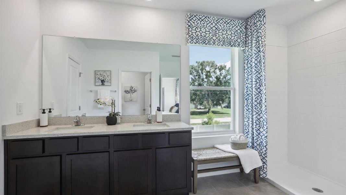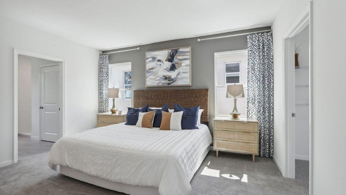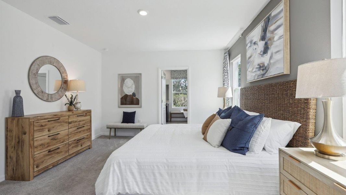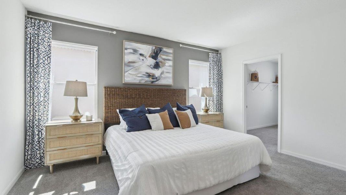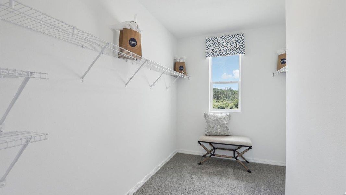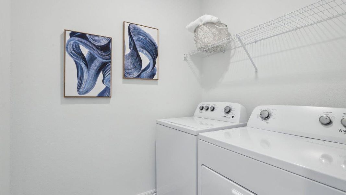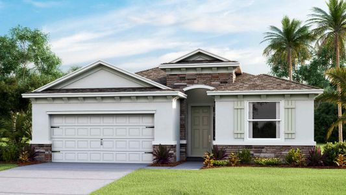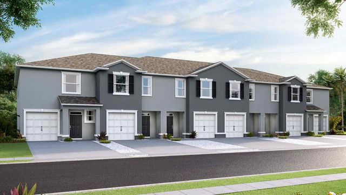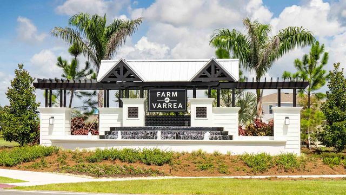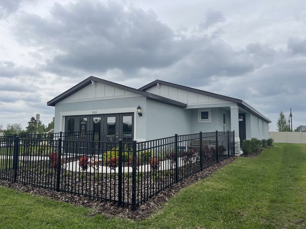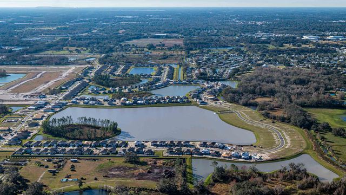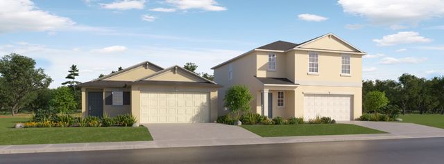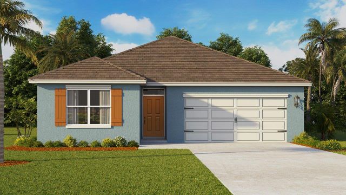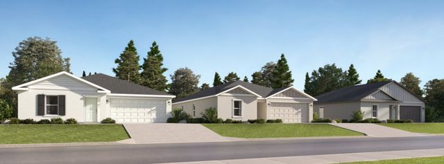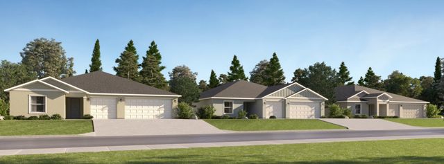Floor Plan
Lowered rates
Flex cash
from $364,990
Elston II, 3537 Golden Wheat Lane, Plant City, FL 33565
4 bd · 2.5 ba · 2 stories · 2,305 sqft
Lowered rates
Flex cash
from $364,990
Home Highlights
Garage
Attached Garage
Walk-In Closet
Utility/Laundry Room
Family Room
Porch
Patio
Kitchen
Primary Bedroom Upstairs
Ceiling-High
Loft
Community Pool
Playground
Club House
Plan Description
This all concrete block constructed, two-story home includes a kitchen overlooking the living area and dining area which includes extended tile, a powder bath, two storage closets, and an outdoor patio on the first floor. Upstairs, the large Bedroom 1 includes a big walk-in closet and Bathroom 1 bathroom with linen closet. Three other bedrooms share a second bathroom. The loft at the top of the stairs provides extra space for work and play, as well as an additional closet for more storage space. This home comes with a refrigerator, built-in dishwasher, electric range, microwave, washer, and dryer. Pictures, photographs, colors, features, and sizes are for illustration purposes only and will vary from the homes as built. Home and community information including pricing, included features, terms, availability and amenities are subject to change and prior sale at any time without notice or obligation. CBC039052.
Plan Details
*Pricing and availability are subject to change.- Name:
- Elston II
- Garage spaces:
- 2
- Property status:
- Floor Plan
- Size:
- 2,305 sqft
- Stories:
- 2
- Beds:
- 4
- Baths:
- 2.5
Construction Details
- Builder Name:
- D.R. Horton
Home Features & Finishes
- Garage/Parking:
- GarageAttached Garage
- Interior Features:
- Ceiling-HighWalk-In ClosetFoyerPantryBlindsLoft
- Laundry facilities:
- Laundry Facilities On Upper LevelUtility/Laundry Room
- Property amenities:
- PatioSmart Home SystemPorch
- Rooms:
- KitchenFamily RoomOpen Concept FloorplanPrimary Bedroom Upstairs

Considering this home?
Our expert will guide your tour, in-person or virtual
Need more information?
Text or call (888) 486-2818
Farm at Varrea Community Details
Community Amenities
- Dining Nearby
- Dog Park
- Playground
- Fitness Center/Exercise Area
- Club House
- Sport Court
- Tennis Courts
- Community Pool
- Park Nearby
- Basketball Court
- Community Pond
- Multigenerational Homes Available
- Cabana
- Cluster Mailbox
- Tot Lot
- Walking, Jogging, Hike Or Bike Trails
- Resort-Style Pool
- Water Slide
- Gym
- Pickleball Court
- Entertainment
- Lap Pool
- Master Planned
- Shopping Nearby
Neighborhood Details
Plant City, Florida
Hillsborough County 33565
Schools in Hillsborough County School District
GreatSchools’ Summary Rating calculation is based on 4 of the school’s themed ratings, including test scores, student/academic progress, college readiness, and equity. This information should only be used as a reference. NewHomesMate is not affiliated with GreatSchools and does not endorse or guarantee this information. Please reach out to schools directly to verify all information and enrollment eligibility. Data provided by GreatSchools.org © 2024
Average Home Price in 33565
Getting Around
Air Quality
Taxes & HOA
- Tax Year:
- 2024
- Tax Rate:
- 1.2%
- HOA Name:
- Access Management
- HOA fee:
- $9/monthly
- HOA fee requirement:
- Mandatory
