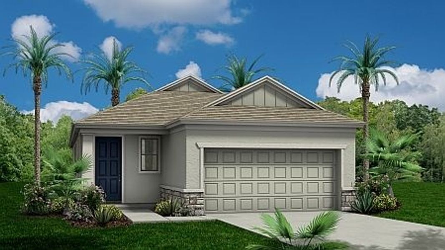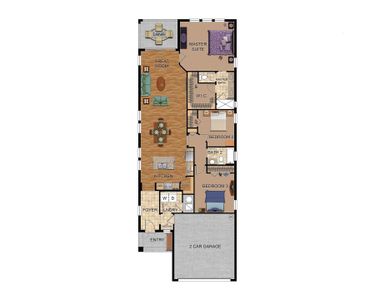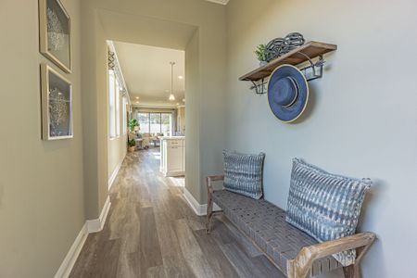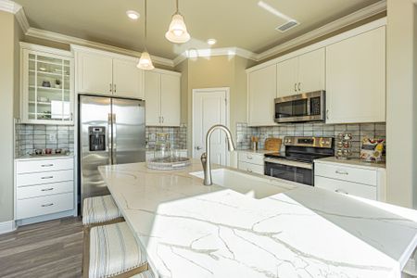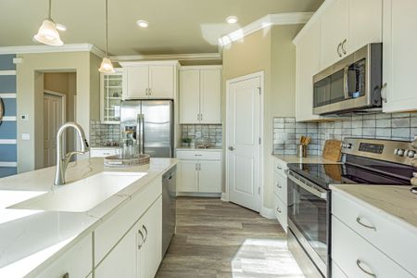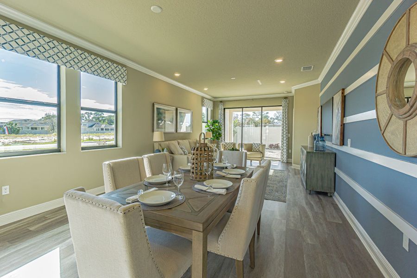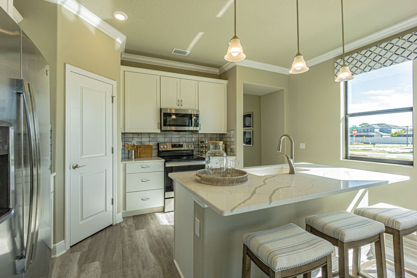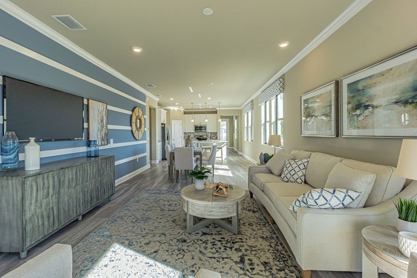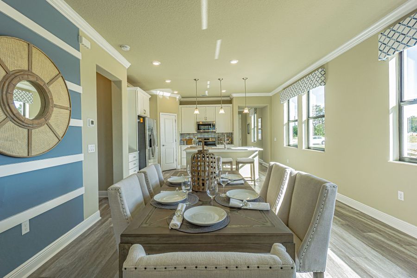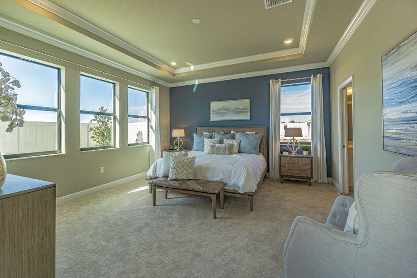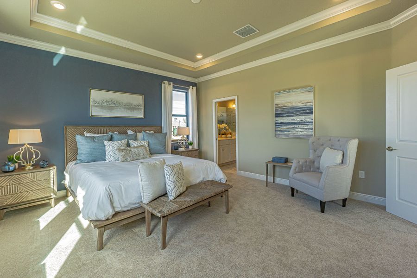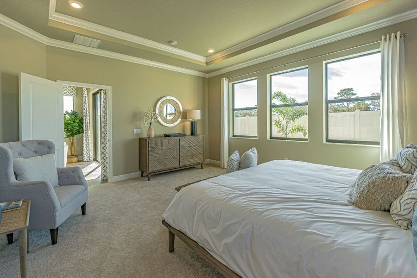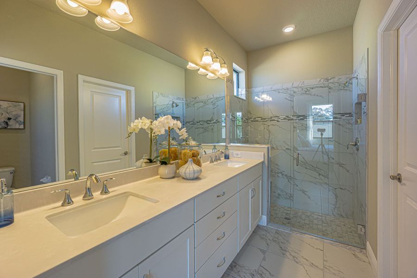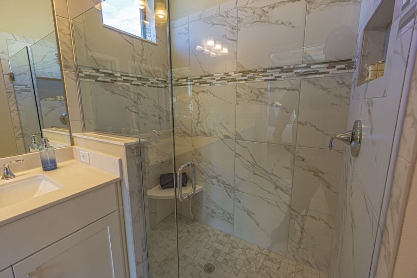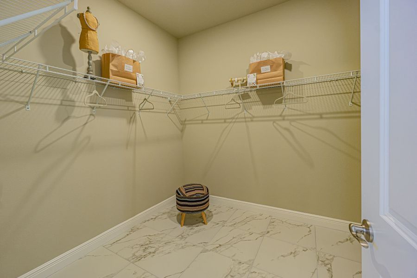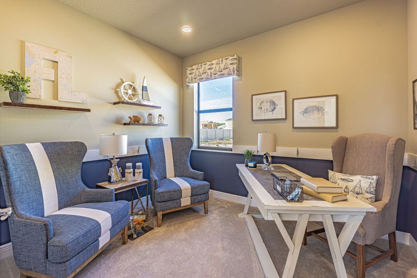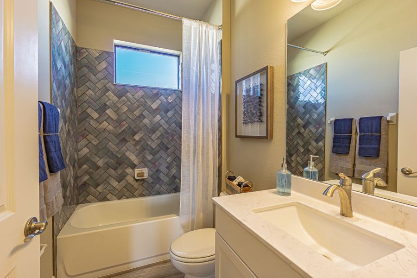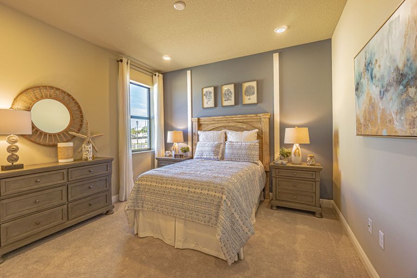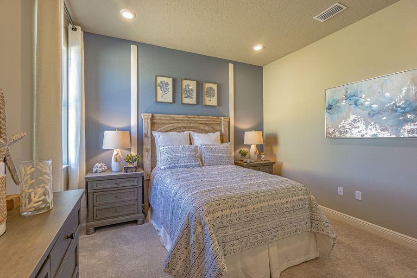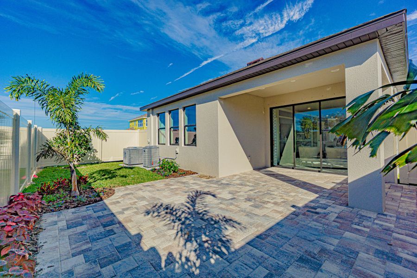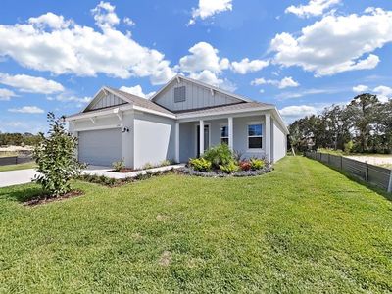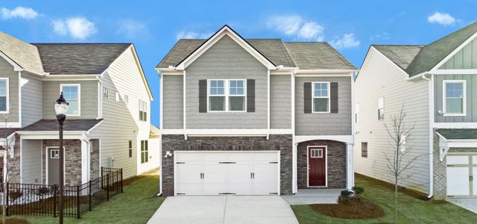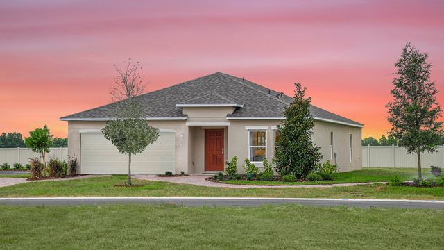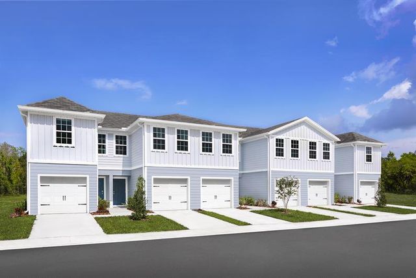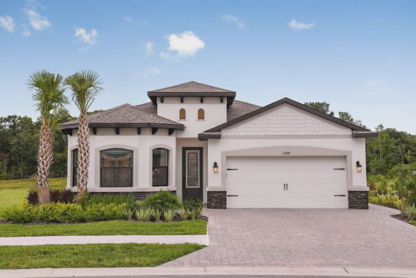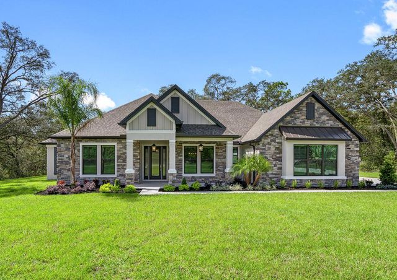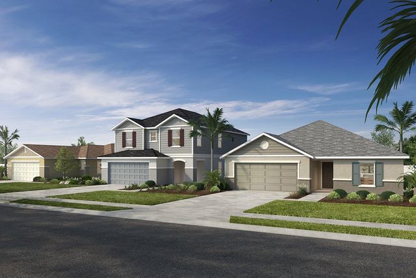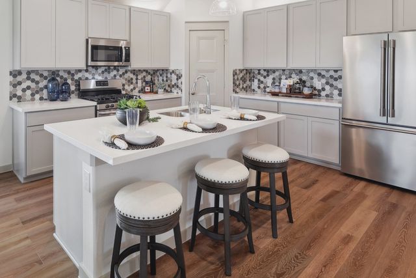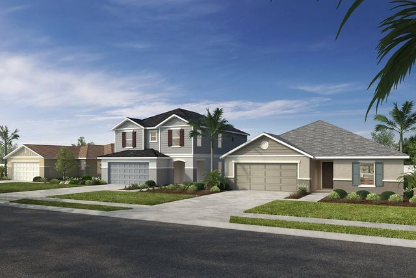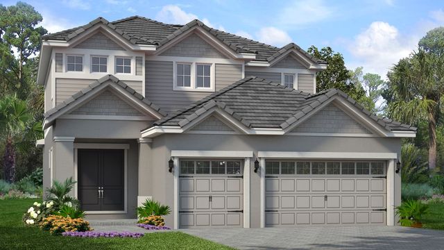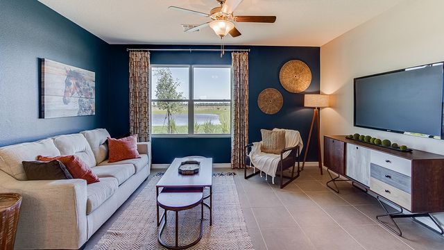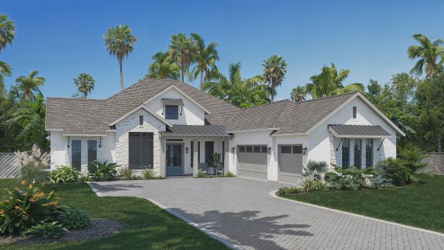Floor Plan
Anclote, 9392 Highland Hills Drive, Hudson, FL 34667
3 bd · 2 ba · 1 story · 1,735 sqft
Home Highlights
Garage
Attached Garage
Walk-In Closet
Primary Bedroom Downstairs
Utility/Laundry Room
Dining Room
Patio
Primary Bedroom On Main
Living Room
Kitchen
Sprinkler System
Plan Description
New Anclote Floor Plan offers Open Living Concept, Covered Lanai, Full Kitchen Appliance Package, Large Master Suite, Kitchen Granite Counter Tops, 5 1/4 Baseboards, Soft Rolled Corners, Large Windows for Natural Light & Tons of Additional Craftsman Features!! 1/2/10 Warranty & 10 Year Structural Warranty is Standard. Call today to schedule a home tour. PHOTOS ARE FOR ILLUSTRATION ONLY FOR THE ANCLOTE FLOOR PLAN, WHICH REPRESENT THE FURNISHED MODEL WITH SEVERAL UPGRADES & CUSTOM OPTIONS.
Plan Details
*Pricing and availability are subject to change.- Name:
- Anclote
- Garage spaces:
- 2
- Property status:
- Floor Plan
- Size:
- 1,735 sqft
- Stories:
- 1
- Beds:
- 3
- Baths:
- 2
Construction Details
- Builder Name:
- Pioneer Homes
Home Features & Finishes
- Appliances:
- Sprinkler System
- Garage/Parking:
- GarageAttached Garage
- Interior Features:
- Walk-In ClosetFoyerPantry
- Laundry facilities:
- Utility/Laundry Room
- Property amenities:
- BasementPatio
- Rooms:
- Primary Bedroom On MainKitchenDining RoomLiving RoomOpen Concept FloorplanPrimary Bedroom Downstairs

Considering this home?
Our expert will guide your tour, in-person or virtual
Need more information?
Text or call (888) 486-2818
Highland Hills Community Details
Community Amenities
- Dining Nearby
- Lake Access
- Golf Course
- Gated Community
- Greenbelt View
- Walking, Jogging, Hike Or Bike Trails
- Beach Access
- Shopping Nearby
Neighborhood Details
Hudson, Florida
Pasco County 34667
Schools in Pasco County School District
GreatSchools’ Summary Rating calculation is based on 4 of the school’s themed ratings, including test scores, student/academic progress, college readiness, and equity. This information should only be used as a reference. NewHomesMate is not affiliated with GreatSchools and does not endorse or guarantee this information. Please reach out to schools directly to verify all information and enrollment eligibility. Data provided by GreatSchools.org © 2024
Average Home Price in 34667
Getting Around
Air Quality
Noise Level
75
50Active100
A Soundscore™ rating is a number between 50 (very loud) and 100 (very quiet) that tells you how loud a location is due to environmental noise.
Taxes & HOA
- Tax Year:
- 2024
- HOA Name:
- PIONEER HOMES
- HOA fee:
- $160/monthly
- HOA fee requirement:
- Mandatory
