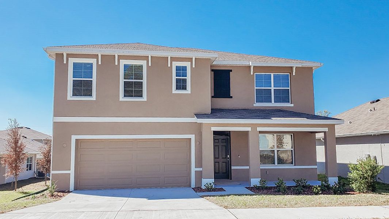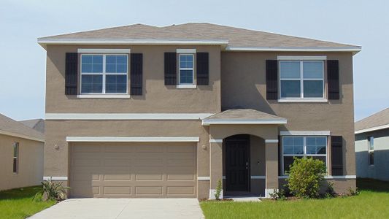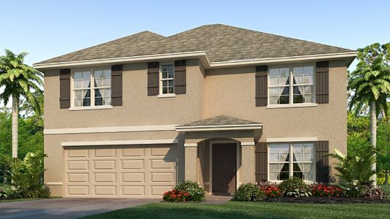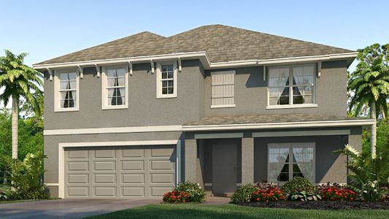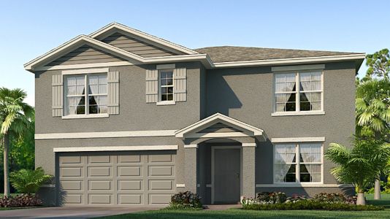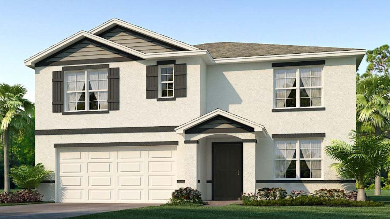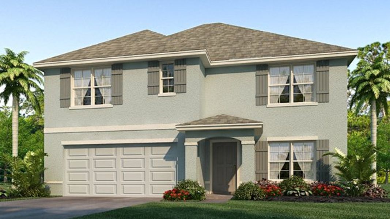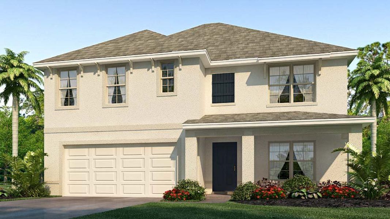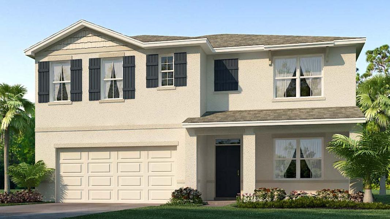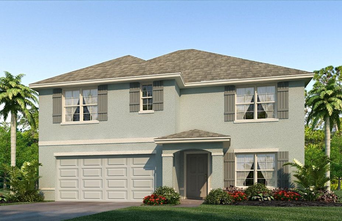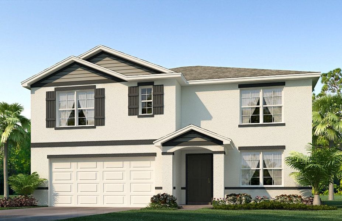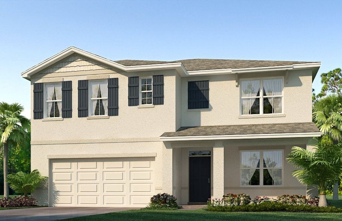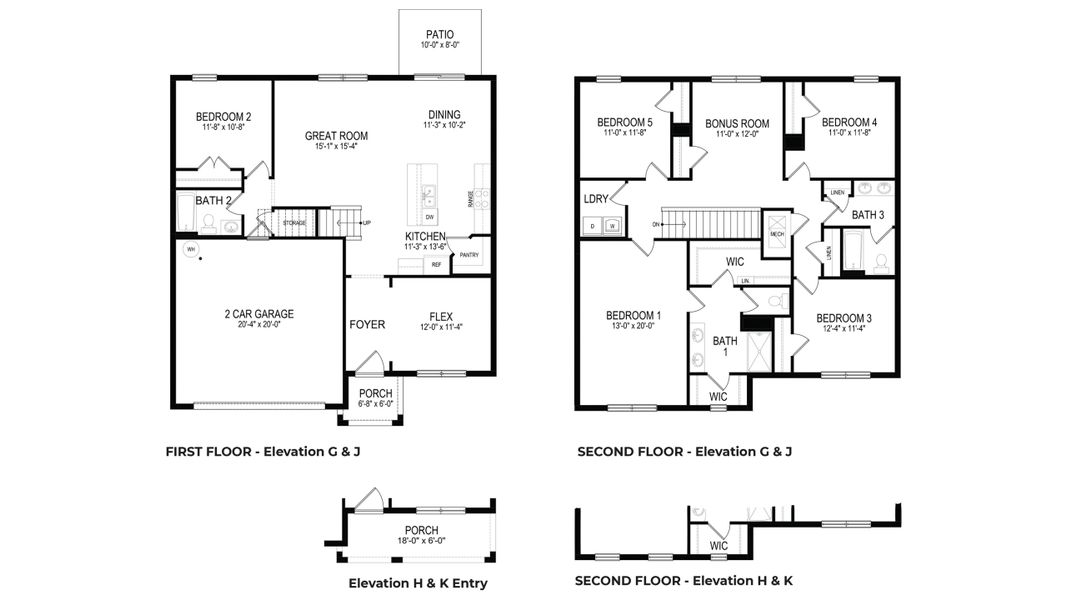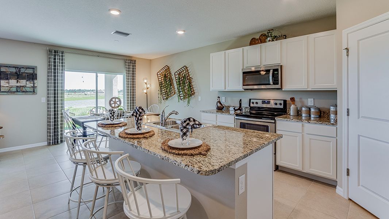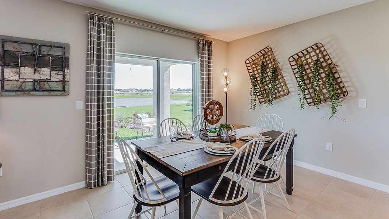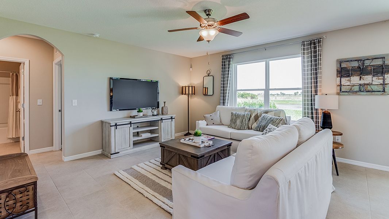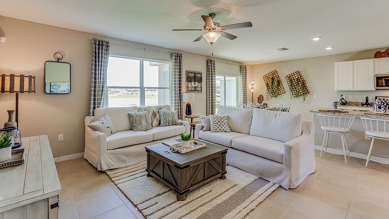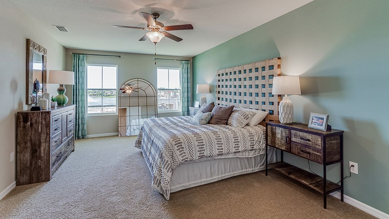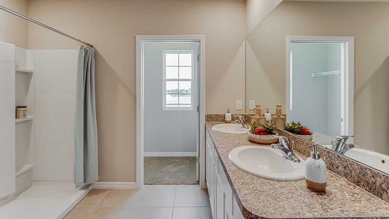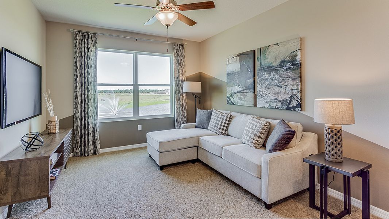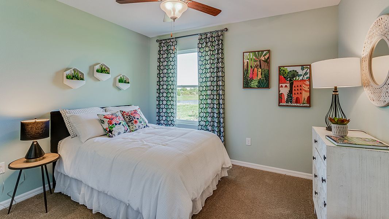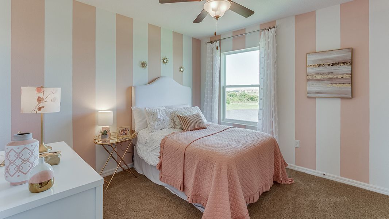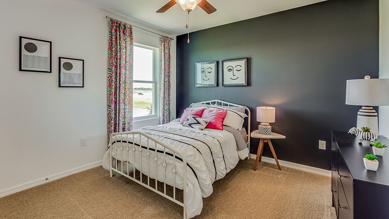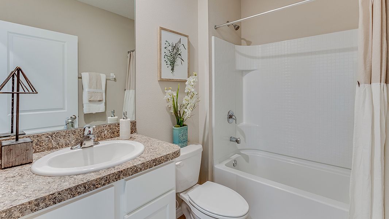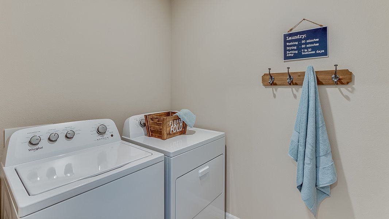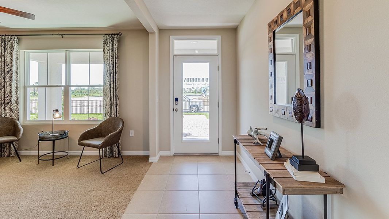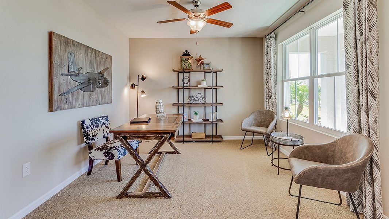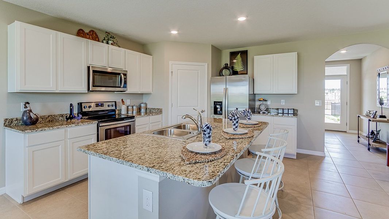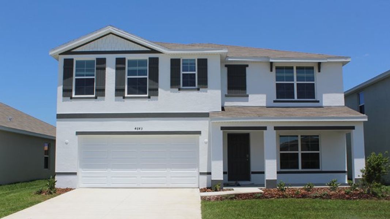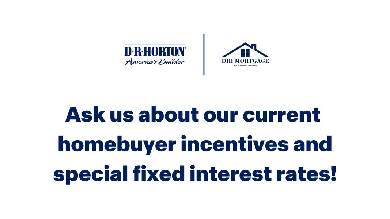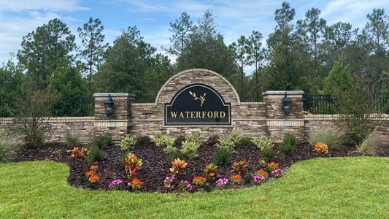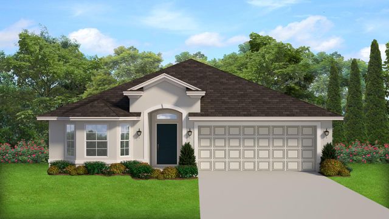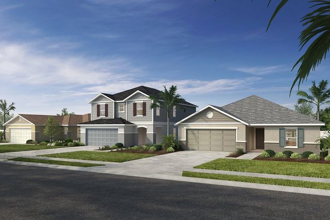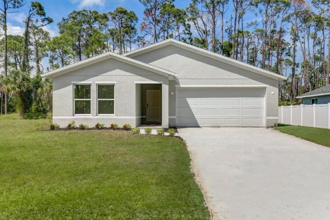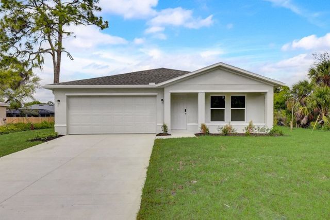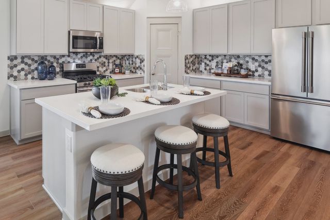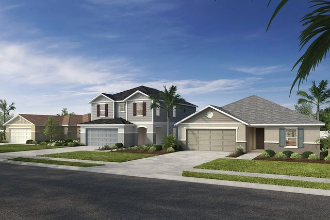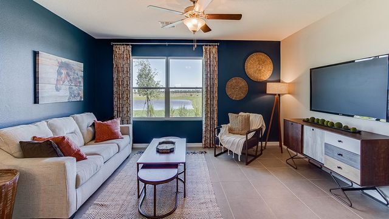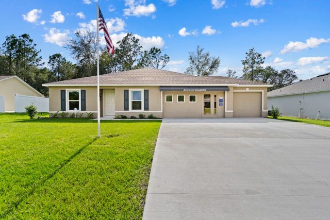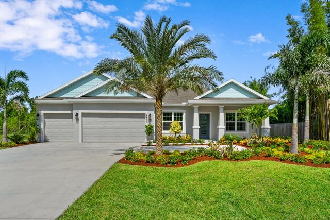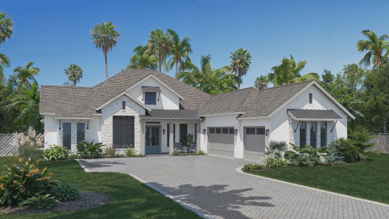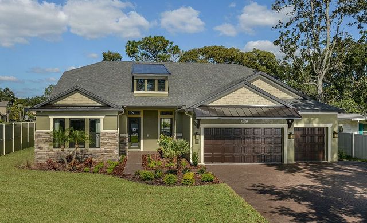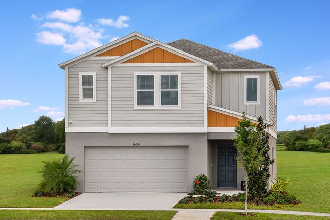Floor Plan
Flex cash
from $364,990
Hayden, 7590 Gardner Street, Brooksville, FL 34613
5 bd · 3 ba · 2 stories · 2,605 sqft
Flex cash
from $364,990
Home Highlights
Garage
Attached Garage
Walk-In Closet
Utility/Laundry Room
Dining Room
Family Room
Porch
Patio
Primary Bedroom Upstairs
Community Pool
Flex Room
Playground
Club House
Plan Description
Elevate your lifestyle in our popular two-story, all concrete block constructed home available in Waterford, in Brooksville, Florida. The Hayden is a five bedroom and three bathroom home, with an open-concept floorplan and flexible living space along with a two-car garage. The first floor features the flex room, kitchen, dining area, great room, and bedroom with a full bathroom nearby. A central kitchen island with quartz countertops overlooks the great room that leads outside to the patio. Along with a spacious pantry and ample countertop space for cooking, stainless-steel appliances such as a refrigerator, microwave, range, and built-in dishwasher are included with the Hayden. Upstairs, the primary bedroom features an ensuite bathroom with a double vanity, quartz countertops, and two walk-in closets. Separated by the flex room are three additional bedrooms with carpeted floors and closets, along with a second upstairs bathroom. Whether these rooms become bedrooms, home offices, or other flex rooms, there is sure to be a place for all. The laundry room is conveniently located upstairs and includes a washer and dryer. Like all Express Series homes in Waterford the Hayden includes a state-of-the-art smart home system that keeps you connected to your home at all times, whether you're 5-minutes or a plane ride away. Contact us today and find your new home in Waterford!
Plan Details
*Pricing and availability are subject to change.- Name:
- Hayden
- Garage spaces:
- 2
- Property status:
- Floor Plan
- Size:
- 2,605 sqft
- Stories:
- 2
- Beds:
- 5
- Baths:
- 3
Construction Details
- Builder Name:
- D.R. Horton
Home Features & Finishes
- Garage/Parking:
- GarageAttached Garage
- Interior Features:
- Walk-In Closet
- Kitchen:
- Stainless Steel Appliances
- Laundry facilities:
- Laundry Facilities On Upper LevelUtility/Laundry Room
- Property amenities:
- PatioSmart Home SystemPorch
- Rooms:
- Bonus RoomFlex RoomDining RoomFamily RoomPrimary Bedroom Upstairs

Considering this home?
Our expert will guide your tour, in-person or virtual
Need more information?
Text or call (888) 486-2818
Waterford Community Details
Community Amenities
- Dining Nearby
- Dog Park
- Playground
- Club House
- Sport Court
- Tennis Courts
- Community Pool
- Park Nearby
- Walking, Jogging, Hike Or Bike Trails
- Beach Access
- Pickleball Court
- Entertainment
- Shopping Nearby
Neighborhood Details
Brooksville, Florida
Hernando County 34613
Schools in Hernando County School District
GreatSchools’ Summary Rating calculation is based on 4 of the school’s themed ratings, including test scores, student/academic progress, college readiness, and equity. This information should only be used as a reference. NewHomesMate is not affiliated with GreatSchools and does not endorse or guarantee this information. Please reach out to schools directly to verify all information and enrollment eligibility. Data provided by GreatSchools.org © 2024
Average Home Price in 34613
Getting Around
Air Quality
Noise Level
98
50Calm100
A Soundscore™ rating is a number between 50 (very loud) and 100 (very quiet) that tells you how loud a location is due to environmental noise.
Taxes & HOA
- Tax Year:
- 2023
- Tax Rate:
- 1.64%
- HOA Name:
- Rizzetta and Company
- HOA fee:
- $100/annual
- HOA fee requirement:
- Mandatory
