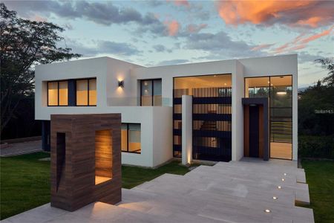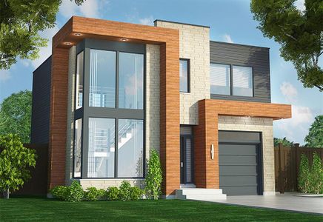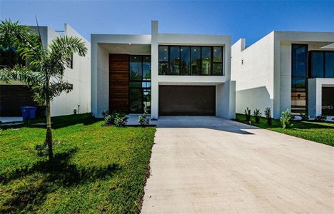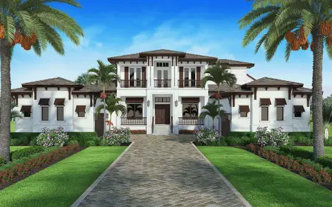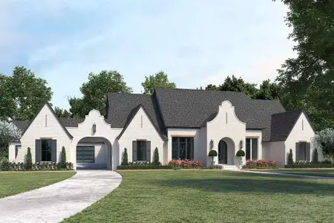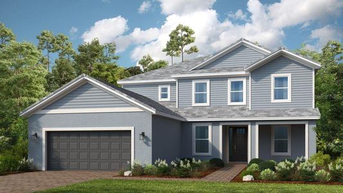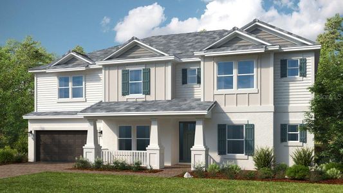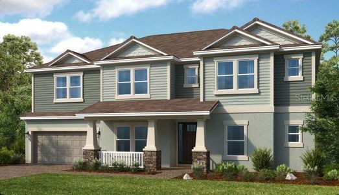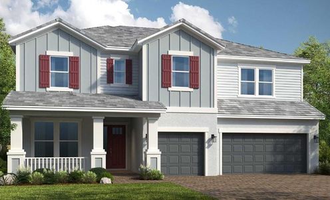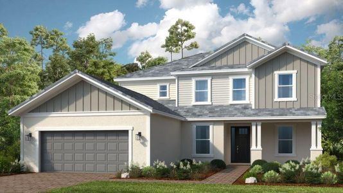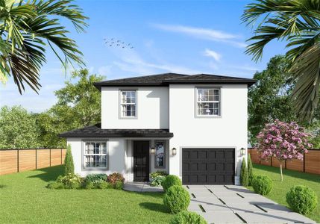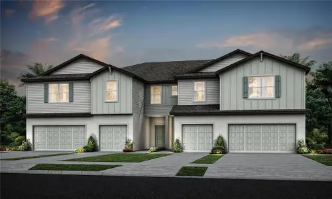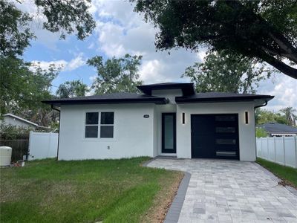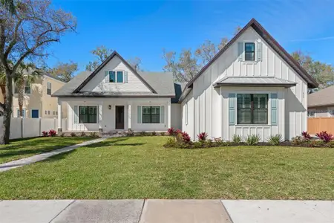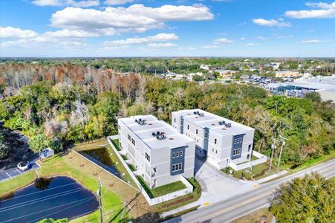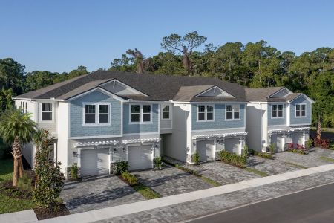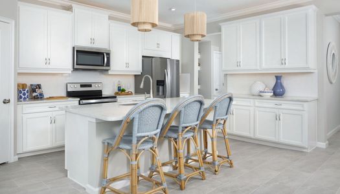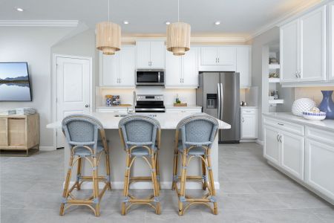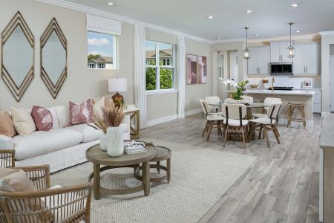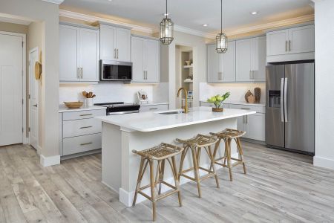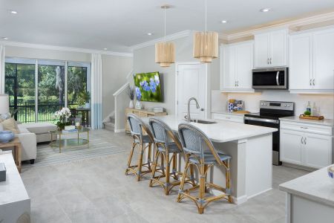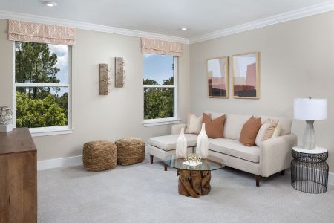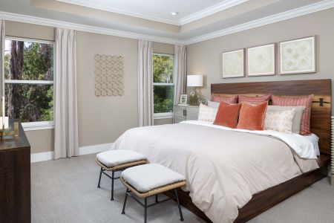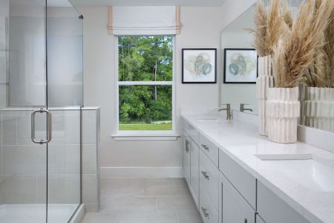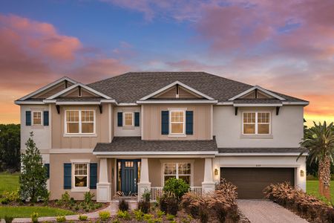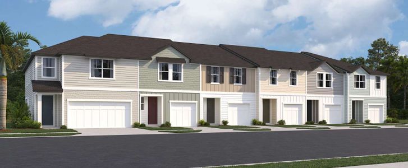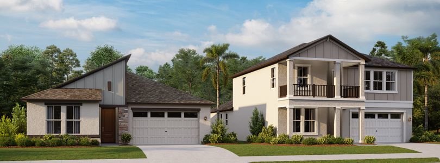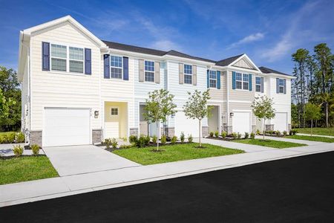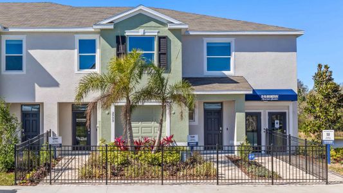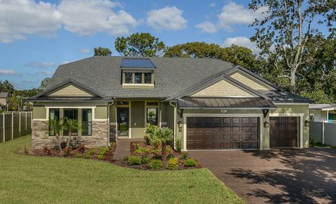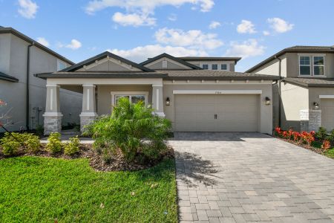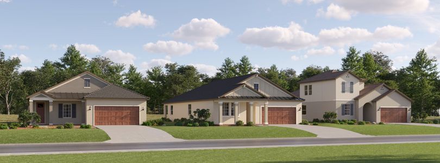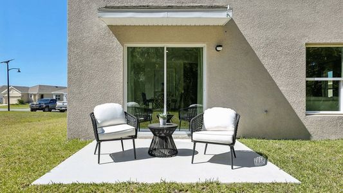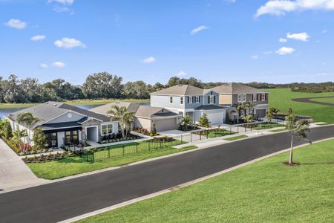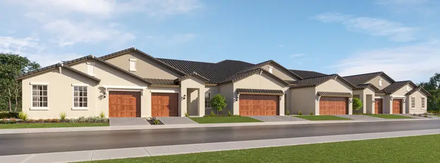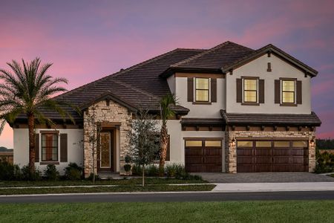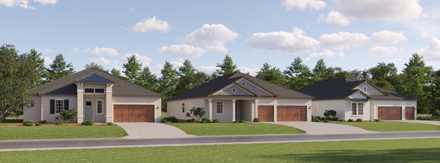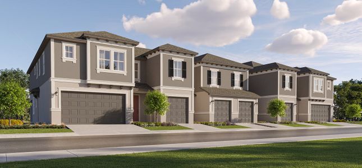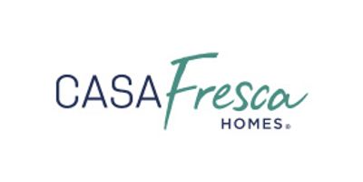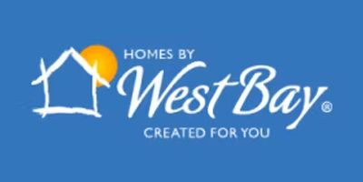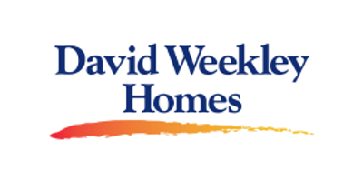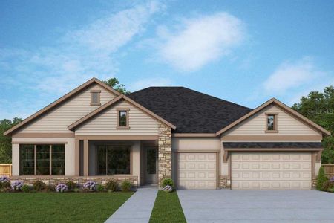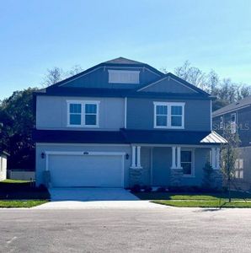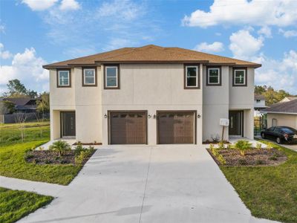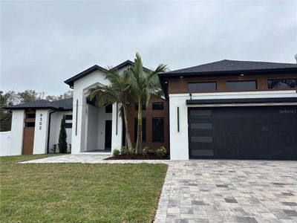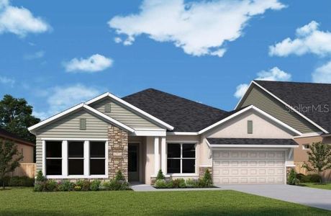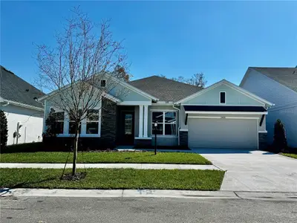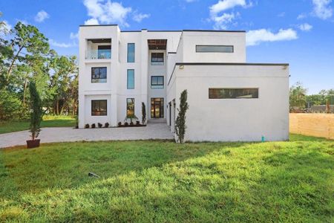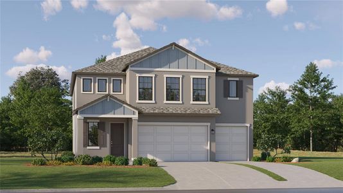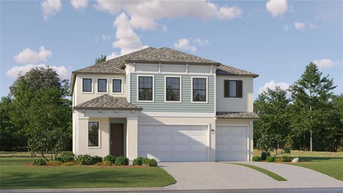8341 Wildflower Glen Ave, Odessa, FL 33556
- 3 bd
- 2.5 ba
- 2 stories
- 1,667 sqft
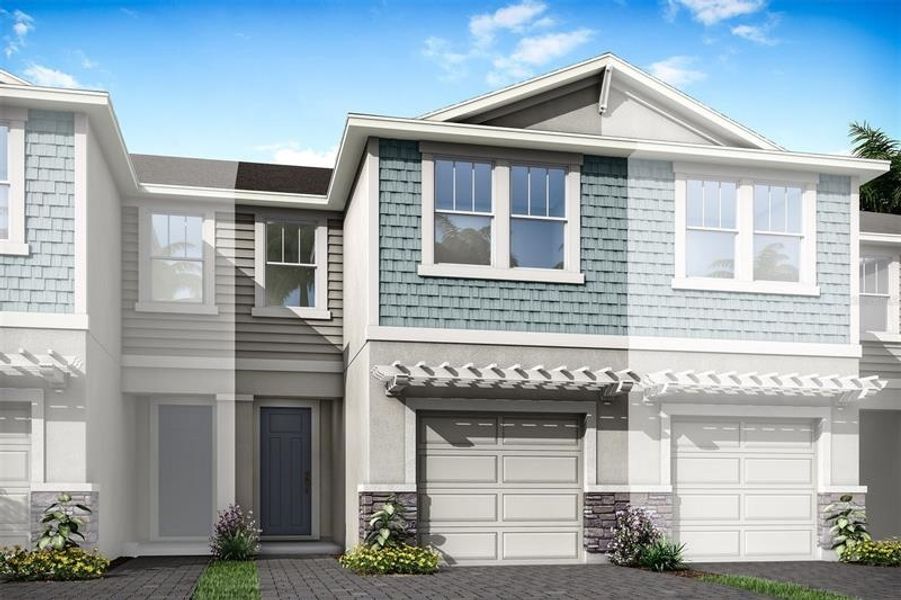

New Homes for Sale Near 8341 Wildflower Glen Ave, Odessa, FL 33556
Home Description
Ready Now! This thoughtfully designed Marianna townhome floor plan is a 1,667 square foot townhome. This townhome provides an open living, and spacious floor plan. This Craftsman elevation provides the exterior of the home with a combination of shake and lap hardie board siding, making it an esthetically pleasing elevation. Our designers have selected beautiful quartz countertops throughout to finish off the upgraded cabinetry. The first floor living space will be completed with ceramic wood plank tile. This home offers three bedrooms, two an a half baths, and a single car garage. The paver driveway is a two-car wide drive for guests or additional drivers. The lanai will be finished with pavers and a screened enclosure to promote outdoor living. This particular home has nice views of the natural preserve. This floor plan boasts ample closet space and a walk-in pantry with an oversized one-car garage. At the top of the stairs there is an open 2nd floor Loft that can serve as multi use depending on the buyer's needs. All of the three bedrooms offer ample closet space and the owner's suite has additional closets as well as a spacious walk-in closet. The location of this community is just a few minutes' drive to the local Publix Plaza and Citrus Park Mall. The local public schools for this community will be Citrus Park Elementary, Ben Hill Middle and Sickles High School as well as local private schools. This home is READY NOW! Great incentives available for a limited time only. Incentives, pricing, dimensions and features can change at any time without notice or obligation. Photos, renderings and plans are for illustrative purposes only, and should never be relied upon and may vary from the actual home. The photos are from a furnished model home and not the home offered for sale.
MATTAMY REAL ESTATE SERVICES, MLS T3429363
May also be listed on the Mattamy Homes website
Last checked May 18, 8:00 am
Home Details
- Garage spaces:
- 1
- Property status:
- Sold
- Lot size (acres):
- 0.04
- Size:
- 1,667 sqft
- Stories:
- 2
- Beds:
- 3
- Baths:
- 2.5
- Facing direction:
- South
Construction Details
- Builder Name:
- Mattamy Homes
- Year Built:
- 2023
- Roof:
- Shingle Roofing
Home Features & Finishes
- Construction Materials:
- StuccoWood FrameBlock
- Cooling:
- Central Air
- Flooring:
- Carpet FlooringTile Flooring
- Foundation Details:
- Slab
- Garage/Parking:
- Car CarportGarageAttached Garage
- Home amenities:
- Internet
- Interior Features:
- Walk-In ClosetShuttersSliding DoorsLoft
- Kitchen:
- DishwasherMicrowave OvenDisposalKitchen Range
- Lighting:
- Street Lights
- Pets:
- Pets Allowed
- Property amenities:
- SidewalkFireplaceAccessibility FeaturesPorch
- Rooms:
- KitchenOpen Concept Floorplan
- Security system:
- Smoke Detector
Utility Information
- Heating:
- Electric Heating, Thermostat, Water Heater, Central Heating
- Utilities:
- Electricity Available, Underground Utilities, Phone Available, Cable Available, Water Available
Citron Grove Community Details
Community Amenities
- Woods View
- Park Nearby
- Sidewalks Available
- Recreation Center
- Shopping Nearby
- Community Patio
Home Address
Schools in Hillsborough County School District
GreatSchools’ Summary Rating calculation is based on 4 of the school’s themed ratings, including test scores, student/academic progress, college readiness, and equity. This information should only be used as a reference. Jome is not affiliated with GreatSchools and does not endorse or guarantee this information. Please reach out to schools directly to verify all information and enrollment eligibility. Data provided by GreatSchools.org © 2025
Getting Around
Air Quality
The 30-day average AQI:Good
Air quality is satisfactory, and air pollution poses little or no risk.
Provided by AirNow
Noise Level
A Soundscore™ rating is a number between 50 (very loud) and 100 (very quiet) that tells you how loud a location is due to environmental noise.
Financial Details
8341 Wildflower Glen Ave, Odessa, FL 33556 is priced at $399,768, presenting an unmissable chance to own a dream home. This home is a great value, priced over 10% below the area's average of $1,464,975. In terms of ongoing costs, the community features HOA fees of $280/monthly, ensuring a well-maintained neighborhood that can increase property value over time.
Average Home Price in 33556
Calculated based on the Jome data
Taxes & HOA
- HOA name
- Angela Estilette
- Tax rate
- 1.1%
- HOA fee
- $280/monthly
- HOA fee includes
- Maintenance Grounds, Sewer, Water
Nearby Communities in Odessa
Recently added communities in this area
Other Builders in Odessa, FL
Nearby Sold Homes
New Homes in Nearby Cities
More New Homes in Odessa, FL
MATTAMY REAL ESTATE SERVICES, MLS T3429363
Based on information submitted to the MLS GRID as of 10/21/2024 2:31 PM CDT. All data is obtained from various sources and may not have been verified by broker or MLS GRID. Supplied Open House Information is subject to change without notice. All information should be independently reviewed and verified for accuracy. Properties may or may not be listed by the office/agent presenting the information. Some IDX listings have been excluded from this website. Properties displayed may be listed or sold by various participants in the MLS. IDX information is provided exclusively for personal, non-commercial use, and may not be used for any purpose other than to identify prospective properties consumers may be interested in purchasing. Information is deemed reliable but not guaranteed. Use of the MLS GRID Data may be subject to an end user license agreement prescribed by the Member Participant’s applicable MLS if any and as amended from time to time. The Digital Millennium Copyright Act of 1998, 17 U.S.C. § 512 (the “DMCA”) provides recourse for copyright owners who believe that material appearing on the Internet infringes their rights under U.S. copyright law. If you believe in good faith that any content or material made available in connection with our website or services infringes your copyright, you (or your agent) may send us a notice requesting that the content or material be removed, or access to it blocked. Notices must be sent in writing by email to DMCAnotice@MLSGrid.com. The DMCA requires that your notice of alleged copyright infringement include the following information: (1) description of the copyrighted work that is the subject of claimed infringement; (2) description of the alleged infringing content and information sufficient to permit us to locate the content; (3) contact information for you, including your address, telephone number and email address; (4) a statement by you that you have a good faith belief that the content in the manner complained of is not authorized by the copyright owner, or its agent, or by the operation of any law; (5) a statement by you, signed under penalty of perjury, that the information in the notification is accurate and that you have the authority to enforce the copyrights that are claimed to be infringed; and (6) a physical or electronic signature of the copyright owner or a person authorized to act on the copyright owner’s behalf. Failure to include all of the above information may result in the delay of the processing of your complaint. Listing Information presented by local MLS brokerage: NewHomesMate LLC, DBA Jome (888) 486-2818
Read moreLast checked May 18, 8:00 am

