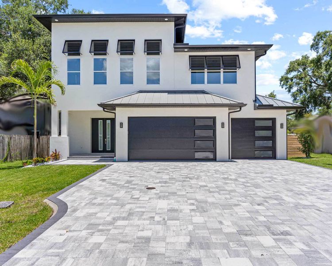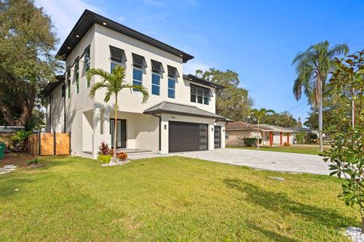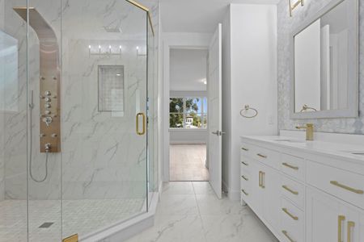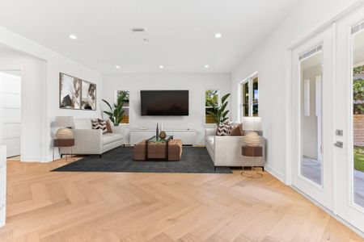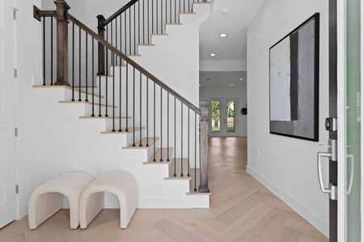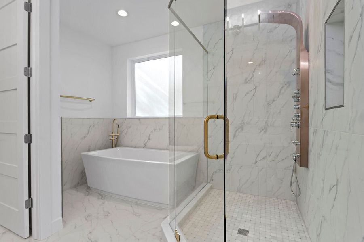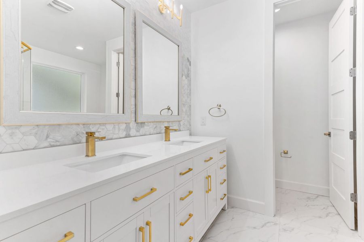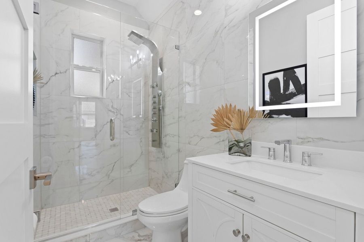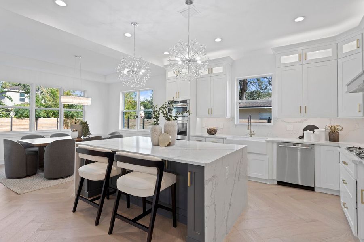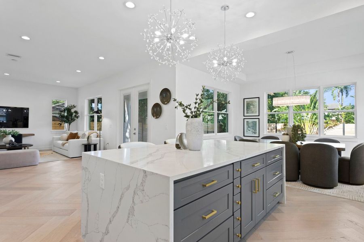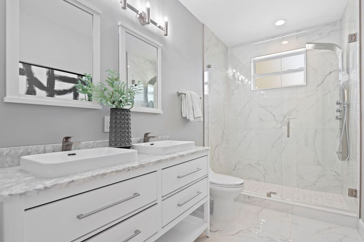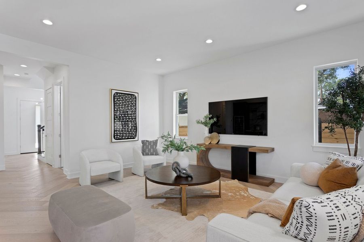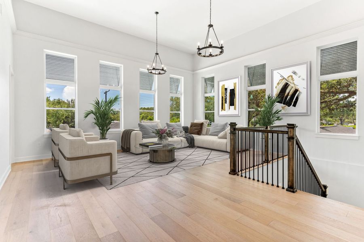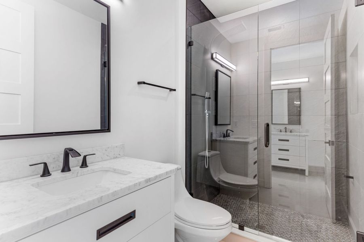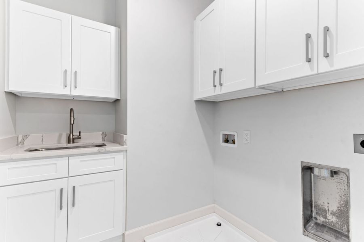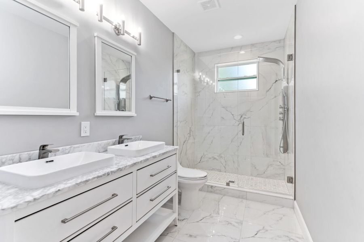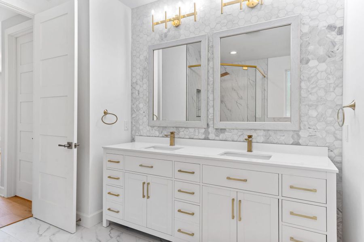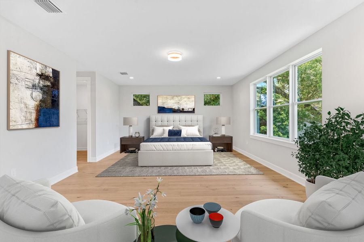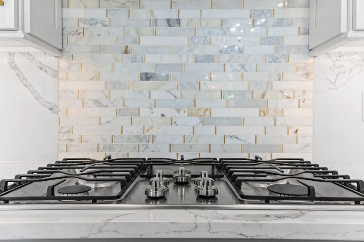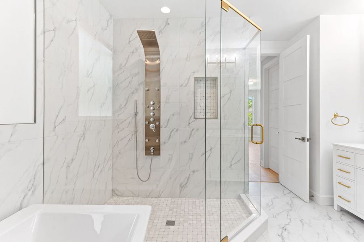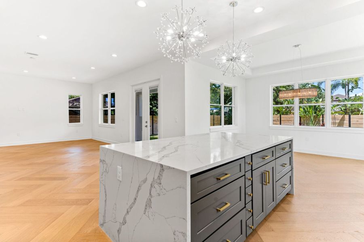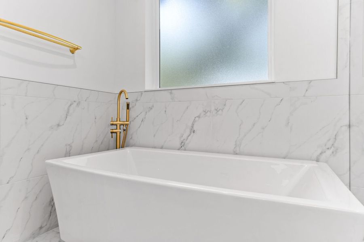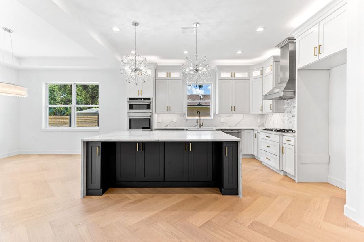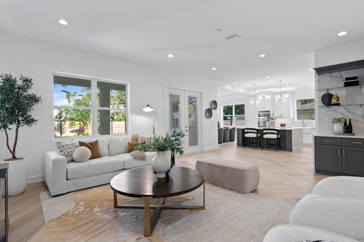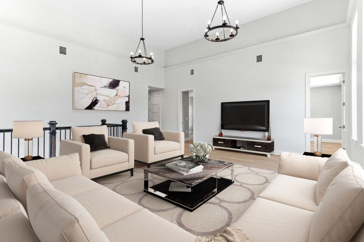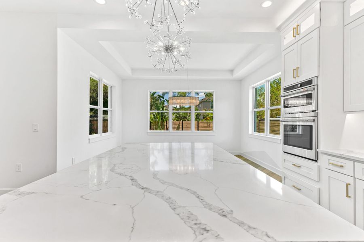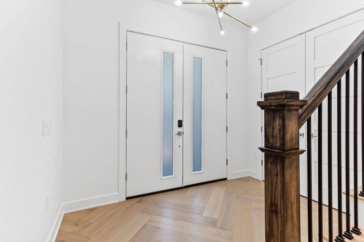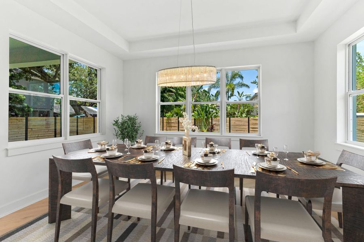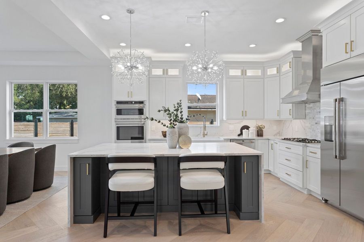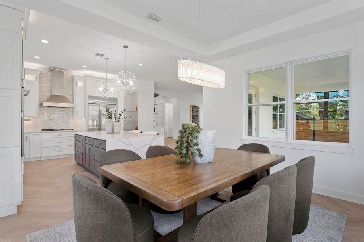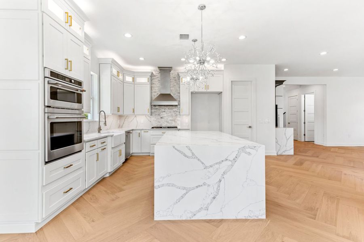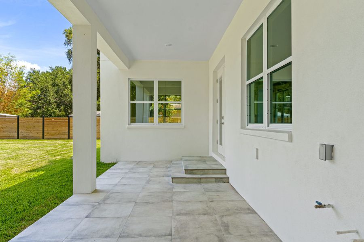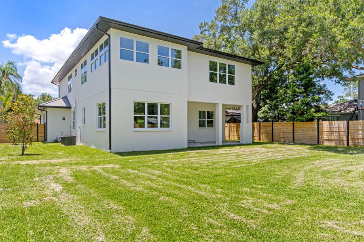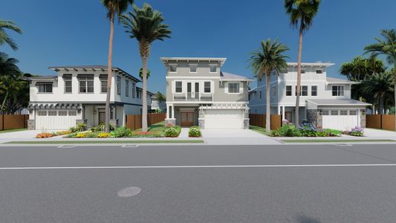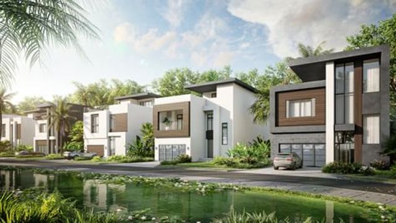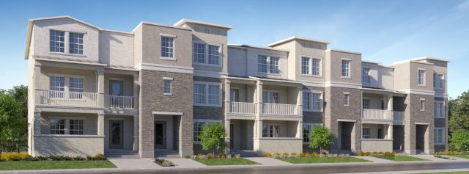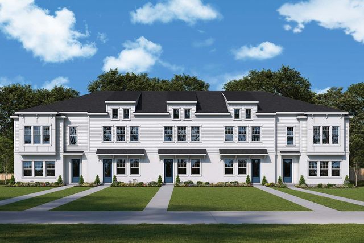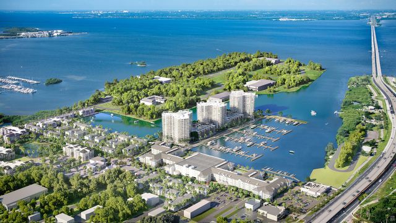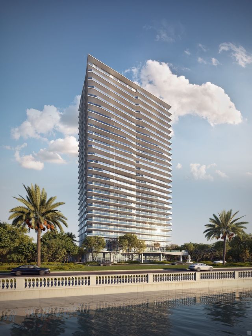Floor Plan
Closing costs covered
Royal Palm, Tampa, FL 33611
5 bd · 4 ba · 2 stories · 3,746 sqft
Closing costs covered
Home Highlights
Garage
Attached Garage
Walk-In Closet
Utility/Laundry Room
Dining Room
Family Room
Office/Study
Kitchen
Primary Bedroom Upstairs
Plan Description
Welcome to the Royal Palm, the most luxurious design in the DKV Home Collection. Enter this gracious home with 10’ main floor ceilings through a light-filled foyer complete with full size closet and grand staircase. Continue past a large main floor den (or 5th bedroom) into the spacious main floor living area comprised of kitchen, dining room and great room area. Our beautiful floor plan boasts a gourmet kitchen with double wall ovens, a large eat-in island, extended pantry and a generous-sized dining room with large framed windows throughout. Double French doors lead to a stunning covered back deck perfect for entertaining.
This lovely main floor also has a beautifully appointed powder room and convenient mud room entrance from the three-car garage. The highlight of the second level is certainly the soaring (up to) 17-foot ceiling of the clerestory family room with its two levels of windows and loft-like feel. Fall in love with the gorgeous private master suite complete with huge elegant spa-like master en-suite. Here you can luxuriate at the end of the day in your deep freestanding soaking tub or marble shower. Your suite showcases a spacious bedroom area with a huge walk-in closet for him and an enormous closet for her. This lovely master has a bonus…. your own private window-wrapped sun-room drenched in light, which can be used as a dressing room /exercise room/office right off the master retreat.
The second floor of this stunning home also has three additional bedrooms on the second level, all with oversize windows and walk-in closets. This level is finished with a second bathroom with dual sink vanity and a laundry room convenient to all bedrooms. Welcome home!
Plan Details
*Pricing and availability are subject to change.- Name:
- Royal Palm
- Garage spaces:
- 3
- Property status:
- Floor Plan
- Size:
- 3,746 sqft
- Stories:
- 2
- Beds:
- 5
- Baths:
- 4
Construction Details
- Builder Name:
- DKV Tampa Homes
Home Features & Finishes
- Garage/Parking:
- GarageAttached Garage
- Interior Features:
- Walk-In Closet
- Laundry facilities:
- Laundry Facilities On Upper LevelUtility/Laundry Room
- Property amenities:
- Deck
- Rooms:
- KitchenOffice/StudyDining RoomFamily RoomPrimary Bedroom Upstairs

Considering this home?
Our expert will guide your tour, in-person or virtual
Need more information?
Text or call (888) 486-2818
Wyoming Estates Community Details
Community Amenities
- Mature Trees
Neighborhood Details
Tampa, Florida
33611
Schools in Hillsborough County School District
GreatSchools’ Summary Rating calculation is based on 4 of the school’s themed ratings, including test scores, student/academic progress, college readiness, and equity. This information should only be used as a reference. NewHomesMate is not affiliated with GreatSchools and does not endorse or guarantee this information. Please reach out to schools directly to verify all information and enrollment eligibility. Data provided by GreatSchools.org © 2024
Average Home Price in 33611
Getting Around
1 nearby routes:
1 bus, 0 rail, 0 other
Air Quality
Noise Level
77
50Active100
A Soundscore™ rating is a number between 50 (very loud) and 100 (very quiet) that tells you how loud a location is due to environmental noise.
Taxes & HOA
- Tax Year:
- 2023
- HOA Name:
- DKV Initiatives Inc
- HOA fee:
- $45/monthly
- HOA fee requirement:
- Mandatory
