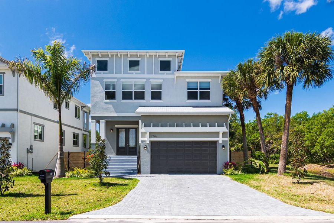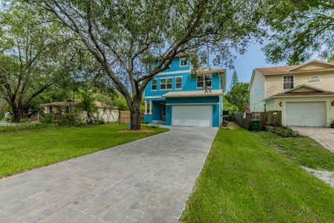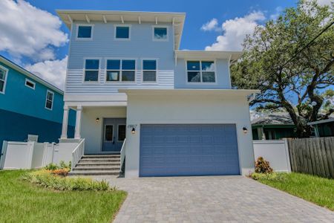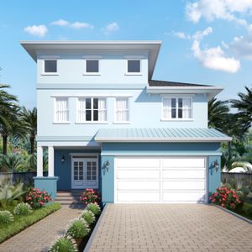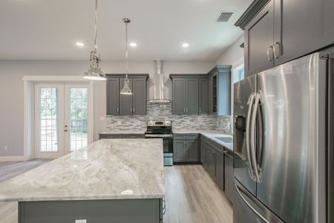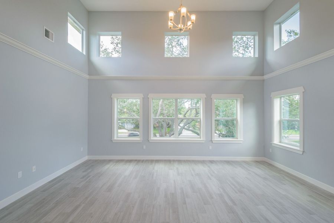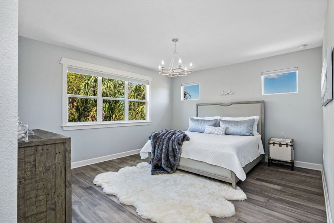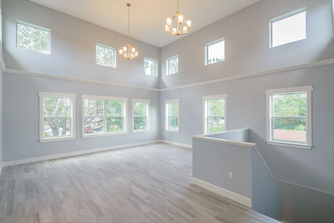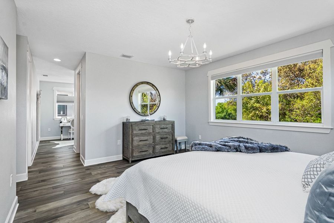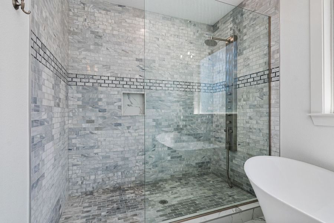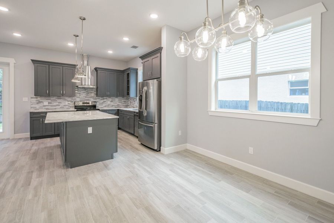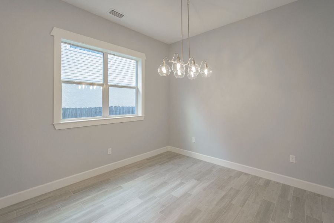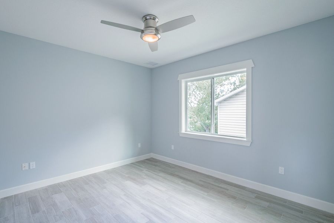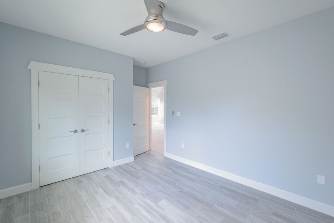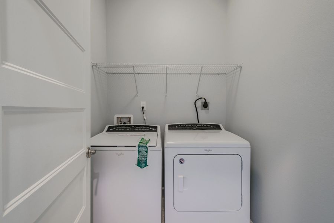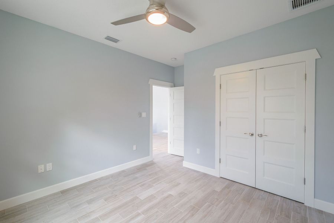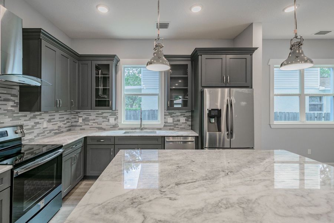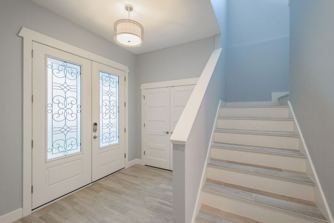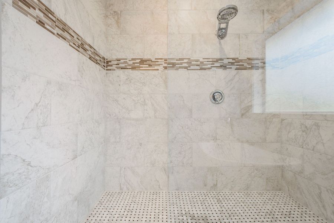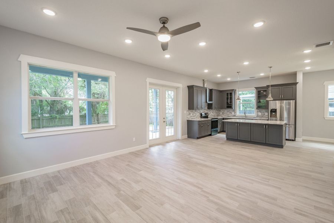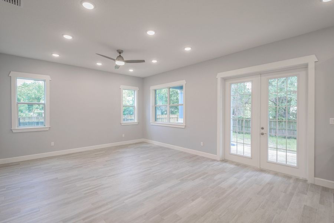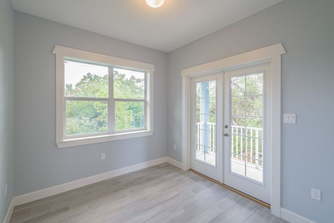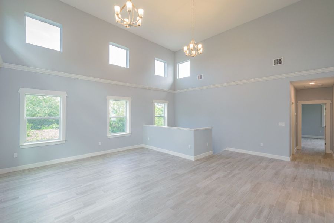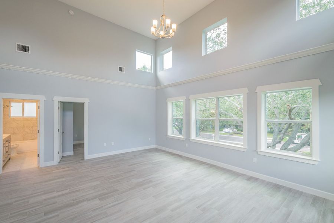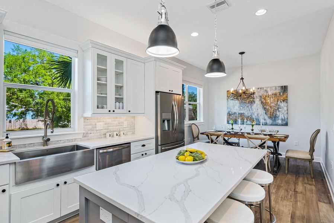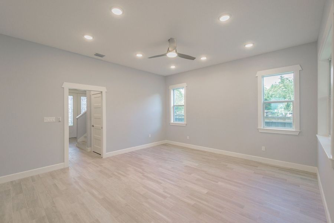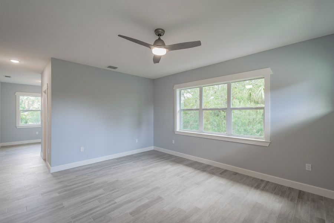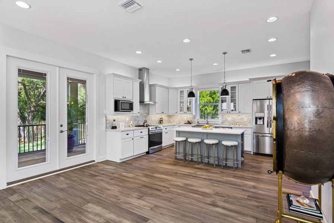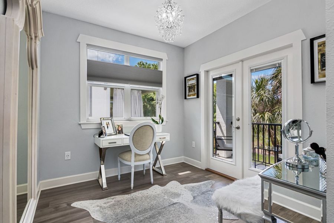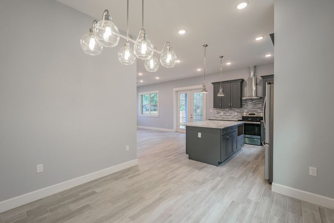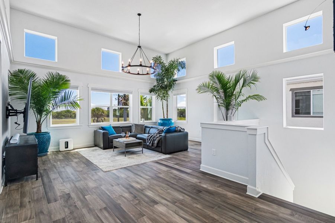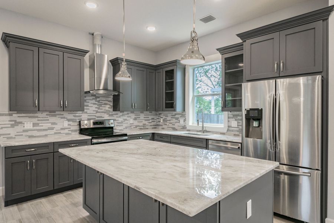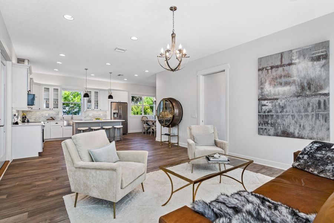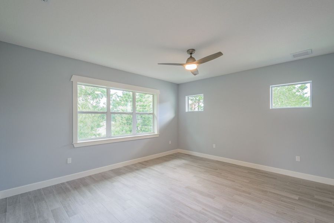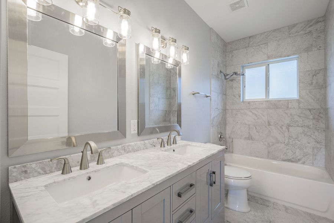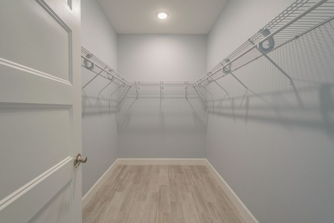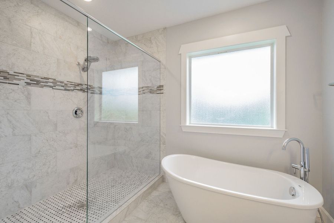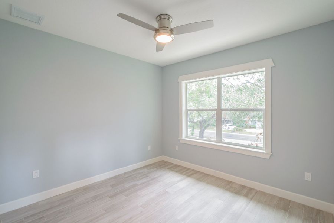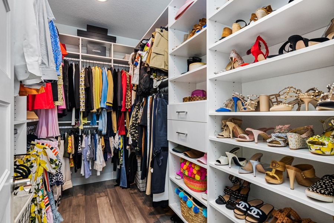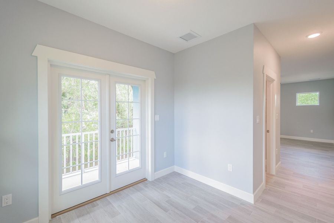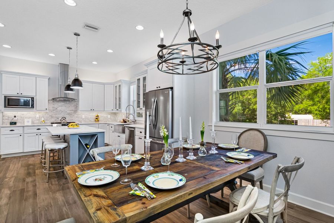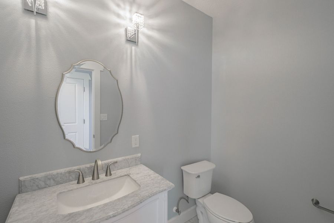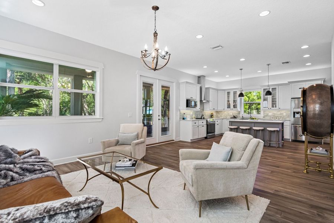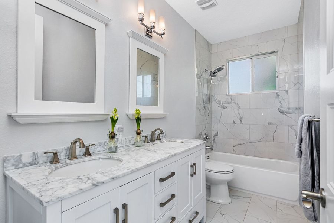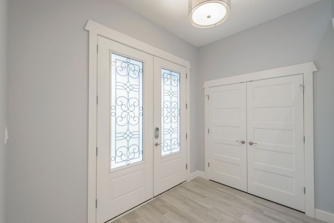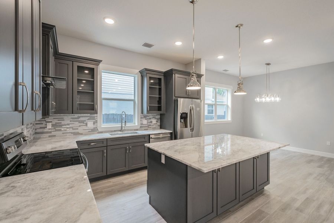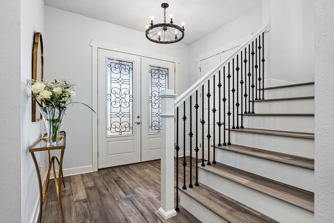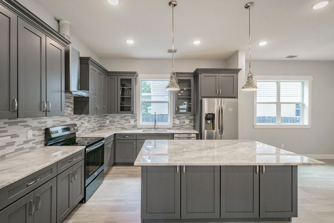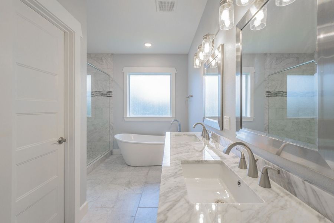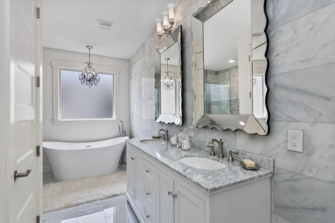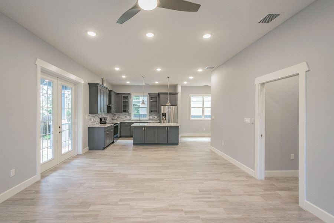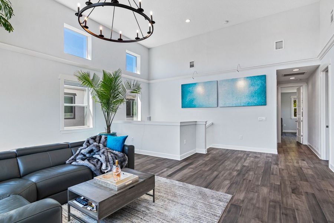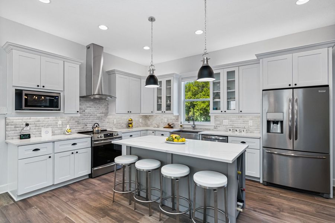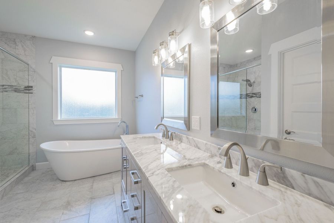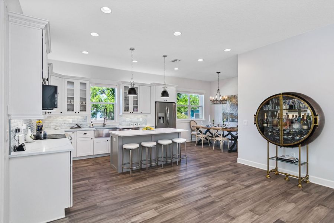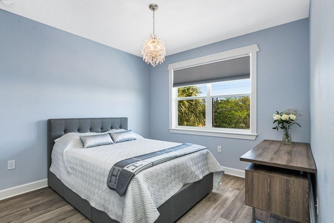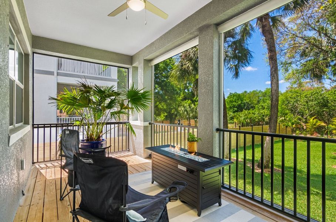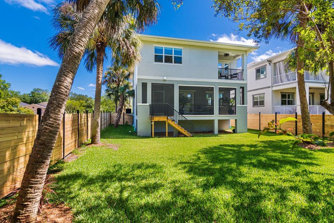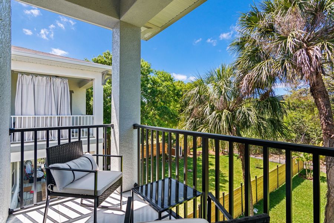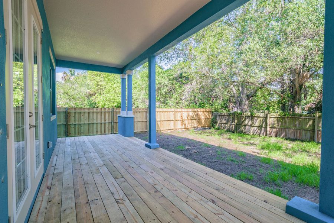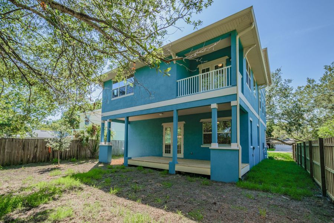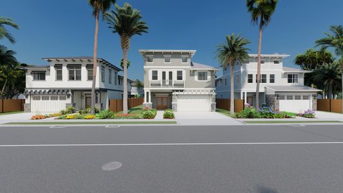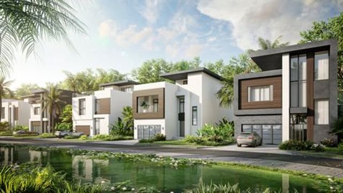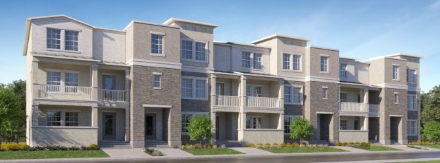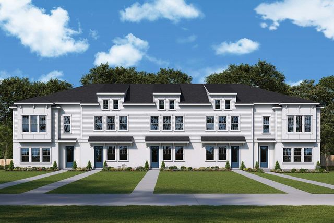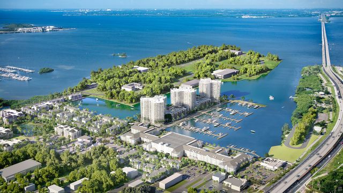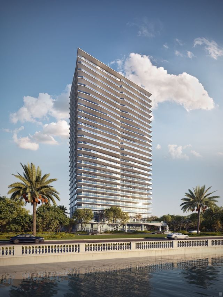Floor Plan
Closing costs covered
Sea Breeze, Tampa, FL 33611
3 bd · 2.5 ba · 2 stories · 2,547 sqft
Closing costs covered
Home Highlights
Garage
Attached Garage
Walk-In Closet
Utility/Laundry Room
Dining Room
Family Room
Kitchen
Primary Bedroom Upstairs
Plan Description
The covered entry of the Sea Breeze opens to an inviting foyer with light filtering in from the open staircase above. Just beyond the entry is a powder room and a separate entrance off the double garage. The main living area showcases a gourmet kitchen with a large center island and breakfast bar. A double French door in the great room leads to a large covered deck overlooking the backyard.
The large master suite features an oversized walk–in closet and offers private access to the master exercise/sitting room and covered deck. The luxurious master ensuite includes dual vanities, a free standing soaker tub and a custom walk–in shower. Other highlights of the second level include a family room with ceilings up to 17 ft and clerestory windows, a convenient laundry room, two additional bedrooms and dual vanities in the full second upstairs bathroom.
Plan Details
*Pricing and availability are subject to change.- Name:
- Sea Breeze
- Garage spaces:
- 2
- Property status:
- Floor Plan
- Size:
- 2,547 sqft
- Stories:
- 2
- Beds:
- 3
- Baths:
- 2.5
Construction Details
- Builder Name:
- DKV Tampa Homes
Home Features & Finishes
- Garage/Parking:
- GarageAttached Garage
- Interior Features:
- Walk-In Closet
- Laundry facilities:
- Laundry Facilities On Upper LevelUtility/Laundry Room
- Property amenities:
- Deck
- Rooms:
- Sitting AreaKitchenDining RoomFamily RoomPrimary Bedroom Upstairs

Considering this home?
Our expert will guide your tour, in-person or virtual
Need more information?
Text or call (888) 486-2818
Wyoming Estates Community Details
Community Amenities
- Mature Trees
Neighborhood Details
Tampa, Florida
33611
Schools in Hillsborough County School District
GreatSchools’ Summary Rating calculation is based on 4 of the school’s themed ratings, including test scores, student/academic progress, college readiness, and equity. This information should only be used as a reference. NewHomesMate is not affiliated with GreatSchools and does not endorse or guarantee this information. Please reach out to schools directly to verify all information and enrollment eligibility. Data provided by GreatSchools.org © 2024
Average Home Price in 33611
Getting Around
1 nearby routes:
1 bus, 0 rail, 0 other
Air Quality
Noise Level
77
50Active100
A Soundscore™ rating is a number between 50 (very loud) and 100 (very quiet) that tells you how loud a location is due to environmental noise.
Taxes & HOA
- Tax Year:
- 2023
- HOA Name:
- DKV Initiatives Inc
- HOA fee:
- $45/monthly
- HOA fee requirement:
- Mandatory
