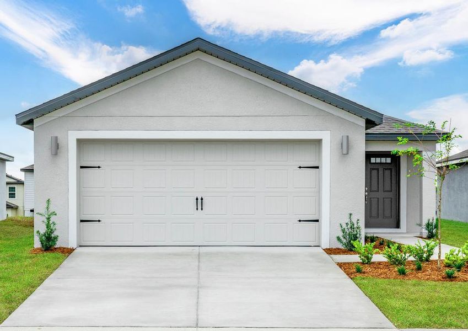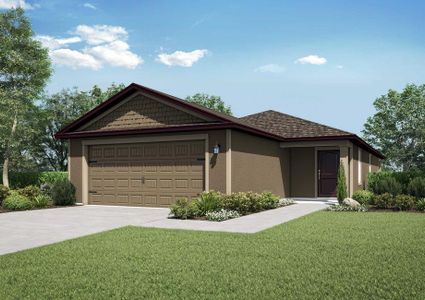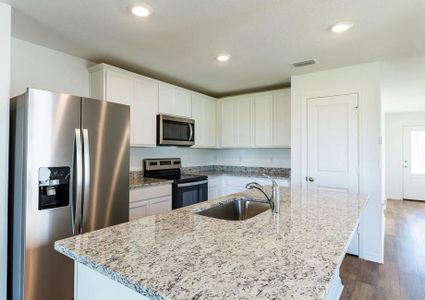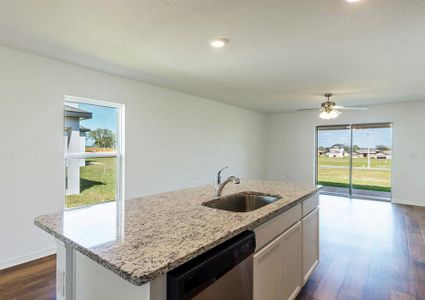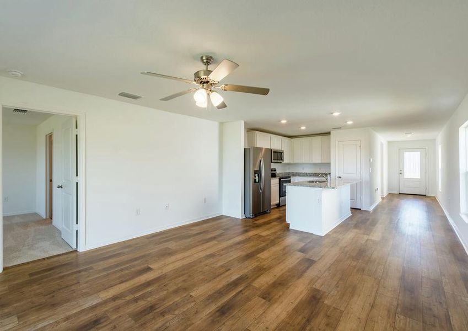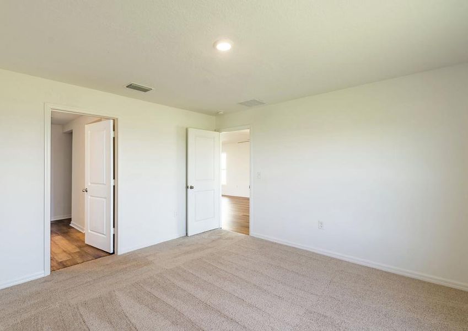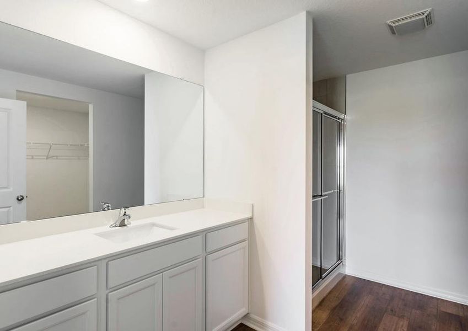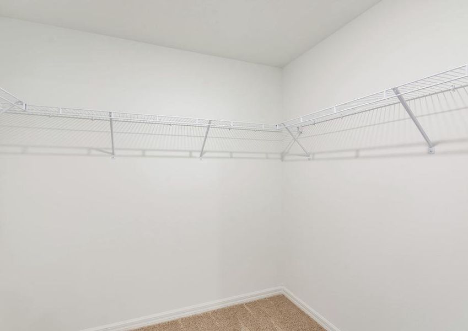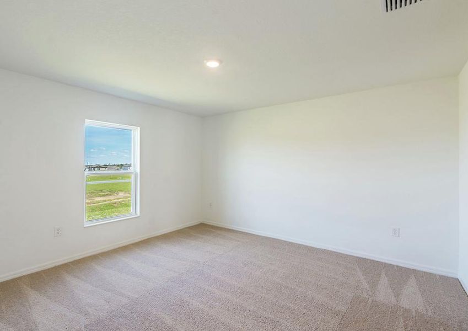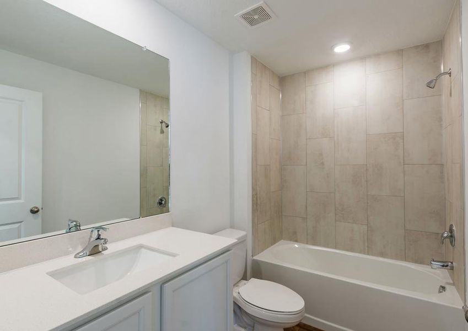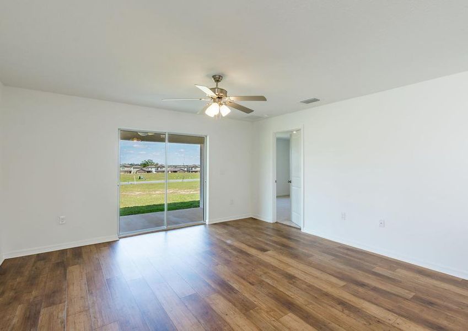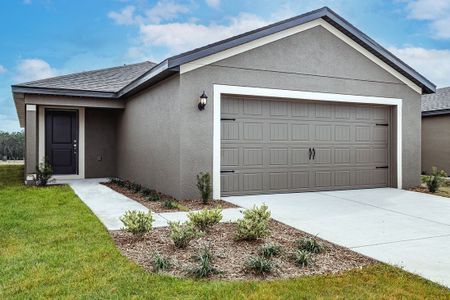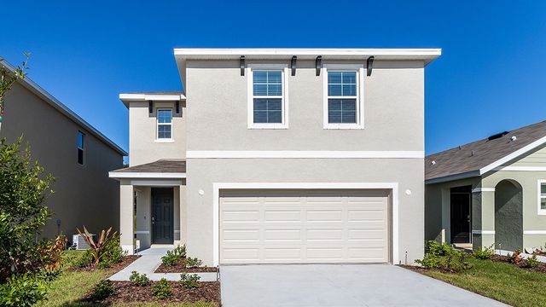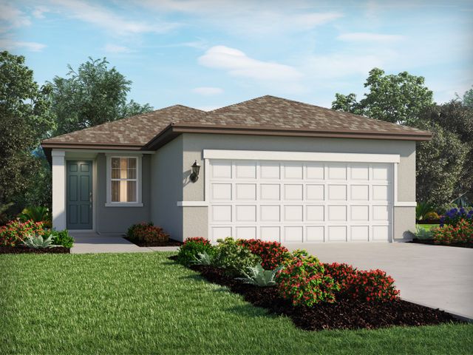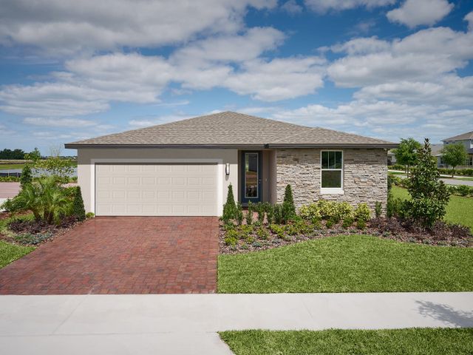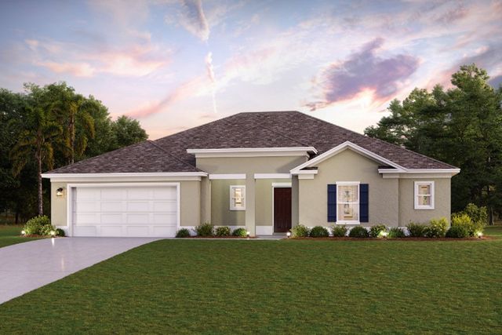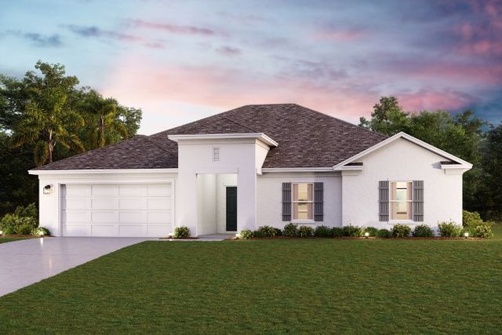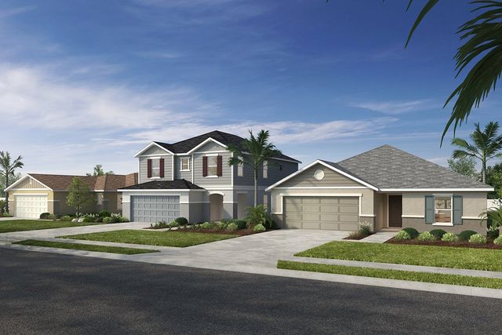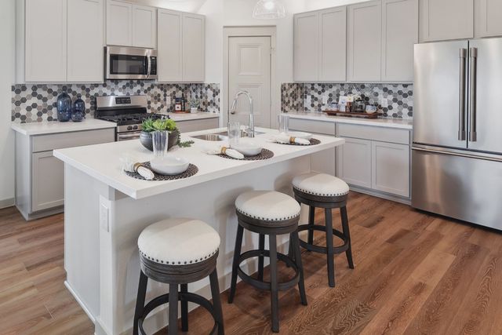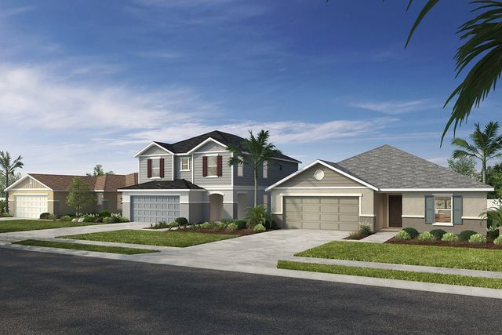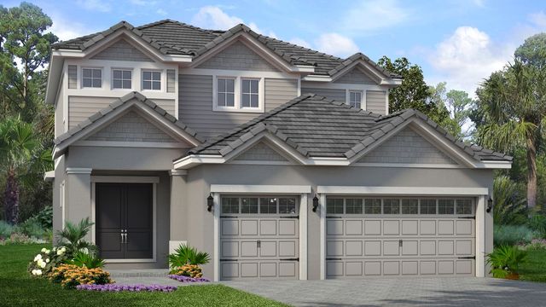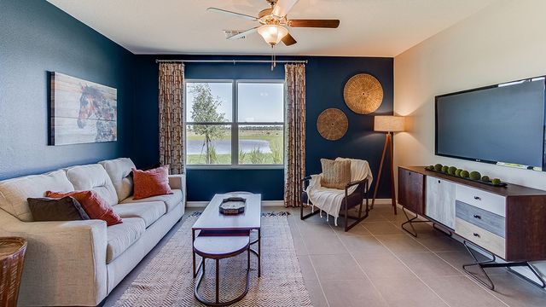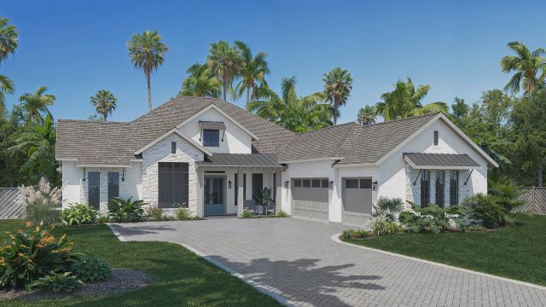Floor Plan
Reduced prices
from $313,900
Hernando, 29284 Fedora Circle, Brooksville, FL 34602
3 bd · 2 ba · 1 story · 1,459 sqft
Reduced prices
from $313,900
Home Highlights
Garage
Attached Garage
Walk-In Closet
Primary Bedroom Downstairs
Utility/Laundry Room
Dining Room
Family Room
Porch
Patio
Primary Bedroom On Main
Living Room
Kitchen
Playground
Plan Description
Searching for a brand-new home in an incredible community? Look no further than the Hernando floor plan at Trilby Crossing! This stunning home features energy-efficient appliances and an open-concept floor plan with an incredible amount of entertainment space! Residents and families will enjoy the two multipurpose fields, children's playground and fenced-in dog park located within the neighborhood! Experience the dream of homeownership in this beautiful community by scheduling a tour of the Highlands floor plan today! Floor Plan Features:
- Chef-ready kitchen
- Energy-efficient Whirlpool® appliances
- Sprawling kitchen island
- Gorgeous wood cabinets with crown molding
- Open living room
- Private master suite
- Multiple walk-in closets
- Two-car garage
- Covered porch Experience Homeownership in Style The Hernando floor plan is ready for immediate move-in at Trilby Crossing in the greater Tampa area. The spacious layout of the kitchen and family room welcomes get-togethers of any kind and allows for plenty of natural light to enter through the large windows and sliding doors! Brand-new appliances add a gorgeous finish to the 36" upper-wood cabinets surrounding the kitchen. A granite-covered kitchen island and countertops beautifully compliment the heart of the home even further. This brand-new home also offers front yard landscaping and a covered back porch for even more entertainment space! Incredible Layout at an Affordable Price This sizable floor plan offers the perfect amount of storage, space and privacy at an affordable price point! Three bedrooms, three walk-in closets and two full bathrooms are what make the Hernando a highly desirable layout for new homeowners. The master bedroom features double windows while the master bath features a double-sink vanity and a massive walk-in closet! Families are also loving the convenience of having a separate laundry room and a two-car garage. Extra Upgrades Without Extra Costs As part of the CompleteHome™ package, the Hernando home boasts impressive upgrades at no additional cost to you! Homeowners and guests can't get enough of the tall ceilings and the full suite of brand-new Whirlpool® appliances highlighted in the kitchen. These appliances include the refrigerator, built-in dishwasher, stove, microwave and more! The Hernando kitchen also boasts 36" upper-wood cabinets with crown molding, a convenient USB outlets and LED flush mount ENERGY STAR kitchen lights also add a beautiful finish.
Plan Details
*Pricing and availability are subject to change.- Name:
- Hernando
- Garage spaces:
- 2
- Property status:
- Floor Plan
- Size:
- 1,459 sqft
- Stories:
- 1
- Beds:
- 3
- Baths:
- 2
Construction Details
- Builder Name:
- LGI Homes
Home Features & Finishes
- Garage/Parking:
- GarageAttached Garage
- Interior Features:
- Walk-In ClosetCrown Molding
- Kitchen:
- Kitchen Island
- Laundry facilities:
- Utility/Laundry Room
- Property amenities:
- CabinetsPatioPorch
- Rooms:
- Primary Bedroom On MainKitchenDining RoomFamily RoomLiving RoomOpen Concept FloorplanPrimary Bedroom Downstairs

Considering this home?
Our expert will guide your tour, in-person or virtual
Need more information?
Text or call (888) 486-2818
Trilby Crossing Community Details
Community Amenities
- Dining Nearby
- Dog Park
- Playground
- Sport Court
- Park Nearby
- Picnic Area
- Employment Nearby
- Walking, Jogging, Hike Or Bike Trails
- Pavilion
- Shopping Nearby
Neighborhood Details
Brooksville, Florida
Hernando County 34602
Schools in Hernando County School District
GreatSchools’ Summary Rating calculation is based on 4 of the school’s themed ratings, including test scores, student/academic progress, college readiness, and equity. This information should only be used as a reference. NewHomesMate is not affiliated with GreatSchools and does not endorse or guarantee this information. Please reach out to schools directly to verify all information and enrollment eligibility. Data provided by GreatSchools.org © 2024
Average Home Price in 34602
Getting Around
Air Quality
Taxes & HOA
- Tax Year:
- 2024
- Tax Rate:
- 1.47%
- HOA fee:
- $55/monthly
- HOA fee requirement:
- Mandatory
