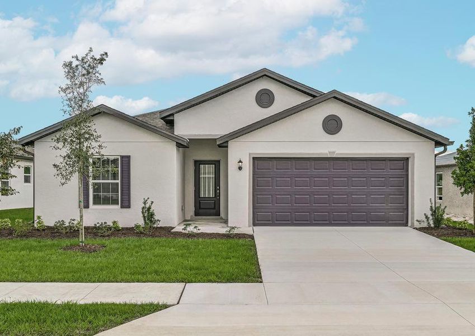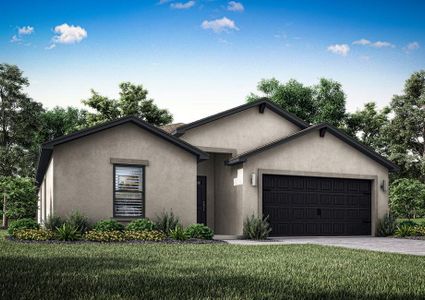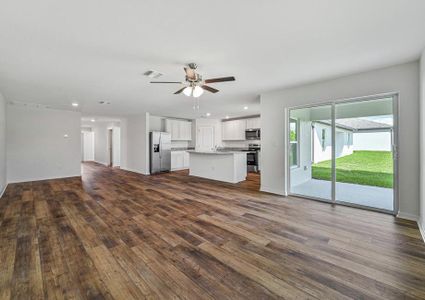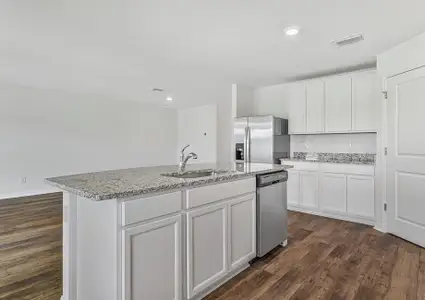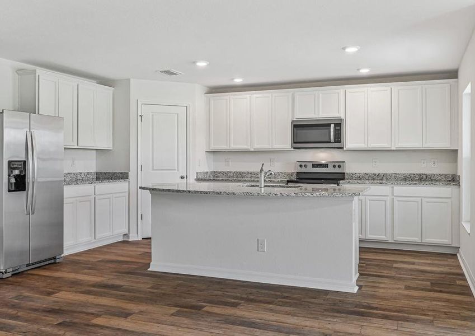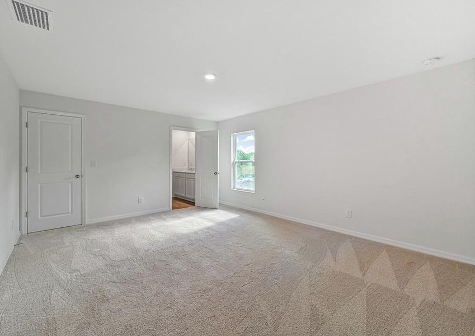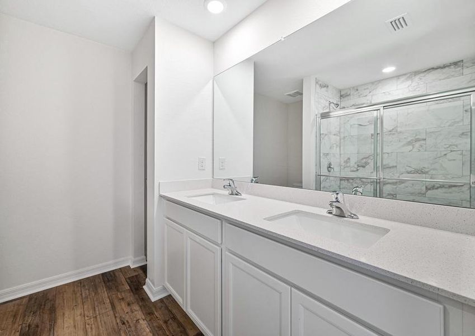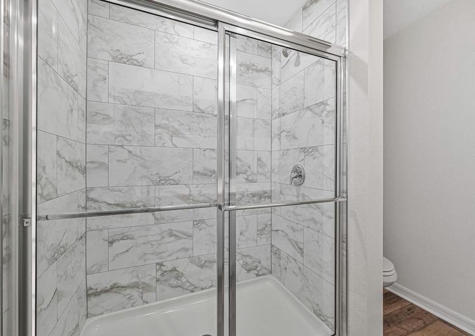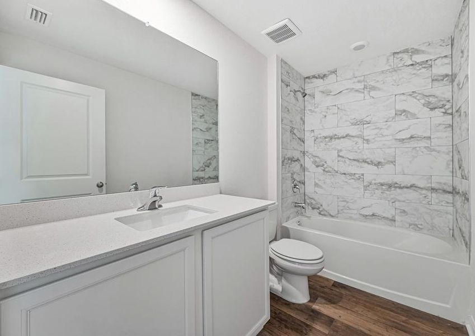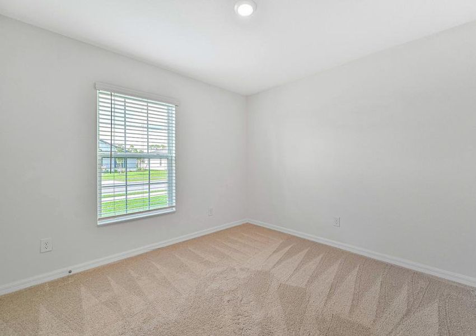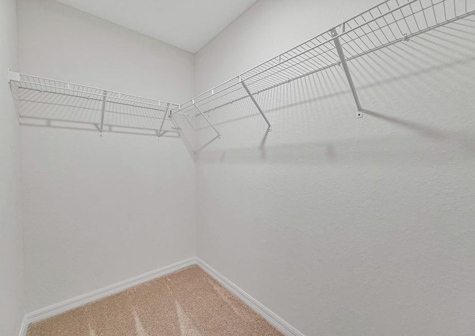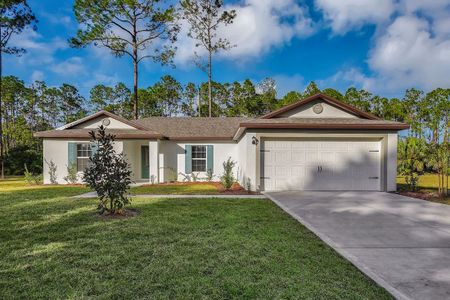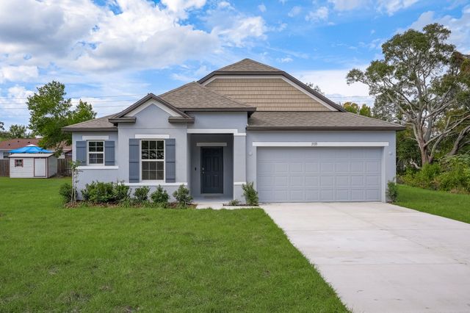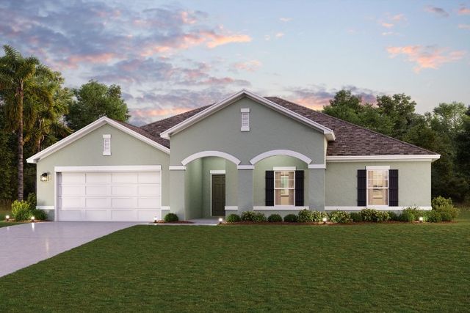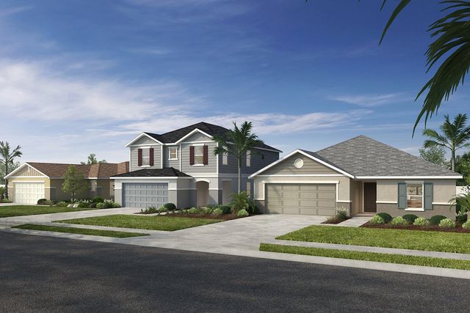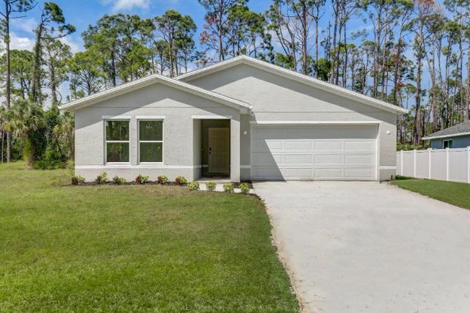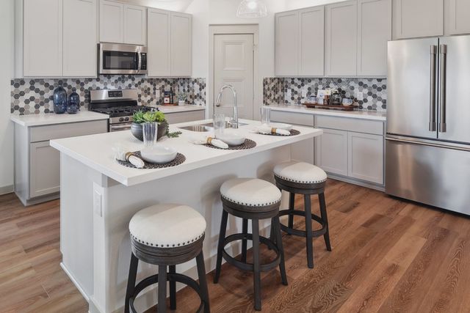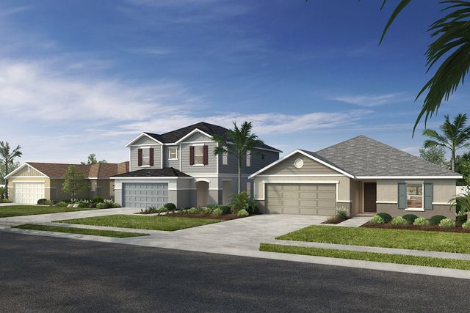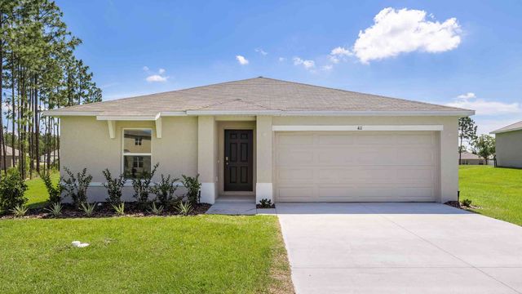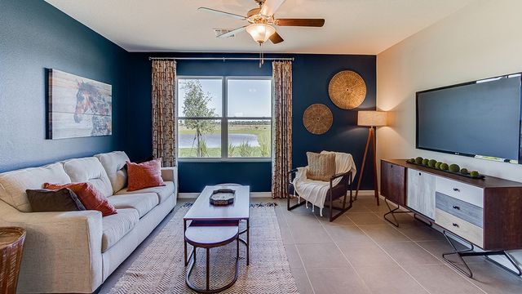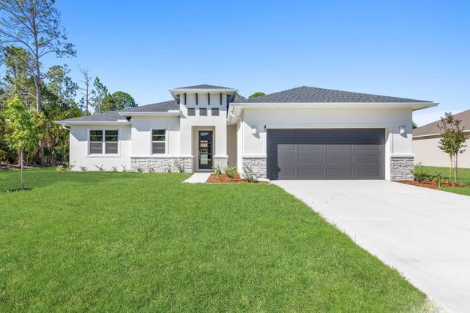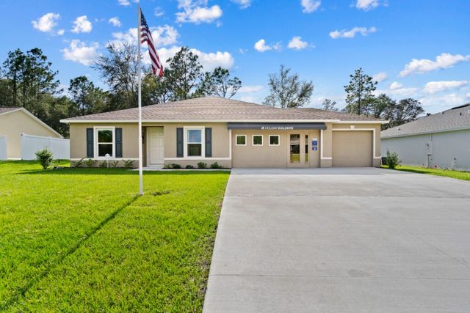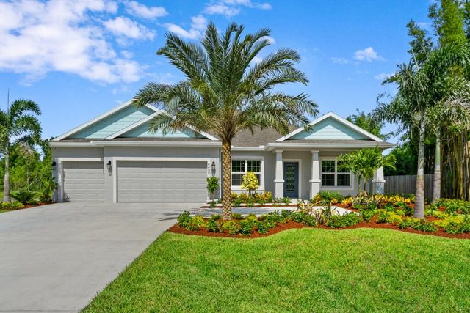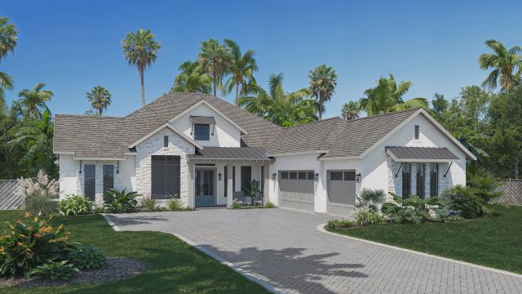Floor Plan
Reduced prices
from $376,900
Capri, 10435 Hexam Road, Brooksville, FL 34613
5 bd · 3 ba · 1 story · 1,984 sqft
Reduced prices
from $376,900
Home Highlights
Garage
Attached Garage
Walk-In Closet
Primary Bedroom Downstairs
Utility/Laundry Room
Dining Room
Family Room
Porch
Patio
Primary Bedroom On Main
Playground
Double Vanity
Plan Description
You will find an abundance of space in this wonderful 5-bedroom home. The Capri is perfect for families as it features an open, chef-ready kitchen, multiple spacious bedrooms and a large entertainment space. New homeowners love the spacious kitchen island and energy-efficient Whirlpool® appliances found in the heart of the home. Floor Plan Features:
- Granite countertops and kitchen island
- Energy-efficient Whirlpool® appliances
- Double-sink vanity in master bath
- Massive walk-in closet
- Multiple spacious bedrooms
- Covered back patio
- 2-car garage The Home Your Family Has Been Looking For The Capri plan provides more than what’s expected for families looking for an incredible place to live. Front yard landscaping, a two-car garage and a covered entryway are a few stunning features residents love about the exterior. In the open-concept entertainment space, hosting is made easy with room for loved ones to gather around. Five scattered bedrooms provide ample space, perfect for families of all sizes and guests staying over! Above and Beyond Constructed with luxury and quality in mind, you will love starting and ending the day in the Capri’s master bedroom. This spacious master bedroom includes double-pane windows that let in additional light to this private space. The master bath includes a double-sink vanity, large bathtub/shower and a massive walk-in closet. More Than Just Energy-efficient The Capri plan includes LGI Homes’ CompleteHome™ package which is designed to include impressive upgrades at no extra cost to you. Through the energy-efficient Whirlpool® brand appliances, such as the refrigerator, Moen® faucets and LED flush mount ENERGY STAR kitchen lights, homeowners and guests are bound to fall in love with the Capri’s kitchen space right away. Lush front yard landscaping, a programmable thermostat and a Wi-Fi-enabled garage door opener add the finishing touches to the convenience new homeowners are searching for.
Plan Details
*Pricing and availability are subject to change.- Name:
- Capri
- Garage spaces:
- 2
- Property status:
- Floor Plan
- Size:
- 1,984 sqft
- Stories:
- 1
- Beds:
- 5
- Baths:
- 3
Construction Details
- Builder Name:
- LGI Homes
Home Features & Finishes
- Garage/Parking:
- GarageAttached Garage
- Interior Features:
- Walk-In ClosetDouble Vanity
- Kitchen:
- Kitchen CountertopKitchen Island
- Laundry facilities:
- Utility/Laundry Room
- Property amenities:
- PatioPorch
- Rooms:
- Primary Bedroom On MainDining RoomFamily RoomPrimary Bedroom Downstairs

Considering this home?
Our expert will guide your tour, in-person or virtual
Need more information?
Text or call (888) 486-2818
Royal Highlands Community Details
Community Amenities
- Dining Nearby
- Playground
- Park Nearby
- Community Pond
- Walking, Jogging, Hike Or Bike Trails
- Shopping Nearby
Neighborhood Details
Brooksville, Florida
Hernando County 34613
Schools in Hernando County School District
GreatSchools’ Summary Rating calculation is based on 4 of the school’s themed ratings, including test scores, student/academic progress, college readiness, and equity. This information should only be used as a reference. NewHomesMate is not affiliated with GreatSchools and does not endorse or guarantee this information. Please reach out to schools directly to verify all information and enrollment eligibility. Data provided by GreatSchools.org © 2024
Average Home Price in 34613
Getting Around
Air Quality
Noise Level
79
50Active100
A Soundscore™ rating is a number between 50 (very loud) and 100 (very quiet) that tells you how loud a location is due to environmental noise.
Taxes & HOA
- Tax Year:
- 2023
- Tax Rate:
- 3.76%
- HOA fee:
- Does not require HOA dues
- HOA fee requirement:
- Mandatory
