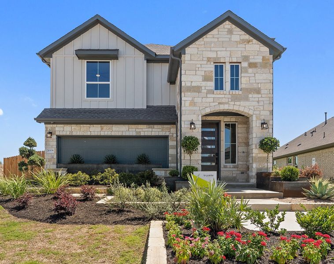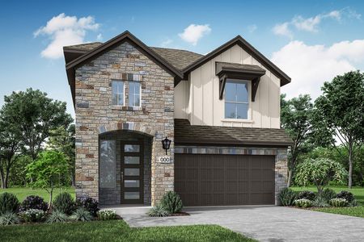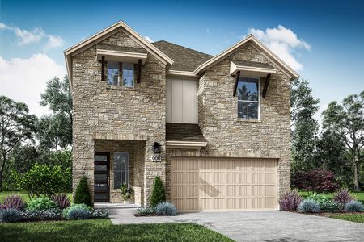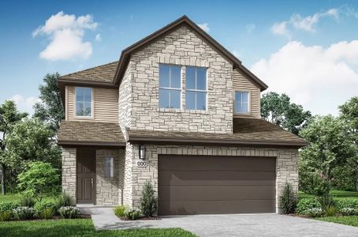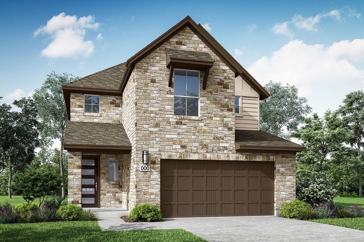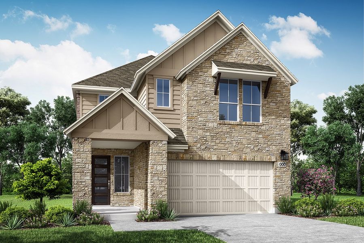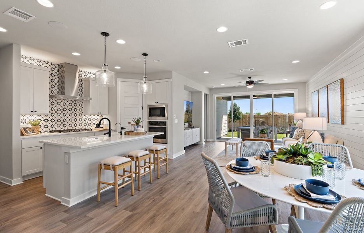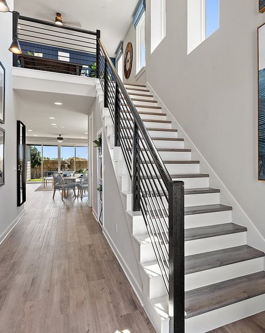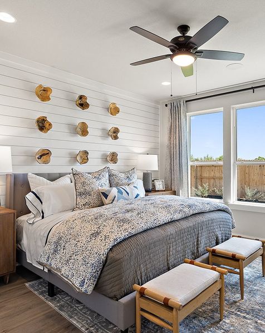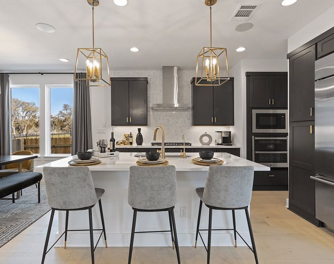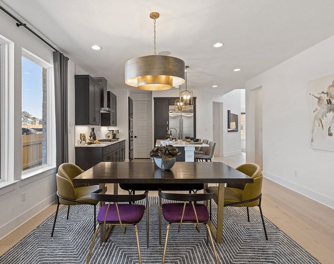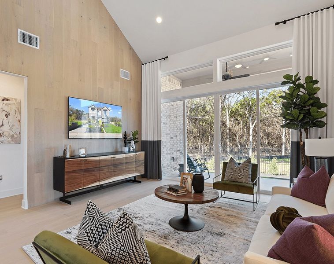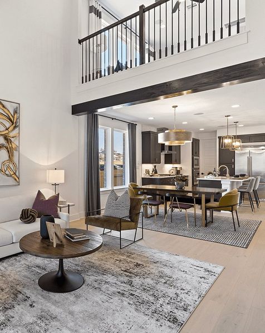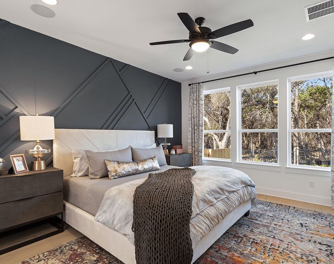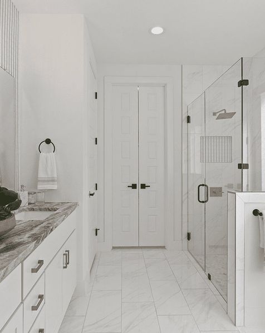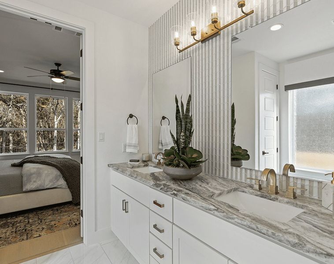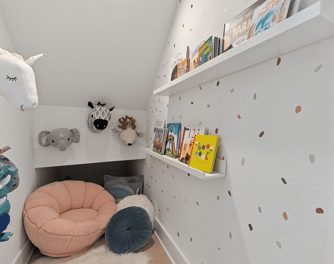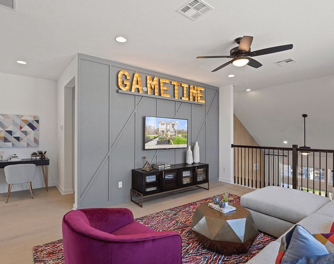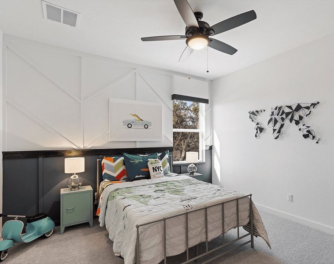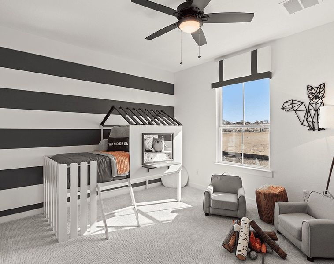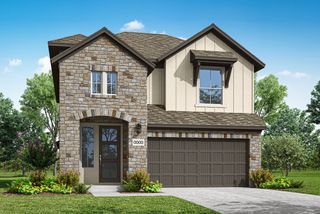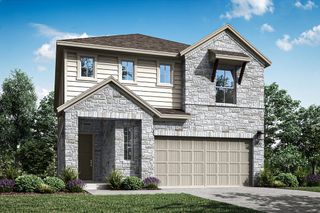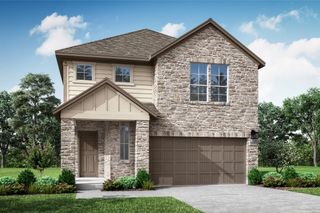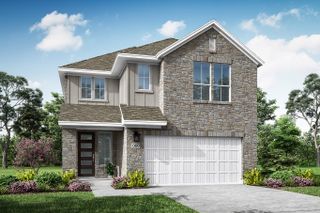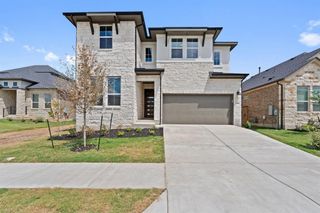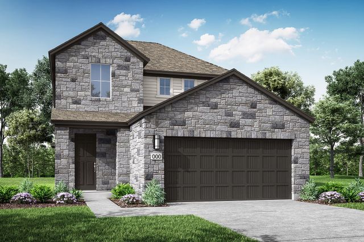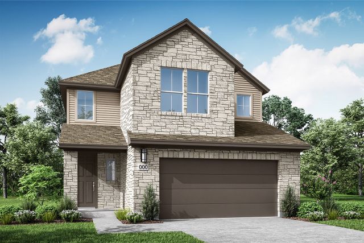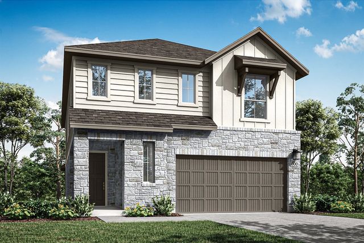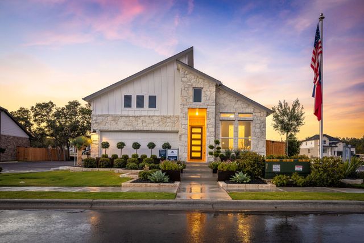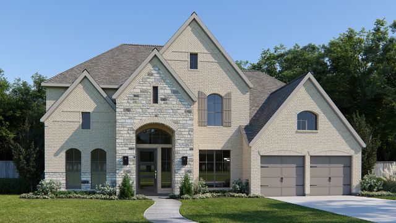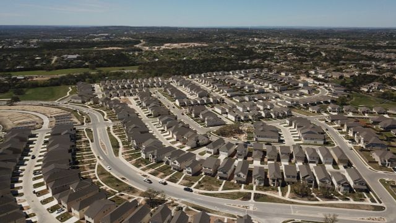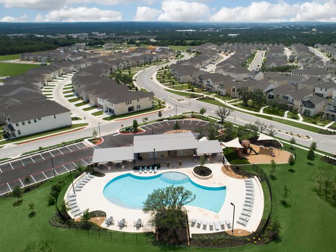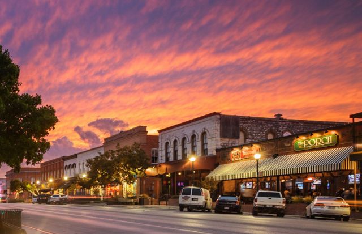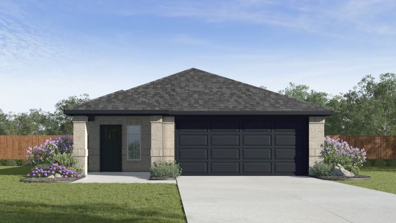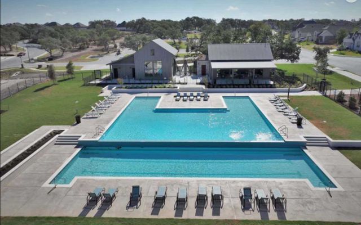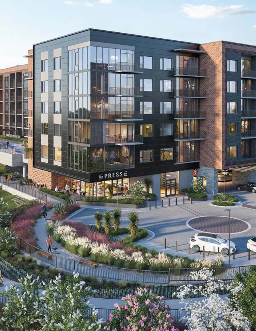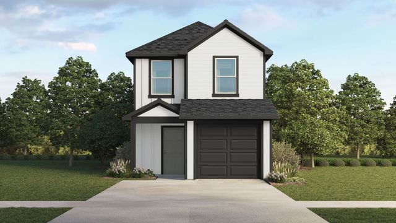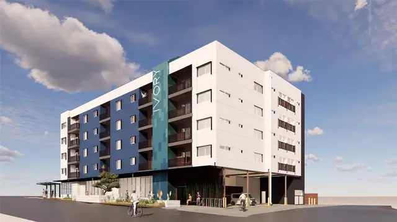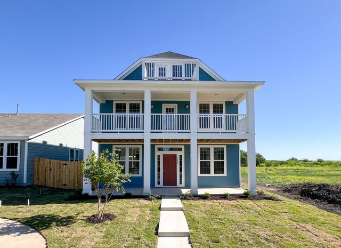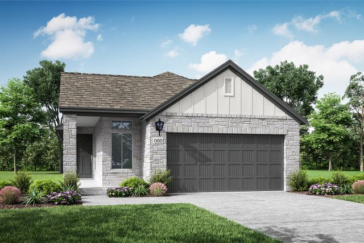
Community Highlights
Green Program
Walking, Jogging, Hike Or Bike Trails
Playground
Amenity Center
Resort-Style Pool
Splash Pad
Basketball Court
Pocket Park
Green Program. Special attention is paid to environmental friendliness, energy efficiency, water use and materials.
Terrace Collection at Heritage by Tri Pointe Homes
Open-concept floor plans invite sunshine and fresh air to flow room-to-room. Perfect for families with older kids, new homebuyers or those looking to downsize.
Set in historic Dripping Springs, Heritage is an appealing blend of classic country and urban sophistication. Old-fashioned hospitality nests easily in sleek kitchens, open-concept plans and flexible spaces like game rooms, lofts and studies. Natural light floods every nook and cranny. Built-in tech enhances comfort and security. And while the community is modern with luxury amenities, its walkable parks and schools capture the quiet essence of simpler days.
From Austin, follow the sunset roughly 25 miles and you’ll land in Dripping Springs. This is the land of rolling hillsides, scenic rivers and limestone bluffs. Which translates into fishing, tubing, bouldering and hiking. The city’s quaint downtown features eclectic storefronts, breweries, tasting rooms and a spectacular sports park – and is home to highly sought-after schools. And there, in the heart of it all, rests Heritage with its amenity center, pocket parks and trails leading to schools and downtown.
Last updated Nov 18, 9:05 am
Available Homes
Plans

Considering this community?
Our expert will guide your tour, in-person or virtual
Need more information?
Text or call (888) 486-2818
Community Details
- Builder(s):
- Tri Pointe Homes
- Home type:
- Single-Family
- Selling status:
- Selling
- Contract to close time:
- 30-45 days
- School district:
- Dripping Springs Independent School District
Community Amenities
- Green Program
- Playground
- Amenity Center
- Basketball Court
- Splash Pad
- Walking, Jogging, Hike Or Bike Trails
- Cornhole
- Resort-Style Pool
- Pocket Park
Features & Finishes
Optional gourmet kitchen w/ gas cooktops, 9′ sliding glass door, screened porch, sunroom, gas fireplace in great room, office, 4th bedroom and 3rd full bathroom, tray ceiling in primary suite, exterior styles, dog area under staircase, powder room, French doors in great room, extended paver patio. If you decide to purchase options at the Design Studio, an options deposit of 25% of the dollar amount of the options selected will be required at the time the options are selected
Neighborhood Details
Dripping Springs, Texas
Hays County 78620
Schools in Dripping Springs Independent School District
GreatSchools’ Summary Rating calculation is based on 4 of the school’s themed ratings, including test scores, student/academic progress, college readiness, and equity. This information should only be used as a reference. NewHomesMate is not affiliated with GreatSchools and does not endorse or guarantee this information. Please reach out to schools directly to verify all information and enrollment eligibility. Data provided by GreatSchools.org © 2024
Average New Home Price in Dripping Springs, TX 78620
Getting Around
Air Quality
Taxes & HOA
Property is located in a PID
- HOA fee:
- $50/monthly
- HOA fee requirement:
- Mandatory
- Tax rate:
- 1.69%
PID: .7559% Total Equivalent Tax Rate with PID: 2.4377%
Estimated Monthly Payment
Recently Added Communities in this Area
Nearby Communities
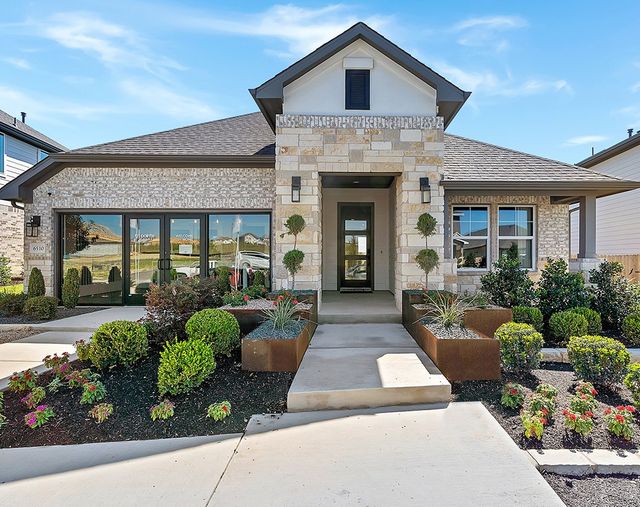
Park Collection at Heritage
Community by Tri Pointe Homes
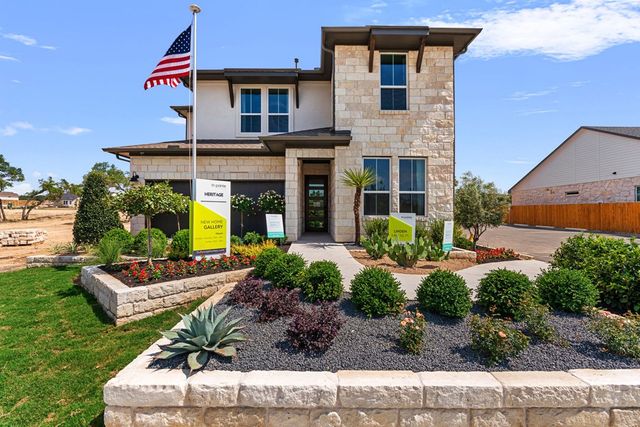
Arbor Collection at Heritage
Community by Tri Pointe Homes
