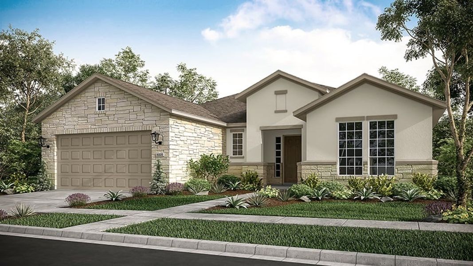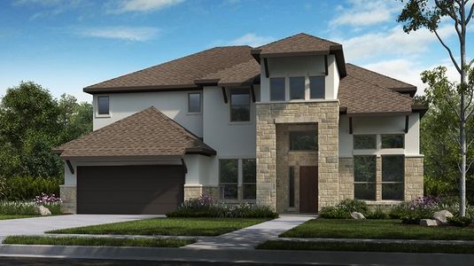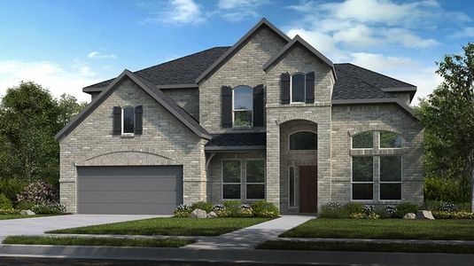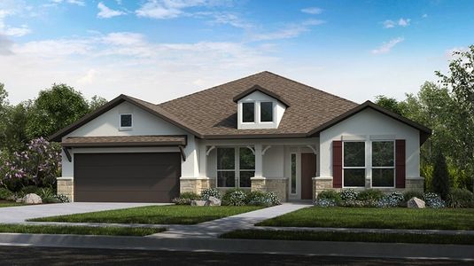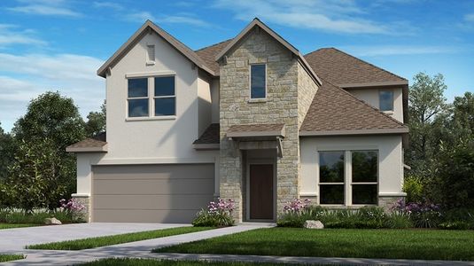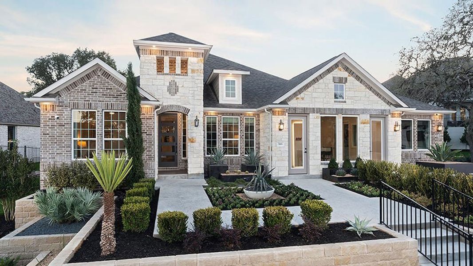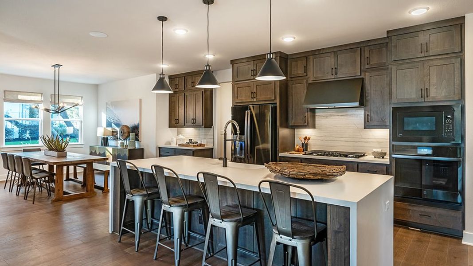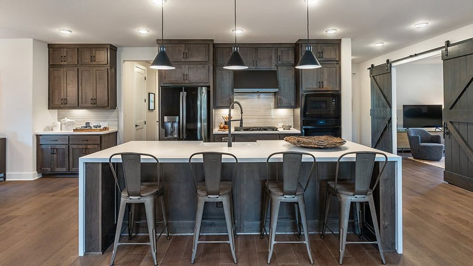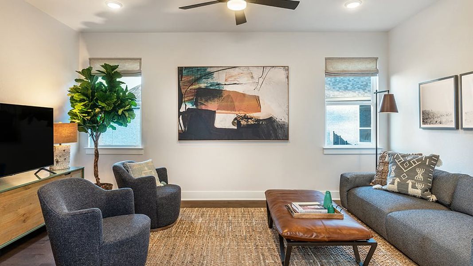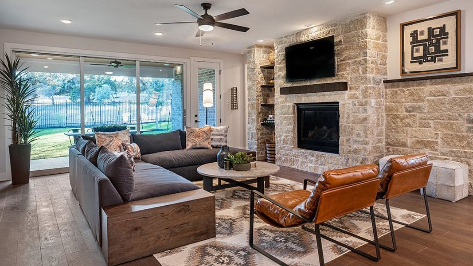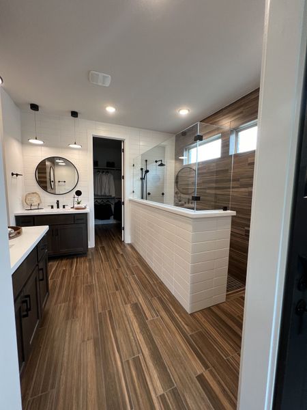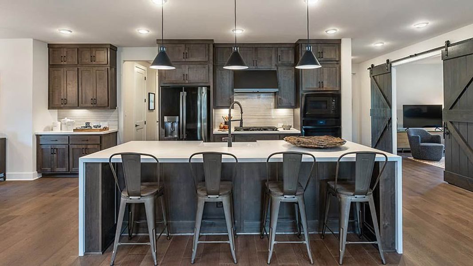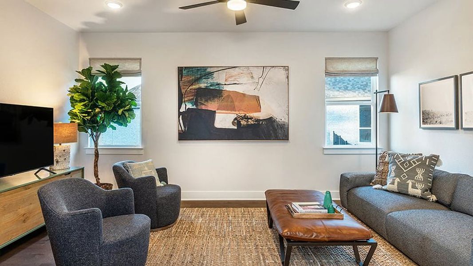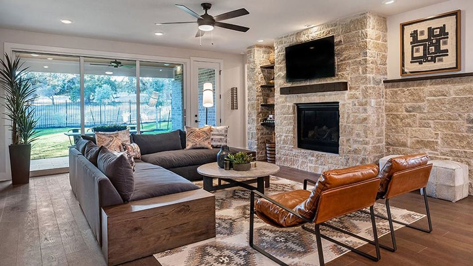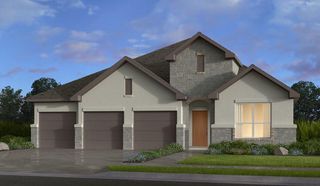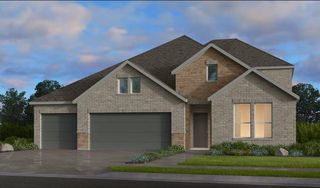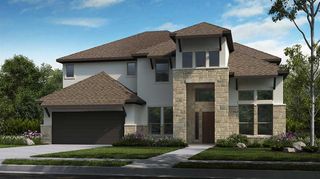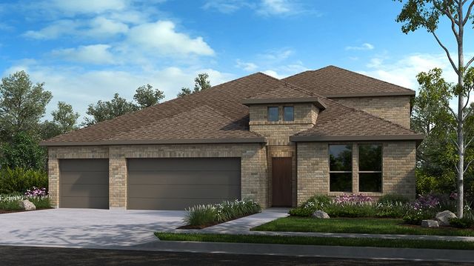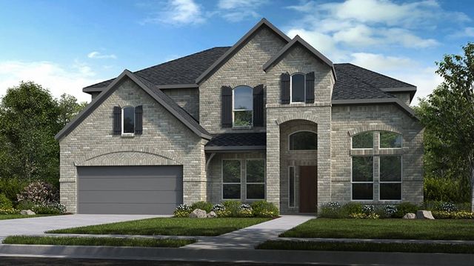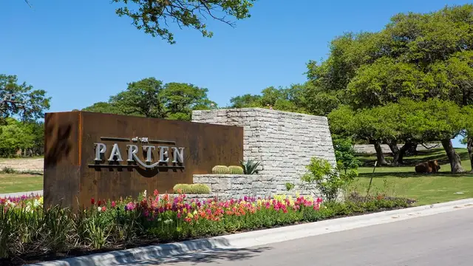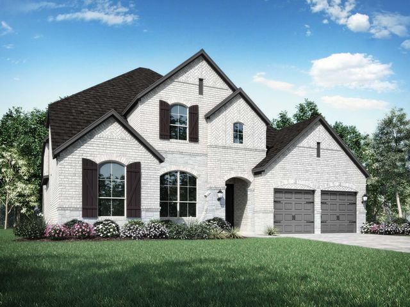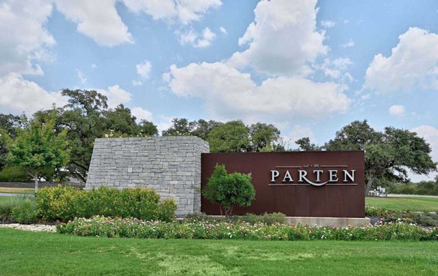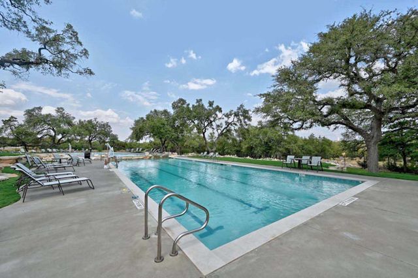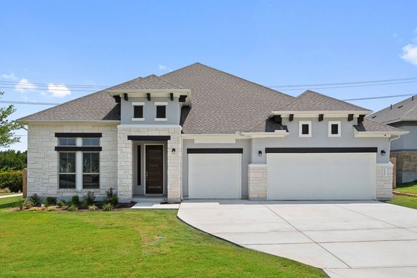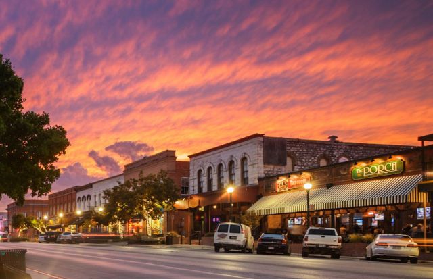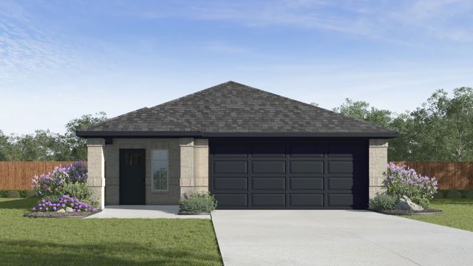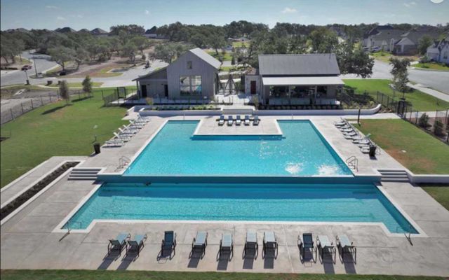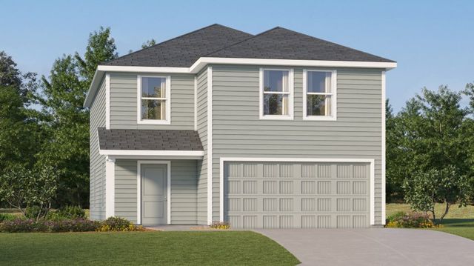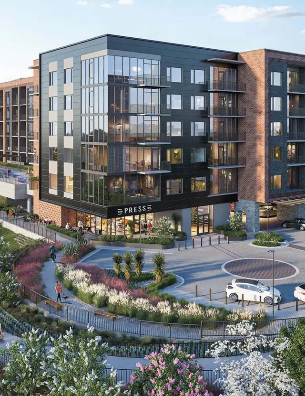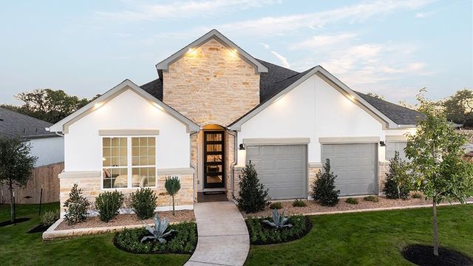
Community Highlights
Park Nearby
Walking, Jogging, Hike Or Bike Trails
Community Pool
Shopping Nearby
Playground
Dining Nearby
Entertainment
Master Planned
Club House
Amenity Center
Resort-Style Pool
Pavilion
Picnic Area
Greenbelt View
Golf Club
Parten 65s by Taylor Morrison
Resting on beautiful, rolling Hill Country ranch land, Parten 65s offers floor plans featuring spacious rooms, fabulous owner suites, large windows and open living spaces both inside and out. Homeowners will enjoy convenient access to major thoroughfares, casual dining and a flagship grocery store.
Living in Parten gives you access to enjoy a rich array of planned amenities that will have you involved in the community: resort-style pools, an indoor and outdoor pavilion. Enjoy stunning Hill Country scenery, a star-filled sky at night, spacious home sites and more. With all of these conveniences and more so close to home, this community is the perfect place for families to grow, play, learn, and thrive.
Parten rests on beautiful, rolling Hill Country ranch land dating back to 1896, situated just south of Nutty Brown Road on Ranch Road 1826. Enjoy a stress-free commute with easy access to major highways from this stunning neighborhood.
Taylor Morrison’s one and two-story home designs are built with timely, quality construction to provide homeowners energy efficient, comfortable, and durable homes for years to come. The exquisite floor plans feature spacious rooms, fabulous owner suites, large windows and open living spaces with abundant options. Superbly crafted, these homes will provide an unparalleled ownership experience.
The community's homes offer the following features: Covered Patio, Fireplace, Gas Cooktop, Water Softener Loop included, Sprinkler System.
Available Homes
Plans

Considering this community?
Our expert will guide your tour, in-person or virtual
Need more information?
Text or call (888) 486-2818
Community Details
- Builder(s):
- Taylor Morrison
- Home type:
- Single-Family
- Selling status:
- Selling
- Contract to close time:
- 30-45 days
- School district:
- Dripping Springs Independent School District
Community Amenities
- Dining Nearby
- Playground
- Club House
- Community Pool
- Park Nearby
- Amenity Center
- Golf Club
- Picnic Area
- Greenbelt View
- Walking, Jogging, Hike Or Bike Trails
- Resort-Style Pool
- Pavilion
- Entertainment
- Master Planned
- Shopping Nearby
Features & Finishes
- Oversized Shower - Oversized Shower with Tub - Seat at Owner's Bath - Sink / Cabs at Laundry - Seat at Owner's Bath - Door at CVD Outdoor Living - Sliding Doors at Gathering Room - Lockers at Owner's Entry - Shower ILO Tub at Bath 2
Neighborhood Details
Austin, Texas
Hays County 78737
Schools in Dripping Springs Independent School District
GreatSchools’ Summary Rating calculation is based on 4 of the school’s themed ratings, including test scores, student/academic progress, college readiness, and equity. This information should only be used as a reference. NewHomesMate is not affiliated with GreatSchools and does not endorse or guarantee this information. Please reach out to schools directly to verify all information and enrollment eligibility. Data provided by GreatSchools.org © 2024
Average New Home Price in Austin, TX 78737
Getting Around
Air Quality
Taxes & HOA
- HOA name:
- Kith Management Services
- HOA fee:
- $225/quarterly
- HOA fee requirement:
- Mandatory
- Tax rate:
- 2.71%
Hays County 0.287500% Hays County ESD #6 – Fire 0.064920% Dripping Springs ISD 1.107500% Special Road Dist 0.020000% North Hays County ESD #1 – EMS 0.030100% Springhollow MUD 1.000000%
