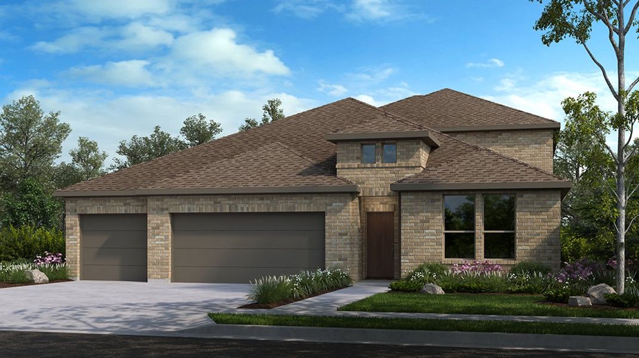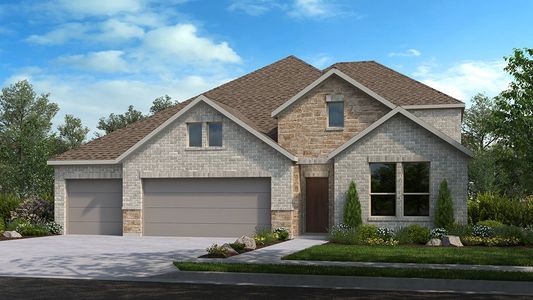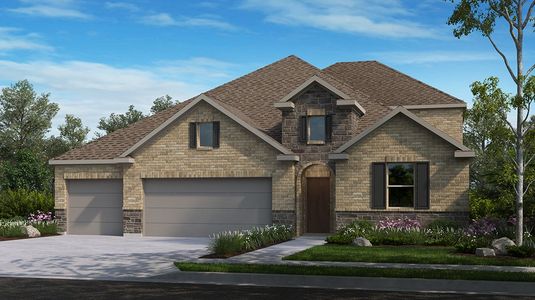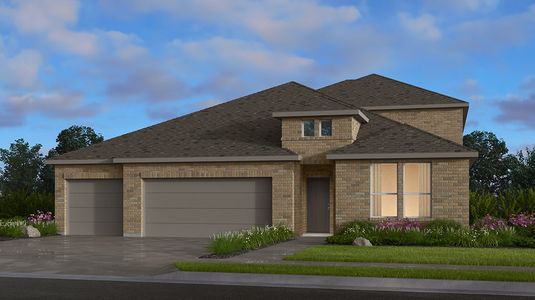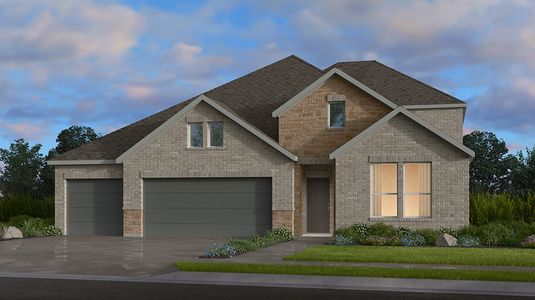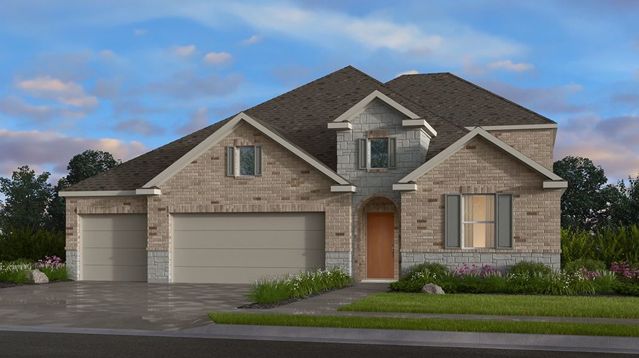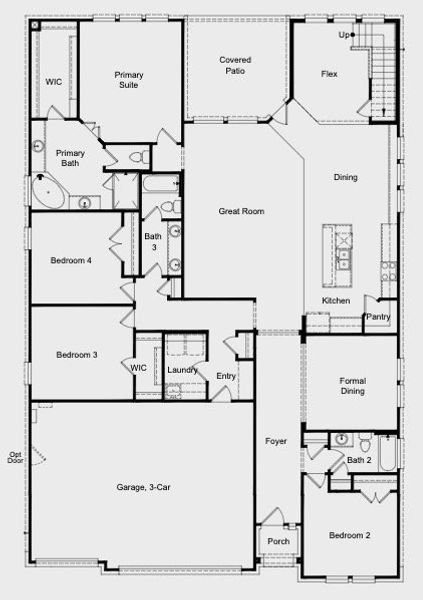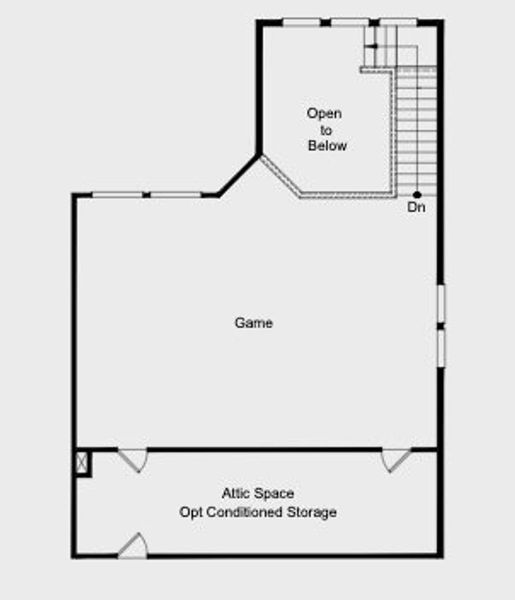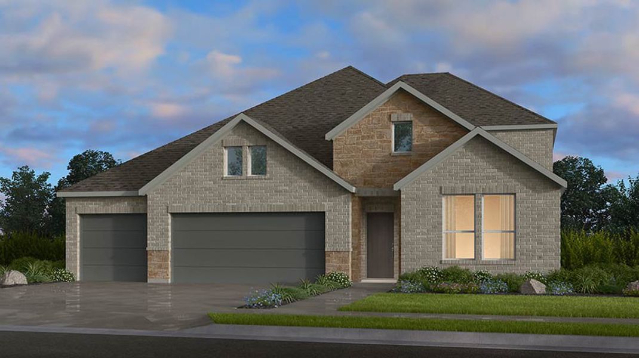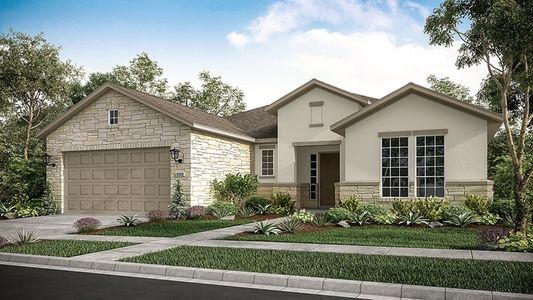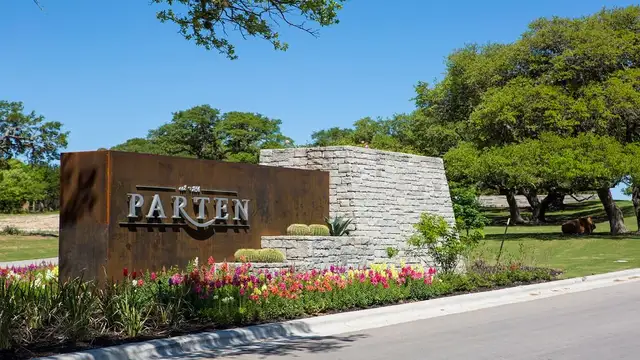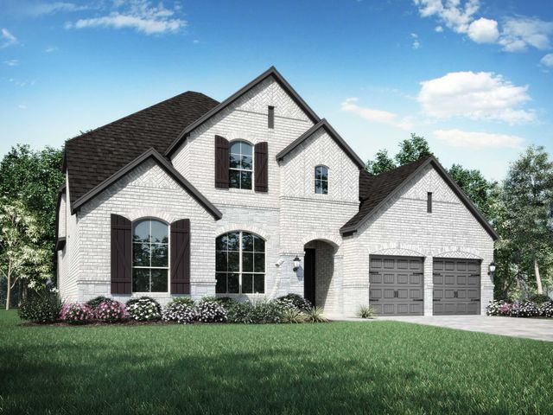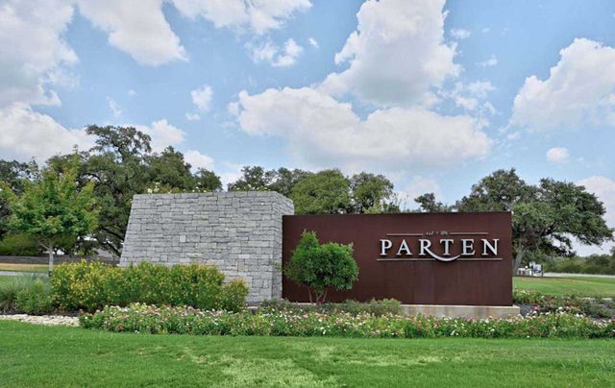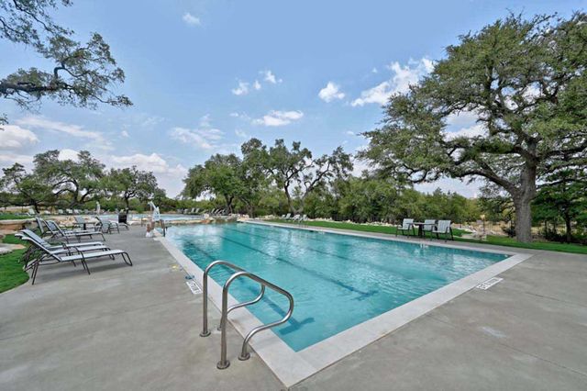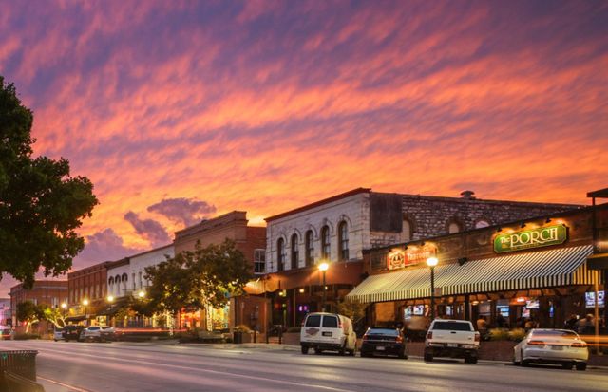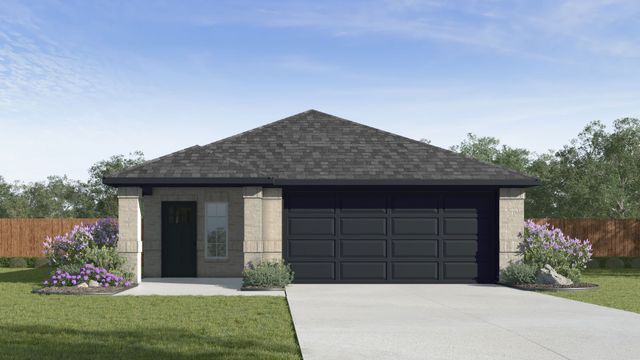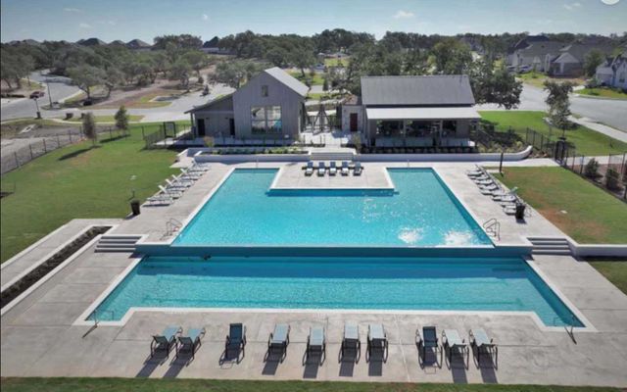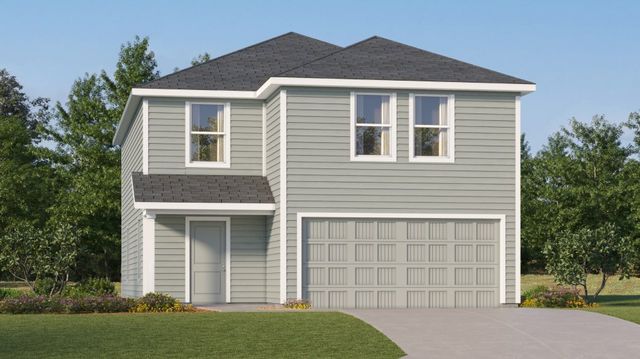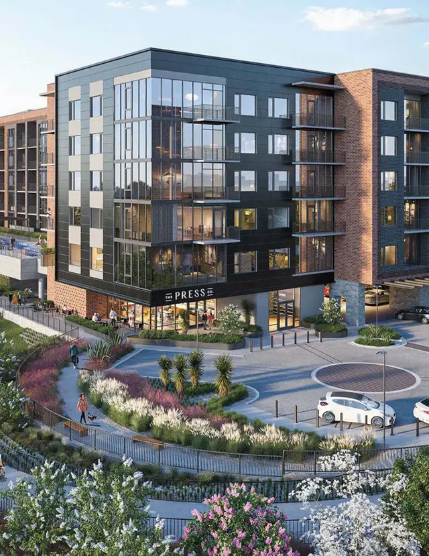Floor Plan
Lowered rates
Flex cash
from $804,990
Chrysolite, 383 Cistern Way, Austin, TX 78737
4 bd · 3 ba · 2 stories · 3,292 sqft
Lowered rates
Flex cash
from $804,990
Home Highlights
Garage
Attached Garage
Walk-In Closet
Primary Bedroom Downstairs
Utility/Laundry Room
Dining Room
Family Room
Porch
Patio
Office/Study
Fireplace
Kitchen
Game Room
Community Pool
Flex Room
Plan Description
The Chrysolite floor plan has lovely curb appeal and a detailed, thoughtful interior. Begin on the front porch, then head in to find 1 bedroom, 1 bathroom, a 3-car garage, a laundry room, an entry, two bedrooms, and 1 bathroom on either side of the foyer. Keep going to discover open-concept living at its finest: a gathering room opens to a casual dining area, a flex room, a kitchen, and a dining room. Head upstairs, and you’ll find 1 bedroom with a walk-in closet, 1 bathroom, a storage area, a game room, and an optional covered balcony. Be sure to check out the rest of the home’s options, too!
- Bay window in primary suite
- Interior fireplace-corner
- Drop-in corner tub in primary bathroom
- 9’x8’ 3-panel sliding door unit
- Gourmet kitchen
- Study in place of dining room
Plan Details
*Pricing and availability are subject to change.- Name:
- Chrysolite
- Garage spaces:
- 3
- Property status:
- Floor Plan
- Size:
- 3,292 sqft
- Stories:
- 2
- Beds:
- 4
- Baths:
- 3
Construction Details
- Builder Name:
- Taylor Morrison
Home Features & Finishes
- Appliances:
- Water SoftenerSprinkler System
- Garage/Parking:
- GarageAttached Garage
- Interior Features:
- Walk-In Closet
- Kitchen:
- Gas Cooktop
- Laundry facilities:
- Utility/Laundry Room
- Property amenities:
- PatioFireplacePorch
- Rooms:
- Flex RoomKitchenGame RoomOffice/StudyGuest RoomDining RoomFamily RoomPrimary Bedroom Downstairs

Considering this home?
Our expert will guide your tour, in-person or virtual
Need more information?
Text or call (888) 486-2818
Utility Information
- Utilities:
- Natural Gas Available, Natural Gas on Property
Parten 65s Community Details
Community Amenities
- Dining Nearby
- Playground
- Club House
- Community Pool
- Park Nearby
- Amenity Center
- Golf Club
- Picnic Area
- Greenbelt View
- Walking, Jogging, Hike Or Bike Trails
- Resort-Style Pool
- Pavilion
- Entertainment
- Master Planned
- Shopping Nearby
Neighborhood Details
Austin, Texas
Hays County 78737
Schools in Dripping Springs Independent School District
GreatSchools’ Summary Rating calculation is based on 4 of the school’s themed ratings, including test scores, student/academic progress, college readiness, and equity. This information should only be used as a reference. NewHomesMate is not affiliated with GreatSchools and does not endorse or guarantee this information. Please reach out to schools directly to verify all information and enrollment eligibility. Data provided by GreatSchools.org © 2024
Average Home Price in 78737
Getting Around
Air Quality
Taxes & HOA
- Tax Year:
- 2023
- Tax Rate:
- 2.71%
- HOA Name:
- Kith Management Services
- HOA fee:
- $225/quarterly
- HOA fee requirement:
- Mandatory
