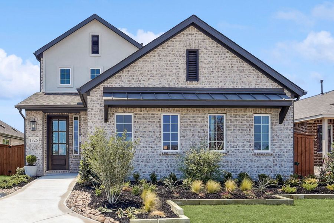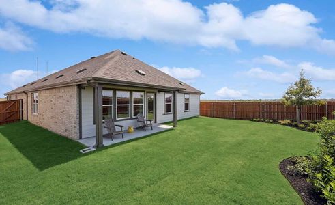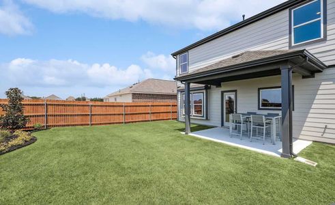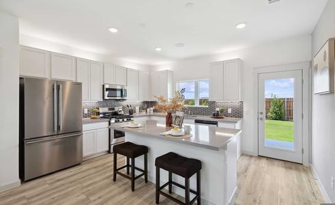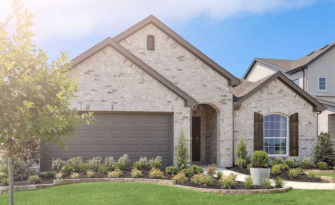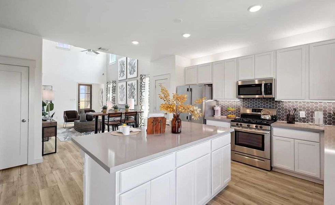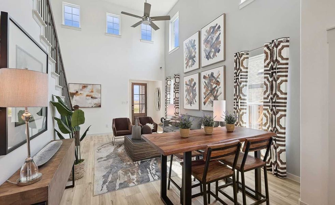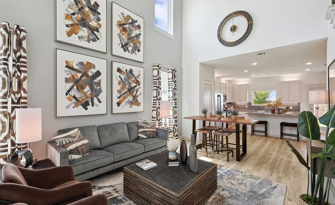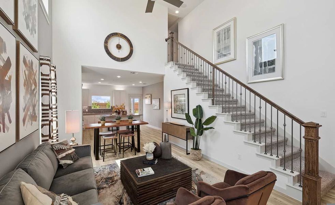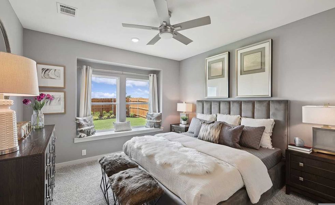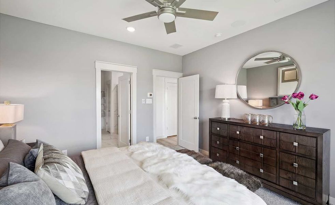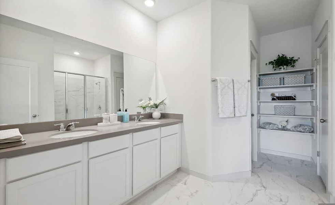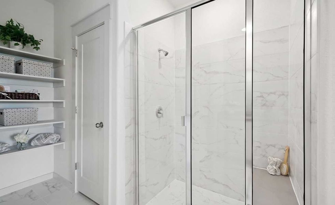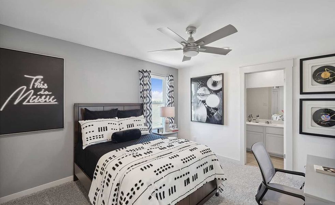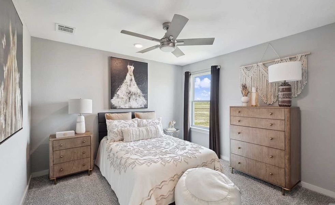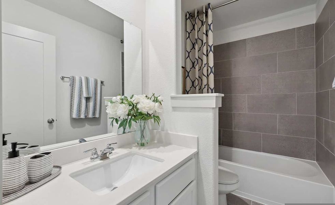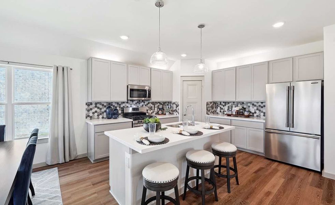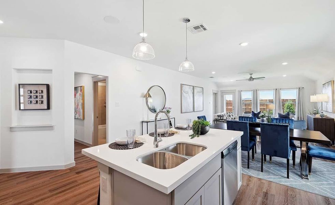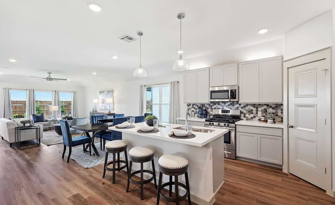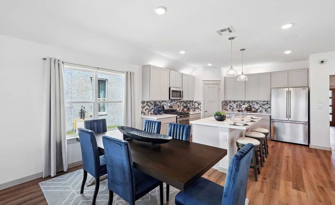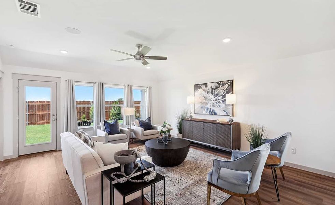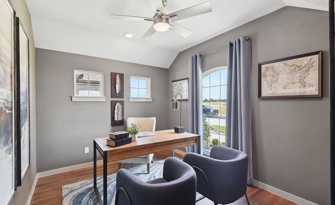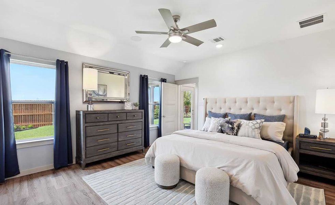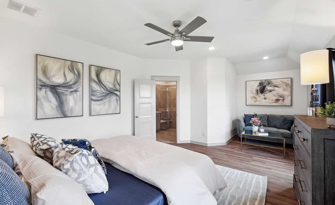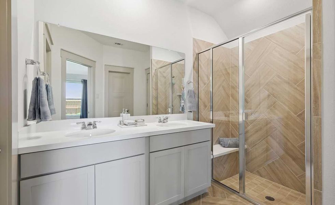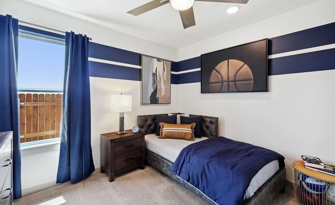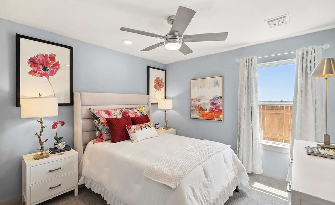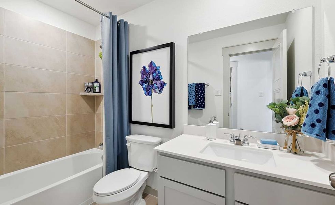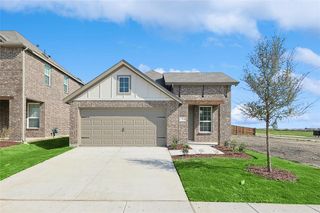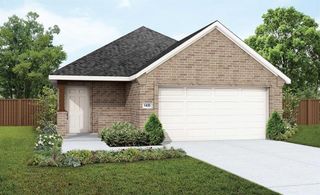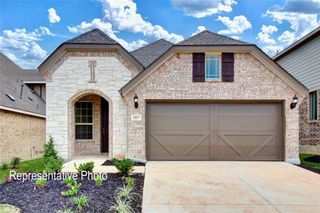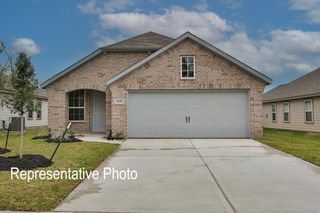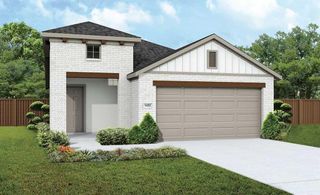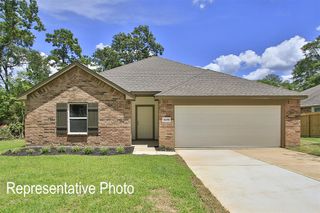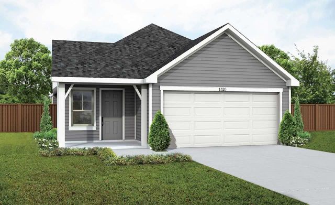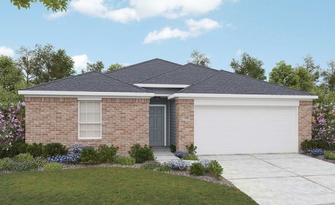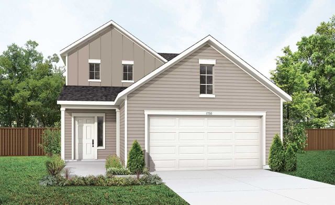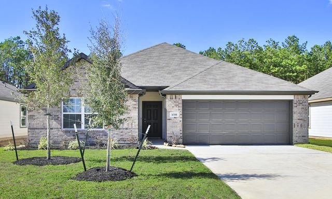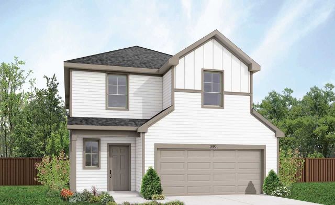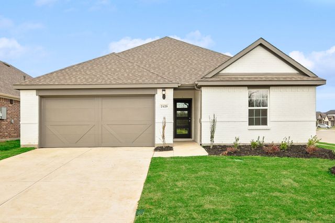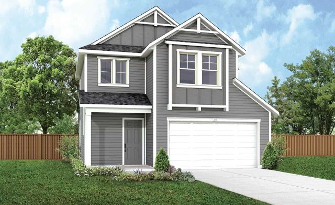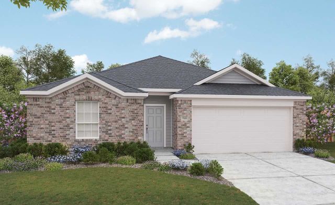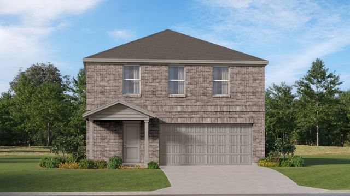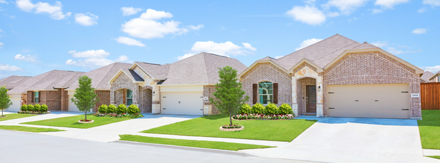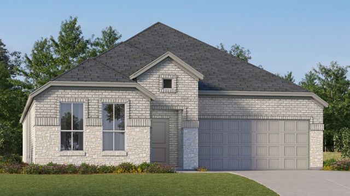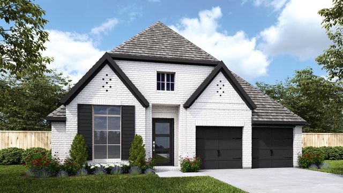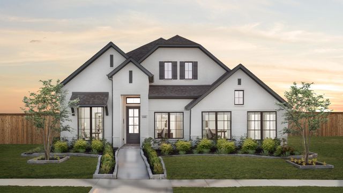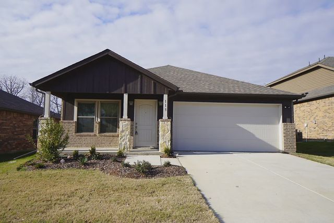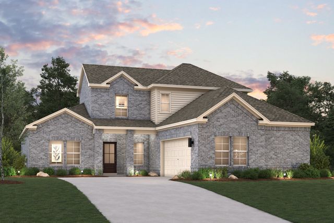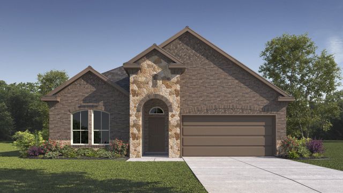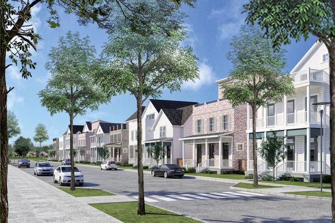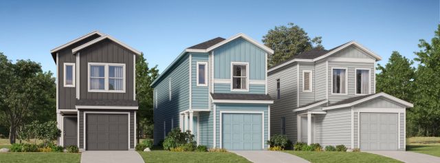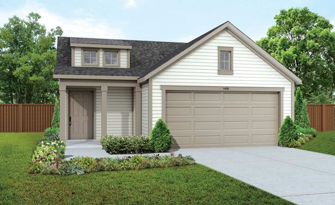
Community Highlights
Park Nearby
Walking, Jogging, Hike Or Bike Trails
Community Pool
Shopping Nearby
Playground
Dining Nearby
Entertainment
Lake Access
Amenity Center
Open Greenspace
Community Pond
Smart Home System
Energy Efficient
Waterfront Lots
Walden Pond by Brightland Homes
Nature gives a stunning background to one of Forney’s finest neighborhoods, Walden Pond. Tranquil green spaces, parks, and trails meander throughout the community providing beautiful surroundings for meeting new neighbors and connecting with nature. For weekend fun and cool summers, enjoy a planned amenity center and sparkling pool. Ranked by Homes.com as the #2 best suburb in the US to move to in 2021, Forney, TX, offers a small-town feel with excellent schools, close proximity to major employers, and a wide variety of restaurants and shopping just outside your door. Whether you’re looking for a new home in Forney ISD or want a quick commute to Dallas, Walden Pond offers an ideal location with family-friendly amenities. Offering single-family homes with an array of floor plan choices and standard features, Walden Pond in Forney, TX, is where you’ll find your perfect home.
Community Amenities:
- Amenity Center
- Pool
- Open Green Space
- Parks
- Hike and Bike Trails
- Homes features: High Ceilings, Gas Cooktop, Smart Home
Last updated Nov 21, 2:00 am
Available Homes
Plans


Considering this community?
Our expert will guide your tour, in-person or virtual
Need more information?
Text or call (888) 486-2818
Community Details
- Builder(s):
- Brightland Homes
- Home type:
- Single-Family
- Selling status:
- Selling
- Contract to close time:
- 30-45 days
- School district:
- Forney Independent School District
Community Amenities
- Dining Nearby
- Energy Efficient
- Playground
- Lake Access
- Community Pool
- Park Nearby
- Amenity Center
- Community Pond
- Cluster Mailbox
- Waterfront View
- Open Greenspace
- Walking, Jogging, Hike Or Bike Trails
- Entertainment
- Waterfront Lots
- Shopping Nearby
Features & Finishes
- Interior Features:
- Ceiling-High
- Kitchen:
- Gas Cooktop
- Property amenities:
- Smart Home System
- Utilities:
- Individual Water MeterIndividual Gas MeterCurbs
Structural Options: Open Floor Plan, Enlarged & Upgraded Shower & Upgraded to separate Garden Tub in Owner's Suite, Dual Sinks in Owner's Suite, Door to Utility Room from Owner's Suite Closet, Dual Sinks in Bathroom 3, Storage off Coat Closet under Stairs, Walk-in Closet in Game Room, Premium Stone & Brick Elevation. Decorator Options: Designer Stainless Steel Gas Kitchen Appliance Package, Upgraded 30" Upper Kitchen Cabinets, Upgraded Granite Kitchen Countertops, Upgraded Front & Interior Doors, Upgraded Flooring throughout.
Neighborhood Details
Forney, Texas
Kaufman County 75126
Schools in Forney Independent School District
GreatSchools’ Summary Rating calculation is based on 4 of the school’s themed ratings, including test scores, student/academic progress, college readiness, and equity. This information should only be used as a reference. NewHomesMate is not affiliated with GreatSchools and does not endorse or guarantee this information. Please reach out to schools directly to verify all information and enrollment eligibility. Data provided by GreatSchools.org © 2024
Average New Home Price in Forney, TX 75126
Getting Around
Air Quality
Taxes & HOA
- HOA name:
- Essex Community Management
- HOA fee:
- $800/annual
- HOA fee requirement:
- Mandatory
- HOA fee includes:
- Maintenance Structure
- Tax rate:
- 2.00%
