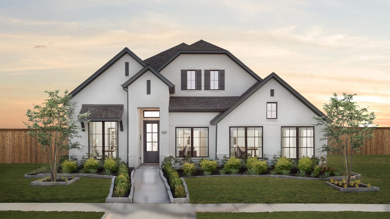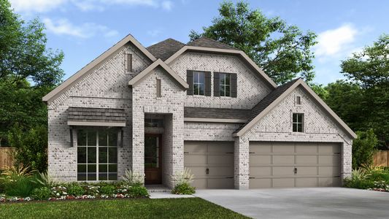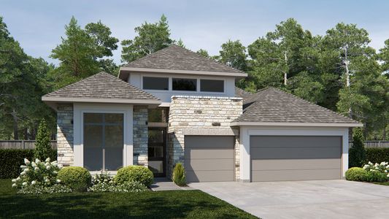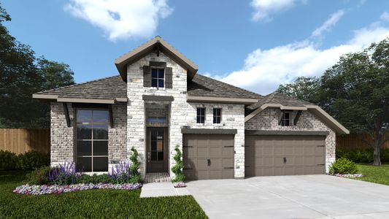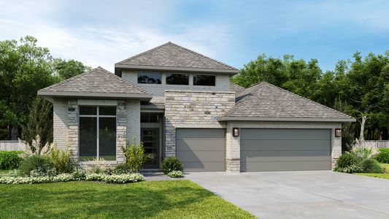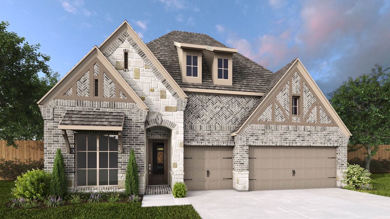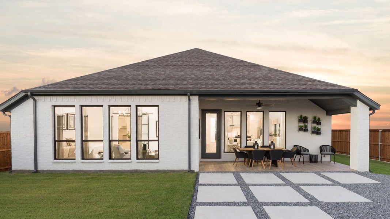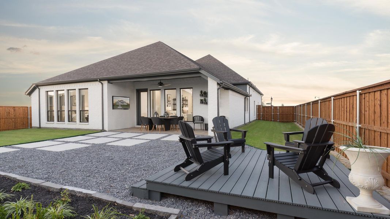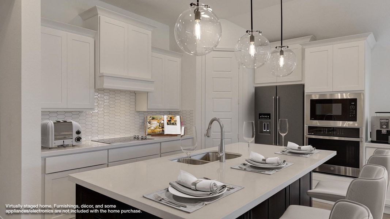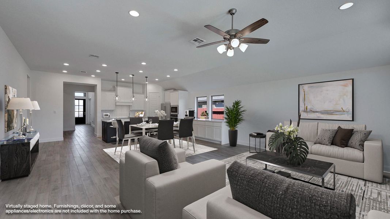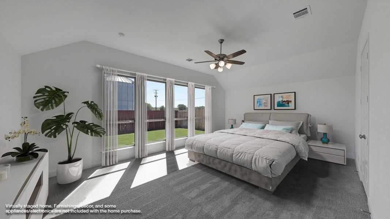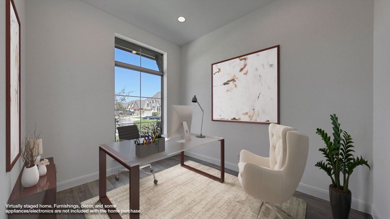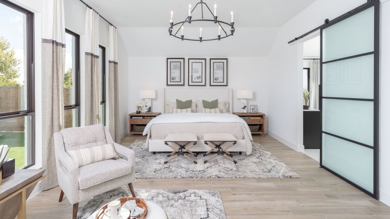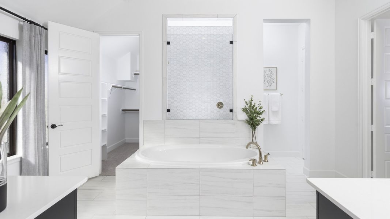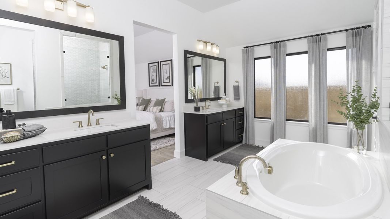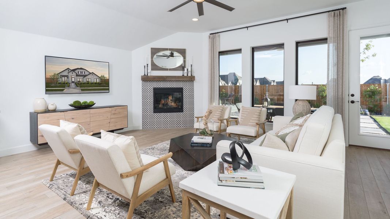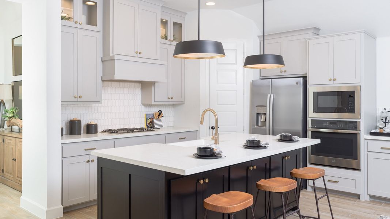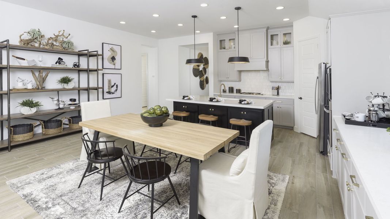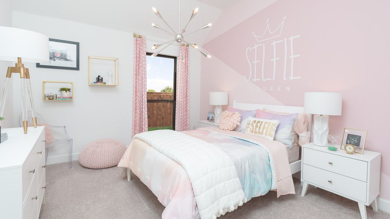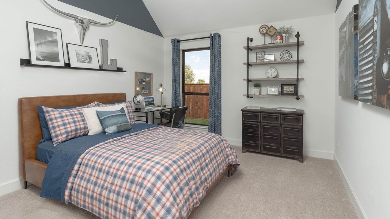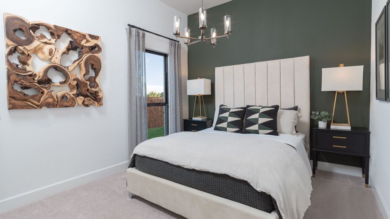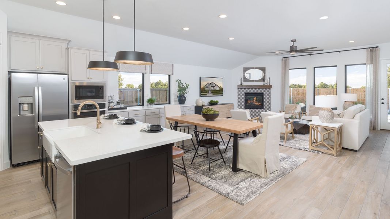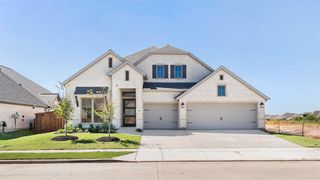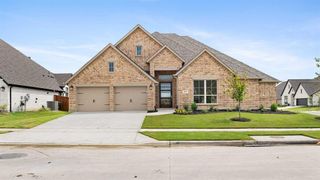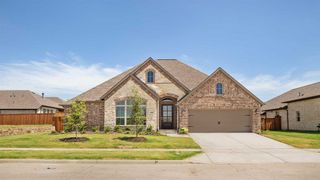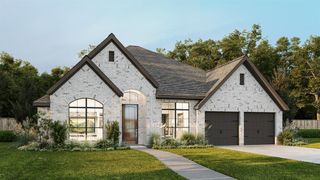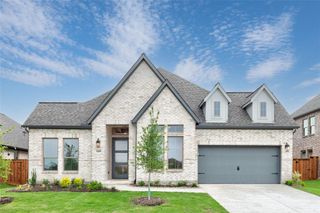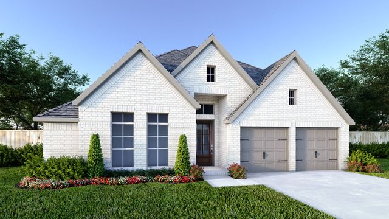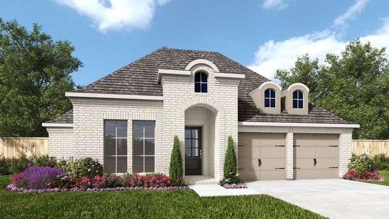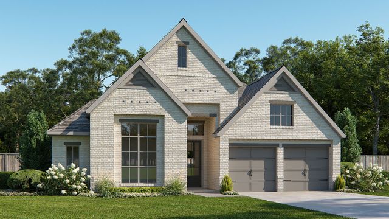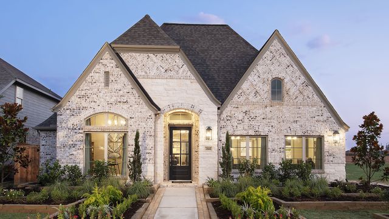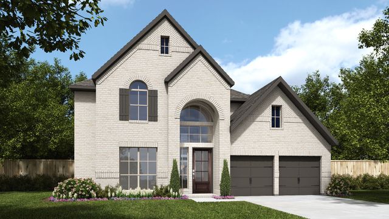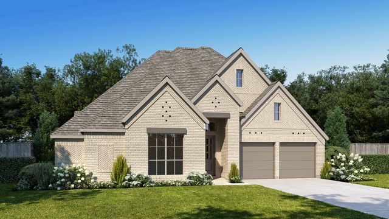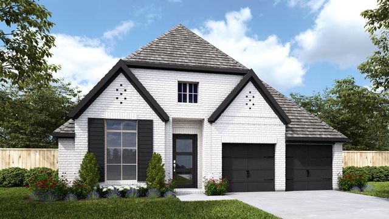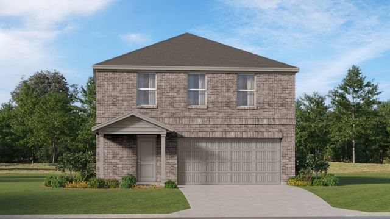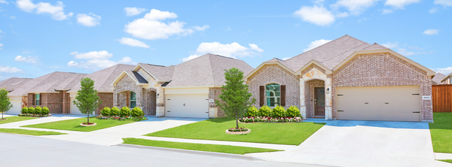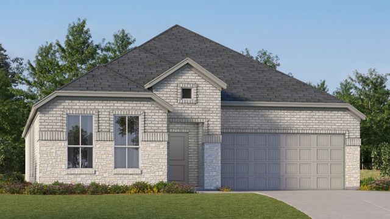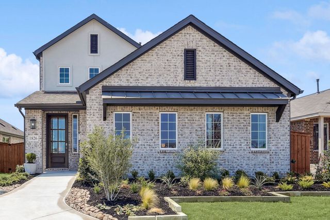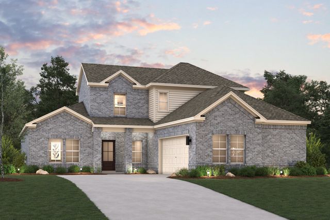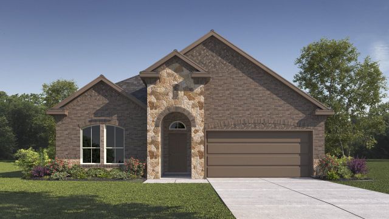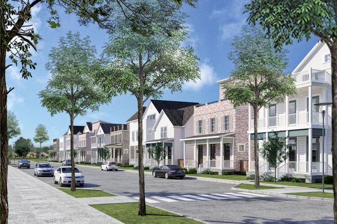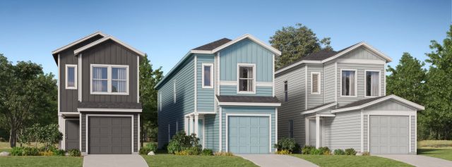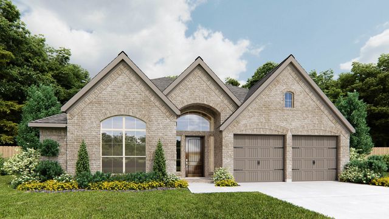
Community Highlights
Park Nearby
Walking, Jogging, Hike Or Bike Trails
Community Pool
Shopping Nearby
Playground
Dining Nearby
Entertainment
Master Planned
Lake Access
Club House
Dog Park
Amenity Center
Community Pond
Splash Pad
Basketball Court
Devonshire - Reserve 60' by Perry Homes
Devonshire is a beautiful master-planned community with an iconic stone tower and beautiful water feature inspired by the English countryside. The newest village in Devonshire is The Reserve where Perry Homes is exclusively building 40’, 50’ and 60’ homes. Residents will enjoy a sense of belonging as they gather with neighbors along the miles of trails, fishing at the pond, spending time at the Club at Devonshire. The Club includes a large swimming pool, a splash pool, a covered pavilion with fireplace and grilling area, an events lawn and a playground. In addition to the extensive existing amenities The Reserve will have a new splash pad, a covered pavilion with fireplace and grilling area, an event lawn and playground. A new splash pad and pavilion in the newest phase will be complete this year. Enjoy planned events through out the year as well to ensure neighbors come together. Students attend highly-acclaimed Forney ISD schools and the new on-site elementary school will open the Fall of 2021. Forney is just a short commute to Dallas and offers a small town charm with all of the big city conveniences like excellent shopping, dining and recreation.
Available Homes
Plans


Considering this community?
Our expert will guide your tour, in-person or virtual
Need more information?
Text or call (888) 486-2818
Community Details
- Builder(s):
- Perry Homes
- Home type:
- Single-Family
- Selling status:
- Selling
- Contract to close time:
- 35 days
- School district:
- Forney Independent School District
Community Amenities
- Grill Area
- Dining Nearby
- Energy Efficient
- Dog Park
- Playground
- Lake Access
- Club House
- Community Pool
- Park Nearby
- Amenity Center
- Basketball Court
- Children's Pool
- Community Lounge
- Community Pond
- Community Fireplace
- Fishing Pond
- Volleyball Court
- Splash Pad
- Grocery Shopping Nearby
- Greenbelt View
- Walking, Jogging, Hike Or Bike Trails
- Event Lawn
- Pavilion
- Community Events
- Recreational Facilities
- Entertainment
- Fish Camp
- Master Planned
- Shopping Nearby
Features & Finishes
- Heating:
- Thermostat
Optional fireplace, sliding doors, alternative primary bath, half bath, extended covered patio, freestanding tub oval, freestanding tub rect, fireplace with sliding doors, 3rd car garage, the curved wall at dining, theater room.
Neighborhood Details
Forney, Texas
Kaufman County 75126
Schools in Forney Independent School District
GreatSchools’ Summary Rating calculation is based on 4 of the school’s themed ratings, including test scores, student/academic progress, college readiness, and equity. This information should only be used as a reference. NewHomesMate is not affiliated with GreatSchools and does not endorse or guarantee this information. Please reach out to schools directly to verify all information and enrollment eligibility. Data provided by GreatSchools.org © 2024
Average New Home Price in Forney, TX 75126
Getting Around
Air Quality
Taxes & HOA
- HOA name:
- CCMC
- HOA fee:
- $185/quarterly
- HOA fee requirement:
- Mandatory
- Tax rate:
- 2.86%
