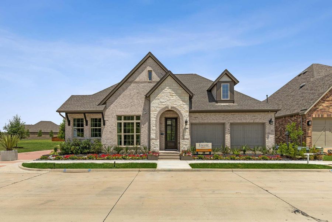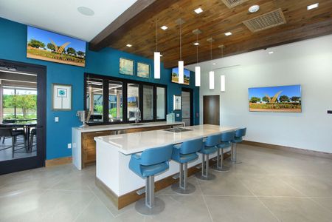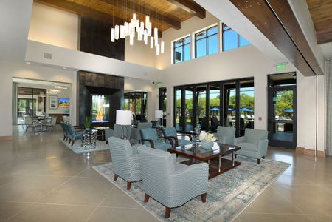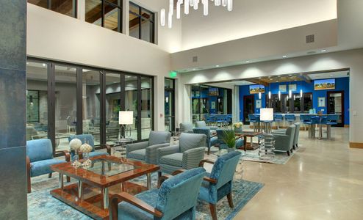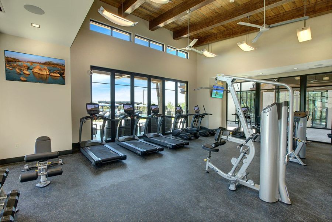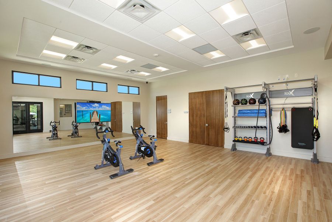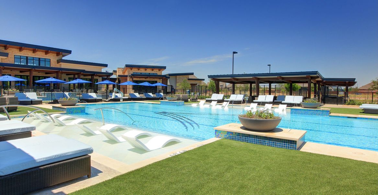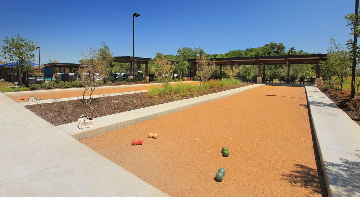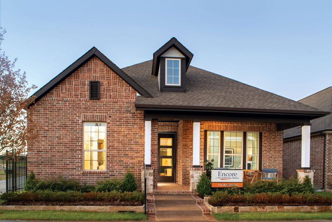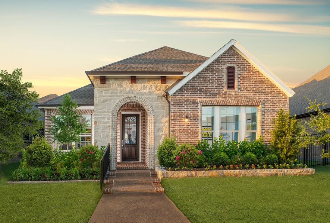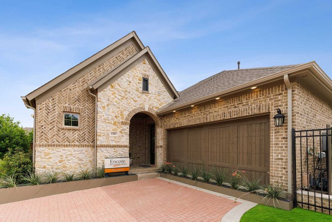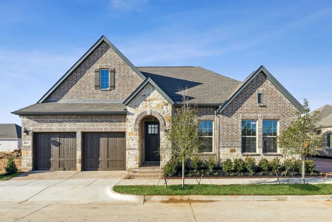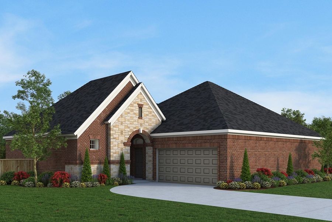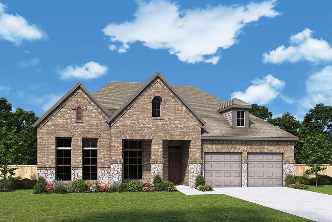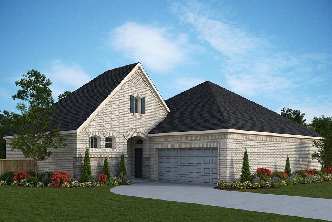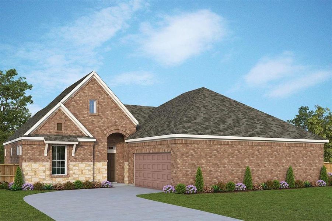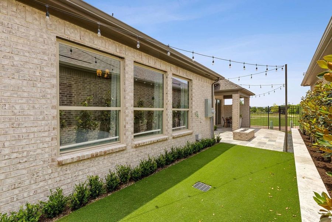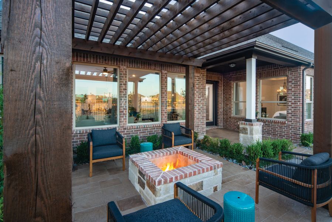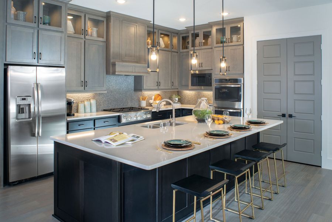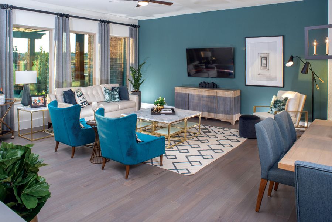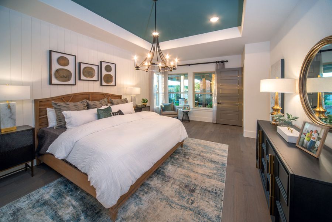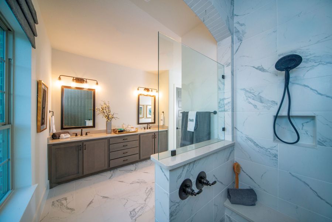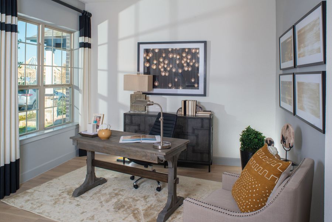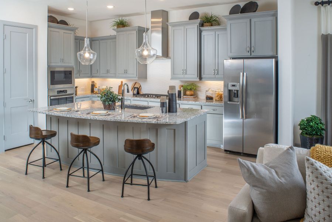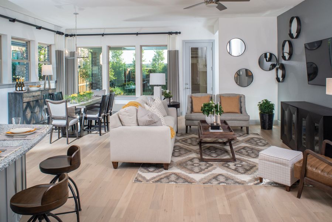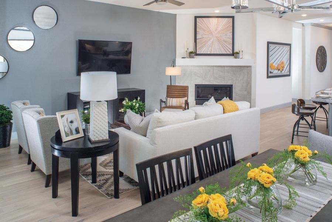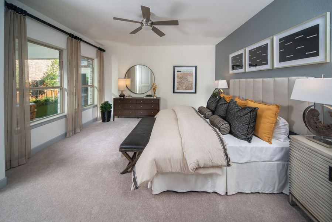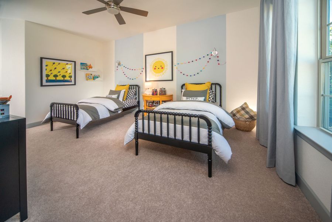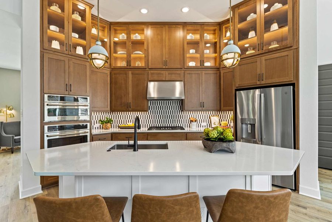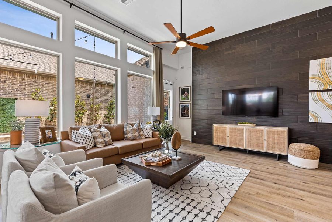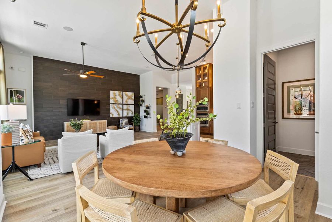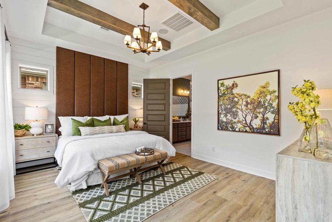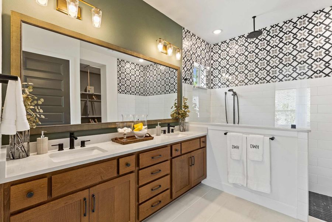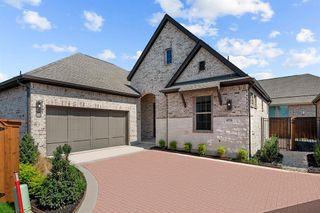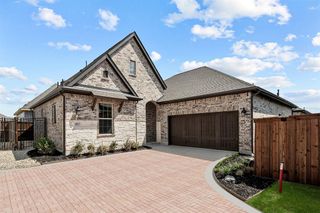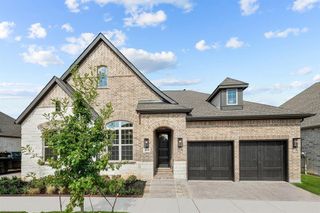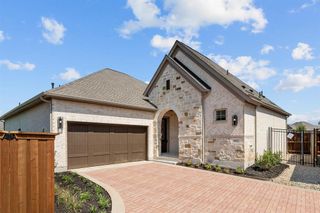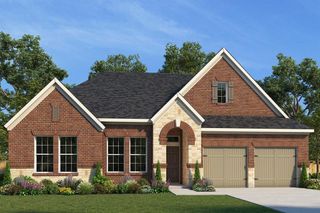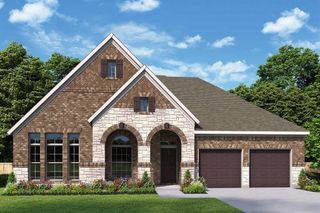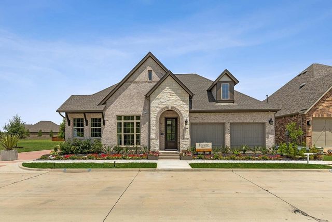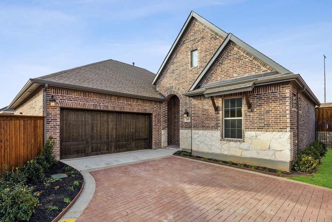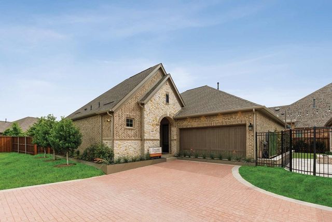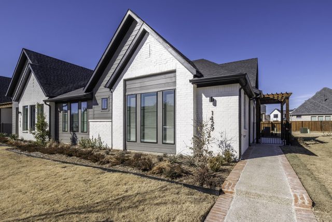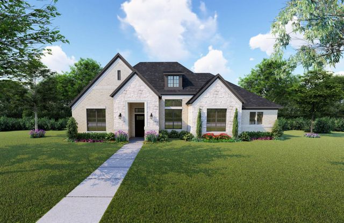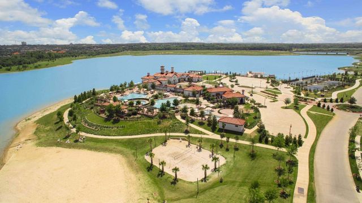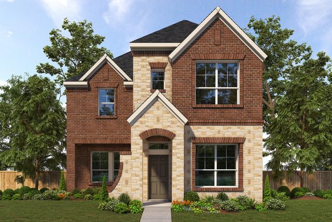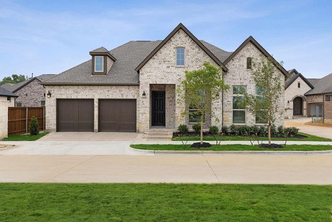
Community Highlights
- 55+ Community
Park Nearby
Walking, Jogging, Hike Or Bike Trails
Community Pool
Playground
Master Planned
Lake Access
Club House
Dog Park
Fitness Center/Exercise Area
Amenity Center
Open Greenspace
Resort-Style Pool
Tennis Courts
Community Pond
Elements at Viridian - Garden Series by David Weekley Homes
Encore by David Weekley Homes is now building a new collection of homes in Elements at Viridian – Garden Series! This 55+ community in Arlington, Texas, features single-level homes situated on 35-foot homesites. Explore the top-quality craftmanship, elegant design and energy-efficient innovations of a new construction home from a top Dallas/Ft. Worth home builder. In Elements at Viridian – Garden Series, you’ll enjoy the home of your dreams and the lifestyle you’ve been looking for, including:
- Gathering with friends at the Magnolia Lifestyle Center
- Calendar full of activities planned by a Lifestyle Director, Kristi Hulme
- Relaxing in the resort-style pools
- Fishing in the catch-and-release lakes
- Staying in prime shape at the onsite fitness center or on the miles of walking, hiking and biking trails
- Low-maintenance living with front yard care included
- Enjoying a friendly game on the putting green and the bocce ball and pickleball courts
- Access to all amenities in the Certified Gold Signature Sanctuary of Viridian, including 850 acres of open space, lakes and a 150-acre wooded conservation area
- Central location between Downtown Dallas and Downtown Ft. Worth with convenience to Dallas Fort Worth International Airport and major roadways, including I-30, SH 183, SH 360, SH 121 and SH 161
Available Homes
Plans

Considering this community?
Our expert will guide your tour, in-person or virtual
Need more information?
Text or call (888) 486-2818
Community Details
- Builder(s):
- David Weekley Homes
- Home type:
- Single-Family
- Selling status:
- Selling
- Contract to close time:
- 60 days
- School district:
- Hurst-Euless-Bedford Independent School District
Community Amenities
- Marina
- Energy Efficient
- Dog Park
- Playground
- Lake Access
- Fitness Center/Exercise Area
- Club House
- Tennis Courts
- Community Pool
- Park Nearby
- Amenity Center
- Basketball Court
- Community Pond
- Fishing Pond
- Volleyball Court
- Splash Pad
- Sidewalks Available
- Waterfront View
- Bocce Field
- Open Greenspace
- Walking, Jogging, Hike Or Bike Trails
- Resort-Style Pool
- Pickleball Court
- Meeting Space
- Master Planned
Features & Finishes
- 12 Ceiling - Cooktop Kitchen with Designer Hood & Built-In Micro / Oven - Cooktop w/ 36" Integrated Hood & Built-In Micro/Oven - Extended Lanai - Extended Lanai with 12' Ceiling - Extended Owner's Retreat - French Doors at Study - Shower at Bath 2 - Shower at Bath 3 - Single Door at Owner's Bath - Slide-in tub w/shower - Sliding Glass Door at Dining - Sliding Glass Door at Family - Tray Ceiling at Owner's Retreat - Tray Ceiling in Study
Neighborhood Details
Arlington, Texas
Tarrant County 76005
Schools in Hurst-Euless-Bedford Independent School District
GreatSchools’ Summary Rating calculation is based on 4 of the school’s themed ratings, including test scores, student/academic progress, college readiness, and equity. This information should only be used as a reference. NewHomesMate is not affiliated with GreatSchools and does not endorse or guarantee this information. Please reach out to schools directly to verify all information and enrollment eligibility. Data provided by GreatSchools.org © 2024
Average New Home Price in Arlington, TX 76005
Getting Around
Air Quality
Noise Level
A Soundscore™ rating is a number between 50 (very loud) and 100 (very quiet) that tells you how loud a location is due to environmental noise.
Taxes & HOA
Property is located in a PID
- HOA name:
- CCMC - Community Association Management
- HOA fee:
- $323/monthly
- HOA fee requirement:
- Mandatory
- HOA fee includes:
- Maintenance Structure
- Tax rate:
- 2.46%
Tax details: City of Arlington:0.5898%; Tarrant County:0.1945%; Tarrant County Hospital:0.1945%; Tarrant County College:0.11217%; HEB ISD:0.9211%; Viridian MMD:0.4481%; Total Tax Rate:2.46.
Estimated Monthly Payment
Recently Added Communities in this Area
Nearby Communities
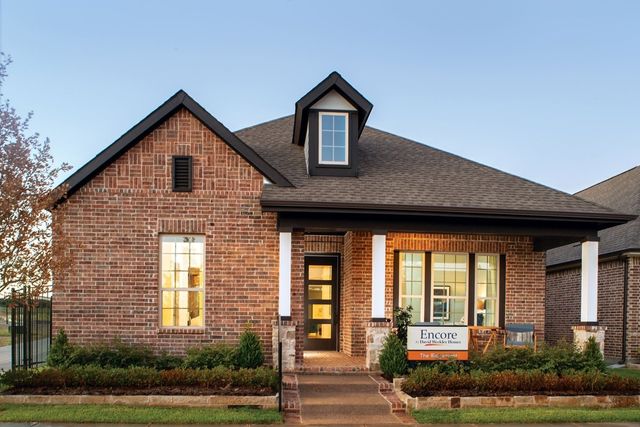
Elements at Viridian - Signature Series
Community by David Weekley Homes
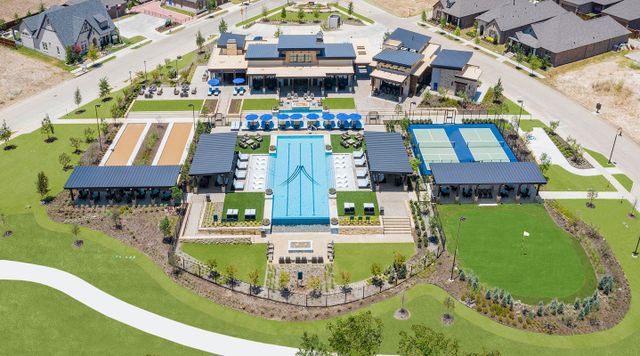
Elements at Viridian - Traditional Series
Community by David Weekley Homes
