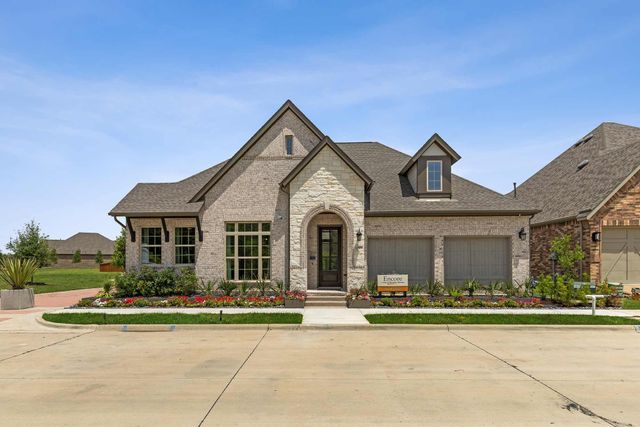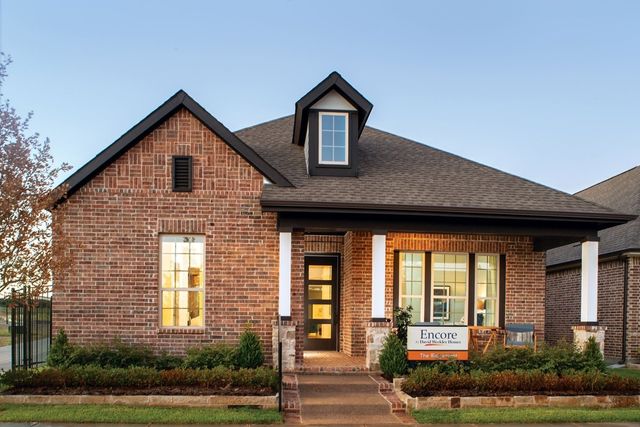
Elements at Viridian - Garden Series
Community by David Weekley Homes
The Cloverfield combines elegance, comfort, and top-quality craftsmanship in an innovative new home plan. Birthday cakes, pristine dinners, and shared memories of holiday meal prep all begin in the contemporary kitchen nestled at the heart of this home. Sunlight shines on the open-concept family and dining space, where you can showcase your personal style. Retire to the quiet Owner’s Retreat, where an en suite bathroom and large walk-in closet makes it easy to pamper yourself at the end of a hard day. The front study and spare bedroom provide the versatility to craft your ideal special-purpose spaces. Conversations with loved ones and quiet evenings to yourself are equally serene in the shade of your covered porch. Our expert EnergySaver™ building techniques make it easy to love each day in this wonderful new home plan.
Arlington, Texas
Tarrant County 76005
GreatSchools’ Summary Rating calculation is based on 4 of the school’s themed ratings, including test scores, student/academic progress, college readiness, and equity. This information should only be used as a reference. NewHomesMate is not affiliated with GreatSchools and does not endorse or guarantee this information. Please reach out to schools directly to verify all information and enrollment eligibility. Data provided by GreatSchools.org © 2024
A Soundscore™ rating is a number between 50 (very loud) and 100 (very quiet) that tells you how loud a location is due to environmental noise.

Community by David Weekley Homes

Community by David Weekley Homes
You may not reproduce or redistribute this data, it is for viewing purposes only. This data is deemed reliable, but is not guaranteed accurate by the MLS or NTREIS. This data was last updated on: 06/09/2023
Read MoreLast checked Nov 21, 4:00 pm

Community by Lennar

Community by Lennar

Community by First Texas Homes

Community by Lennar