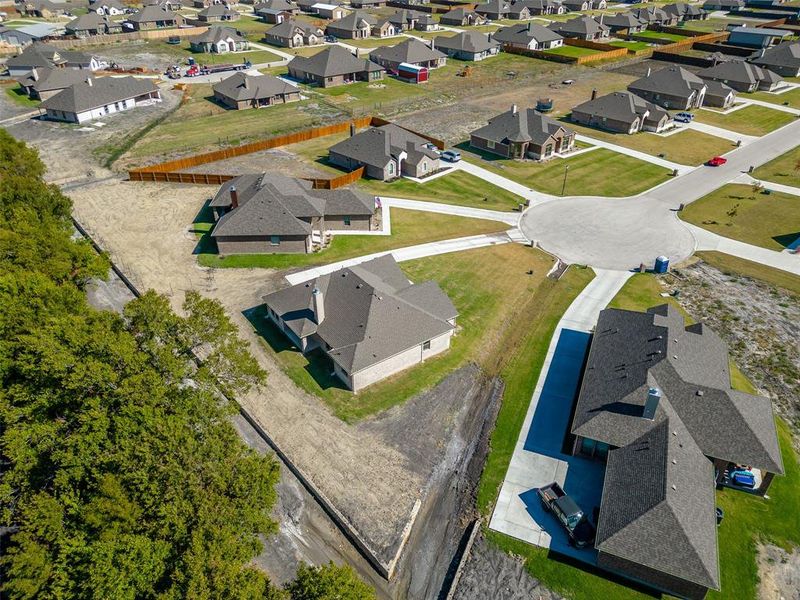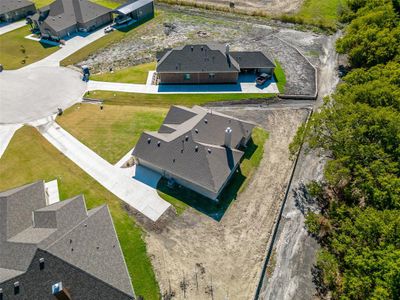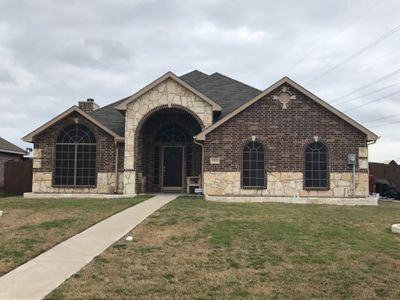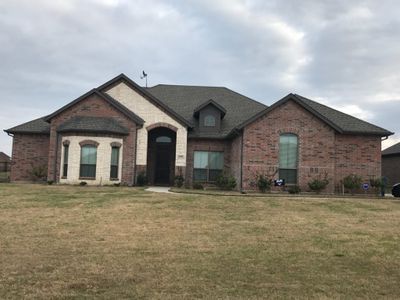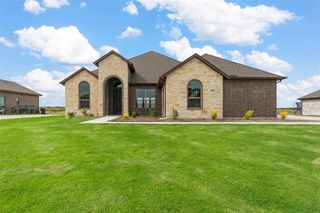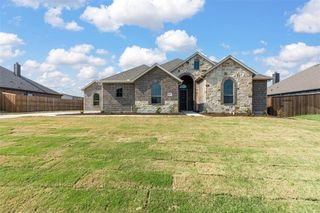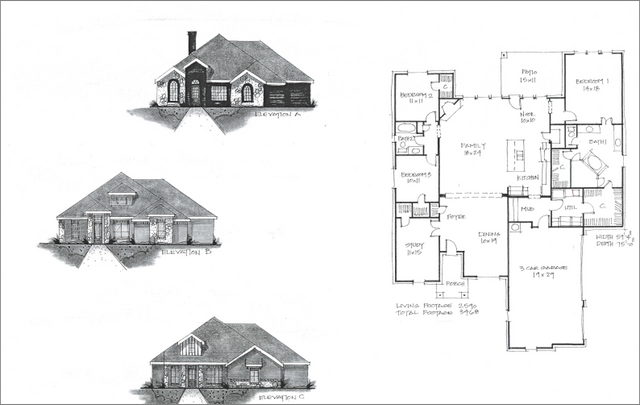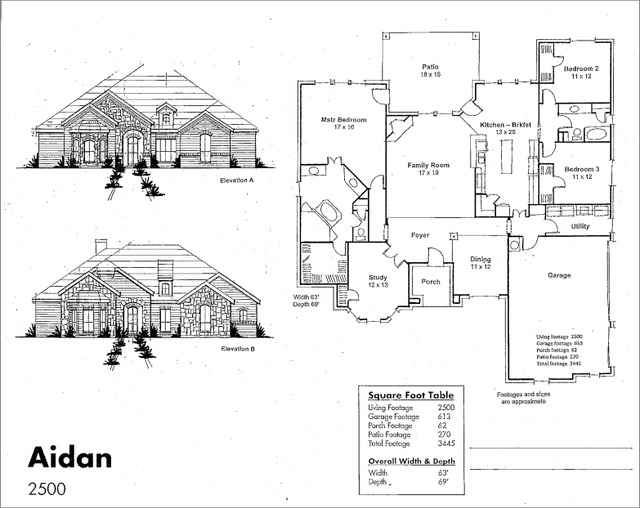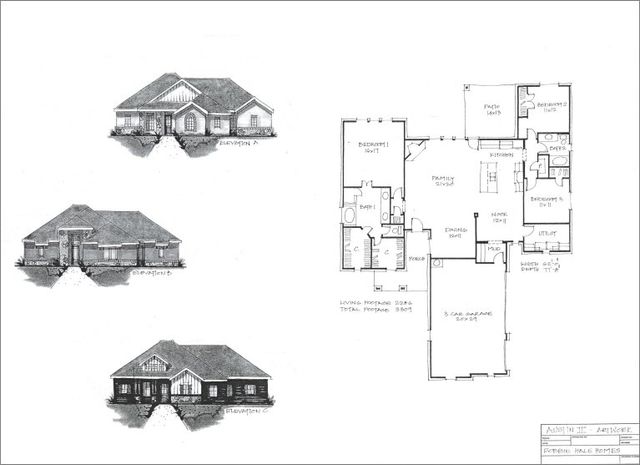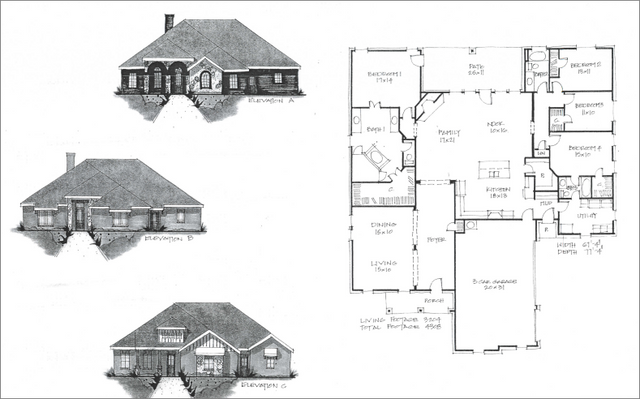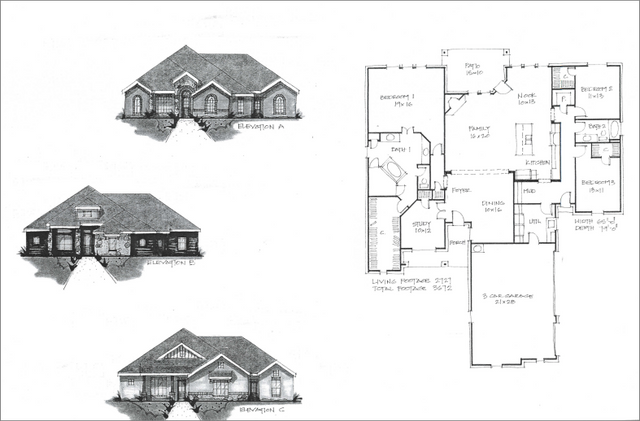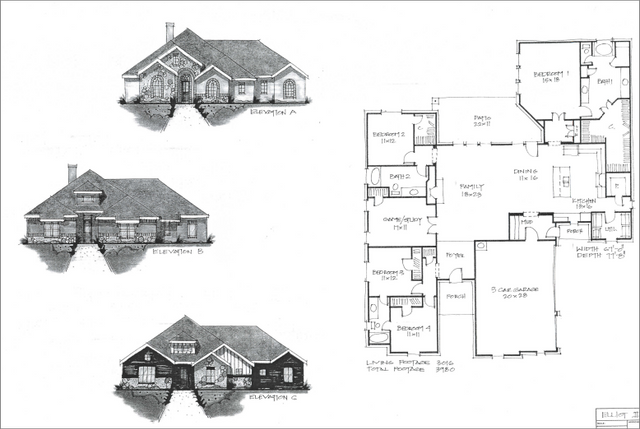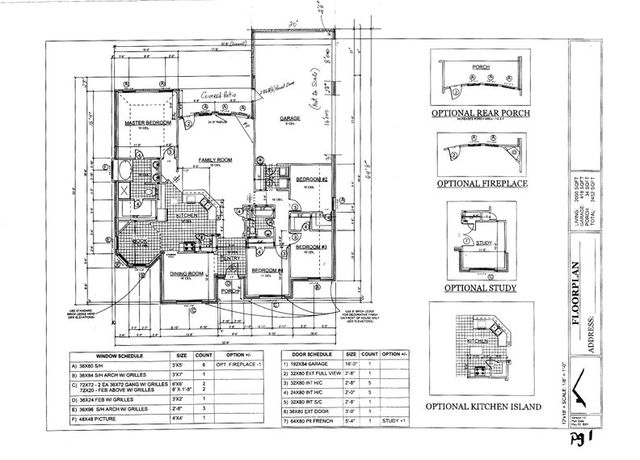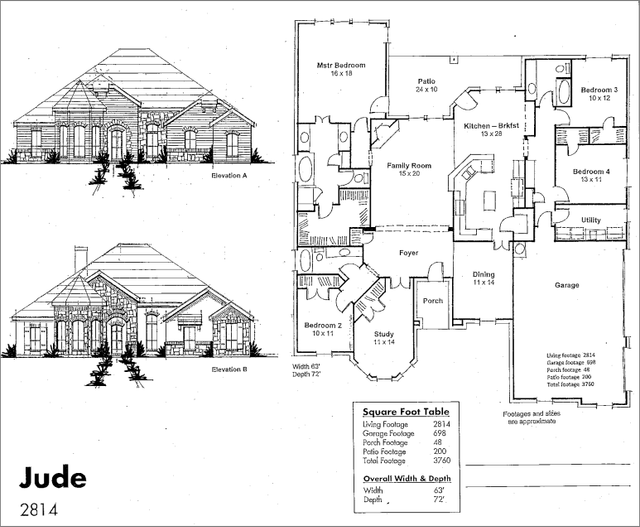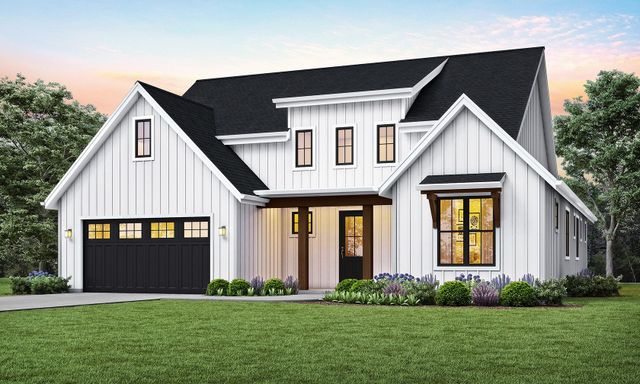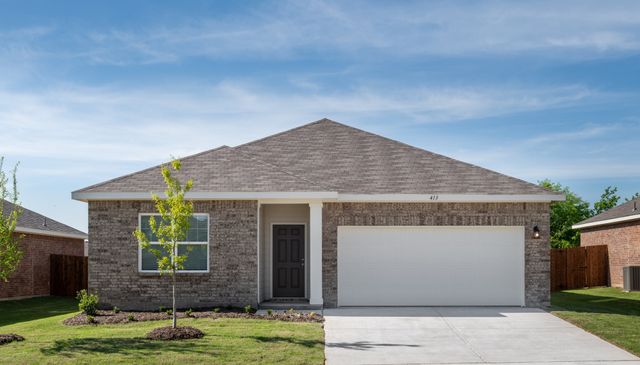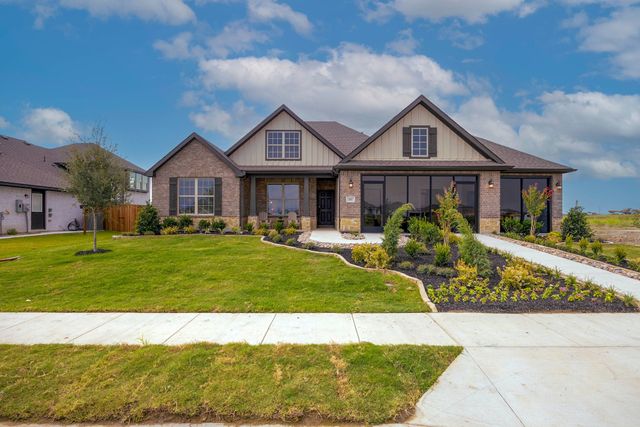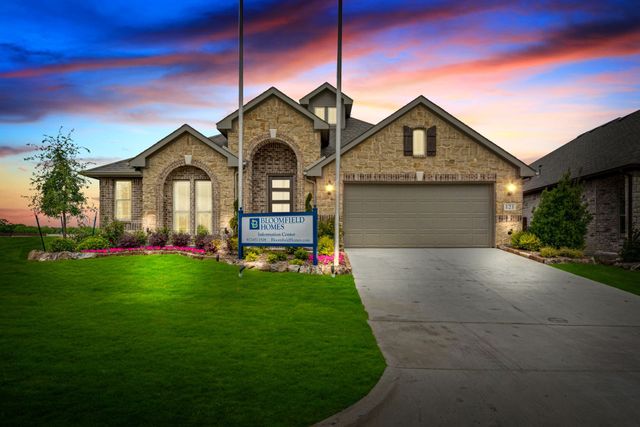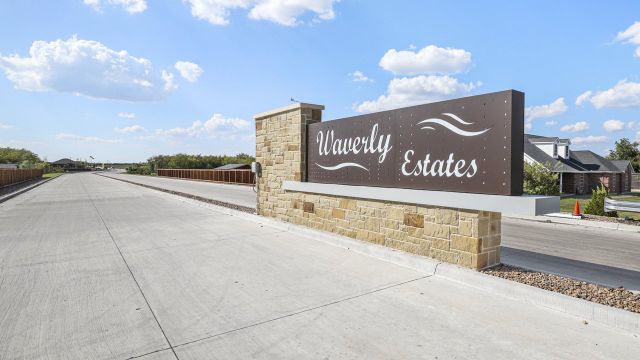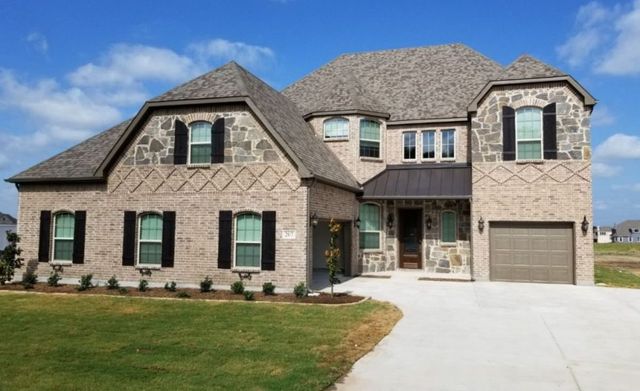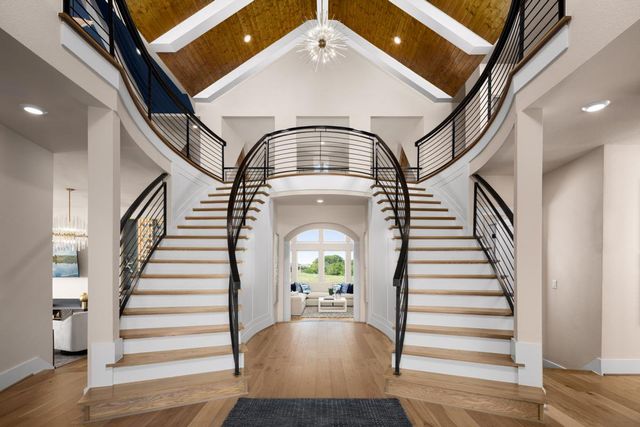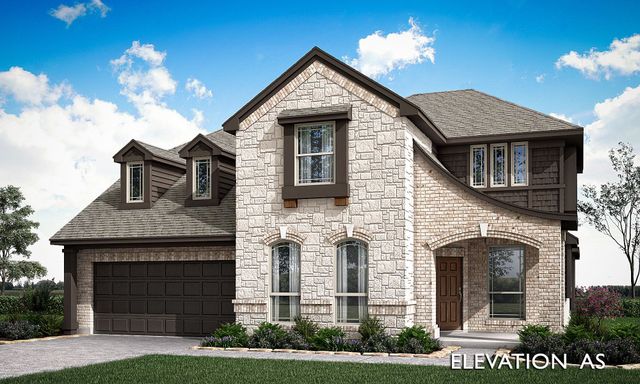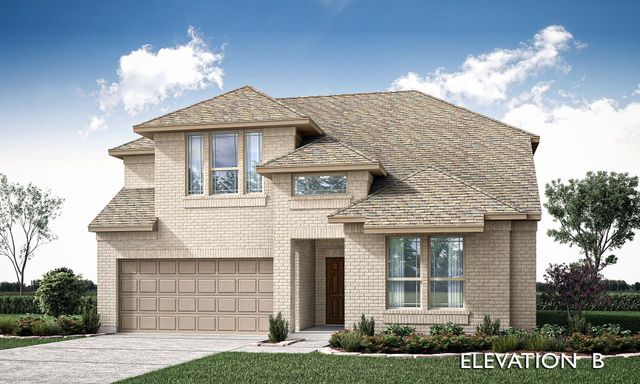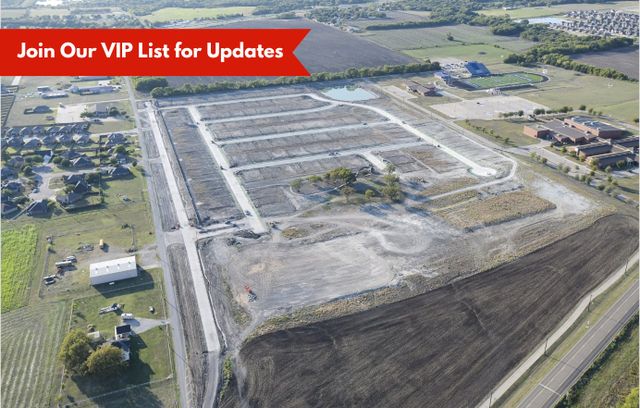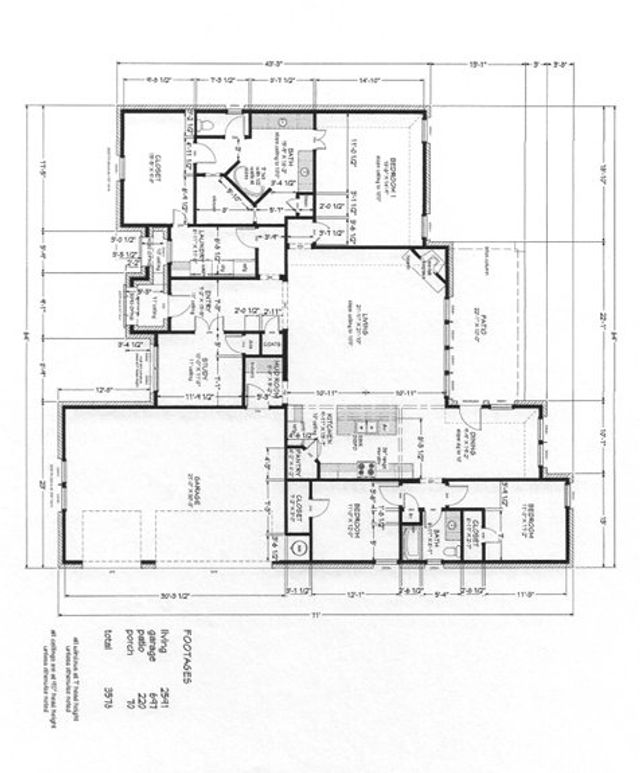
Community Highlights
Walking, Jogging, Hike Or Bike Trails
Community Pool
Energy Efficient
High Meadows Estates by Robbie Hale Homes
High Meadows Estates is a residential home community that offers half-acre custom home construction sites in a quiet country setting. Robbie Hale Homes, a leader in custom home construction, builds new money-saving energy-efficient houses starting at around $250,000. Josephine, Texas, is just to the northeast of the City of Rockwall and all of its outstanding amenities. Josephine offers a quiet small town atmosphere with convenient access to Greenville, Plano, McKinney, and Dallas. High Meadows Estates is approximately 30 miles from downtown Dallas on Interstate 30. Outdoor recreational activities on Lake Ray Hubbard, entertainment, shopping, and dining options, as well as healthcare facilities, are all just a few minutes away.
Exterior Features:
Large selection of quality American made brick Stone accents per plan (300 sqft) Stained front door with handle set and kick plate Elegant custom designed elevations Fire retardant shingles with 25 year warranty Freeze resistant water faucets, front and rear Decorative lights at the front porch and patio Weather-proof GFI outlets at the front and rear All steel clad embossed weather resistant garage doors Security dead bolts on front and rear doors Concrete address block Covered front porch per plan Covered concrete patio per plan Landscaped Fully sodded front yard with a perimeter across the back and side yards Full sprinkler system front yard with a perimeter across the back and side yards
Last updated Nov 18, 7:27 am
Available Homes
Plans


Considering this community?
Our expert will guide your tour, in-person or virtual
Need more information?
Text or call (888) 486-2818
Community Details
- Builder(s):
- Robbie Hale Homes
- Home type:
- Single-Family
- Selling status:
- Selling
- School district:
- Community Independent School District
Community Amenities
- Energy Efficient
- Community Pool
- Walking, Jogging, Hike Or Bike Trails
Features & Finishes
Optional walk-in pantry, electric appliance package, kitchen island workstation, linen storage or linen closet, panoramic mirrored vanities with center knee space, tempered glass shower enclosure, ceramic-tiled showers and tub surroundings, relaxing 42″ oval whirlpool tub and separate shower, open concept plans with decorative raised and sloped ceilings, master bedroom ceiling fan with decorative light fixture, dining ilo study room
Neighborhood Details
Nevada, Texas
Collin County 75173
Schools in Community Independent School District
- Grades M-MPublic
plano special programs center
1.7 mi615 fm 1138 n
GreatSchools’ Summary Rating calculation is based on 4 of the school’s themed ratings, including test scores, student/academic progress, college readiness, and equity. This information should only be used as a reference. NewHomesMate is not affiliated with GreatSchools and does not endorse or guarantee this information. Please reach out to schools directly to verify all information and enrollment eligibility. Data provided by GreatSchools.org © 2024
Average New Home Price in Nevada, TX 75173
Getting Around
Air Quality
Taxes & HOA
- HOA fee:
- N/A
No HOA
