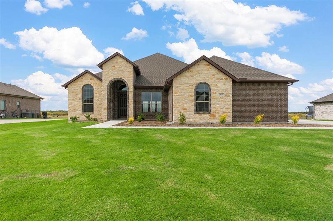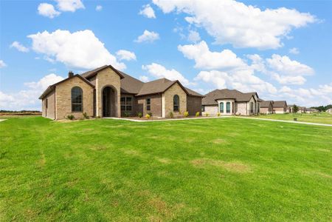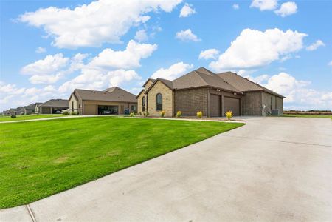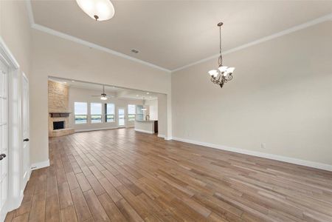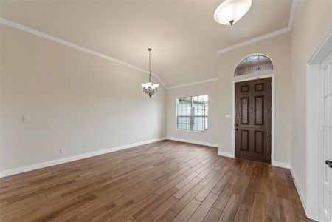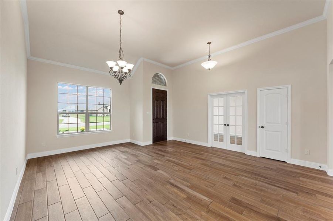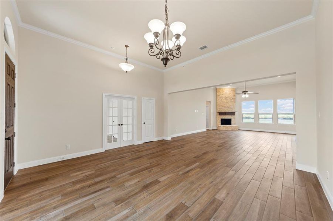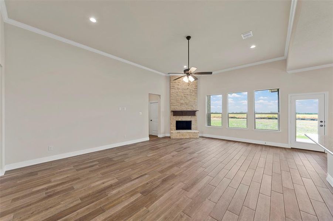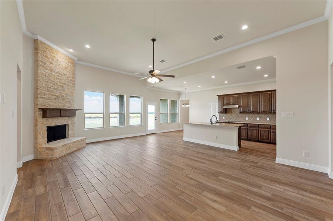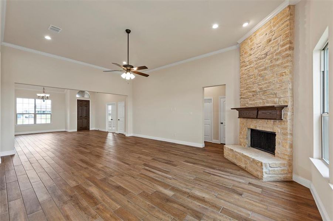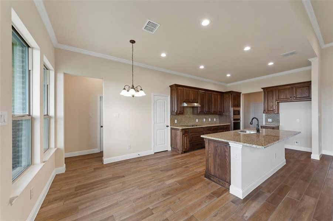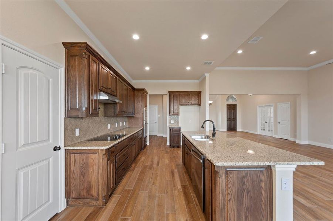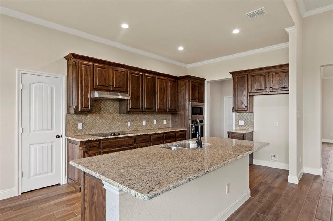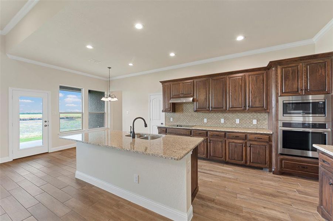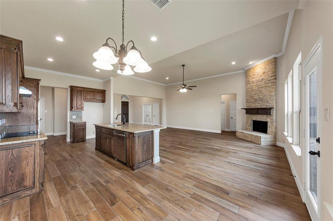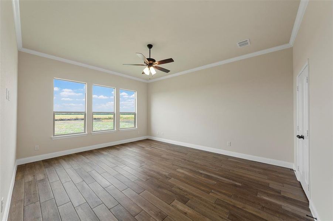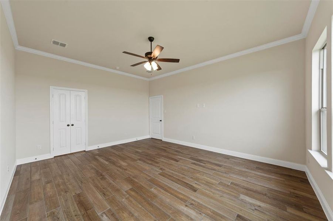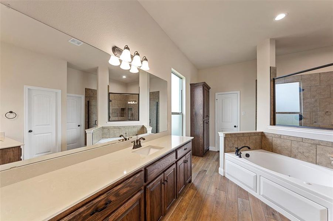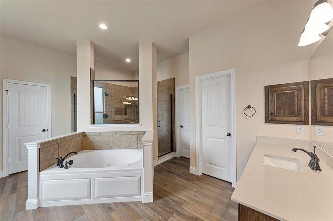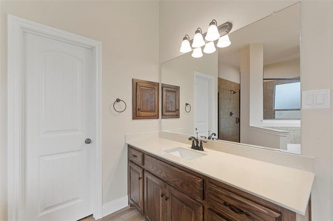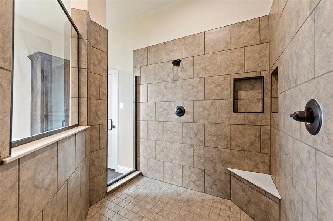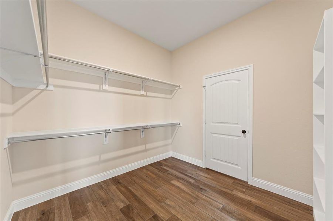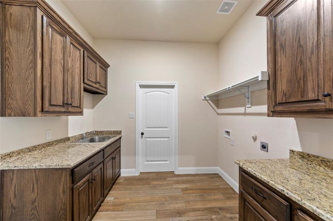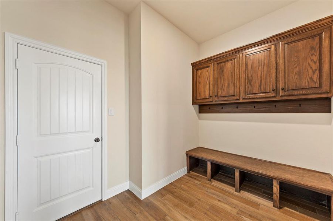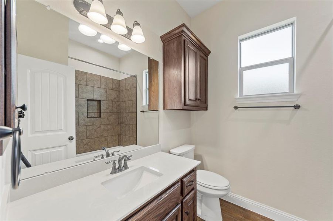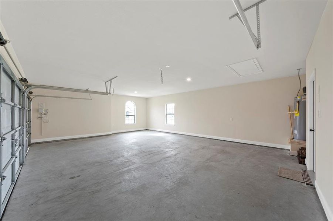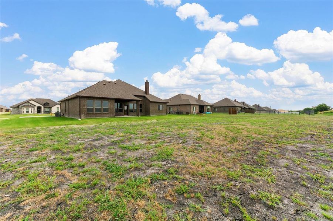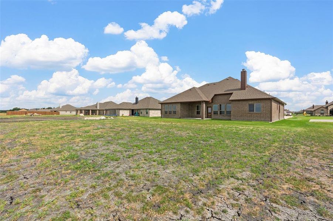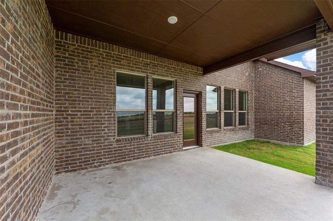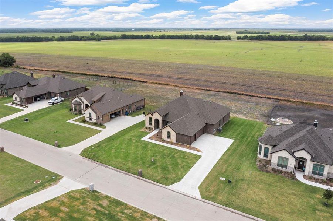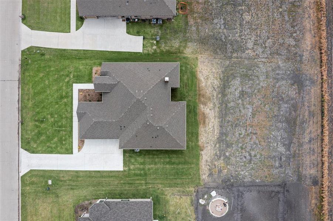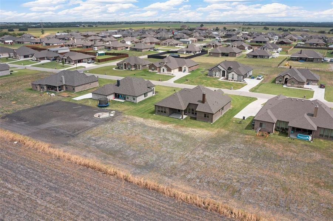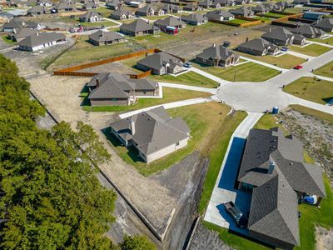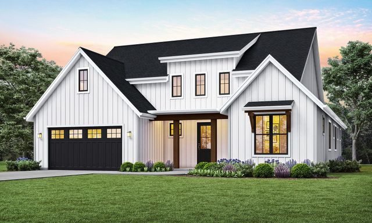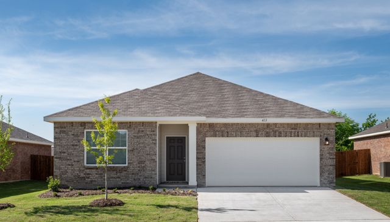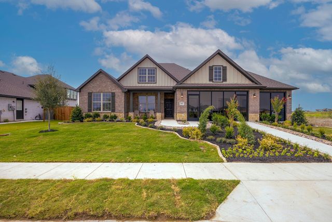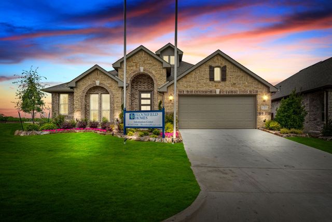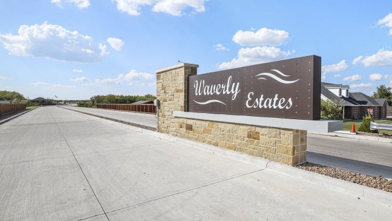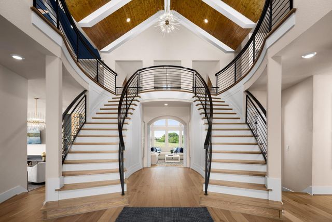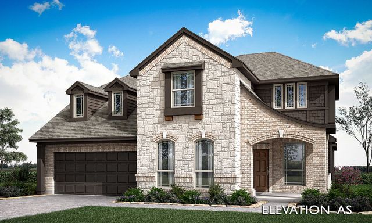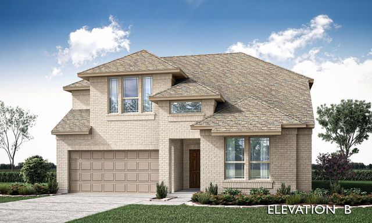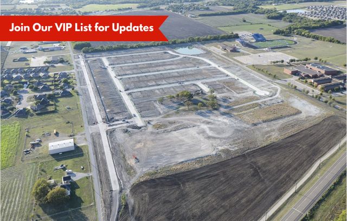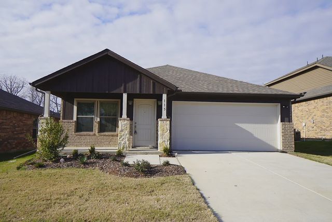Move-in Ready
$499,900
1855 Creekview Lane, Josephine, TX 75173
3 bd · 2 ba · 1 story · 2,590 sqft
$499,900
Home Highlights
Garage
Attached Garage
Primary Bedroom Downstairs
Utility/Laundry Room
Porch
Patio
Primary Bedroom On Main
Central Air
Dishwasher
Microwave Oven
Tile Flooring
Composition Roofing
Disposal
Fireplace
Energy Efficient
Home Description
BEAUTIFUL NEW CONSTRUCTION HOME BY LONG-TIME BUILDER ROBBIE HALE HOMES, COMPLETION MONTH JUNE 2024. THIS HOME FEATURES 3 BEDROOMS, 2 BATHS, A STUDY A COVERED PATIO AND A 3 CAR GARAGE. THE FAMILY ROOM WILL BE OPEN TO THE THE KITCHEN MAKING THIS HOME PLAN WIDE OPEN! THE KITCHEN FEATURES GRANITE COUNTERTOPS, STAINLESS STEEL APPLIANCES BEING A BUILT-IN OVEN, BUILT-IN MICROWAVE, GLASS TOP COOKTOP, VENT-A-HOOD AND DISHWASHER. THE MASTER BATHROOM FEATURES SEPARATE VANITIES, A JETTED TUB, A HUGE WALK-IN SHOWER AND HIS AND HERS CLOSETS. THE EXTERIOR FEATURES LANDSCAPING AND THE SPRINKLER SYSTEM WILL BE FULL FOR THE FRONT AND THE SIDE YARDS WITH A PERIMETER ACROSS THE BACK OF THE HOME. ENERGY EFFICIENCY WILL INCLUDE R-38 BLOWN IN ATTIC INSULATION, R-15 WALL INSULATION, VINYL WINDOWS BEING DUAL PANED WINDOWS, RADIANT BARRIER ROOF DECKING, AND A HIGH EFFICENCY HVAC SYSTEM. BUILDER IS PAYING FOR TITLE POLICY, SURVEY AND UP TO $20K CLOSING COSTS . BLDR HAS MORE DETAILS.
Home Details
*Pricing and availability are subject to change.- Garage spaces:
- 3
- Property status:
- Move-in Ready
- Lot size (acres):
- 0.48
- Size:
- 2,590 sqft
- Stories:
- 1
- Beds:
- 3
- Baths:
- 2
Construction Details
- Builder Name:
- Robbie Hale Homes
- Year Built:
- 2024
- Roof:
- Composition Roofing
Home Features & Finishes
- Construction Materials:
- BrickRockStone
- Cooling:
- Ceiling Fan(s)Central Air
- Flooring:
- Ceramic FlooringTile Flooring
- Foundation Details:
- Slab
- Garage/Parking:
- GarageSide Entry Garage/ParkingAttached Garage
- Kitchen:
- DishwasherMicrowave OvenDisposalElectric CooktopElectric Oven
- Laundry facilities:
- DryerWasherStackable Washer/DryerUtility/Laundry Room
- Lighting:
- Exterior LightingSecurity LightsDecorative/Designer Lighting
- Property amenities:
- PatioFireplacePorch
- Rooms:
- Primary Bedroom On MainPrimary Bedroom Downstairs
- Security system:
- Smoke DetectorCarbon Monoxide Detector

Considering this home?
Our expert will guide your tour, in-person or virtual
Need more information?
Text or call (888) 486-2818
Utility Information
- Heating:
- Electric Heating, Central Heating
- Utilities:
- City Water System, High Speed Internet Access
High Meadows Estates Community Details
Community Amenities
- Energy Efficient
- Community Pool
- Walking, Jogging, Hike Or Bike Trails
Neighborhood Details
Josephine, Texas
Collin County 75173
Schools in Community Independent School District
- Grades M-MPublic
plano special programs center
1.8 mi615 fm 1138 n
GreatSchools’ Summary Rating calculation is based on 4 of the school’s themed ratings, including test scores, student/academic progress, college readiness, and equity. This information should only be used as a reference. NewHomesMate is not affiliated with GreatSchools and does not endorse or guarantee this information. Please reach out to schools directly to verify all information and enrollment eligibility. Data provided by GreatSchools.org © 2024
Average Home Price in 75173
Getting Around
Air Quality
Taxes & HOA
- HOA fee:
- N/A
Estimated Monthly Payment
Recently Added Communities in this Area
Nearby Communities in Josephine
New Homes in Nearby Cities
More New Homes in Josephine, TX
Listed by John Wood, j@woodjohn.com
Builders Realty, MLS 20684088
Builders Realty, MLS 20684088
You may not reproduce or redistribute this data, it is for viewing purposes only. This data is deemed reliable, but is not guaranteed accurate by the MLS or NTREIS. This data was last updated on: 06/09/2023
Read MoreLast checked Nov 21, 4:00 pm
