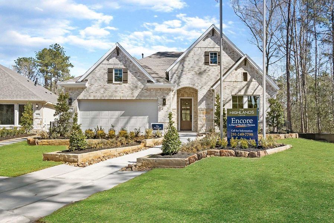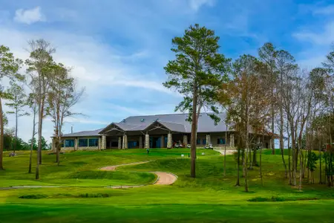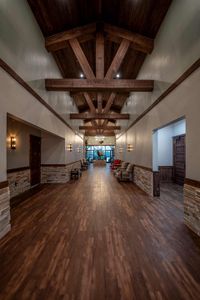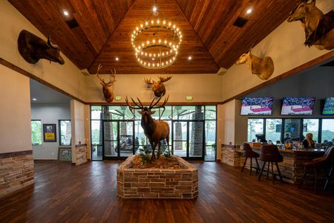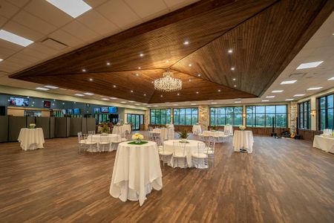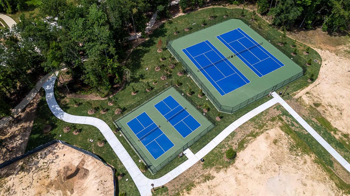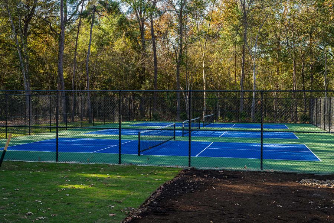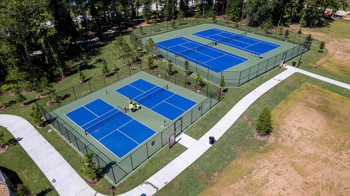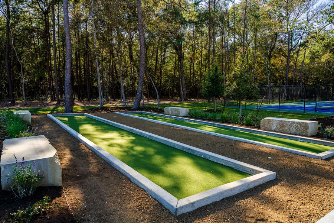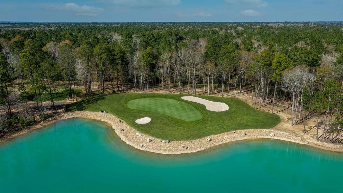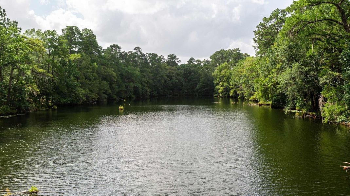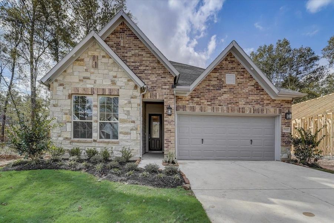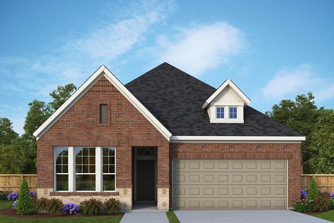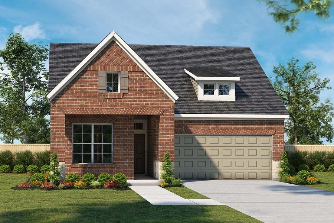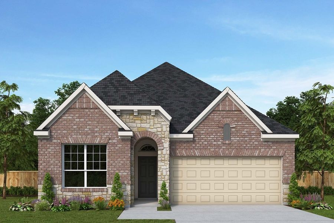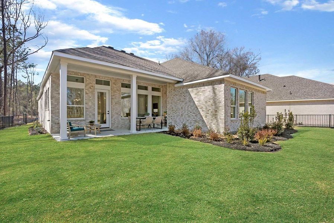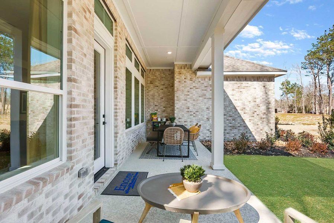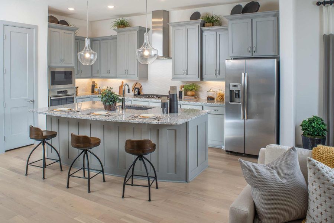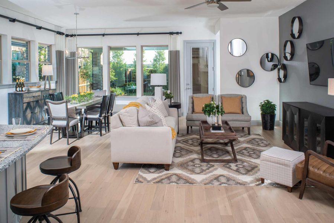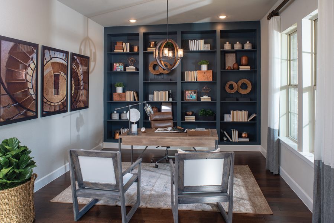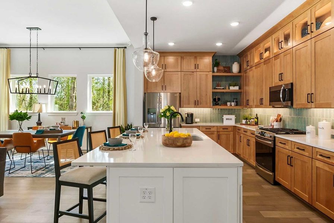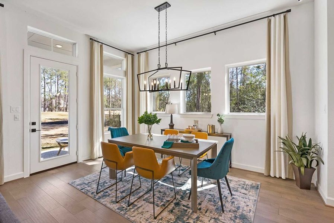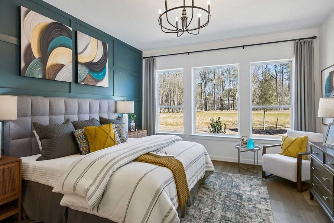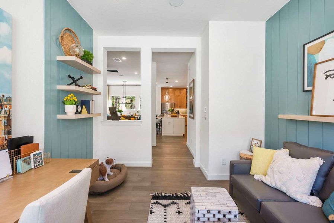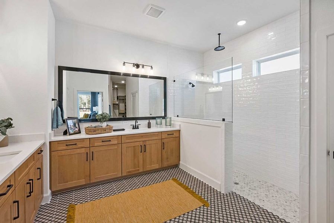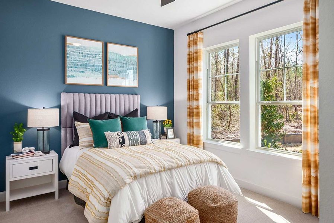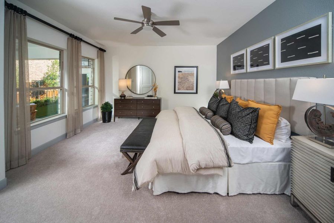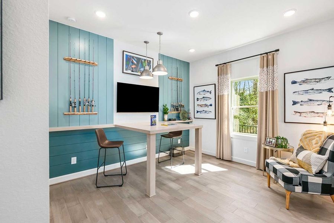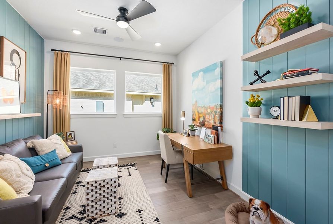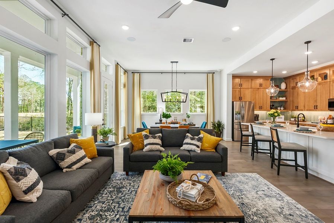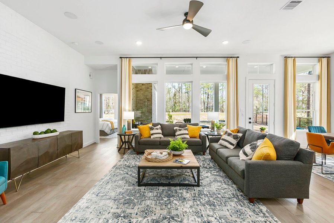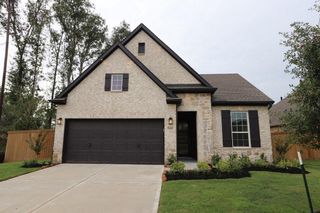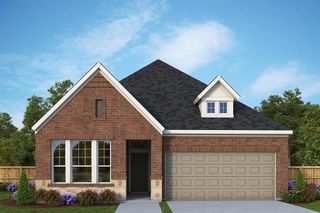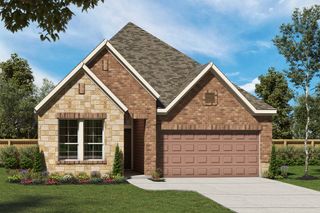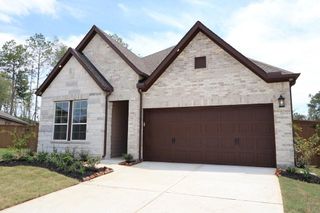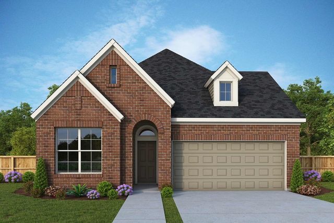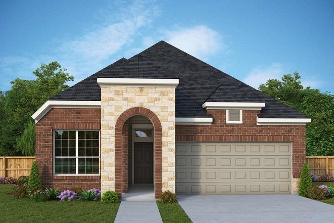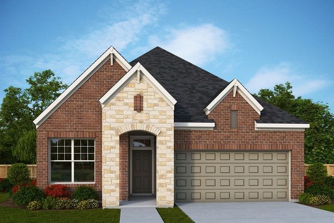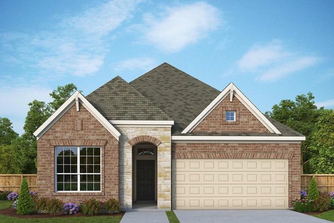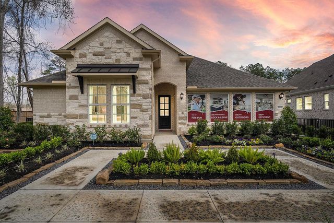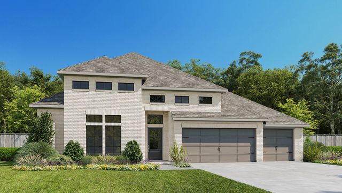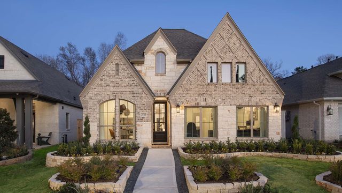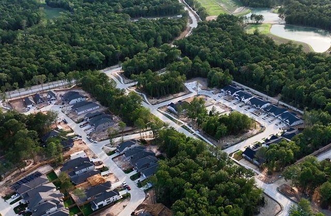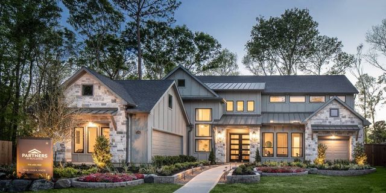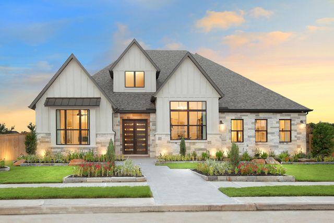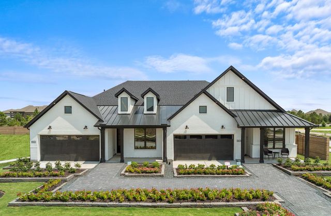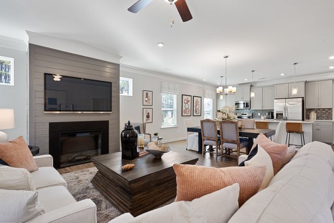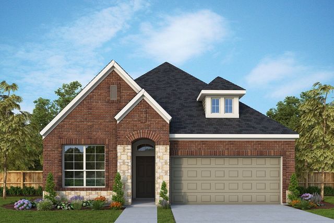
Community Highlights
- 55+ Community
Park Nearby
Walking, Jogging, Hike Or Bike Trails
Community Pool
Playground
Entertainment
Master Planned
Lake Access
Club House
Dog Park
Fitness Center/Exercise Area
Open Greenspace
Tennis Courts
Community Pond
Splash Pad
The Highlands 45' - Encore Collection by David Weekley Homes
Encore by David Weekley Homes is now building new homes in The Highlands 45’ – Encore Collection! This master-planned 55+ community is the first of its kind from David Weekley Homes in the Greater Houston area. Here, you’ll enjoy expertly designed living spaces and a great location in Porter, Texas. Situated on 45-foot homesites, these homes feature top-quality craftsmanship from one of Houston’s top home builders. In The Highlands 45 – Encore Collection, you’ll experience:
- Front yard maintained by the HOA
- Section overlooking on-site Highland Pines Golf Club
- Lifestyle Director to schedule activities
- Clubhouse for gatherings, parties and socializing
- Hiking, biking and adventure trail system along the San Jacinto River
- Event lawn and pavilion
- Fitness center, pool, tennis courts, pickleball, recreation field, playgrounds and dog park
- Acres of parks, green spaces, and on-site lakes for fishing and kayaking
- Discovery Cove waterpark with splash pad and future lazy river
Last updated Nov 21, 1:20 am
Available Homes
Plans

Considering this community?
Our expert will guide your tour, in-person or virtual
Need more information?
Text or call (888) 486-2818
Community Details
- Builder(s):
- David Weekley Homes
- Home type:
- Single-Family
- Selling status:
- Selling
- Contract to close time:
- 30 - 45 days
- School district:
- New Caney Independent School District
Community Amenities
- Dog Park
- Playground
- Lake Access
- Fitness Center/Exercise Area
- Club House
- Golf Course
- Tennis Courts
- Gated Community
- Community Pool
- Park Nearby
- Community Pond
- Fishing Pond
- Golf Club
- Splash Pad
- Sidewalks Available
- Grocery Shopping Nearby
- Lazy River
- Greenbelt View
- Open Greenspace
- Medical Center Nearby
- Walking, Jogging, Hike Or Bike Trails
- River
- Event Lawn
- Pavilion
- Pickleball Court
- Entertainment
- Master Planned
Features & Finishes
- Property amenities:
- Sidewalk
Cooktop Kitchen w/ 36" Integrated Hood & Built-In Micro/Oven, Corner Fireplace in Family, Dining Sliding Glass Door, Enclosed Study w/Bonus, Extended Lanai, Family Sliding Glass Door, Owner's Bath Single Door, Owner's Bath with Separate Tub& Shower, Owner's Retreat Tray Ceiling, Shower at Bath 2, Shower at Bath 3, Study French Doors
Neighborhood Details
Porter, Texas
Montgomery County 77365
Schools in New Caney Independent School District
GreatSchools’ Summary Rating calculation is based on 4 of the school’s themed ratings, including test scores, student/academic progress, college readiness, and equity. This information should only be used as a reference. NewHomesMate is not affiliated with GreatSchools and does not endorse or guarantee this information. Please reach out to schools directly to verify all information and enrollment eligibility. Data provided by GreatSchools.org © 2024
Average New Home Price in Porter, TX 77365
Getting Around
Air Quality
Taxes & HOA
- HOA name:
- The Highlands Community Association
- HOA fee:
- $2,260/annual
- HOA fee requirement:
- Mandatory
- HOA fee includes:
- Internet
- Tax rate:
- 3.42%
Fairway Pines annual HOA fees: (2022 - $2,260); (2023 - $2,620) - Includes basic fiber internet, front lawn maintenance, Specific Active Adult Lifestyle center and related activities. Tax Rate in The Highlands is currently 3.42%; MUD Rate in Montgomery Country is 1.25%; New Caney ISD tax rate is 1.47%.
