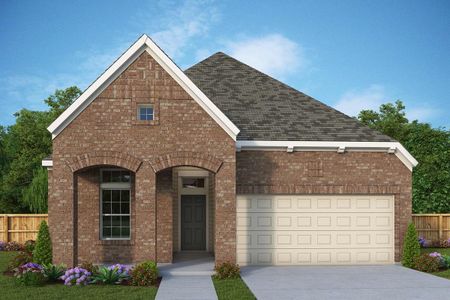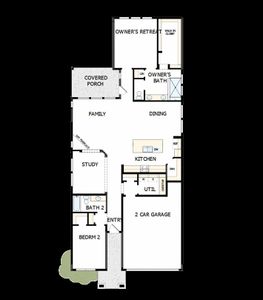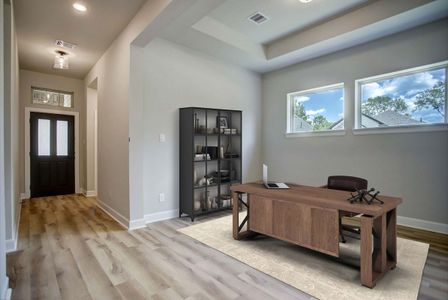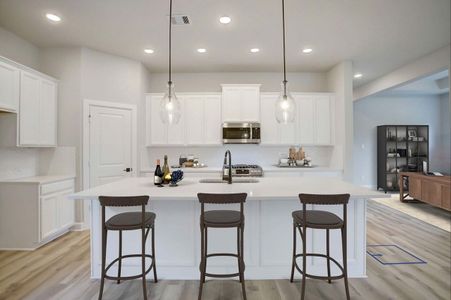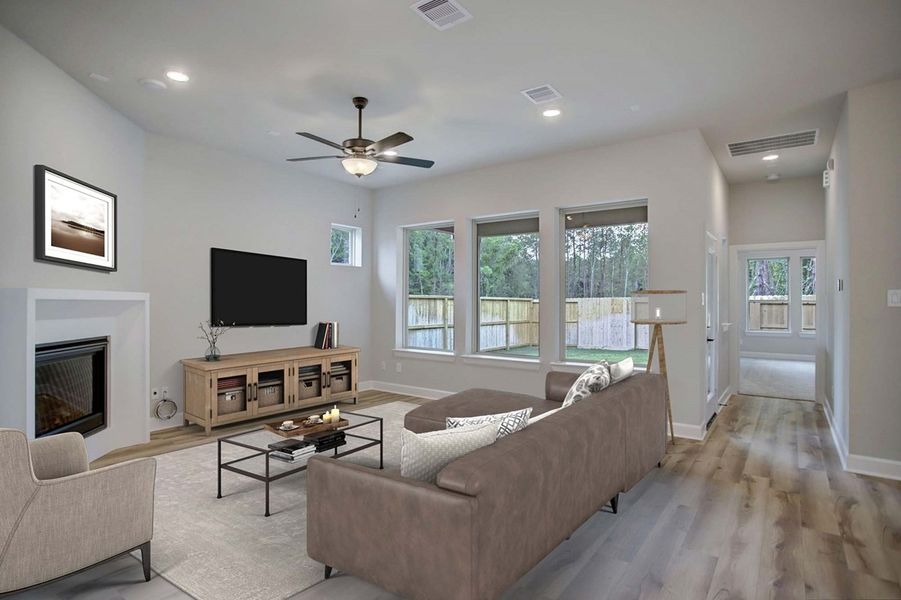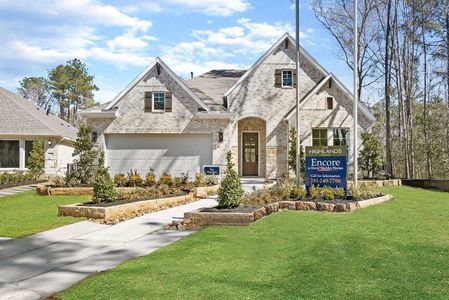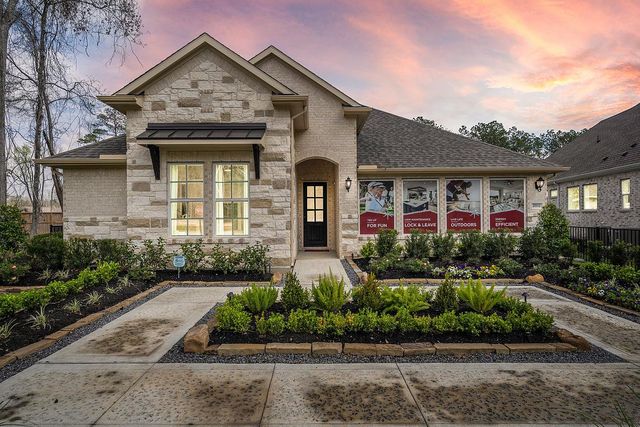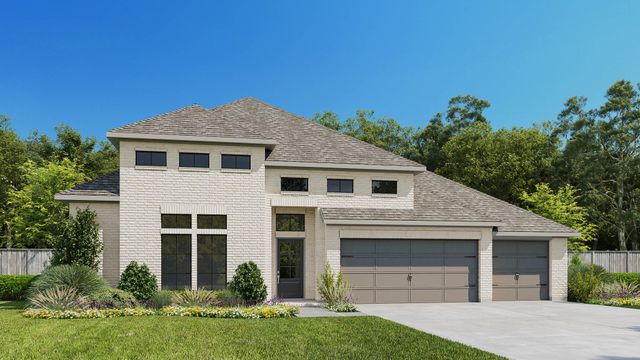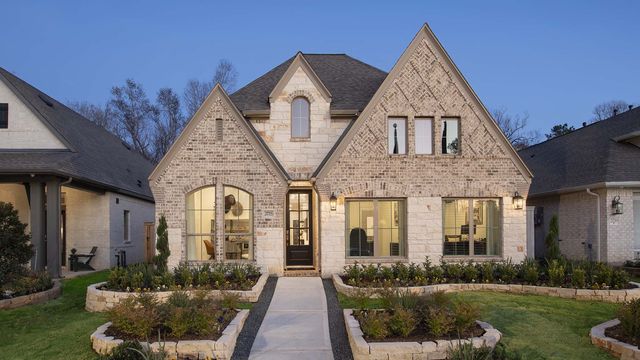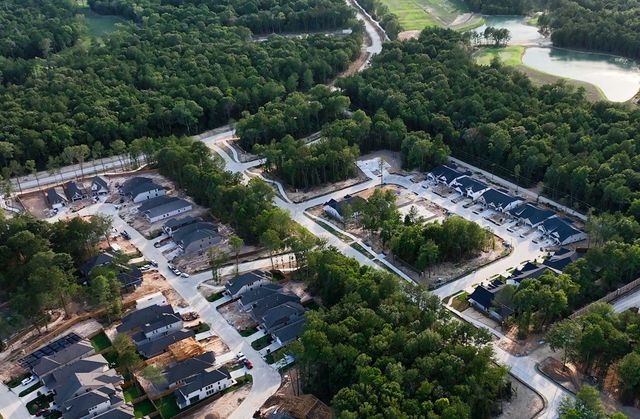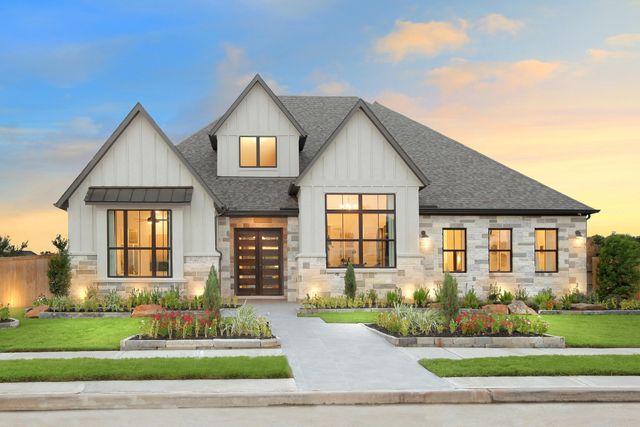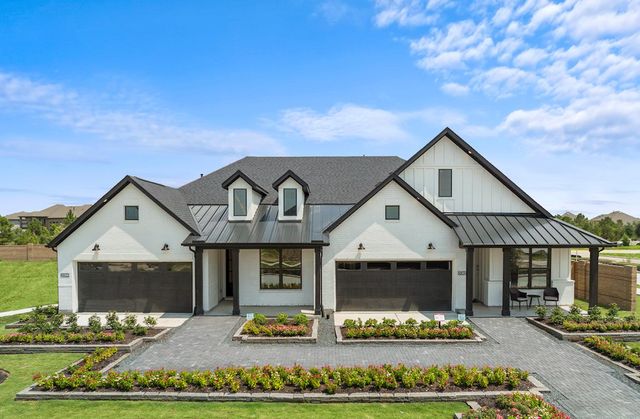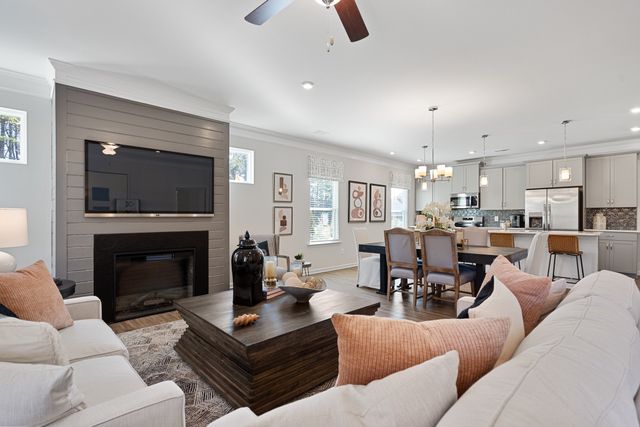Floor Plan
from $384,990
The Clancy, 21703 Leaton Circle, Porter, TX 77365
2 bd · 2 ba · 1 story · 1,815 sqft
from $384,990
Home Highlights
- 55+ Community
Garage
Attached Garage
Walk-In Closet
Primary Bedroom Downstairs
Utility/Laundry Room
Dining Room
Family Room
Porch
Primary Bedroom On Main
Office/Study
Kitchen
Community Pool
Playground
Club House
Plan Description
Top-quality craftsmanship and remarkable luxuries combine to create The Clancy floor plan by David Weekley Homes in The Highlands. Your open-concept living spaces that provides a spectacular atmosphere for cooking, dining, and spending time with those you love. A corner pantry, full-function island, and expansive view contribute to the culinary layout of the contemporary kitchen. Host overnight guests and arrange the home office or media studio you’ve been dreaming of in the oversized spare bedroom and sunlit study. A deluxe walk-in closet and pamper-ready bathroom make your Owner’s Retreat a private vacation at the end of each day. Relax on the covered porch to make the most of breezy evenings and slow mornings. Let us Start Building your new home in Porter, Texas, while you plan your house-warming party.
Plan Details
*Pricing and availability are subject to change.- Name:
- The Clancy
- Garage spaces:
- 2
- Property status:
- Floor Plan
- Size:
- 1,815 sqft
- Stories:
- 1
- Beds:
- 2
- Baths:
- 2
Construction Details
- Builder Name:
- David Weekley Homes
Home Features & Finishes
- Garage/Parking:
- GarageAttached Garage
- Interior Features:
- Walk-In ClosetPantry
- Laundry facilities:
- Utility/Laundry Room
- Property amenities:
- SidewalkPorch
- Rooms:
- Primary Bedroom On MainKitchenOffice/StudyDining RoomFamily RoomOpen Concept FloorplanPrimary Bedroom Downstairs

Considering this home?
Our expert will guide your tour, in-person or virtual
Need more information?
Text or call (888) 486-2818
The Highlands 45' - Encore Collection Community Details
Community Amenities
- Dog Park
- Playground
- Lake Access
- Fitness Center/Exercise Area
- Club House
- Golf Course
- Tennis Courts
- Gated Community
- Community Pool
- Park Nearby
- Community Pond
- Fishing Pond
- Golf Club
- Splash Pad
- Sidewalks Available
- Grocery Shopping Nearby
- Lazy River
- Greenbelt View
- Open Greenspace
- Medical Center Nearby
- Walking, Jogging, Hike Or Bike Trails
- River
- Event Lawn
- Pavilion
- Pickleball Court
- Entertainment
- Master Planned
Neighborhood Details
Porter, Texas
Montgomery County 77365
Schools in New Caney Independent School District
GreatSchools’ Summary Rating calculation is based on 4 of the school’s themed ratings, including test scores, student/academic progress, college readiness, and equity. This information should only be used as a reference. NewHomesMate is not affiliated with GreatSchools and does not endorse or guarantee this information. Please reach out to schools directly to verify all information and enrollment eligibility. Data provided by GreatSchools.org © 2024
Average Home Price in 77365
Getting Around
Air Quality
Taxes & HOA
- Tax Rate:
- 3.42%
- HOA Name:
- The Highlands Community Association
- HOA fee:
- $2,260/annual
- HOA fee requirement:
- Mandatory

