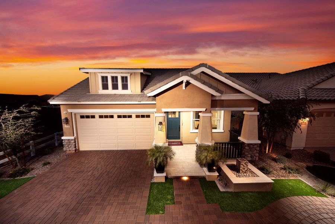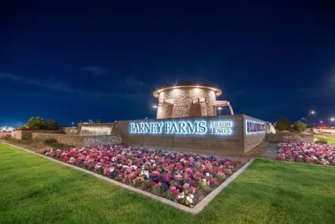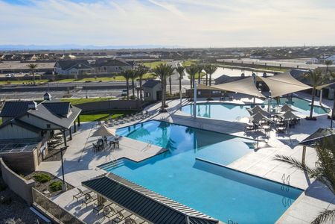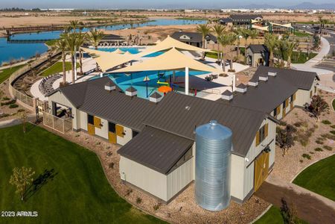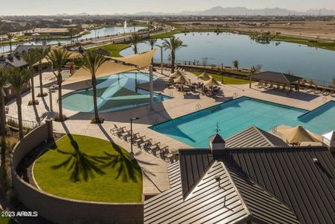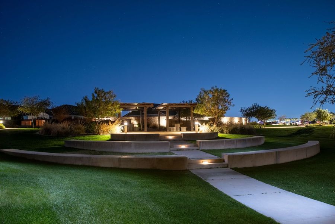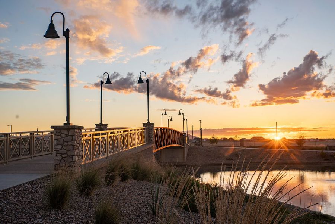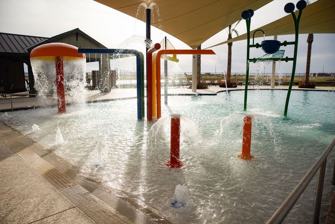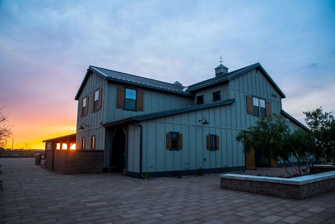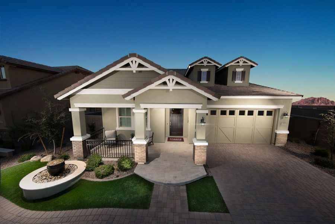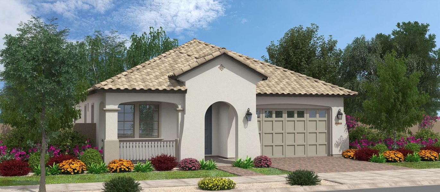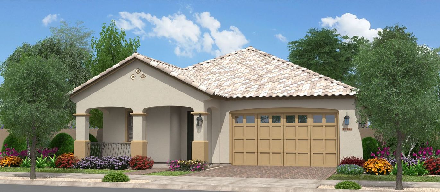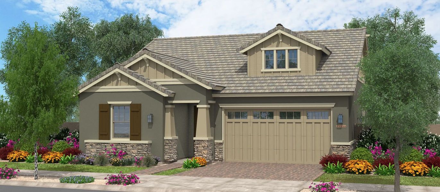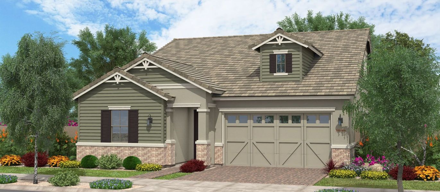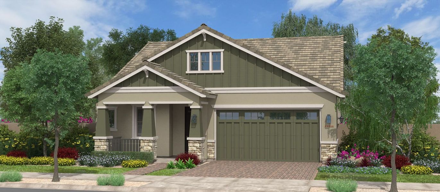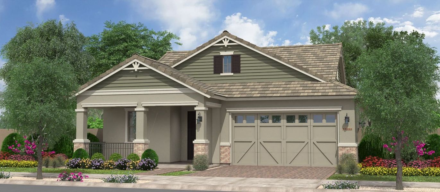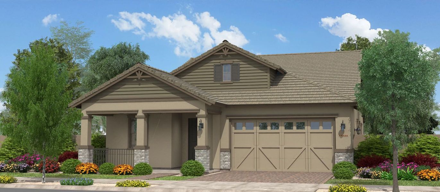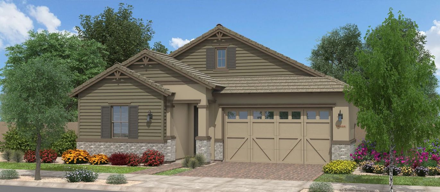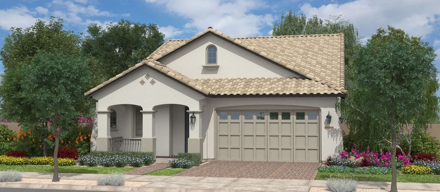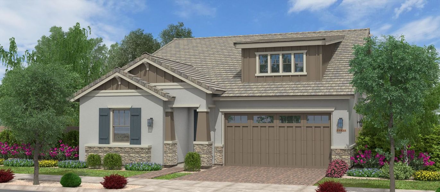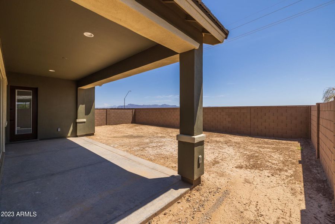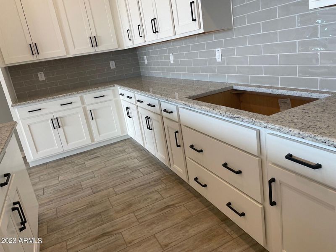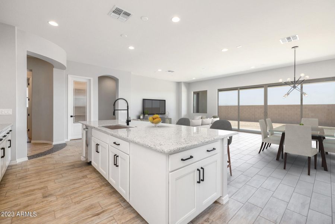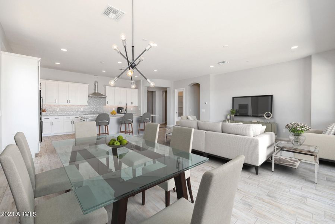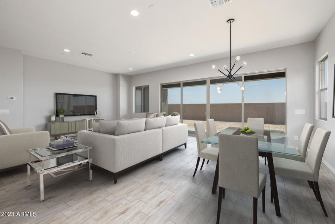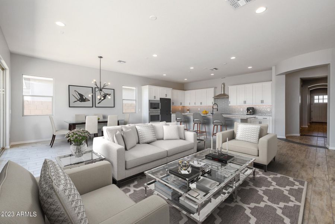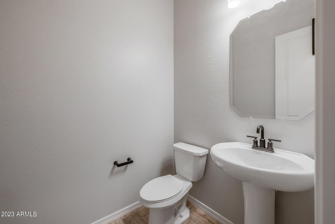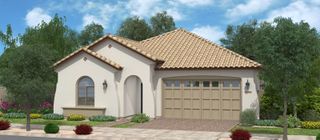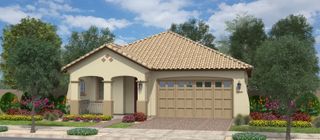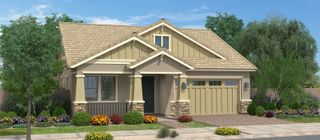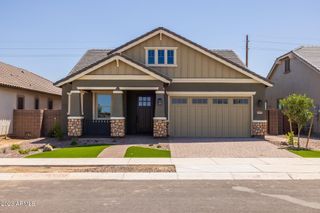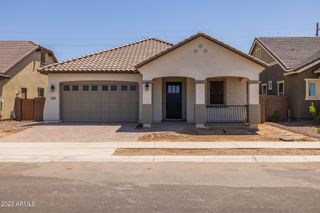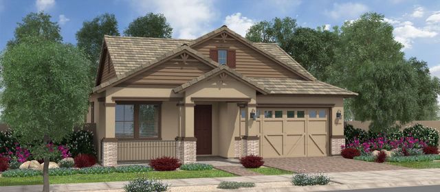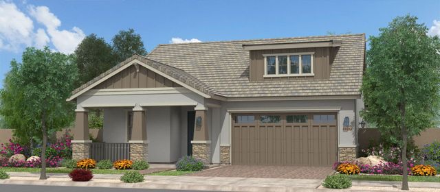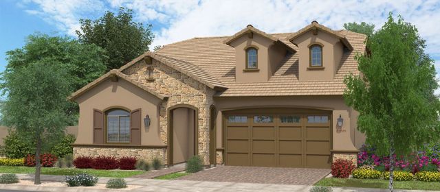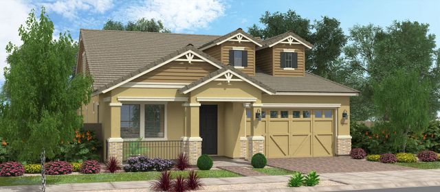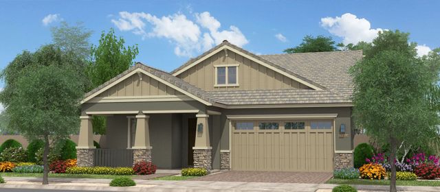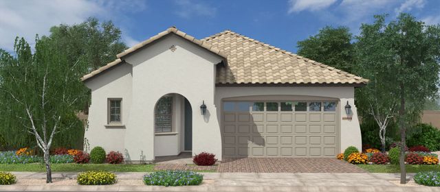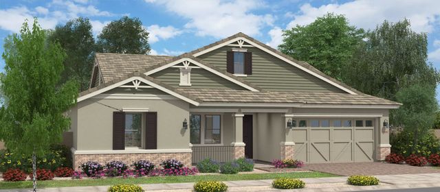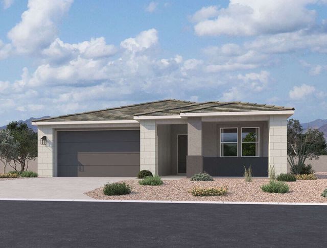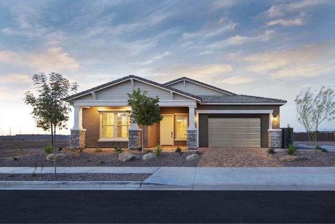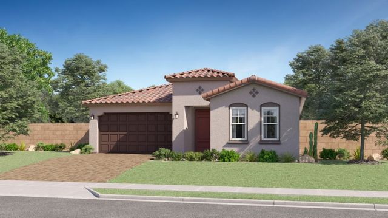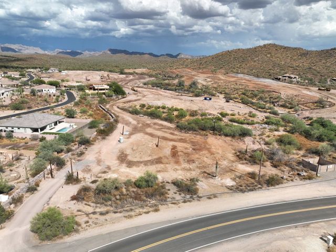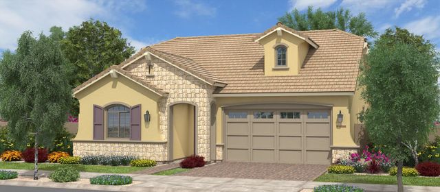
Community Highlights
Park Nearby
Walking, Jogging, Hike Or Bike Trails
Community Pool
Playground
Master Planned
Lake Access
Club House
Open Greenspace
Basketball Court
Pickleball Court
Recreational Facilities
Energy Efficient
Volleyball Court
Orchard at Barney Farms by Fulton Homes
The Orchard series of floorplans at Barney Farms offer increased living space and comfort. The Orchard series adds an additional four new floorplans to our lineup at Barney Farms. All four floorplans can be configured with interior lofts which provide increased living space, while retaining the look and feel of a single level home. The Orchard series features plans ranging from 2045 to over 3160 square feet. These traditional family homes feature three-car garages and host a variety of room options to suit many different lifestyles, including additional bedrooms, flex rooms and offices. The fully decorated models include the Avocado, Mango w/ Loft, Tamarillo and the Guava w/Loft.
Neighborhood Amenities
- A beautiful masterplan community featuring a deep-water lake, open space, walking trails, gigantic 12,293 sf. surface area community pool and clubhouse, and other great amenities.
- Conveniently located in Queen Creek, AZ at Queen Creek & Signal Butte Rd.
- Enjoy an unparalled lifestyle in a premier masterplan community by Fulton Homes.
- Barney Farms deep-water lake will provide recreational opportunities for kayaking.
- Enjoy acres of parks and green spaces, anchored by a massive lake-side park, play area and a gigantic 12,293 sf. surface area pool and aquatic center.
- Community amenities include neighborhood trail system, basketball courts, pickleball courts, sand volleyball, bocce courts and more!
- Katherine Mecham Barney Elementary School within the neighborhood. Open and accepting students PreK - 6th grade.
Available Homes
Plans


Considering this community?
Our expert will guide your tour, in-person or virtual
Need more information?
Text or call (888) 486-2818
Community Details
- Builder(s):
- Fulton Homes
- Home type:
- Single-Family
- Selling status:
- Selling
- School district:
- Queen Creek Unified District
Community Amenities
- Energy Efficient
- Playground
- Lake Access
- Club House
- Community Pool
- Park Nearby
- Basketball Court
- Sand Volleyball Court
- Volleyball Court
- Bocce Field
- Open Greenspace
- Walking, Jogging, Hike Or Bike Trails
- Kayaking
- Pickleball Court
- Recreational Facilities
- Aquatic Center
- Master Planned
Features & Finishes
Atrium Glass Door, Wood Island w/ Posts, Designer Wood Islands, Garage Service Door, Media Wall, Linear Fireplace, Spa Shower, Optional 4th Bedroom, Alternate Pantry, Den w/ Double Doors
Neighborhood Details
Queen Creek, Arizona
Maricopa County 85142
Schools in Queen Creek Unified District
GreatSchools’ Summary Rating calculation is based on 4 of the school’s themed ratings, including test scores, student/academic progress, college readiness, and equity. This information should only be used as a reference. NewHomesMate is not affiliated with GreatSchools and does not endorse or guarantee this information. Please reach out to schools directly to verify all information and enrollment eligibility. Data provided by GreatSchools.org © 2024
Average New Home Price in Queen Creek, AZ 85142
Getting Around
Air Quality
Noise Level
A Soundscore™ rating is a number between 50 (very loud) and 100 (very quiet) that tells you how loud a location is due to environmental noise.
Taxes & HOA
- HOA name:
- CCMC
- HOA fee:
- $495/quarterly
- HOA fee requirement:
- Mandatory
- HOA fee includes:
- Common Area Maintenance
- Tax rate:
- 1.00%
