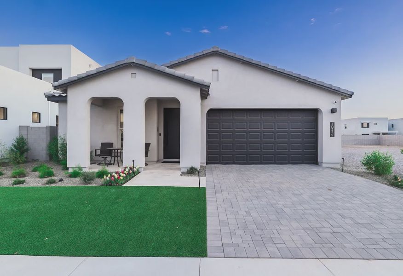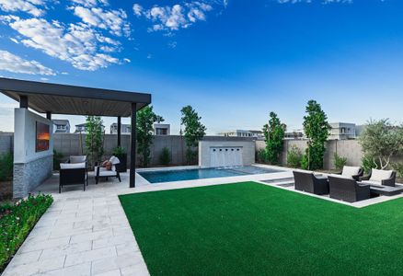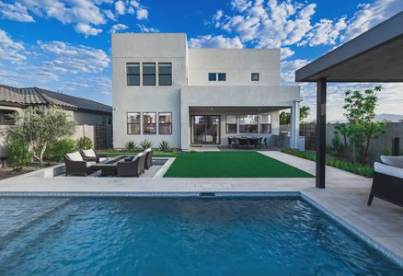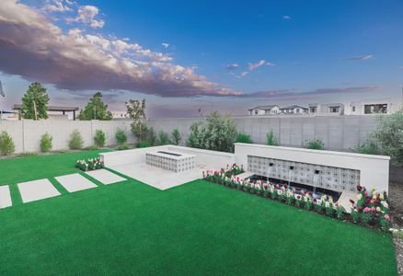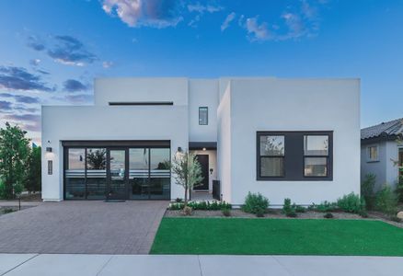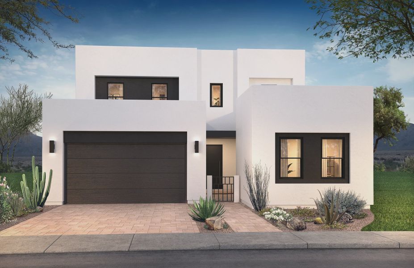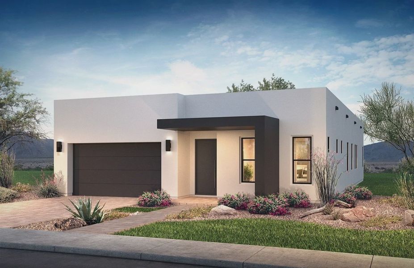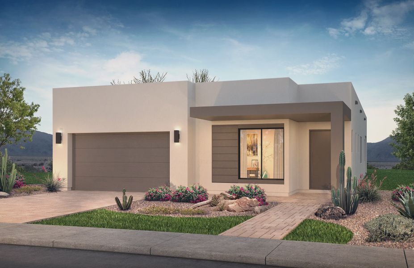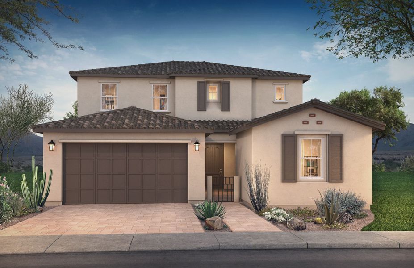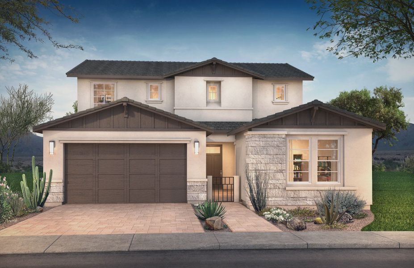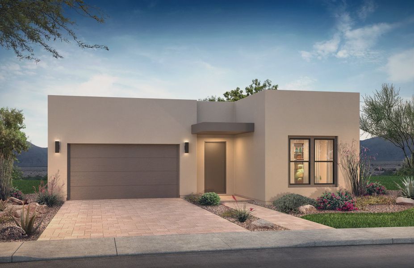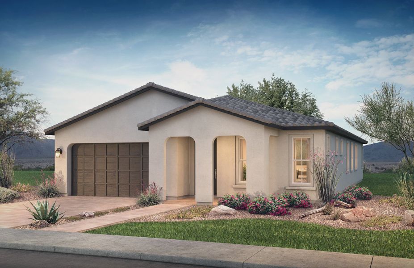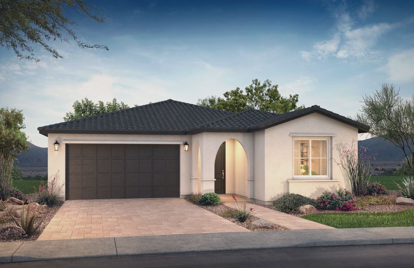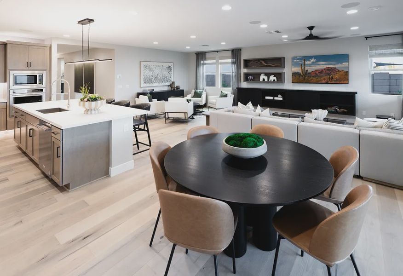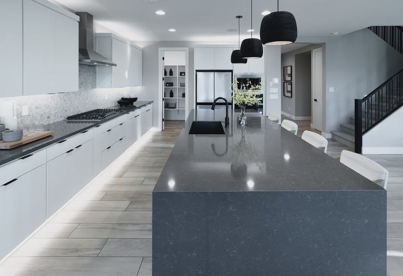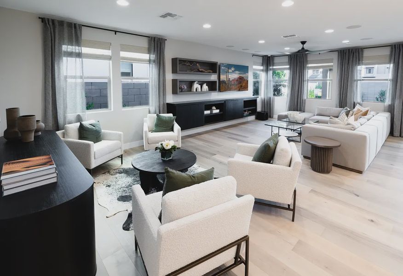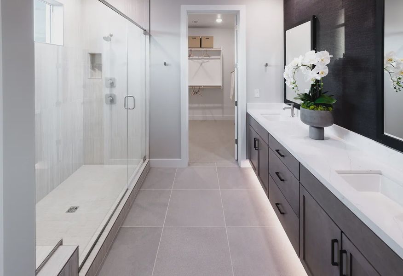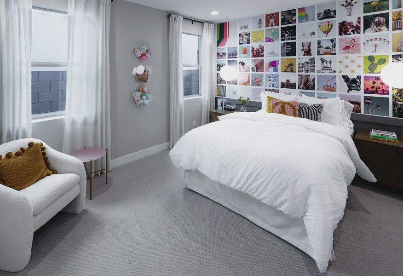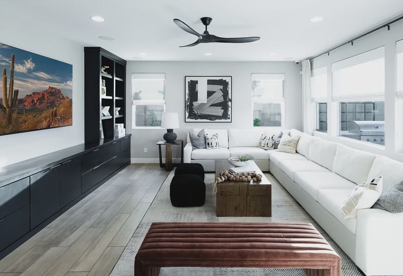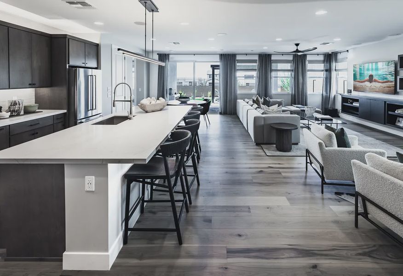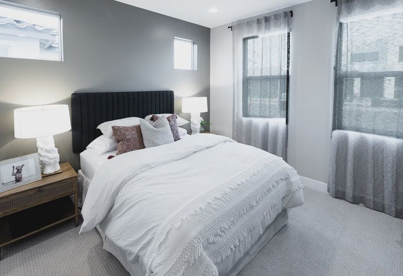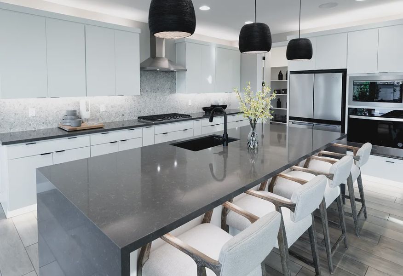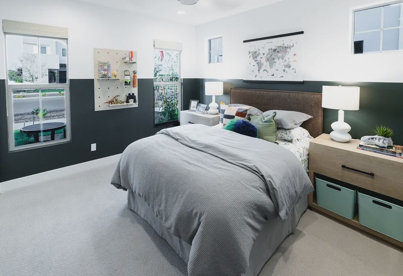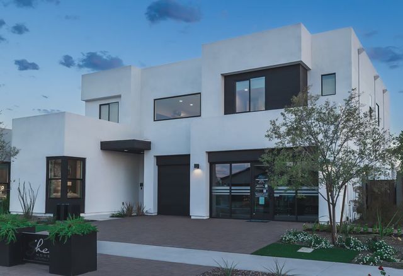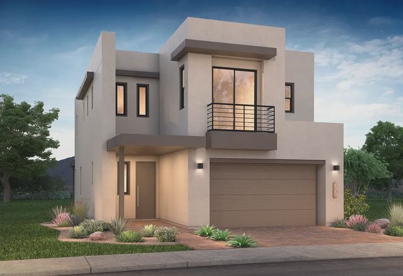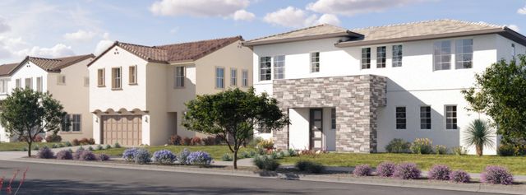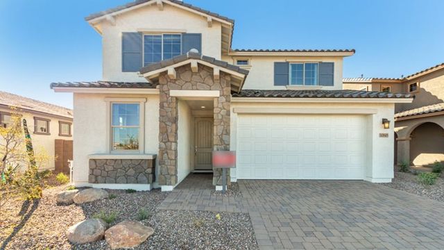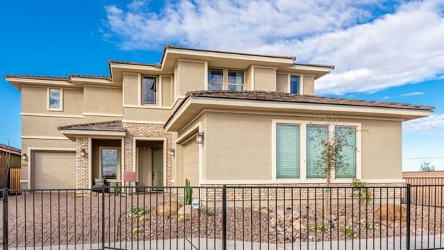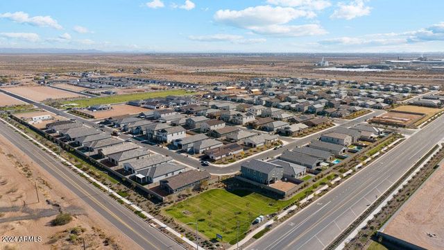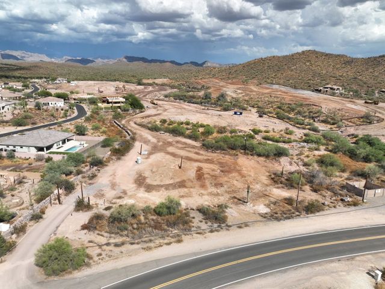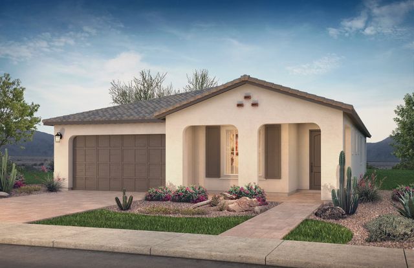
Community Highlights
Park Nearby
Walking, Jogging, Hike Or Bike Trails
Community Pool
Shopping Nearby
Playground
Dining Nearby
Entertainment
Dog Park
Basketball Court
Picnic Area
Sport Court
Energy Efficient
Ascent at Avalon Crossing by Shea Homes
Ascent at Avalon Crossing offers homebuyers a special opportunity to live in a beautifully designed home and amenity-rich community in the fast-growing East Valley area. With ~155 planned homes and five floorplans, Ascent is certain to appeal to a range of homebuyers in different stages of life. You’ll love the well-appointed features that come standard and the many options to make your home your own—from extra bedrooms/bathrooms to energy-efficient upgrades. Ascent’s single-story and two-story homes range from ~1,974 to 3,060 square feet with 3-5 bedrooms, 2.5-3.5 baths, 2-3-car tandem garages, and landscaped front yards. Located close to SR 24 Gateway Freeway and Loop 202 Santan Freeway, just south of US 60 Superstition Freeway, Ascent at Avalon Crossing offers convenient access to everything that the greater Phoenix area has to offer. Close to home, you’ll find Queen Creek Unified Schools, shopping and dining at Queen Creek Marketplace and Power Ranch Towne Center, several parks with picnic areas, sports fields, and more (including Desert Mountain Park and Eastmark Great Park), sports complexes, Queen Creek Performing Arts Center, a golf course, and much more. Avalon Crossing’s planned amenities will make life at Ascent even sweeter: a community pool, half-court basketball, bocce ball, walking and biking trails, neighborhood parks, and playgrounds.
Homes in this community offer office/study/flex room, covered patio, high ceilings, fireplace, bathtub in primary, smart home system, gourmet kitchen, upgraded flooring.
Last updated Nov 21, 4:47 am
Plans

Considering this community?
Our expert will guide your tour, in-person or virtual
Need more information?
Text or call (888) 486-2818
Community Details
- Builder(s):
- Shea Homes
- Home type:
- Single-Family
- Selling status:
- Selling
- Contract to close time:
- 30-45 days
- School district:
- Queen Creek Unified District
Community Amenities
- Dining Nearby
- Energy Efficient
- Dog Park
- Playground
- Sport Court
- Community Pool
- Park Nearby
- Basketball Court
- Picnic Area
- Bocce Field
- Walking, Jogging, Hike Or Bike Trails
- Future Pool
- Entertainment
- Shopping Nearby
Features & Finishes
fireplace, room options (flex, dining, game, office, study, bonus, media room), built-in appliances, butler's pantry
Neighborhood Details
Mesa, Arizona
Maricopa County 85212
Schools in Queen Creek Unified District
GreatSchools’ Summary Rating calculation is based on 4 of the school’s themed ratings, including test scores, student/academic progress, college readiness, and equity. This information should only be used as a reference. NewHomesMate is not affiliated with GreatSchools and does not endorse or guarantee this information. Please reach out to schools directly to verify all information and enrollment eligibility. Data provided by GreatSchools.org © 2024
Average New Home Price in Mesa, AZ 85212
Getting Around
Air Quality
Noise Level
A Soundscore™ rating is a number between 50 (very loud) and 100 (very quiet) that tells you how loud a location is due to environmental noise.
Taxes & HOA
- HOA fee:
- $130/monthly
- HOA fee requirement:
- Mandatory
- Tax rate:
- 1.00%
