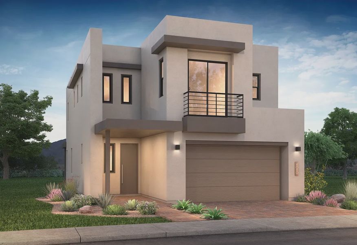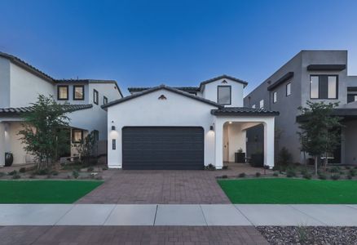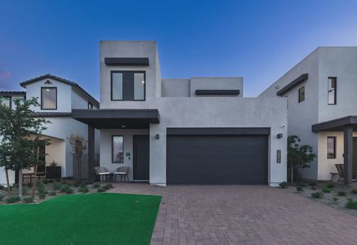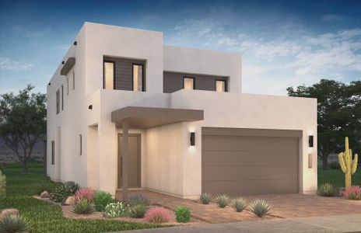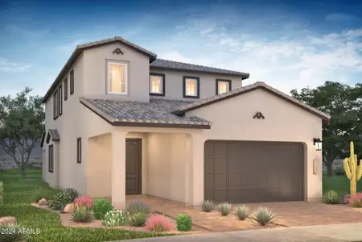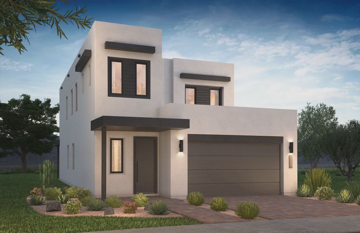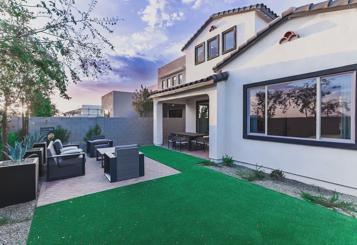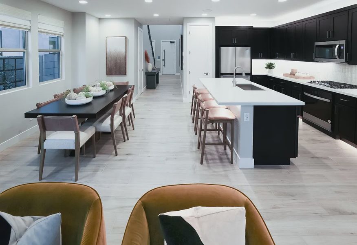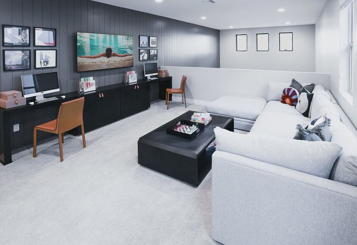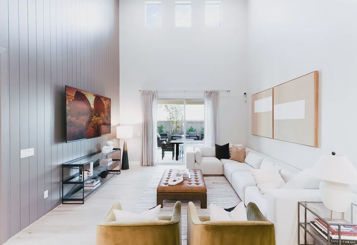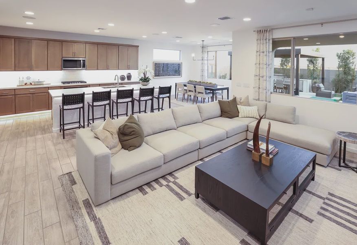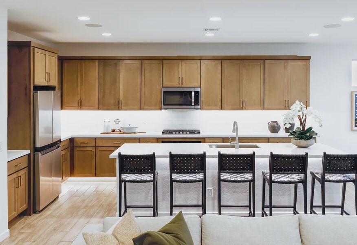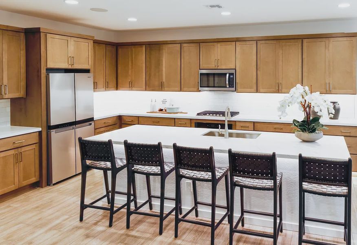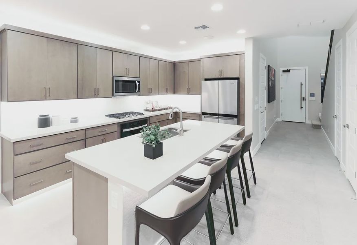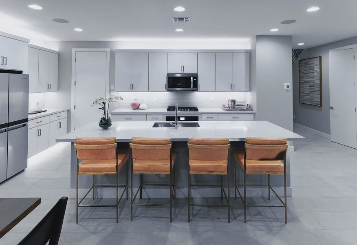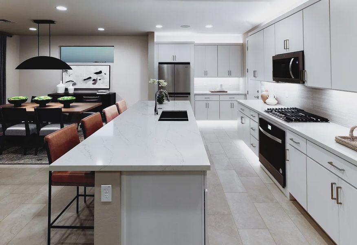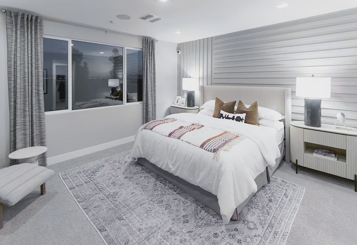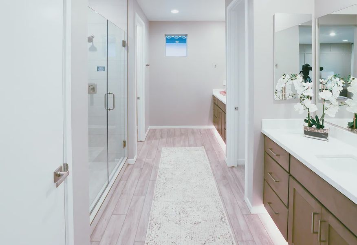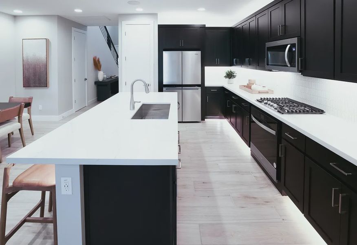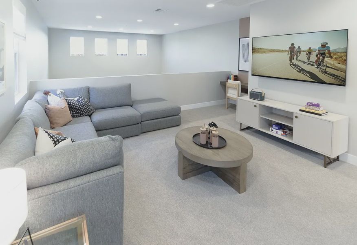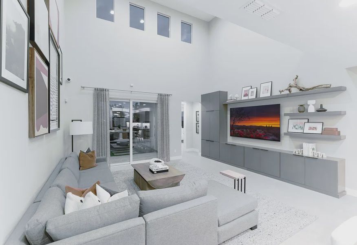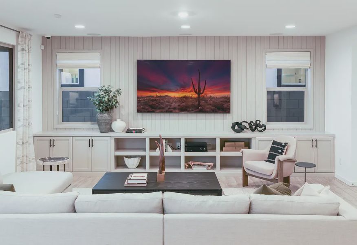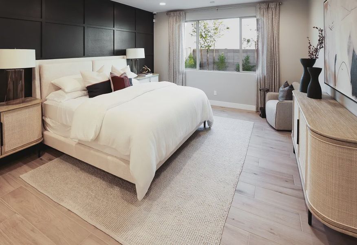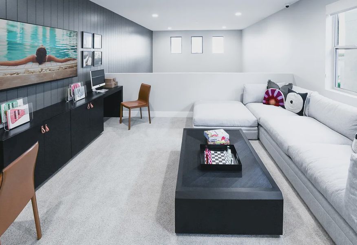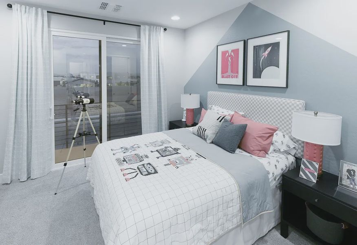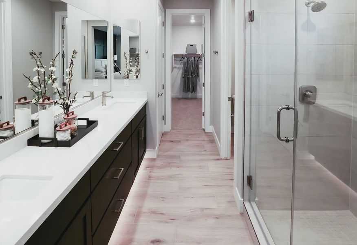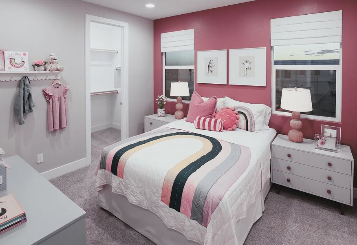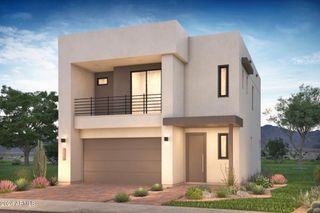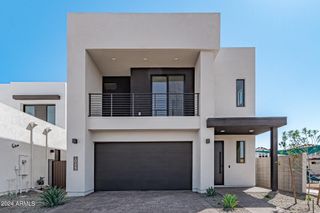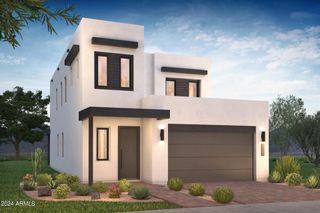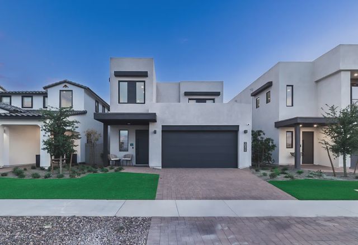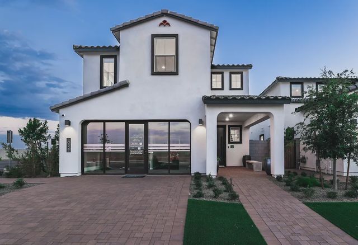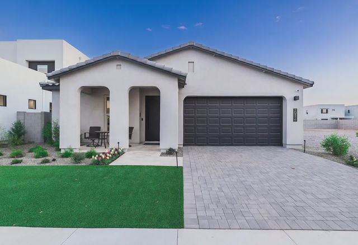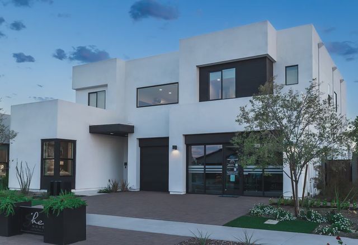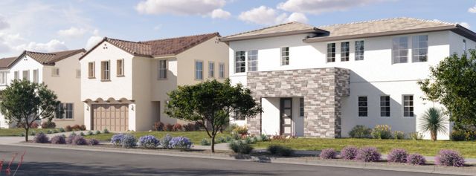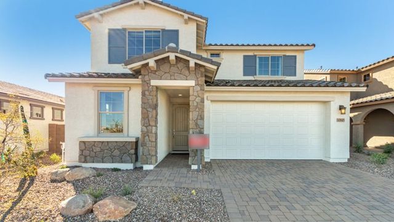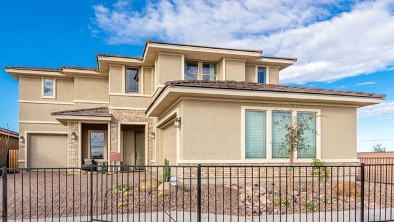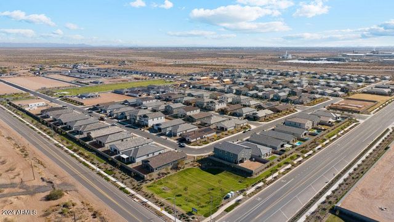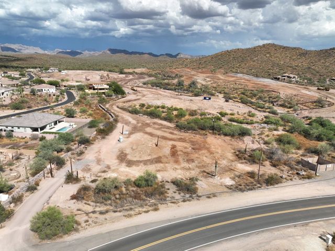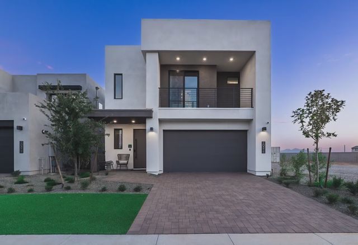
Community Highlights
Park Nearby
Community Pool
Shopping Nearby
Playground
Dining Nearby
Dog Park
Basketball Court
Picnic Area
Sport Court
Golf Club
Medley at Avalon Crossing by Shea Homes
Medley at Avalon Crossing offers homebuyers a rare opportunity to purchase a brand-new home with a completely new floorplan design from Shea Homes®. That means you won’t find the four floorplan designs in Medley’s ~213 homes anywhere else. All two-story homes range from ~1,999 to 2,667 square feet with 3-4 bedrooms, 2.5-3.5 baths, and 2-car garages. In addition to the new architectural styles and modern designs, Medley’s homes have amazing standard features, such as granite countertops, stainless appliances, wood-plank tile floors, and front yard landscaping. You can customize your home with and energy-efficient upgrades. Medley at Avalon Crossing is conveniently located near SR 24 Gateway Freeway and Loop 202 Santan Freeway, just south of US 60 Superstition Freeway. This setting is ideally suited for exploring greater Phoenix, and there are many amenities close to home: shopping and dining at Queen Creek Marketplace and Power Ranch Towne Center, Gold Canyon Golf Resort, Queen Creek Performing Arts Center, and Desert Mountain Park and Eastmark Great Park, which have picnic areas, playgrounds, sports fields, and more. The community feeds into the Queen Creek Unified School District. Avalon has exciting, planned amenities coming soon, including a community pool, half-court basketball, bocce ball, walking and biking trails, neighborhood parks, and playgrounds.
Homes in this community offer office/study/flex room, covered patio, high ceilings, fireplace, bathtub in primary, smart home system, gourmet kitchen, upgraded flooring.
Last updated Nov 21, 4:46 am
Available Homes
Plans

Considering this community?
Our expert will guide your tour, in-person or virtual
Need more information?
Text or call (888) 486-2818
Community Details
- Builder(s):
- Shea Homes
- Home type:
- Single-Family
- Selling status:
- Selling
- Contract to close time:
- 30-45 days
- School district:
- Queen Creek Unified District
Community Amenities
- Dining Nearby
- Dog Park
- Playground
- Sport Court
- Community Pool
- Park Nearby
- Basketball Court
- Golf Club
- Picnic Area
- Bocce Field
- Future Pool
- Shopping Nearby
Features & Finishes
fireplace, room options (flex, dining, game, office, study, bonus, media room), built-in appliances, butler's pantry
Neighborhood Details
Mesa, Arizona
Maricopa County 85212
Schools in Queen Creek Unified District
GreatSchools’ Summary Rating calculation is based on 4 of the school’s themed ratings, including test scores, student/academic progress, college readiness, and equity. This information should only be used as a reference. NewHomesMate is not affiliated with GreatSchools and does not endorse or guarantee this information. Please reach out to schools directly to verify all information and enrollment eligibility. Data provided by GreatSchools.org © 2024
Average New Home Price in Mesa, AZ 85212
Getting Around
Air Quality
Taxes & HOA
- HOA fee:
- $130/monthly
- HOA fee requirement:
- Mandatory
- Tax rate:
- 1.00%
