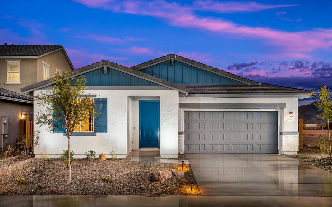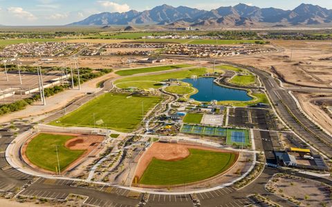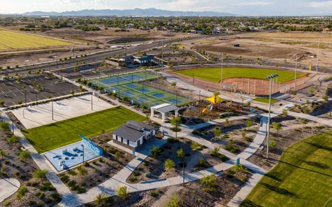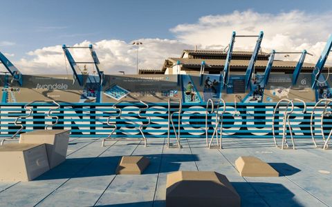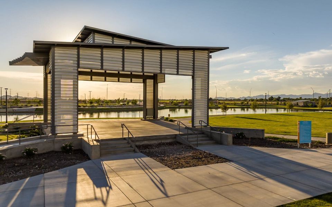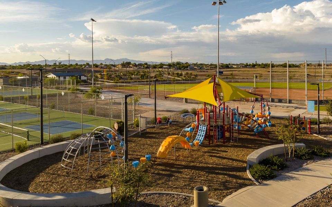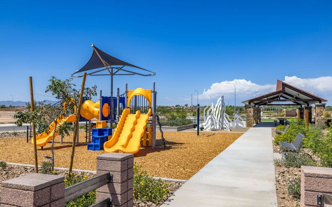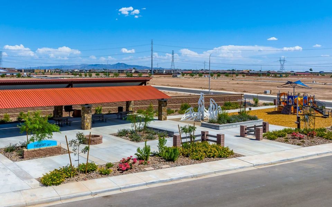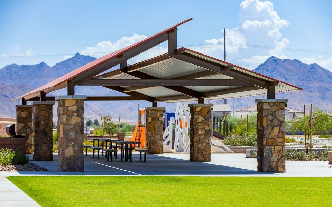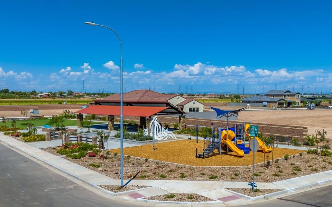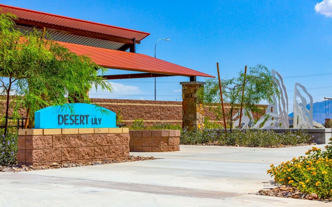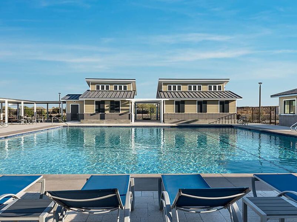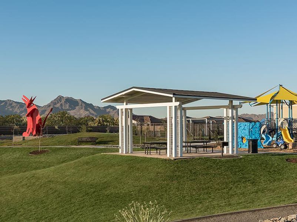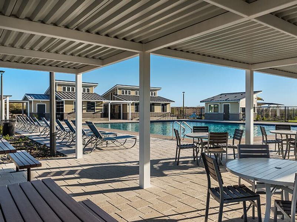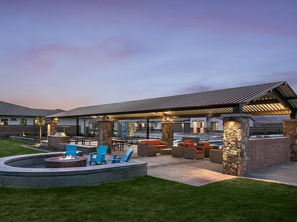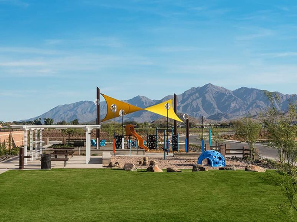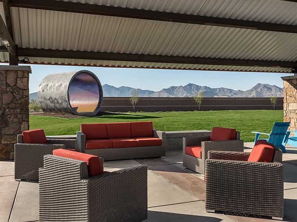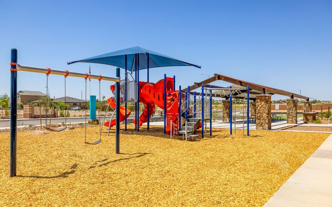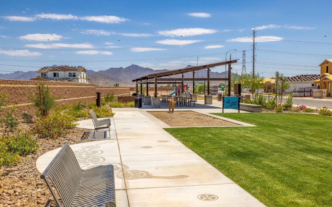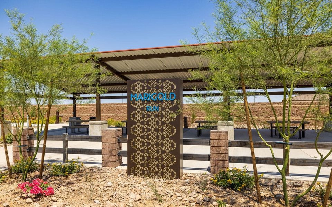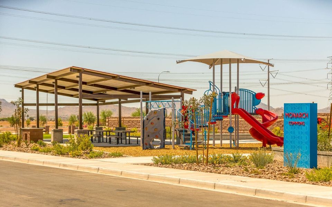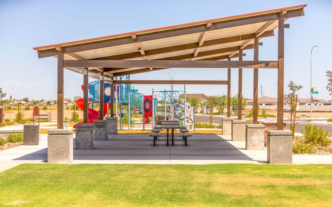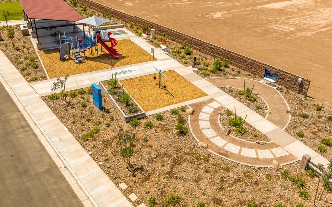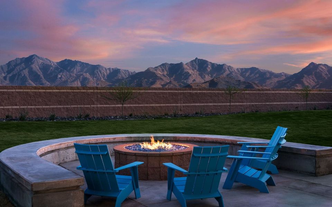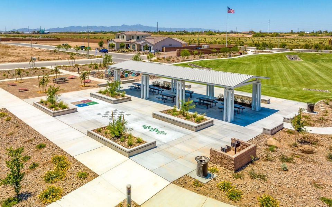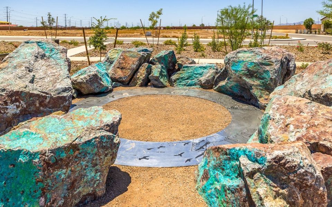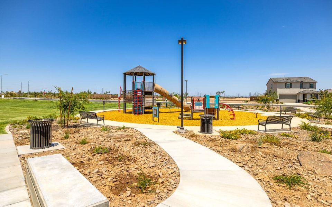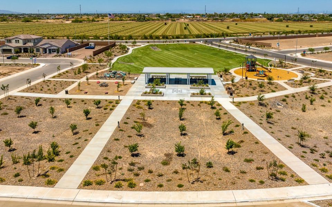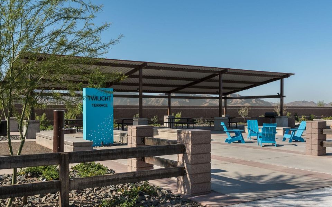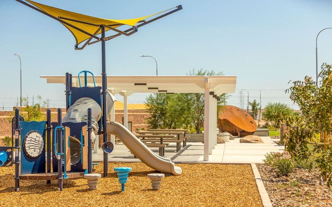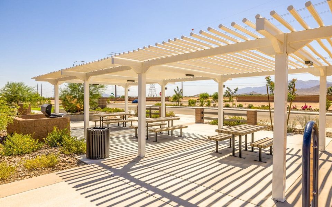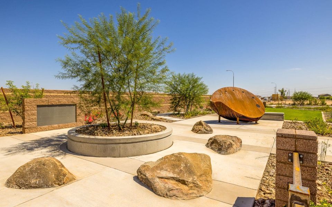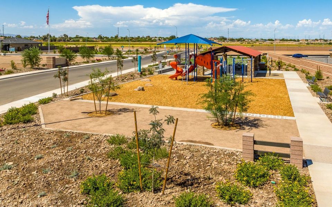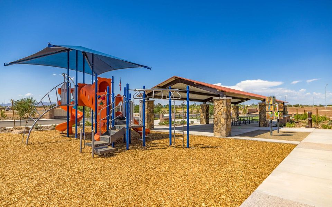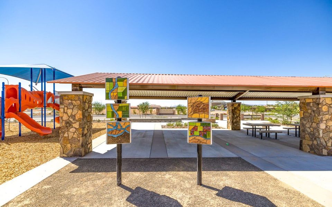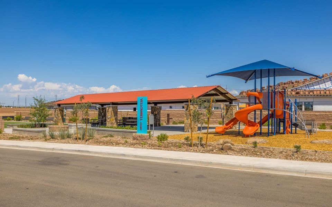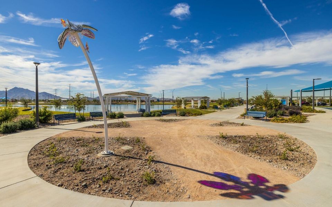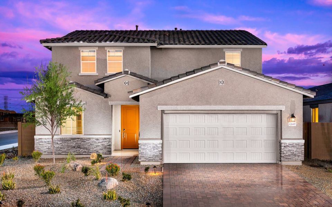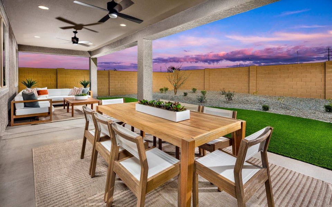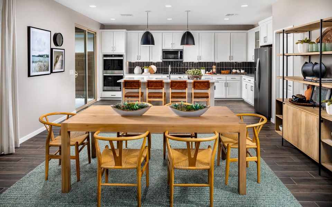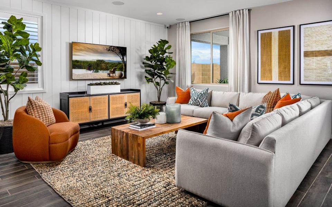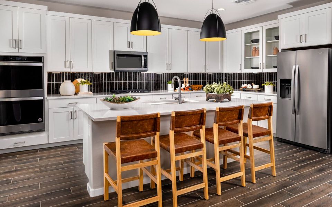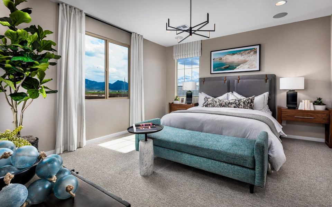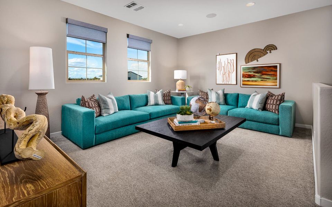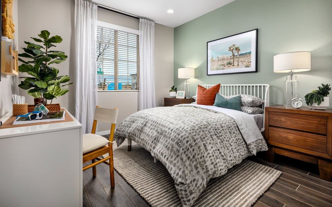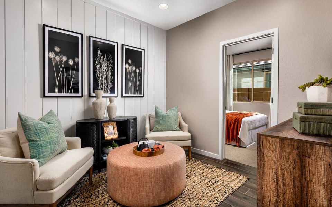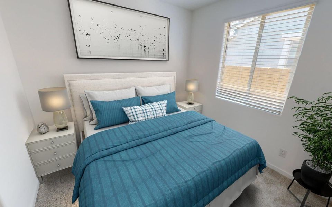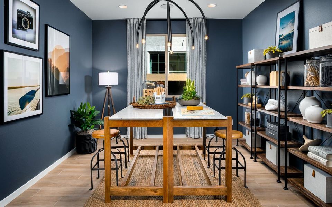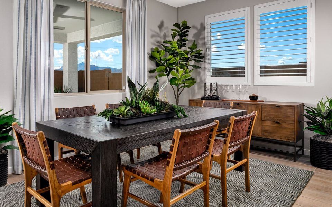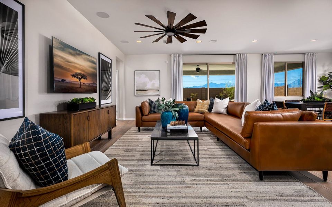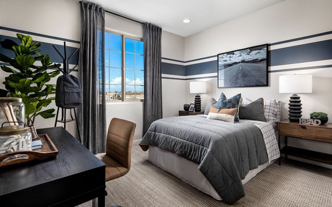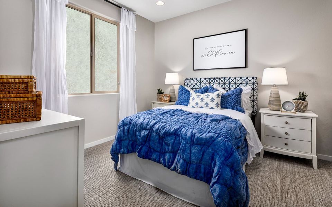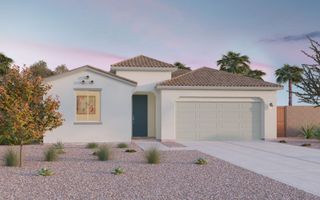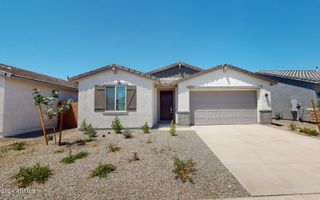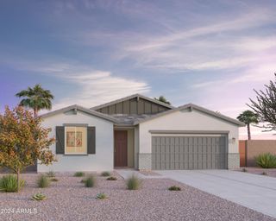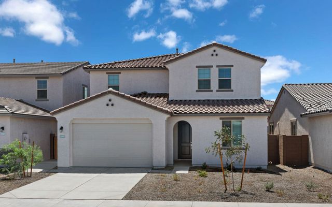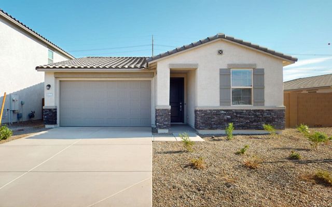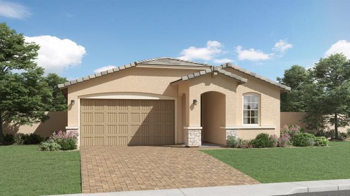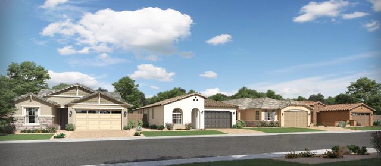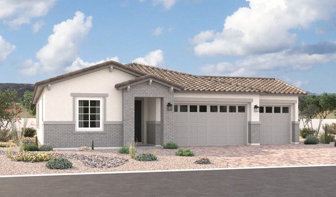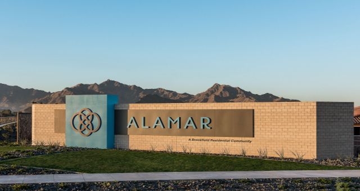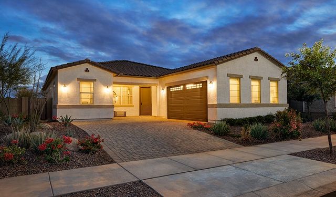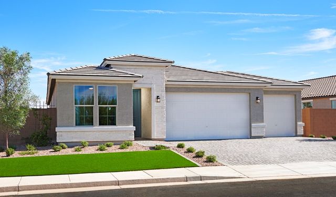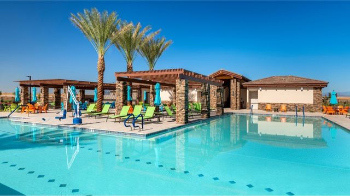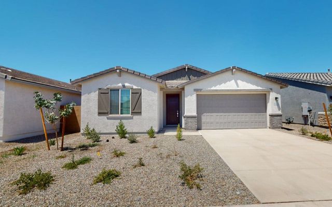
Community Highlights
Park Nearby
Walking, Jogging, Hike Or Bike Trails
Community Pool
Playground
Lake Access
Dog Park
Fitness Center/Exercise Area
Tennis Courts
Community Pond
Splash Pad
Basketball Court
Picnic Area
Smart Home System
Greenbelt View
Energy Efficient
Highland Ridge at Alamar by Brookfield Residential
Elevate your lifestyle. Sophisticated one and two-story single-family new homes at Alamar in Avondale.
Elevate your lifestyle at Highland Ridge in Alamar, one of Arizona’s most popular master-planned communities. These open floorplans offer 1,998 to 3,094 square feet of living space, up to 6 bedrooms for your growing family, and spacious Bonus Rooms or optional Flex Spaces to conveniently work from home or set up a kid’s homework area. The optional Multi-Gen Suite is perfect for extended family or your out-of-town guests. Included Outdoor Rooms with options to extend allow you to increase your covered outdoor living space and are perfect for dining with friends, relaxing and enjoying the sunset. In addition, included myCommand Smart Home Technology will give your family convenience, energy savings and overall peace of mind. Living at Alamar, you will feel wholeheartedly home. Spread out over 1,150 acres, the community includes parks, miles of trails, a private pool, fire pits, an amphitheater, picnic tables and so much more. Plus, the new 40-acre Alamar Park is now open, along with Lakin Prep Academy, a new elementary school.
Available Homes
Plans

Considering this community?
Our expert will guide your tour, in-person or virtual
Need more information?
Text or call (888) 486-2818
Community Details
- Builder(s):
- Brookfield Residential
- Home type:
- Single-Family
- Selling status:
- Selling
- Contract to close time:
- 30 days
- School district:
- Tolleson Union High School District
Community Amenities
- Energy Efficient
- Dog Park
- Playground
- Lake Access
- Fitness Center/Exercise Area
- Tennis Courts
- Community Pool
- Park Nearby
- BBQ Area
- Baseball Field
- Basketball Court
- Community Garden
- Community Pond
- Picnic Area
- Soccer Field
- Splash Pad
- Greenbelt View
- Walking, Jogging, Hike Or Bike Trails
- Fire Pit
Features & Finishes
- Property amenities:
- BBQ AreaSmart Home System
Deluxe gourmet/gourmet kitchen, outdoor room extension
Neighborhood Details
Avondale, Arizona
Maricopa County 85392
Schools in Tolleson Union High School District
GreatSchools’ Summary Rating calculation is based on 4 of the school’s themed ratings, including test scores, student/academic progress, college readiness, and equity. This information should only be used as a reference. NewHomesMate is not affiliated with GreatSchools and does not endorse or guarantee this information. Please reach out to schools directly to verify all information and enrollment eligibility. Data provided by GreatSchools.org © 2024
Average New Home Price in Avondale, AZ 85392
Getting Around
Air Quality
Taxes & HOA
- HOA name:
- Alamar Community Association
- HOA fee:
- $90/monthly
- HOA fee requirement:
- Mandatory
- HOA fee includes:
- Common Area Maintenance
