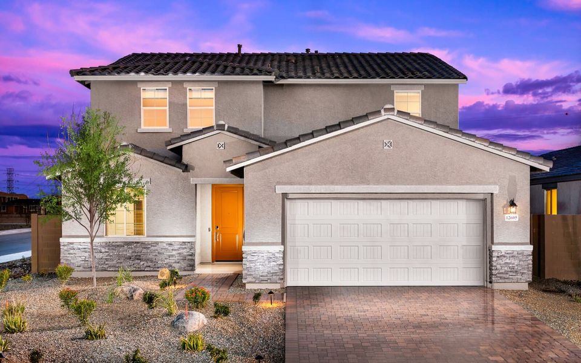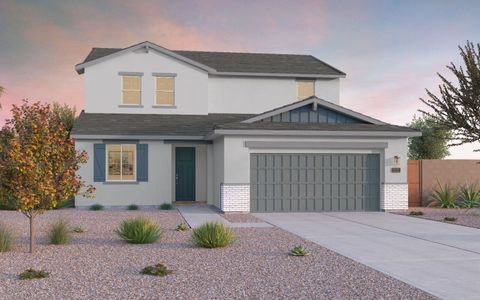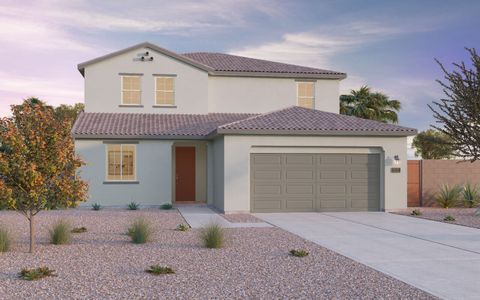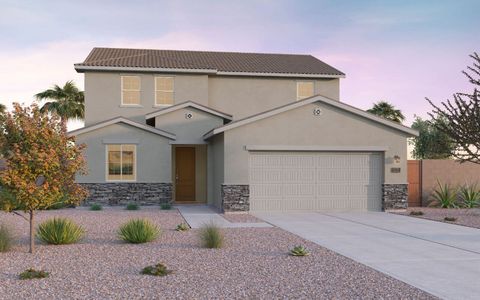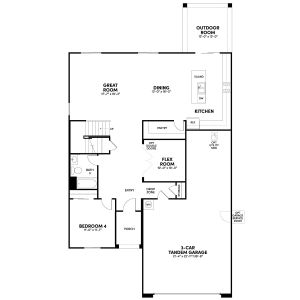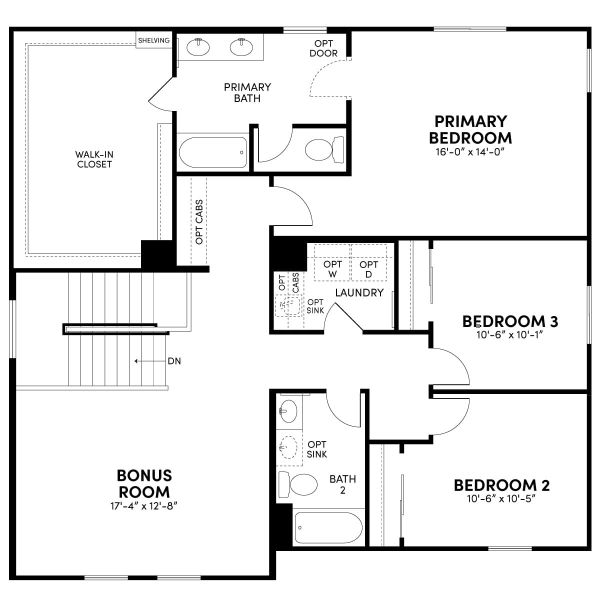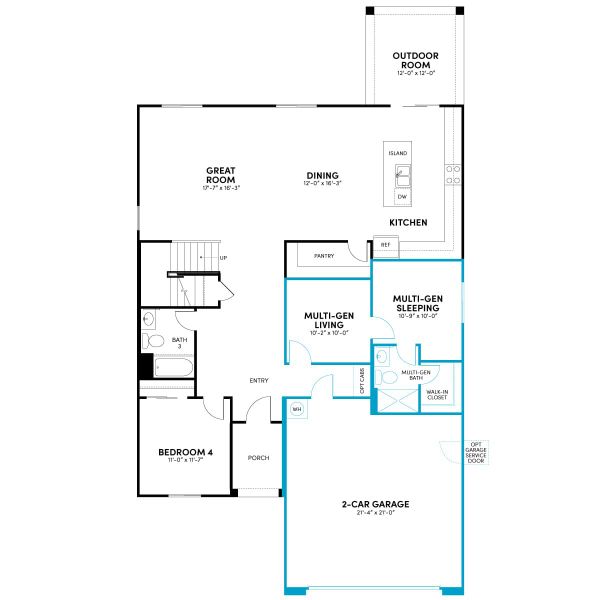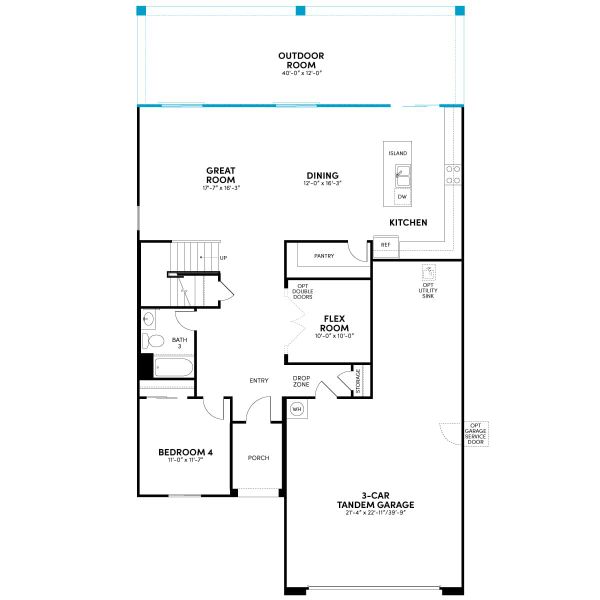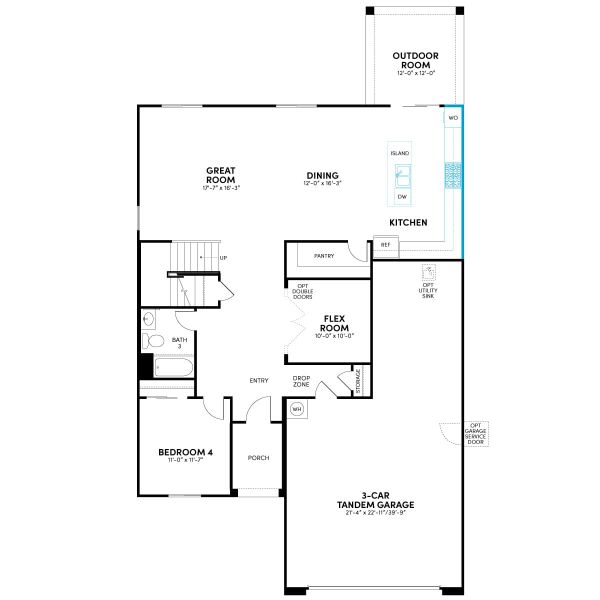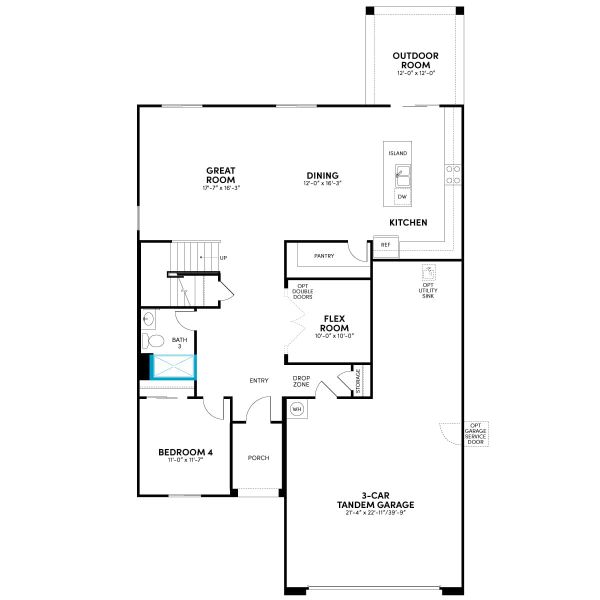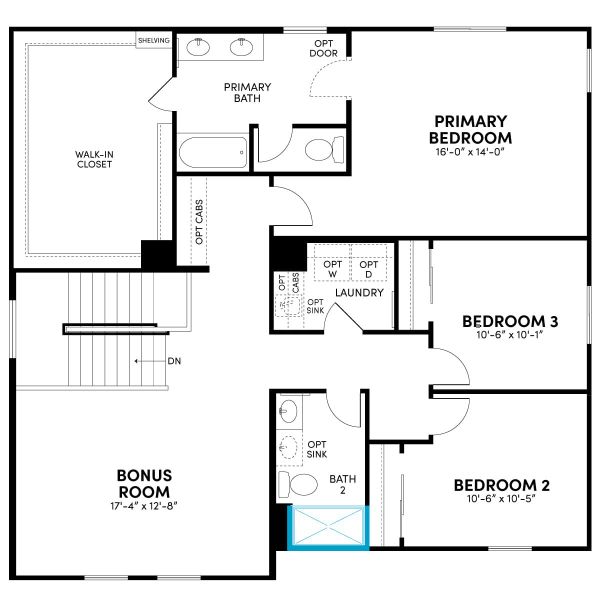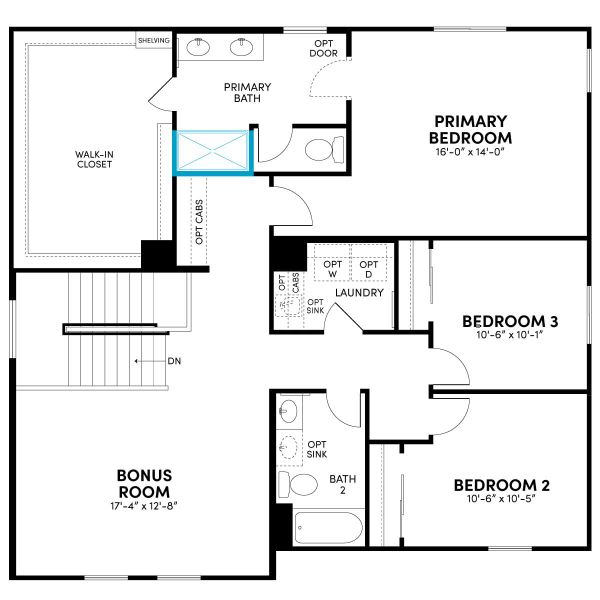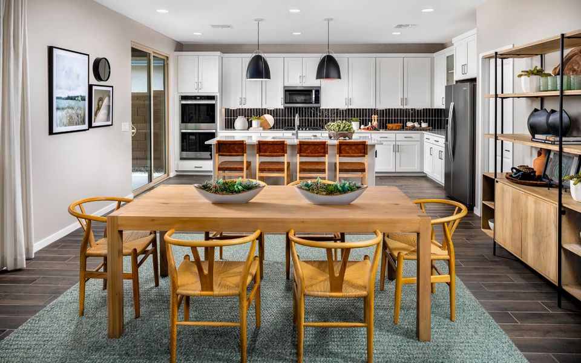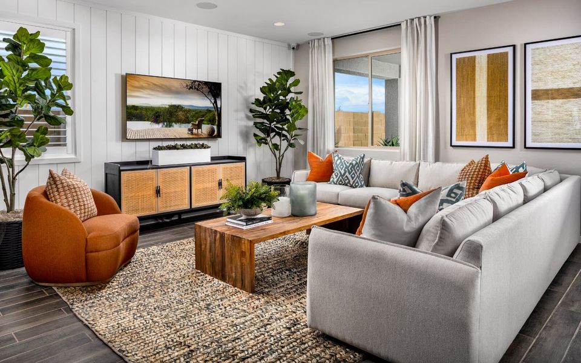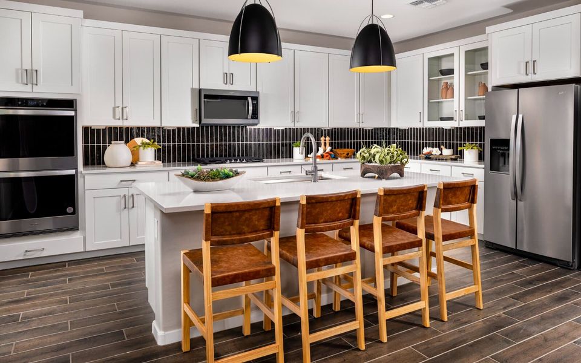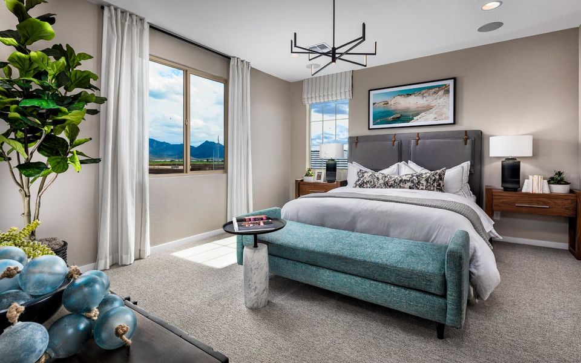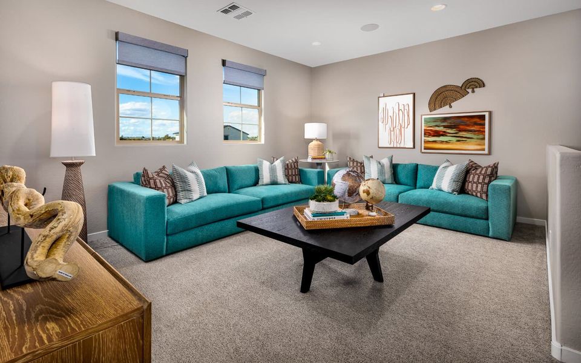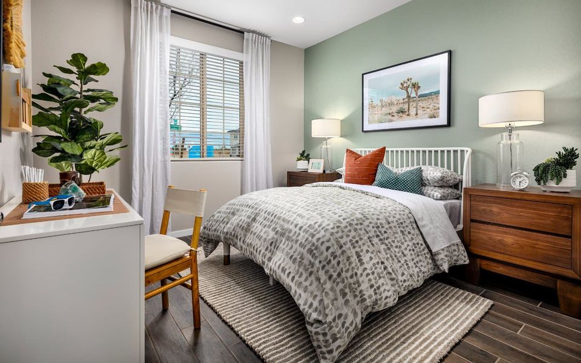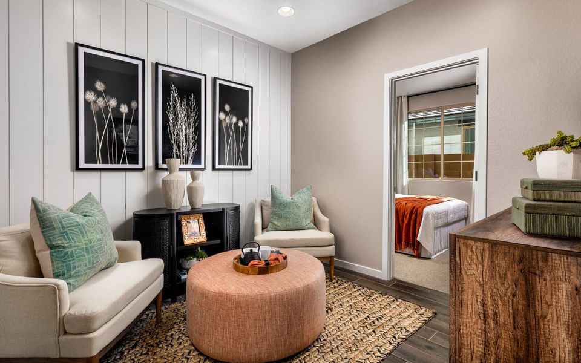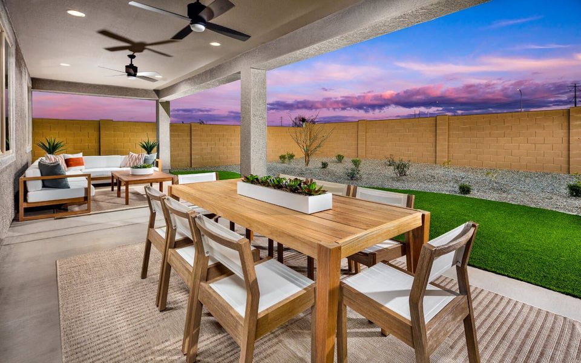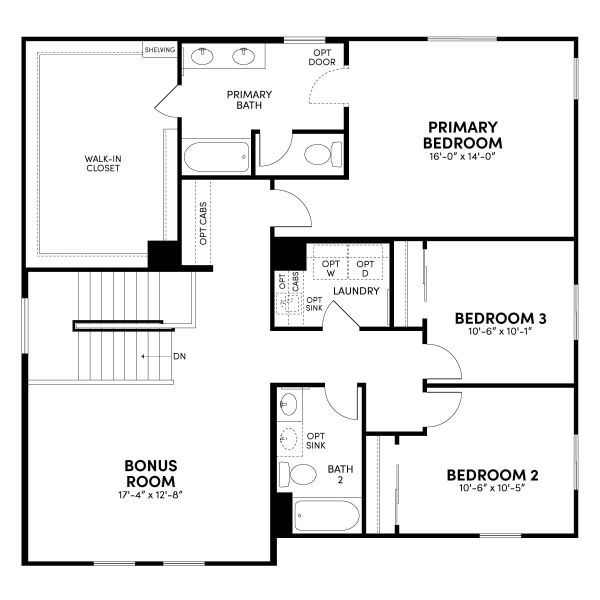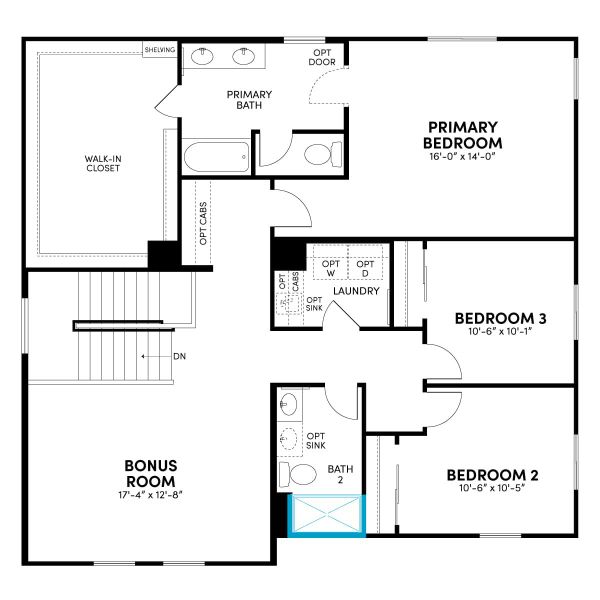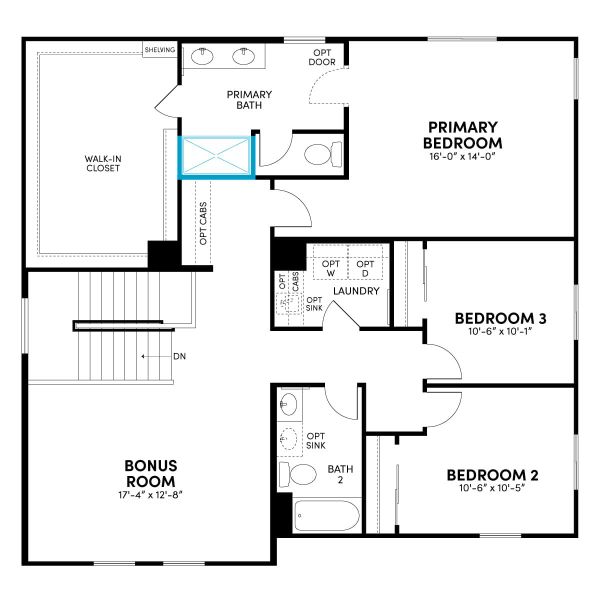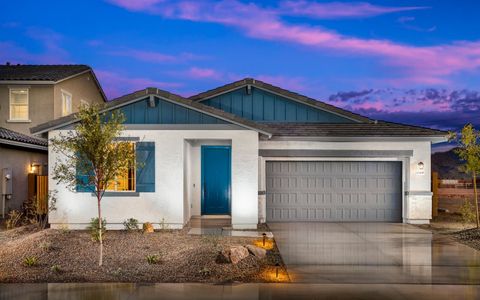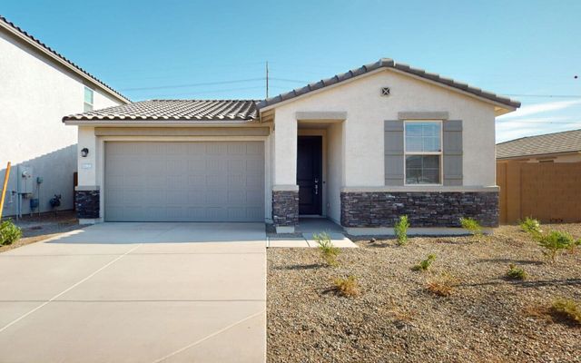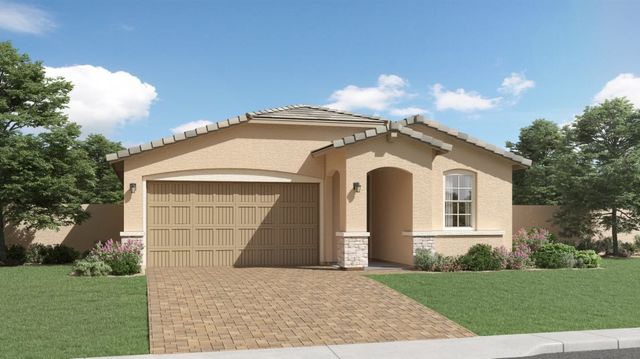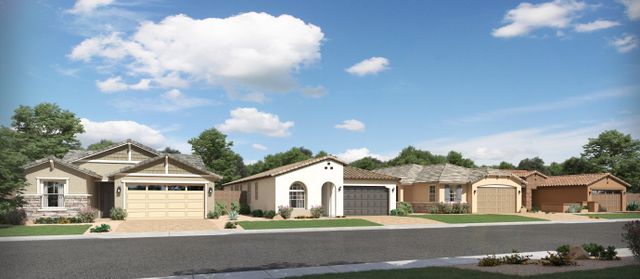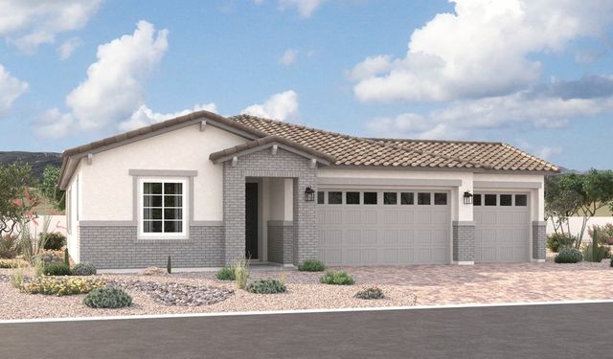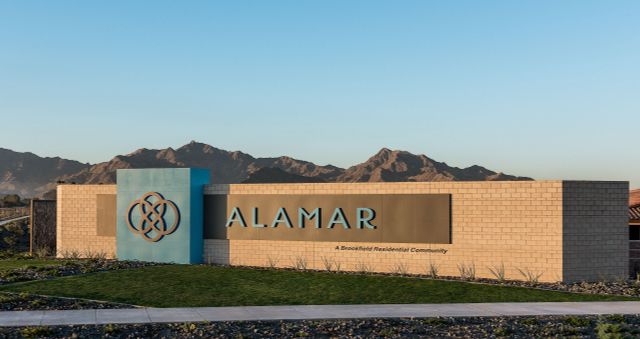Floor Plan
Lowered rates
from $484,000
Ponderosa, 12557 Luxton Lane, Avondale, AZ 85392
4 bd · 3 ba · 2 stories · 2,801 sqft
Lowered rates
from $484,000
Home Highlights
Garage
Attached Garage
Walk-In Closet
Utility/Laundry Room
Dining Room
Family Room
Porch
Kitchen
Primary Bedroom Upstairs
Energy Efficient
Community Pool
Playground
Plan Description
Family living in perfect balance. Experience the joy of a well-designed, two-story floor plan that allows the whole family to live comfortably. Ponderosa’s four bedroom home offers an optional multi-gen living space, perfectly designed for extended family or guests to retreat to their own living area. When everyone is ready to connect, the chef-inspired kitchen with large island, generous dining space and sunny great room is the perfect choice. Upstairs the bonus room was planned for family movie nights and the stylish primary bath features sleek features and a relaxing soaking tub. The three-car tandem garage is great for extra cars, bicycles and storage.
Plan Details
*Pricing and availability are subject to change.- Name:
- Ponderosa
- Garage spaces:
- 3
- Property status:
- Floor Plan
- Size:
- 2,801 sqft
- Stories:
- 2
- Beds:
- 4
- Baths:
- 3
Construction Details
- Builder Name:
- Brookfield Residential
Home Features & Finishes
- Garage/Parking:
- GarageAttached Garage
- Interior Features:
- Walk-In Closet
- Laundry facilities:
- Utility/Laundry Room
- Property amenities:
- BBQ AreaCovered Outdoor LivingSmart Home SystemPorch
- Rooms:
- Bonus RoomKitchenDining RoomFamily RoomPrimary Bedroom Upstairs

Considering this home?
Our expert will guide your tour, in-person or virtual
Need more information?
Text or call (888) 486-2818
Highland Ridge at Alamar Community Details
Community Amenities
- Energy Efficient
- Dog Park
- Playground
- Lake Access
- Fitness Center/Exercise Area
- Tennis Courts
- Community Pool
- Park Nearby
- BBQ Area
- Baseball Field
- Basketball Court
- Community Garden
- Community Pond
- Picnic Area
- Soccer Field
- Splash Pad
- Greenbelt View
- Walking, Jogging, Hike Or Bike Trails
- Fire Pit
Neighborhood Details
Avondale, Arizona
Maricopa County 85392
Schools in Tolleson Union High School District
GreatSchools’ Summary Rating calculation is based on 4 of the school’s themed ratings, including test scores, student/academic progress, college readiness, and equity. This information should only be used as a reference. NewHomesMate is not affiliated with GreatSchools and does not endorse or guarantee this information. Please reach out to schools directly to verify all information and enrollment eligibility. Data provided by GreatSchools.org © 2024
Average Home Price in 85392
Getting Around
Air Quality
Taxes & HOA
- Tax Year:
- 2024
- HOA Name:
- Alamar Community Association
- HOA fee:
- $90/monthly
- HOA fee requirement:
- Mandatory
