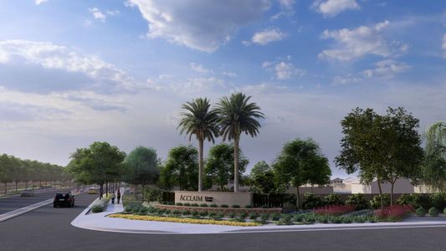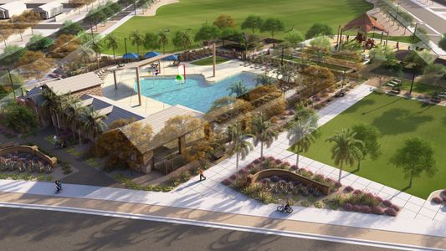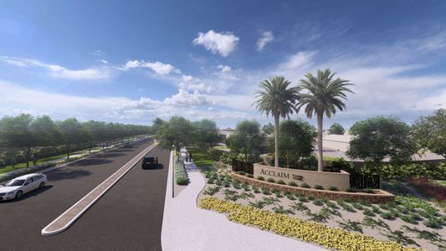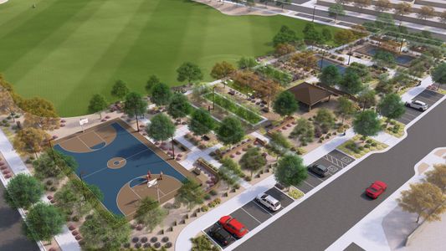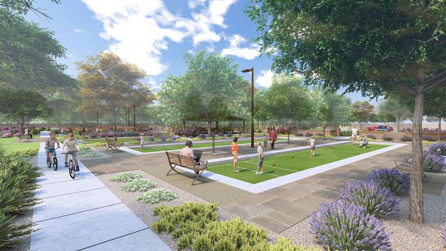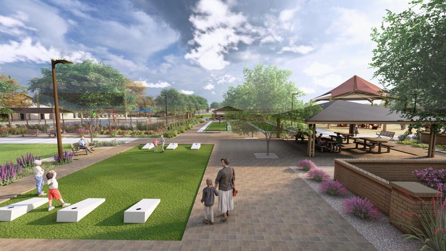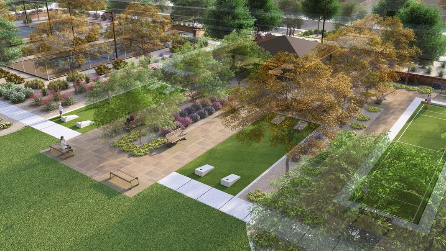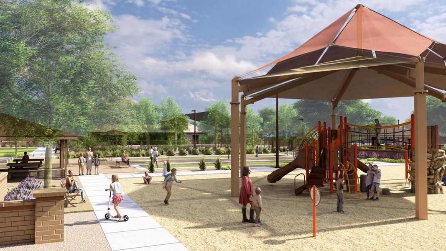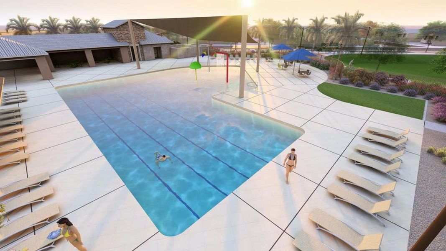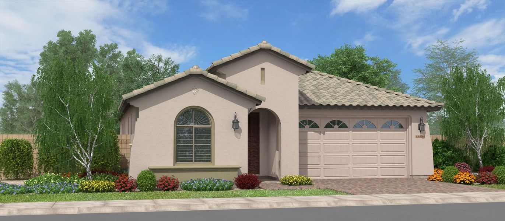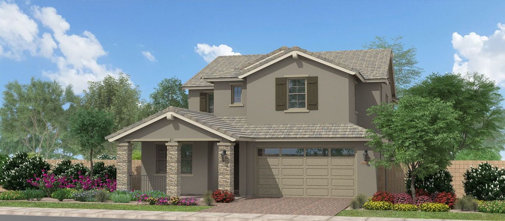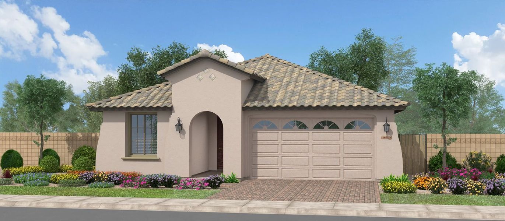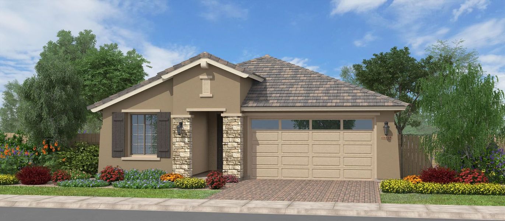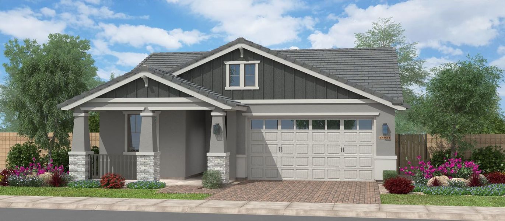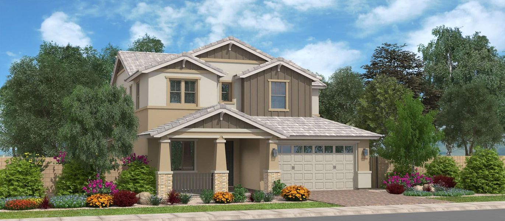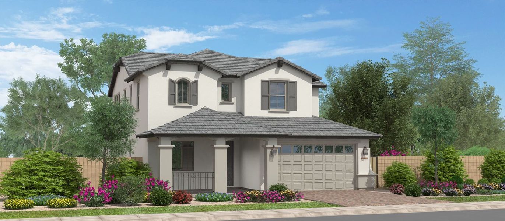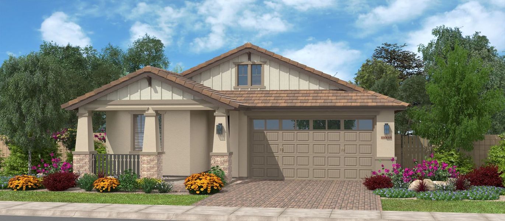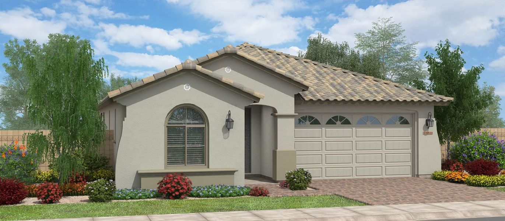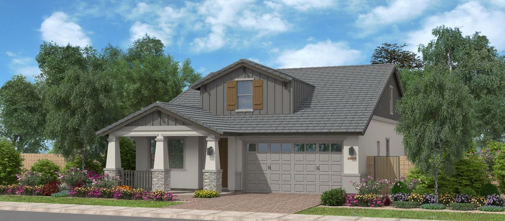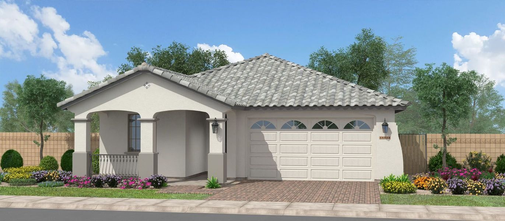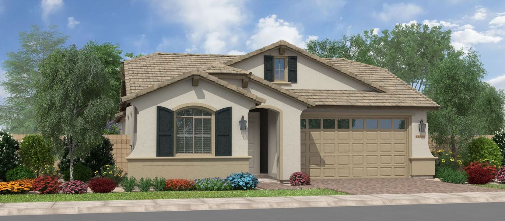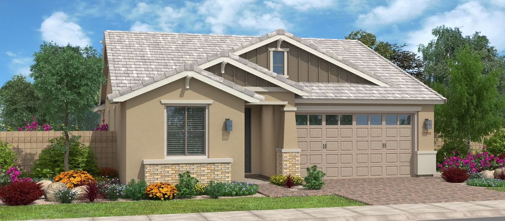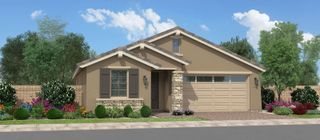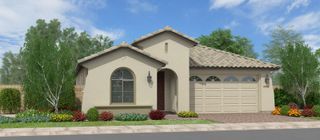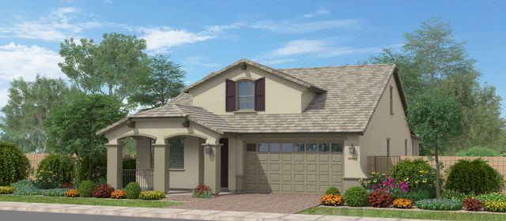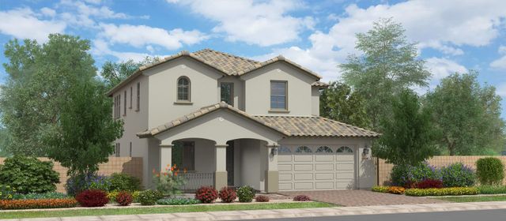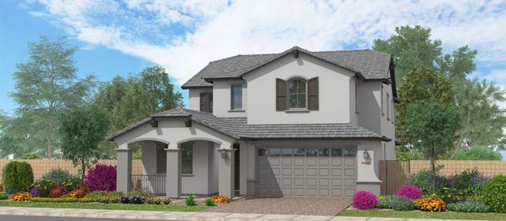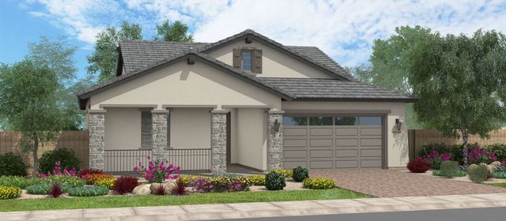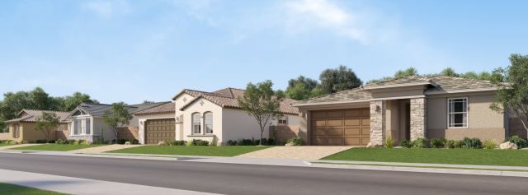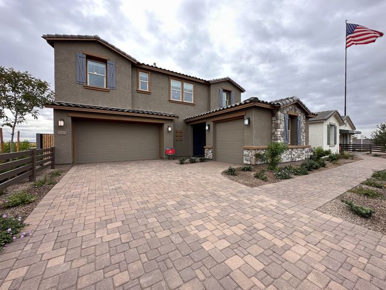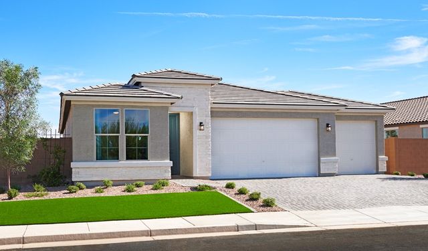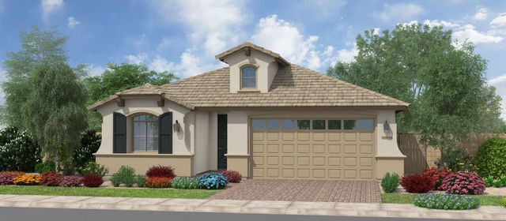

Community Highlights
Park Nearby
Walking, Jogging, Hike Or Bike Trails
Community Pool
Playground
Master Planned
Dog Park
Open Greenspace
Tennis Courts
Basketball Court
Pickleball Court
Greenbelt View
Energy Efficient
Volleyball Court
Ridgeline at Acclaim by Fulton Homes
The Ridgeline series of floorplans features home sizes ranging from 1845 to over 3600 square feet. These one and two story homes host a variety of room options and are designed to fit a variety of size and lifestyle needs. Fully decorated models will include the Arrowhead, Santiago Loft Plan, Santa Ynez and Palomar.
All homes at Acclaim are Energy Star® certified and Indoor Air PLUS® certified. So, you’ll not only enjoy state-of-the-art energy efficiency, but rest assured knowing you have one of the healthiest homes in the Valley.
- A beautiful masterplan community featuring open space, multiple parks, community pool, and other great amenities.
- Conveniently located near Loop 101 and I-10 freeways in the heart of Avondale.
- With three series of homes featuring a variety of floorplans, there's a home that's right for you at Acclaim.
- Home sizes range from 1845 to over 3600 square feet.
- The Ridgeline series features four single-story plans, one loft plan and two two-story plans.
- Check out the Santiago Loft floorplan. This exciting floorplan provides the look and feel of a single-story home with the extra square footage of a two-story.
- All floorplans are situated on tradtional single-family lots.
- Up to 7 bedrooms and 5 baths available.
- Fulton Homes exclusive Fulton Features program gives you great standard features, including up to 16 SEER High-Efficiency HVAC, 36" cabinets, faux wood blinds, two tone interior paint, brick paver driveway, ceiling fans and much more - at no additional cost!
Available Homes
Plans

Considering this community?
Our expert will guide your tour, in-person or virtual
Need more information?
Text or call (888) 486-2818
Community Details
- Builder(s):
- Fulton Homes
- Home type:
- Single-Family
- Selling status:
- Selling
- Contract to close time:
- Specs 4-5 Months; New Builds 7-8 Months
- School district:
- Tolleson Union High School District
Community Amenities
- Energy Efficient
- Dog Park
- Playground
- Tennis Courts
- Community Pool
- Park Nearby
- Basketball Court
- Volleyball Court
- Greenbelt View
- Open Greenspace
- Walking, Jogging, Hike Or Bike Trails
- Pickleball Court
- Master Planned
Features & Finishes
Built-in appliances, extended garage, fireplace, optional car garage, outdoor kitchen, room options (flex, dining, game, office, study, bonus, media room)
Neighborhood Details
Avondale, Arizona
Maricopa County 85392
Schools in Tolleson Union High School District
GreatSchools’ Summary Rating calculation is based on 4 of the school’s themed ratings, including test scores, student/academic progress, college readiness, and equity. This information should only be used as a reference. NewHomesMate is not affiliated with GreatSchools and does not endorse or guarantee this information. Please reach out to schools directly to verify all information and enrollment eligibility. Data provided by GreatSchools.org © 2024
Average New Home Price in Avondale, AZ 85392
Getting Around
Air Quality
Noise Level
A Soundscore™ rating is a number between 50 (very loud) and 100 (very quiet) that tells you how loud a location is due to environmental noise.
Taxes & HOA
- HOA fee:
- $103/monthly
- HOA fee requirement:
- Mandatory
- Tax rate:
- 0.65%

