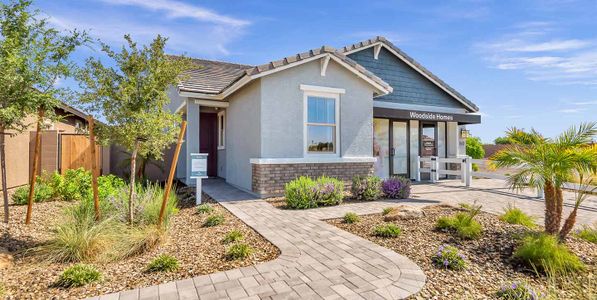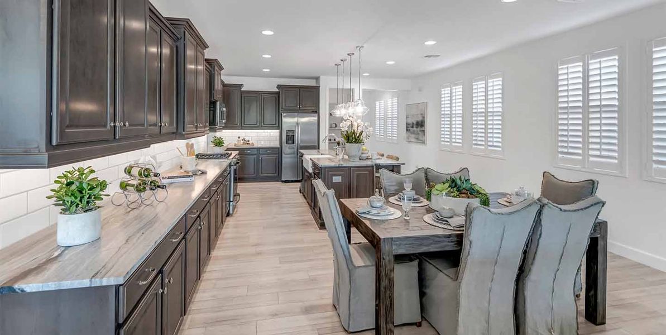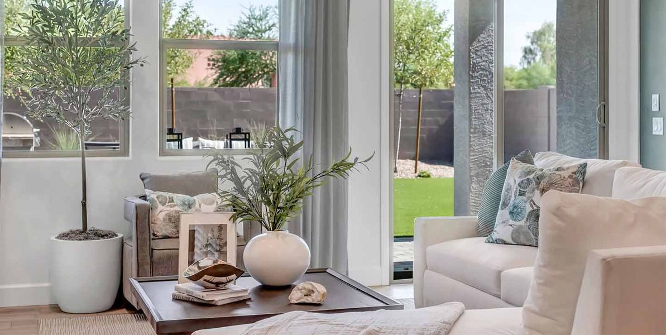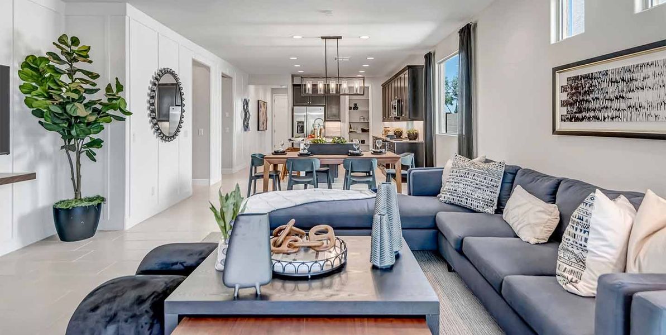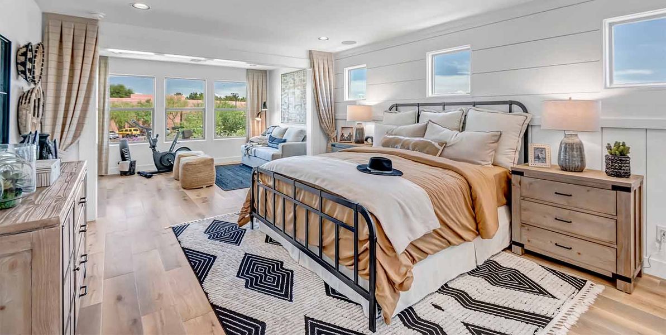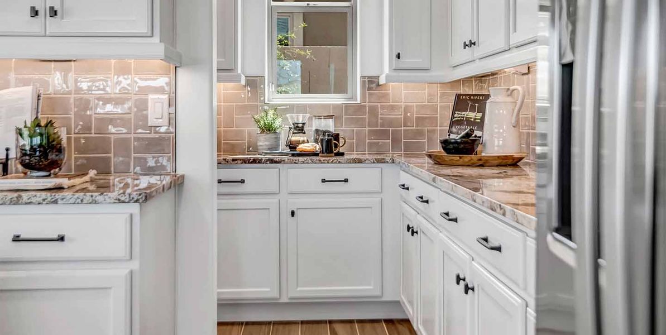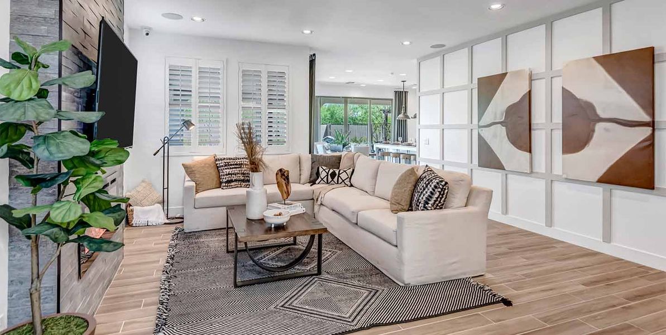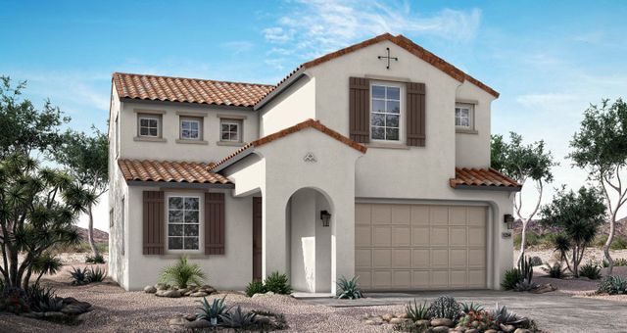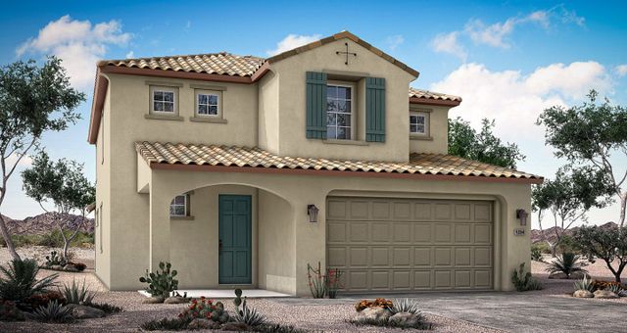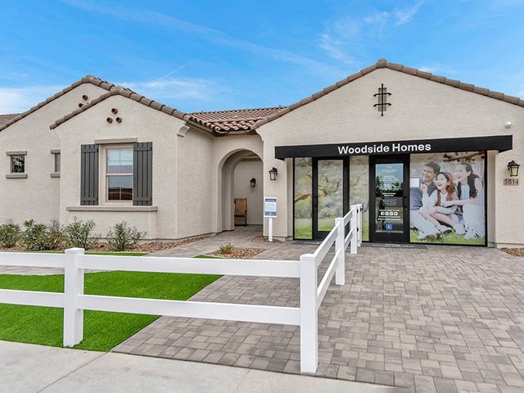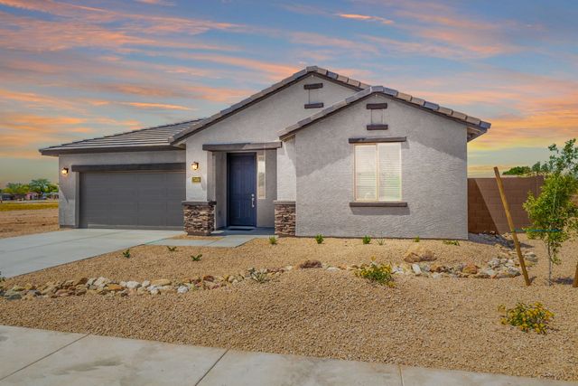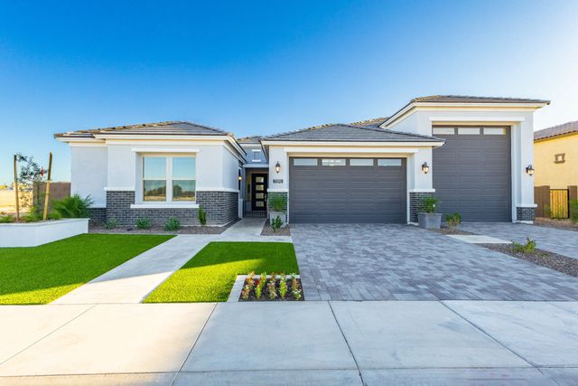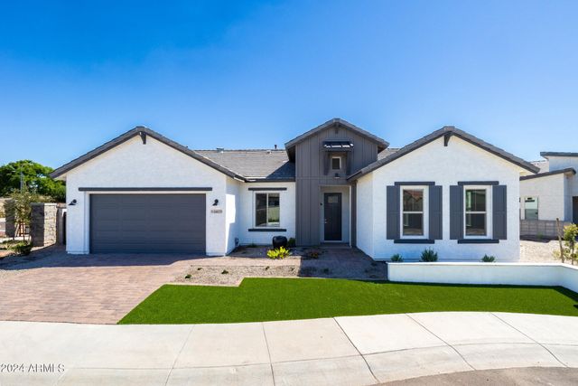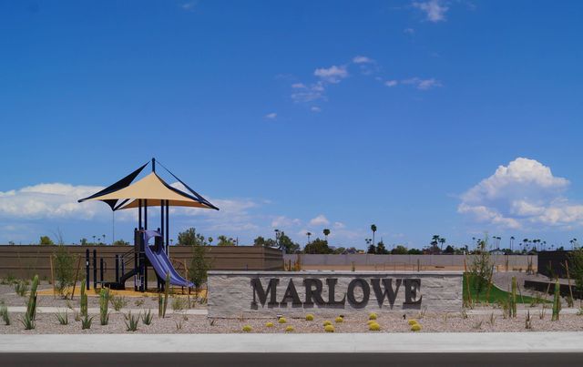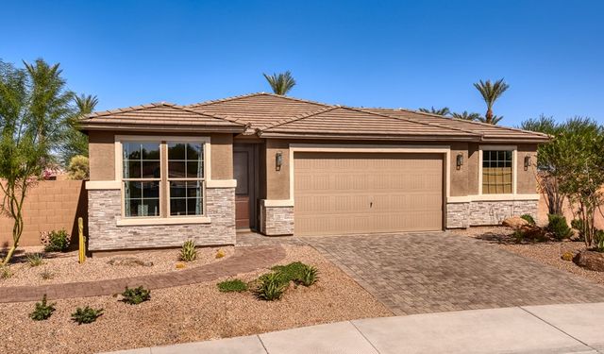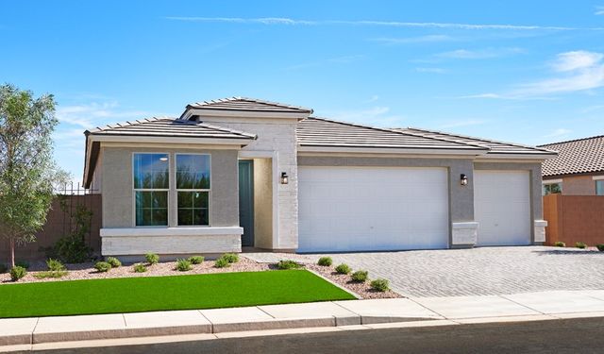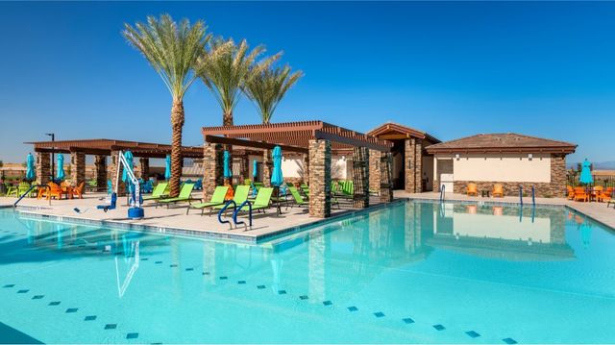
Community Highlights
Park Nearby
Walking, Jogging, Hike Or Bike Trails
Shopping Nearby
Playground
Dining Nearby
Shopping Mall Nearby
Grill Area
BBQ Area
Icon at Thunderbird by Woodside Homes
Your home should be a place where you can cherish the moments that matter most?not another stressor in your busy life. That?s why every home in Icon at Thunderbird is designed for comfort, growth, and the ultimate relaxation. Create your personal oasis with plenty of room for living and entertaining. Icon at Thunderbird is a cozy community full of amenities the whole family can enjoy, so whether you?re relaxing in your living room or walking around the block, you can focus on building the life you?ve always wanted. Thunderbird is in a prime location:
- Next to Arizona Christian University and a few miles south of Midwestern University
- 10 minutes away from the future Phoenix Children?s Hospital
- Near the Arrowhead mall shopping areas ? providing close access to restaurants, shopping, the Peoria Sports Complex, and the Arizona Broadway Theater Additionally, you can breathe easy knowing that your high-performance home includes Indoor airPLUS?, LEED?, Energy Star?, Zero Energy Ready?, and WaterSense? certifications that promote energy savings and healthy living for the people you love.
Available Homes
Plans


Considering this community?
Our expert will guide your tour, in-person or virtual
Need more information?
Text or call (888) 486-2818
Community Details
- Builder(s):
- Woodside Homes
- Home type:
- Single-Family
- Selling status:
- Selling
- Contract to close time:
- 30 days
- School district:
- Peoria Unified School District
Community Amenities
- Grill Area
- Dining Nearby
- Playground
- Park Nearby
- BBQ Area
- Shopping Mall Nearby
- Medical Center Nearby
- Walking, Jogging, Hike Or Bike Trails
- Shopping Nearby
Features & Finishes
"Covered Patio Extension, 6 Ft. Sliding Glass Door at Primary Bedroom, Bay Window at Primary Bedroom, Sitting Area at Primary Bedroom, Barn Door at Primary Bath, Door at Primary Bath, Separate Tub/Shower at Primary Bathroom, Extended Shower with Half Wall at Primary Bathroom, Extended Shower with Full Glass at Primary Bathroom, Luxury Primary Bathroom, Fitness Room, Laundry Room, Optional Kitchen Appliance Layout, LED Fireplace at Great Room, Cabinets at Owner's Entry, Shower at Bath 2, Service Door at Garage, Soft Water Loop, Stacked Washer/Dryer"
Neighborhood Details
Glendale, Arizona
Maricopa County 85306
Schools in Peoria Unified School District
GreatSchools’ Summary Rating calculation is based on 4 of the school’s themed ratings, including test scores, student/academic progress, college readiness, and equity. This information should only be used as a reference. NewHomesMate is not affiliated with GreatSchools and does not endorse or guarantee this information. Please reach out to schools directly to verify all information and enrollment eligibility. Data provided by GreatSchools.org © 2024
Average New Home Price in Glendale, AZ 85306
Getting Around
2 bus, 0 rail, 0 other
Air Quality
Noise Level
A Soundscore™ rating is a number between 50 (very loud) and 100 (very quiet) that tells you how loud a location is due to environmental noise.
Taxes & HOA
- HOA name:
- Villages at TBird
- HOA fee:
- $127/monthly
- HOA fee includes:
- Common Area Maintenance

