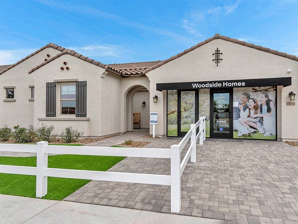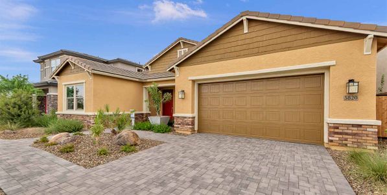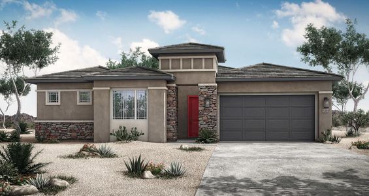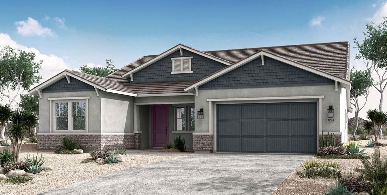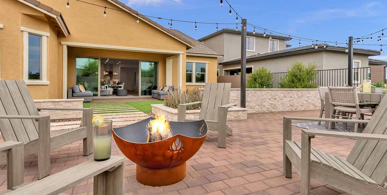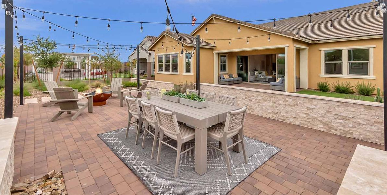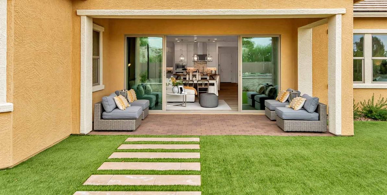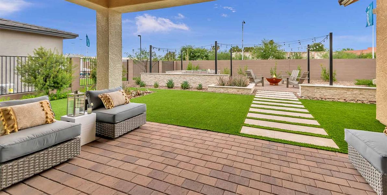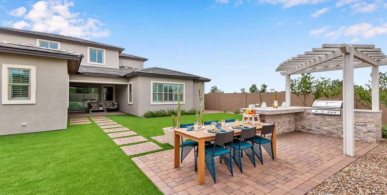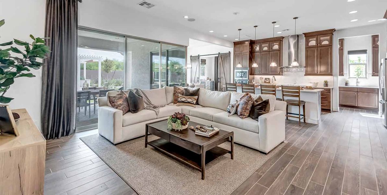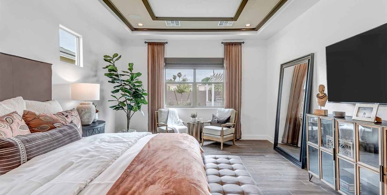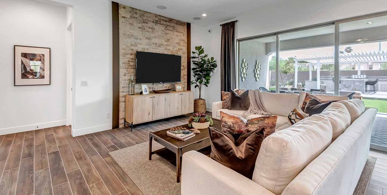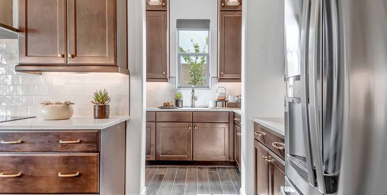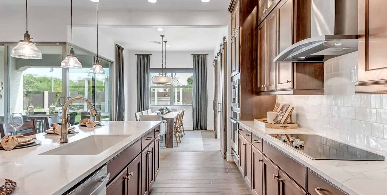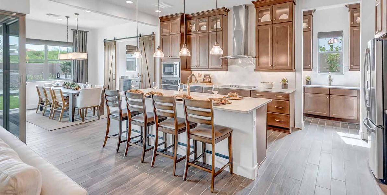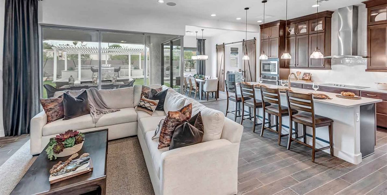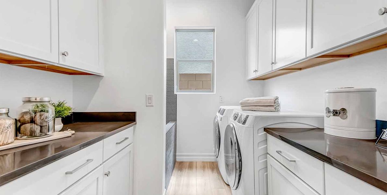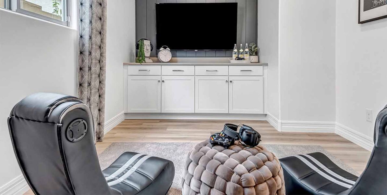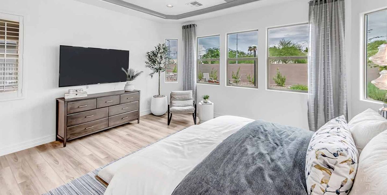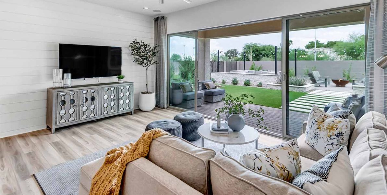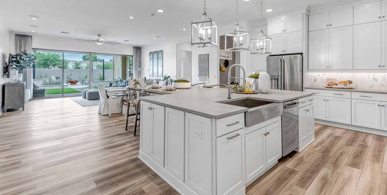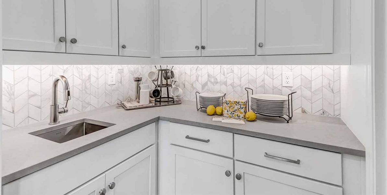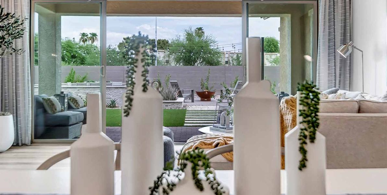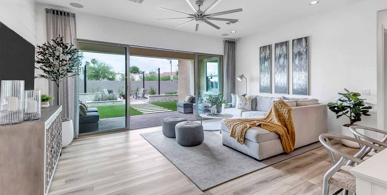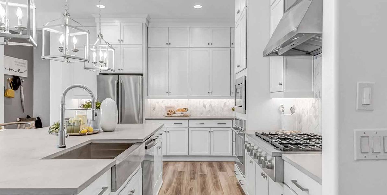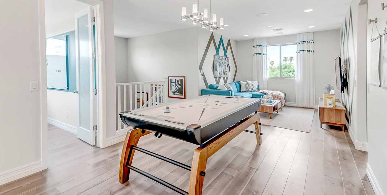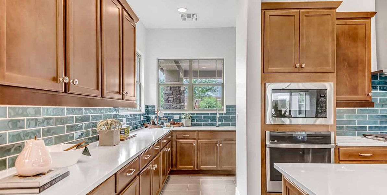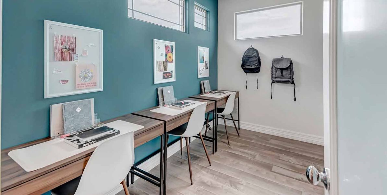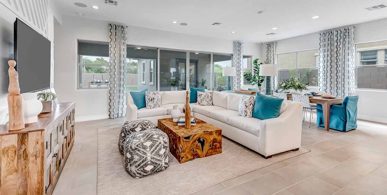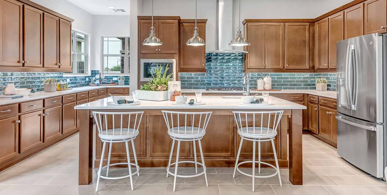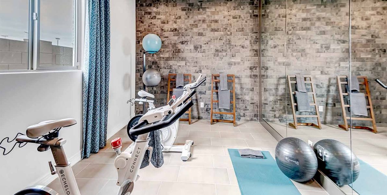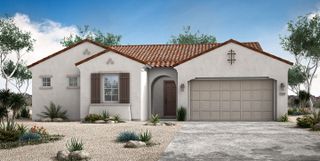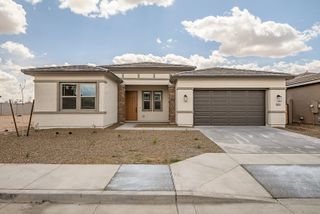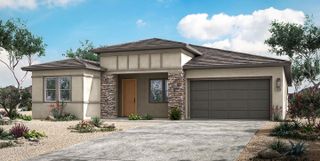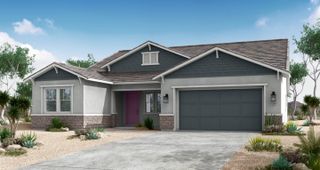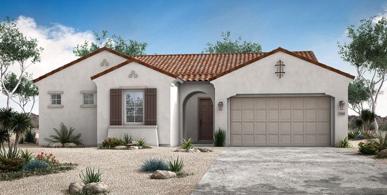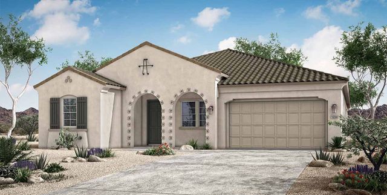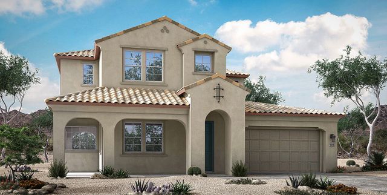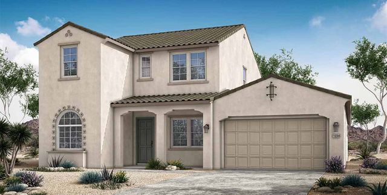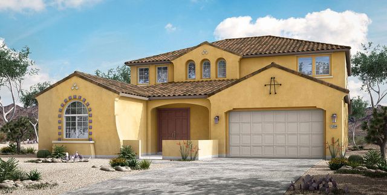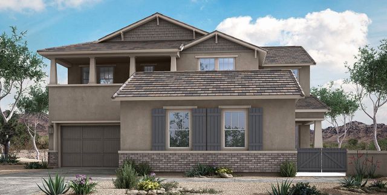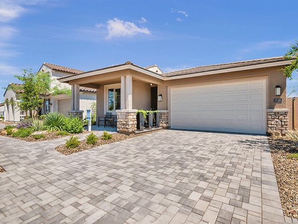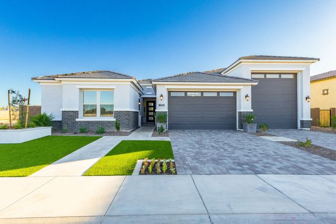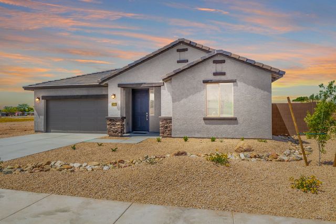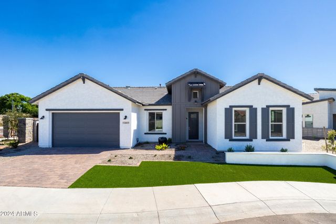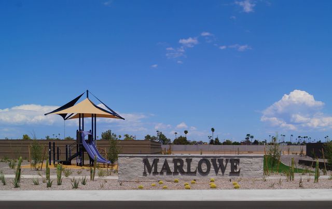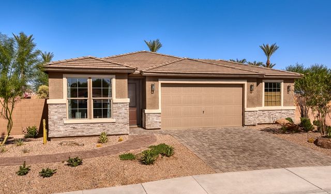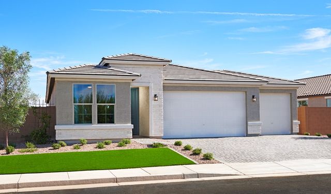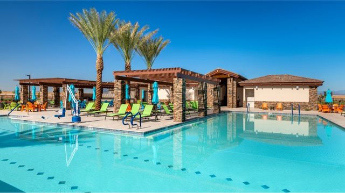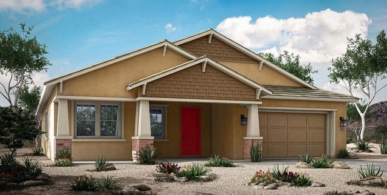
Community Highlights
Park Nearby
Shopping Nearby
Dining Nearby
Open Greenspace
Gathering Space
Grill Area
BBQ Area
Legends at Thunderbird by Woodside Homes
After a long, exhausting day, what you need most is a place where you can unwind and spend time with the people you love. With soaring ceilings, spa-like baths, and an abundance of natural light, homes in Legends at Thunderbird are the perfect place to decompress. Nestled in a gated community inside of Loop 101, Legends at Thunderbird offers single and two-story plans so you can find the home that meets your needs. Our homes feature both wellness options and ideal work-from-home spaces. Legends plans also include open floorplans with plenty of natural light, flex rooms, spaces to entertain, high ceilings, 3+ garages, and pet options. Each home in Legends at Thunderbird includes LEED Gold?, WaterSense?, Zero Energy Ready?, Indoor airPLUS?, and Energy Star? certifications to help reduce your carbon footprint and improve your comfort. That way, your home can provide the best environment for your family and the world around you. Schedule your home tour now, or contact us to learn more about our Arizona Healthy Homes program.
Available Homes
Plans


Considering this community?
Our expert will guide your tour, in-person or virtual
Need more information?
Text or call (888) 486-2818
Community Details
- Builder(s):
- Woodside Homes
- Home type:
- Single-Family
- Selling status:
- Selling
- Contract to close time:
- 30 days
- School district:
- Peoria Unified School District
Community Amenities
- Grill Area
- Dining Nearby
- Park Nearby
- BBQ Area
- Open Greenspace
- Gathering Space
- Shopping Nearby
Features & Finishes
"Covered Patio Extension 1, Covered Patio Extension 2, 16 Ft. Center Sliding Glass Door at Great Room, Door to Covered Patio at Primary Bedroom, Primary Bedroom Extension, Bay Window at Primary Bedroom, Tray Ceilings, Barn Door at Primary Bathroom, Door at Primary Bathroom, Extended Shower with Half Wall at Primary, Bathroom Extended Shower with Full Glass at Primary Bathroom, Luxury Primary Bathroom, Dining Room Extension, Cabinets at Dining Room, Furniture Island at Kitchen, Island Table at Kitchen, Sink at Morning Kitchen, LED Fireplace at Great Room, Cabinets with Sink at Laundry, Cabinets at Owner's Entry, Shower at Bath 2, Service Door at Garage, Soft Water Loop, Bedroom 3 ILO Den, Super Laundry, Super Laundry with Pet Station, Guest Suite with Bath 4, Bonus Room"
Neighborhood Details
Glendale, Arizona
Maricopa County 85306
Schools in Peoria Unified School District
GreatSchools’ Summary Rating calculation is based on 4 of the school’s themed ratings, including test scores, student/academic progress, college readiness, and equity. This information should only be used as a reference. NewHomesMate is not affiliated with GreatSchools and does not endorse or guarantee this information. Please reach out to schools directly to verify all information and enrollment eligibility. Data provided by GreatSchools.org © 2024
Average New Home Price in Glendale, AZ 85306
Getting Around
2 bus, 0 rail, 0 other
Air Quality
Noise Level
A Soundscore™ rating is a number between 50 (very loud) and 100 (very quiet) that tells you how loud a location is due to environmental noise.
Taxes & HOA
- HOA name:
- Thunderbird
- HOA fee:
- $127/monthly
- HOA fee includes:
- Common Area Maintenance
