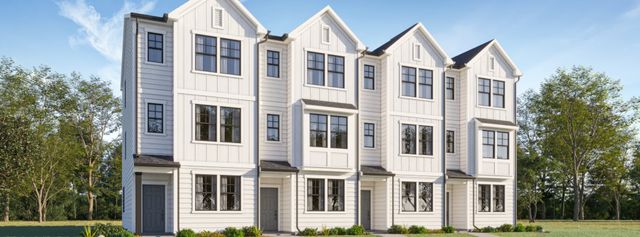
The Maple
Community by Lennar
Designer is a collection of new townhomes for sale at the Olde Towne masterplan in Raleigh, NC. Its convenient location just five miles from downtown Raleigh offers residents access to excellent restaurants and shops. Raleigh has 200 parks with outdoor pavilions, nature preserves, greenway trails and so much more. Research Triangle Park, a tech-innovation center housing hundreds of businesses, academic institutions and government agencies, is in easy reach.
Community's homes offer: office/study/flex room, beautiful open floor plan.
Last updated Nov 21, 6:59 pm
exterior (bricks, stone selections) and interior options (additional doors and windows, kitchen and bath package)
Raleigh, North Carolina
Wake County 27610
GreatSchools’ Summary Rating calculation is based on 4 of the school’s themed ratings, including test scores, student/academic progress, college readiness, and equity. This information should only be used as a reference. NewHomesMate is not affiliated with GreatSchools and does not endorse or guarantee this information. Please reach out to schools directly to verify all information and enrollment eligibility. Data provided by GreatSchools.org © 2024
2 bus, 0 rail, 0 other
A Soundscore™ rating is a number between 50 (very loud) and 100 (very quiet) that tells you how loud a location is due to environmental noise.