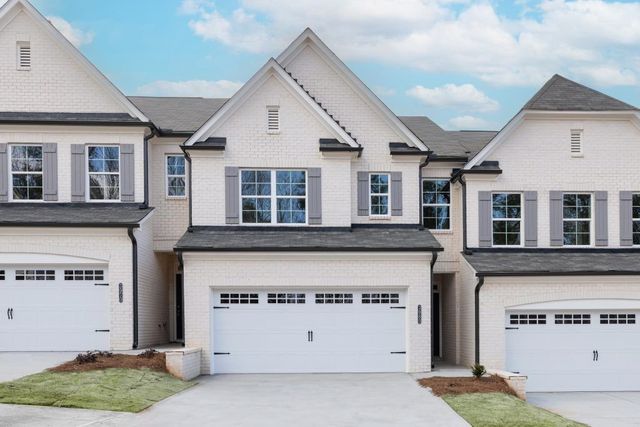
Riversong
Community by SouthVine Homes
The new Amston plan offers everything you can possibly imagine in a home plan. Discover a beautiful gourmet kitchen with an island, a large corner walk-in pantry, and a private nook off the kitchen that is perfect for an office or crafting room. From the kitchen, you have open views of the family room and a bright keeping room with patio access. Additional highlights of the main living area include a flex room, formal dining room, mud room, powder room, coat closet, and a butler’s pantry. The second level of this impressive plan features a primary suite with double vanities, a large walk-in closet, a centrally located laundry room, 3 secondary bedrooms, and 2 additional full bathrooms. A loft area completes the second level of this plan. This home plan also offers many options to configure your home and make it your own. Speak to a Community Sales Manager for details. Plan Highlights
Duluth, Georgia
Gwinnett County 30097
GreatSchools’ Summary Rating calculation is based on 4 of the school’s themed ratings, including test scores, student/academic progress, college readiness, and equity. This information should only be used as a reference. NewHomesMate is not affiliated with GreatSchools and does not endorse or guarantee this information. Please reach out to schools directly to verify all information and enrollment eligibility. Data provided by GreatSchools.org © 2024
A Soundscore™ rating is a number between 50 (very loud) and 100 (very quiet) that tells you how loud a location is due to environmental noise.