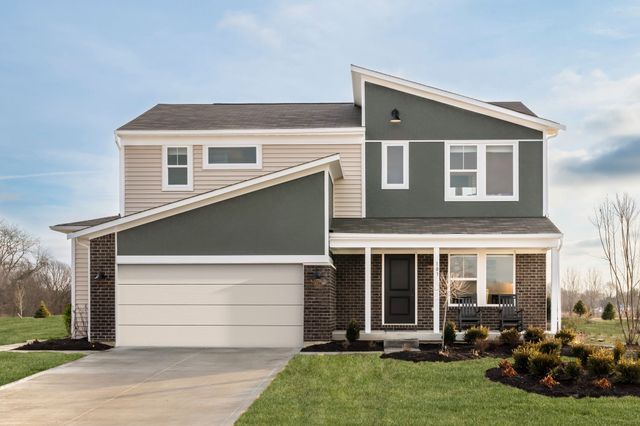
Sage Woods
Community by Fischer Homes
The Ellijay welcomes you with a wide foyer and a grand dining room to accommodate get-togethers, while the adjacent kitchen with peninsula overlooks the breakfast area and family room. A study for an in-home office, hobby room, or playroom is standard, with an optional bedroom completing the first floor. Tucked away behind the garage is the stairway leading to a loft area, easy access to a finished storage room with four large bedrooms, each with oversized walk-in closets and a large laundry room conveniently located upstairs. The plan can offer four or five bedrooms and up to four full baths.
Dallas, Georgia
Paulding County 30157
GreatSchools’ Summary Rating calculation is based on 4 of the school’s themed ratings, including test scores, student/academic progress, college readiness, and equity. This information should only be used as a reference. NewHomesMate is not affiliated with GreatSchools and does not endorse or guarantee this information. Please reach out to schools directly to verify all information and enrollment eligibility. Data provided by GreatSchools.org © 2024
A Soundscore™ rating is a number between 50 (very loud) and 100 (very quiet) that tells you how loud a location is due to environmental noise.