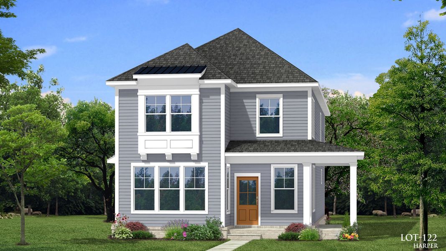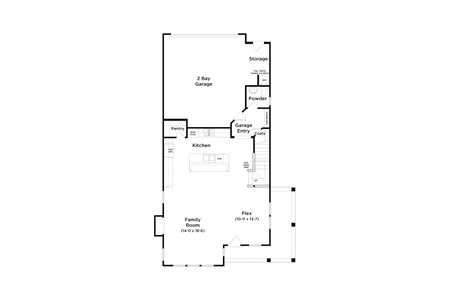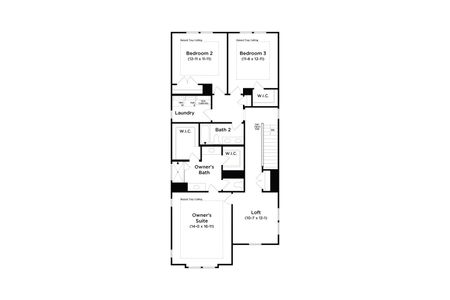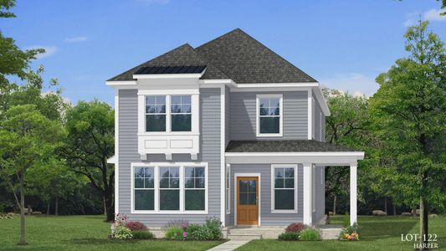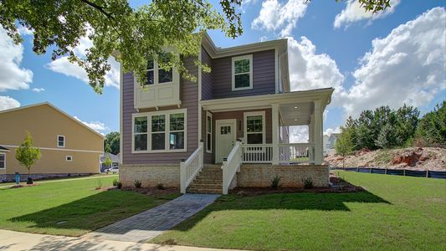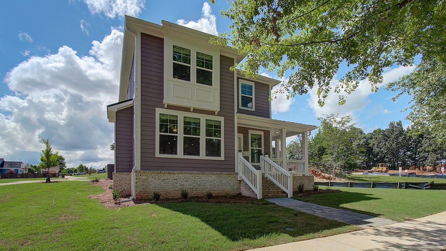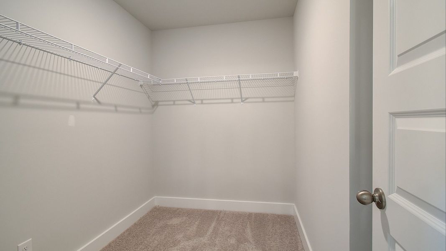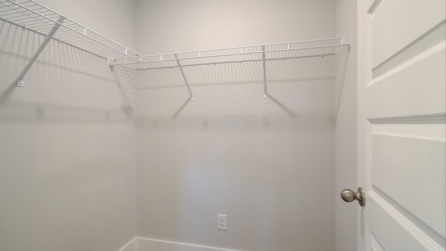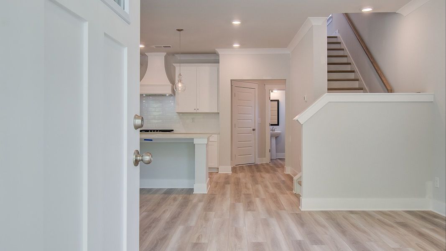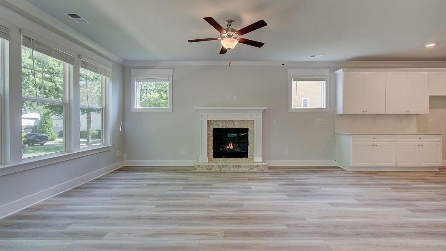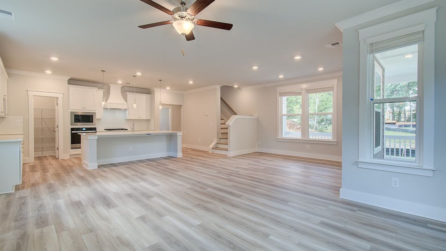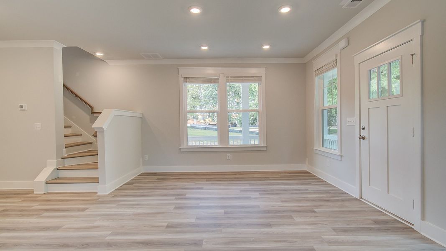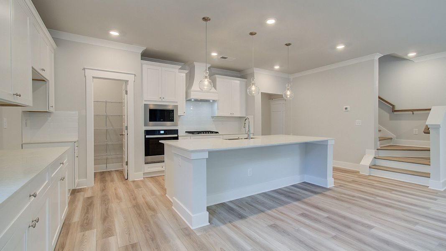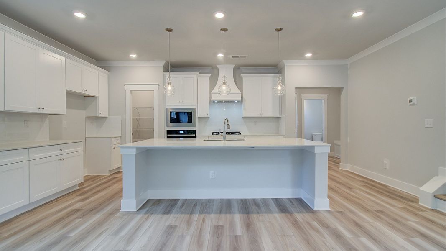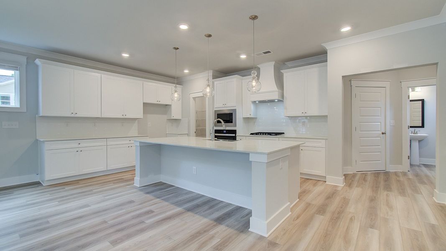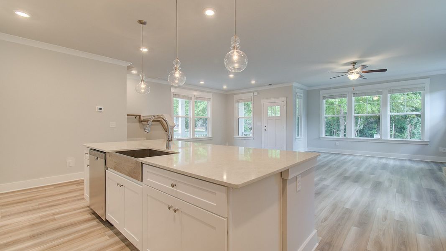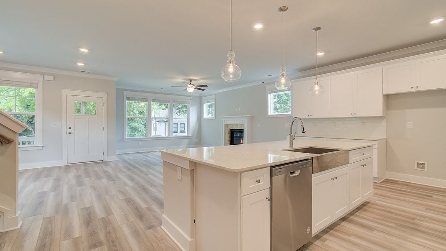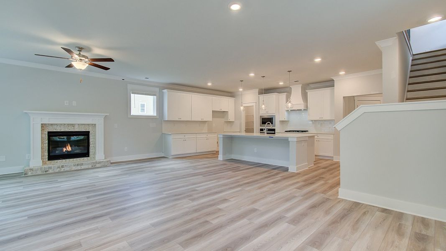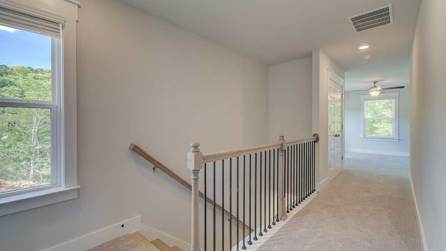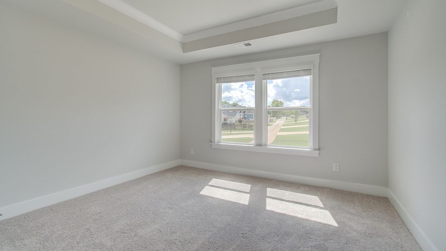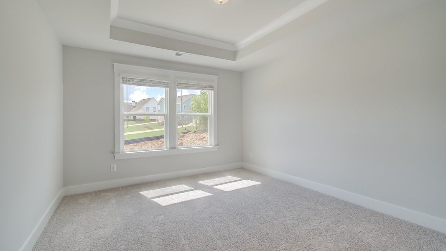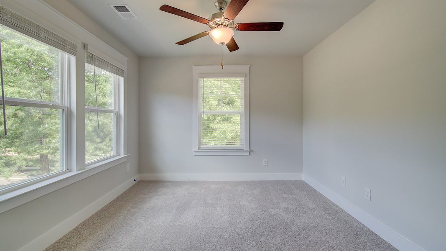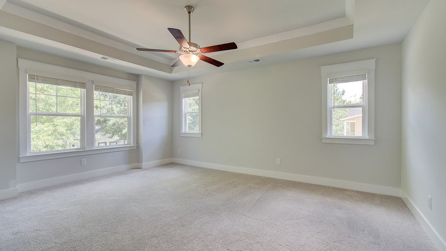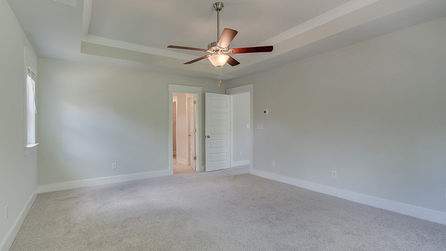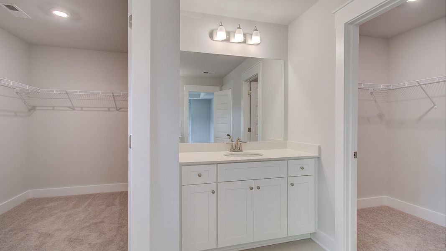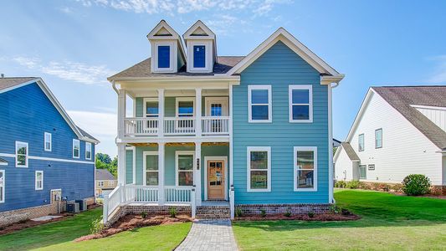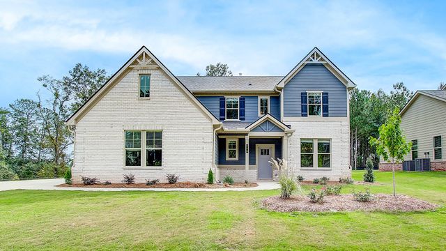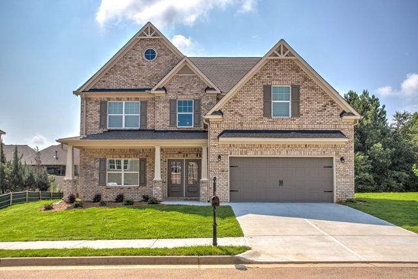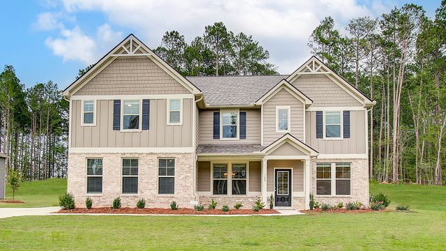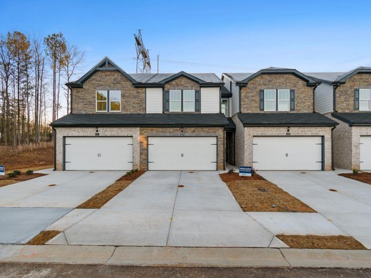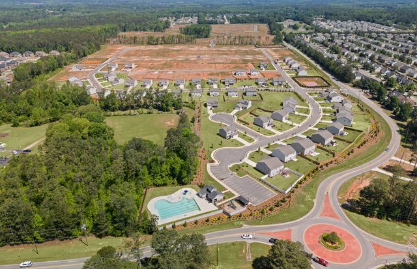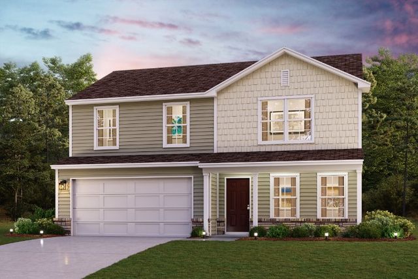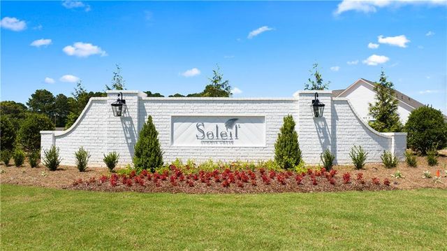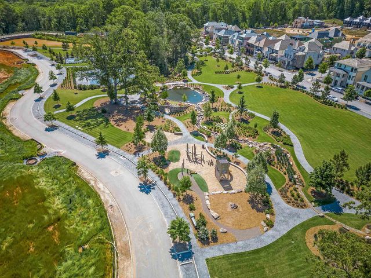Floor Plan
Lowered rates
Closing costs covered
from $463,950
Harper, 4028 Andover Circle, Mcdonough, GA 30252
3 bd · 2.5 ba · 2 stories · 2,212 sqft
Lowered rates
Closing costs covered
from $463,950
Home Highlights
Garage
Attached Garage
Walk-In Closet
Utility/Laundry Room
Family Room
Primary Bedroom Upstairs
Loft
Community Pool
Flex Room
Playground
Plan Description
- Spacious Open Concept Kitchen: Enjoy the freedom of an open layout, perfect for entertaining and family gatherings.
- Large Island: The kitchen features a generously sized island, providing ample space for meal prep, casual dining, and a focal point for socializing
- Flexible Living Space: A versatile flex space is ideal for a home office, living room, or whatever suits your lifestyle.
- Loft Area: A versatile loft area upstairs offers endless possibilities, whether it's a cozy reading nook, a game room, or a second living room for relaxation.
- Large Primary Suite: The primary bedroom is a luxurious retreat, boasting ample space and a private en-suite bathroom with a walk-in shower.
- Walk-In Closets: Stay organized with his and hers walk-in closets in the primary suite, offering plenty of storage.
- Upstairs Laundry Room: Say goodbye to hauling laundry up and down stairs. The convenience of an upstairs laundry room makes household chores a breeze.
Plan Details
*Pricing and availability are subject to change.- Name:
- Harper
- Garage spaces:
- 2
- Property status:
- Floor Plan
- Size:
- 2,212 sqft
- Stories:
- 2
- Beds:
- 3
- Baths:
- 2.5
Construction Details
- Builder Name:
- DRB Homes
Home Features & Finishes
- Garage/Parking:
- GarageAttached Garage
- Interior Features:
- Walk-In ClosetLoft
- Laundry facilities:
- Utility/Laundry Room
- Rooms:
- Flex RoomFamily RoomPrimary Bedroom Upstairs

Considering this home?
Our expert will guide your tour, in-person or virtual
Need more information?
Text or call (888) 486-2818
Brush Arbor Community Details
Community Amenities
- Dining Nearby
- Playground
- Community Pool
- Park Nearby
- Walking, Jogging, Hike Or Bike Trails
- Entertainment
- Shopping Nearby
Neighborhood Details
Mcdonough, Georgia
Henry County 30252
Schools in Henry County School District
GreatSchools’ Summary Rating calculation is based on 4 of the school’s themed ratings, including test scores, student/academic progress, college readiness, and equity. This information should only be used as a reference. NewHomesMate is not affiliated with GreatSchools and does not endorse or guarantee this information. Please reach out to schools directly to verify all information and enrollment eligibility. Data provided by GreatSchools.org © 2024
Average Home Price in 30252
Getting Around
Air Quality
Taxes & HOA
- Tax Year:
- 2024
- HOA fee:
- $428/annual
- HOA fee requirement:
- Mandatory
