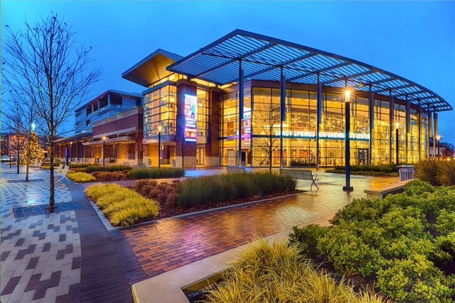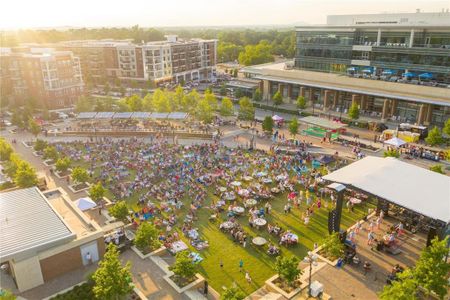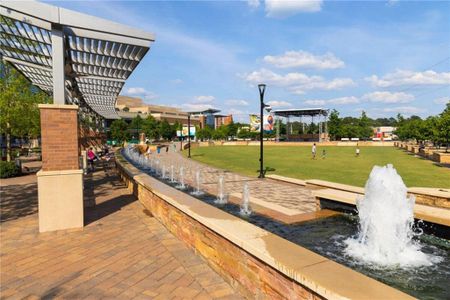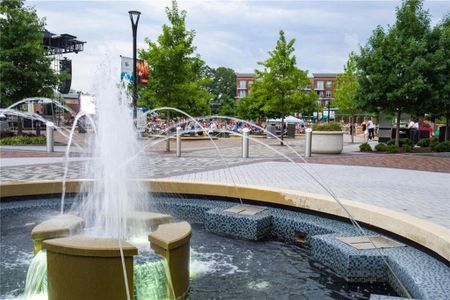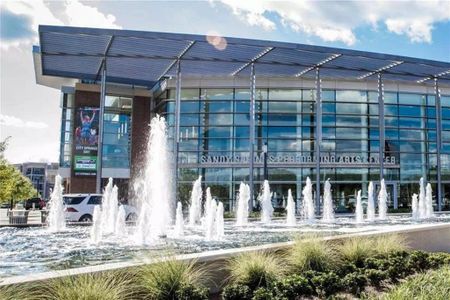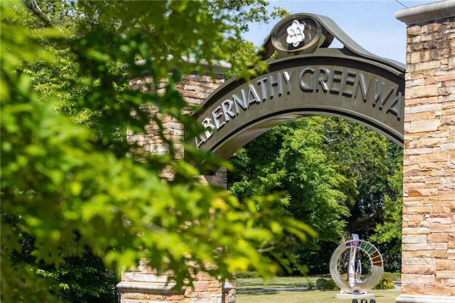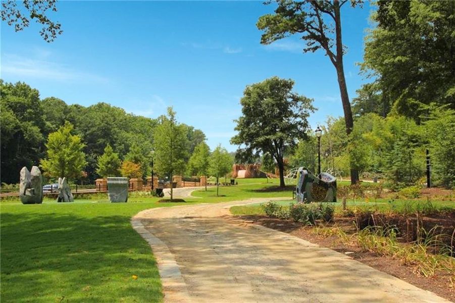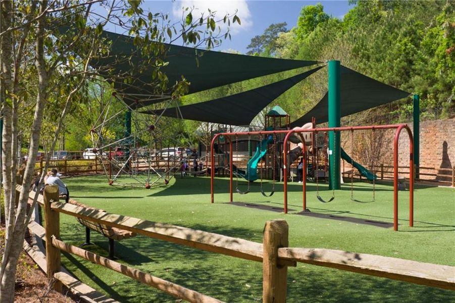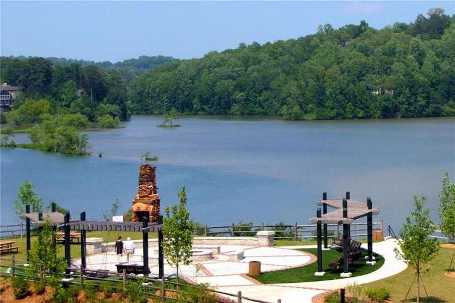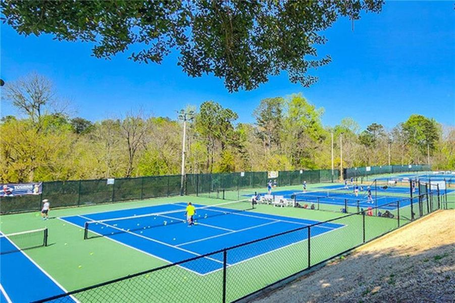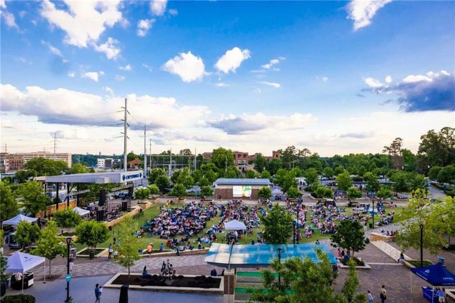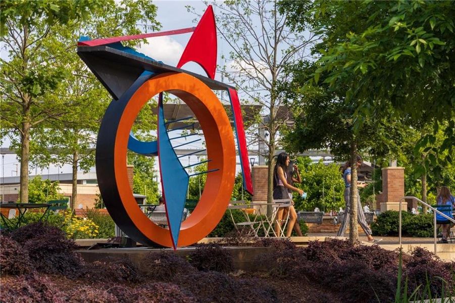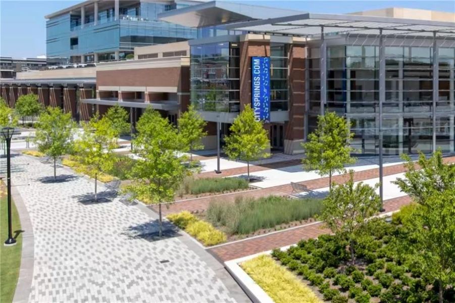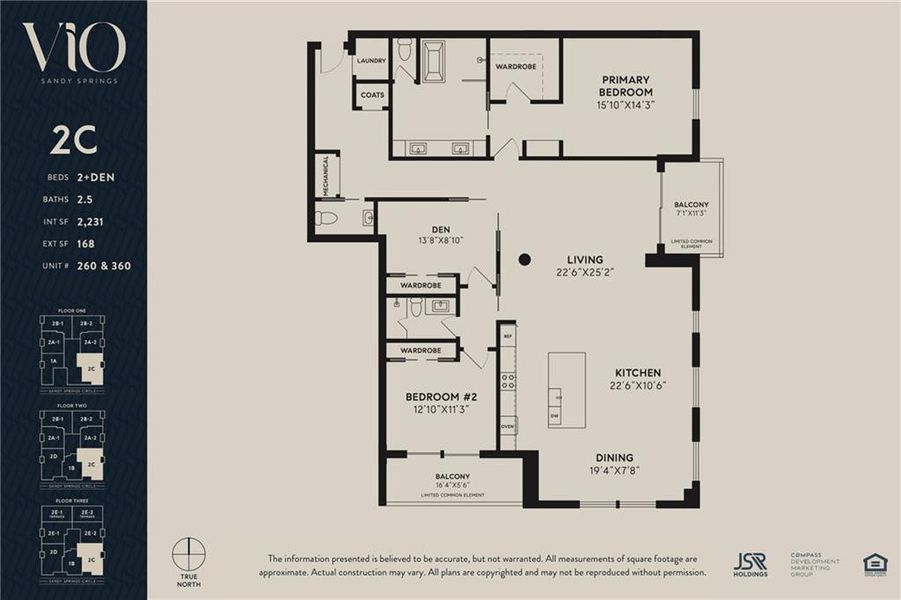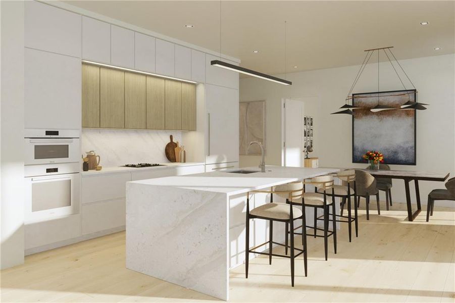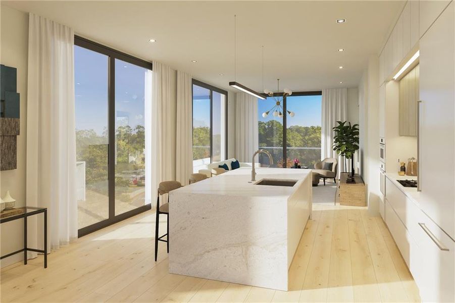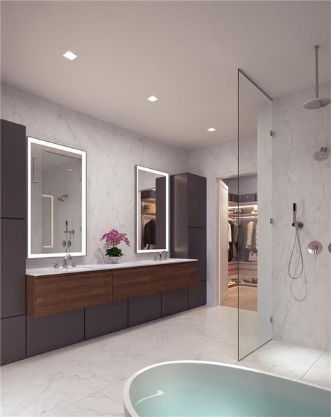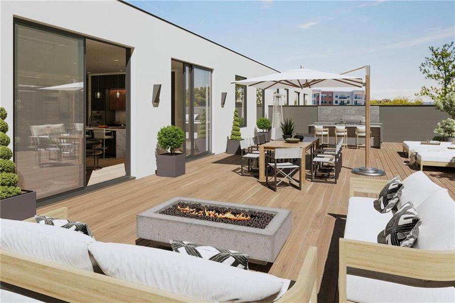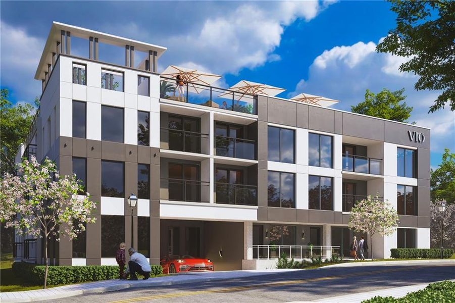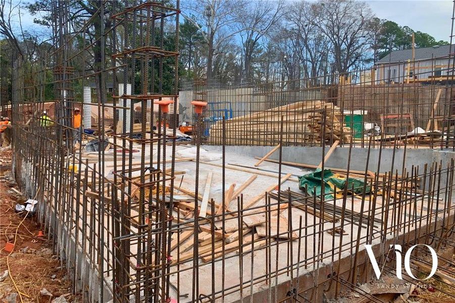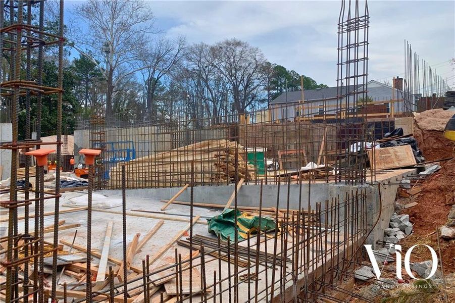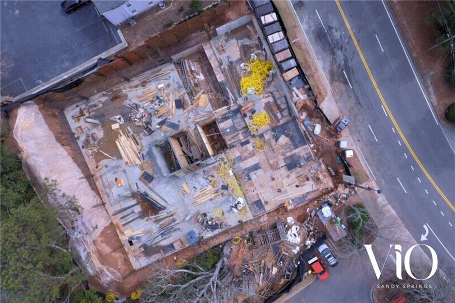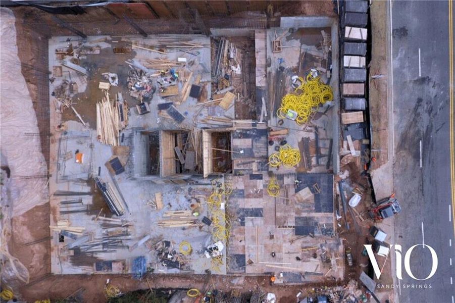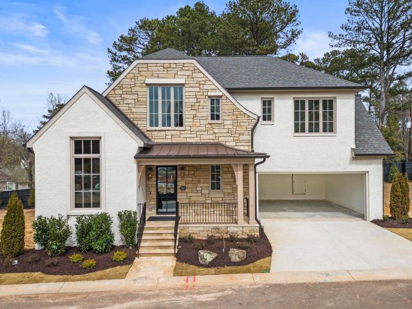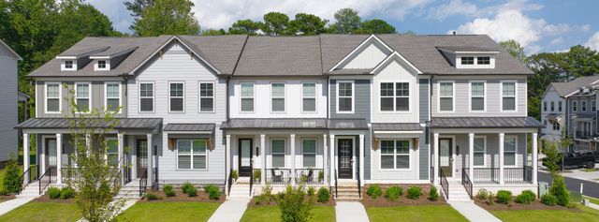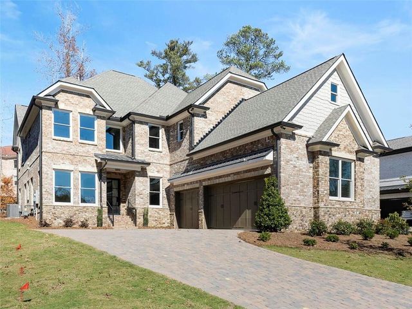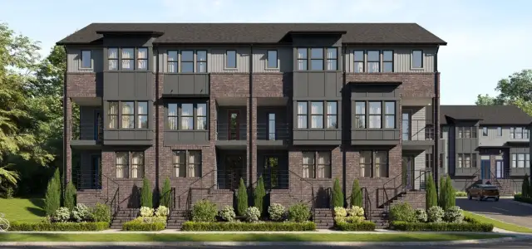Move-in Ready
$1,350,000
318 Sandy Springs Circle, Unit 260, Atlanta, GA 30328
2 bd · 2.5 ba · 2,231 sqft
$1,350,000
Home Highlights
Garage
Attached Garage
Walk-In Closet
Utility/Laundry Room
Central Air
Dishwasher
Microwave Oven
Disposal
Kitchen
Wood Flooring
Electricity Available
Energy Efficient
Ceiling-High
Sidewalks Available
Double Vanity
Home Description
Set a course for a new standard of elevated living at VIO Sandy Springs, the newest bespoke collection of condominium residences in the heart of Sandy Springs City Center. A vanguard for modern living, VIO is a rare and refined opportunity of only 18 residences, each enjoying opulent interiors, lavish finishes, and an illustrious suite of amenities including an expansive rooftop terrace with heated plunge pool, several lounge spaces, fitness studio, and a summer kitchen where residents will enjoy hours of entertaining backdropped by verdant Sandy Springs views. Private rooftop terraces, each featuring their own summer kitchen, offer residents an exclusive opportunity for additional private outdoor space perfectly suited for container gardening, grilling, or simply enjoying a glass of wine as the sun sets. This home’s interiors are graced with 10-foot ceilings, massive floor-to-ceiling windows, luxurious Leicht cabinetry, quartz countertops and backsplash, premium Miele appliances, wide-plank site-finished hardwood floors, drapery pockets prewired for electronic window coverings, 2 spacious balconies, and a primary ensuite enjoying a curbless wet room with freestanding tub and 2 rain showerheads. With gated garage parking, access-controlled entry, part-time concierge, private storage, and a sought-after location adjacent to the Sandy Springs City Center green, the nationally renowned Sandy Springs Performing Arts Center, Atlanta’s favorite local restaurants, and moments from I-285, GA-400, & I-75, VIO is your Ultimate Destination for Luxury Living.
Home Details
*Pricing and availability are subject to change.- Garage spaces:
- 2
- Property status:
- Move-in Ready
- Neighborhood:
- Whispering Pines
- Size:
- 2,231 sqft
- Beds:
- 2
- Baths:
- 2.5
- Fence:
- No Fence
Construction Details
Home Features & Finishes
- Construction Materials:
- Stucco
- Cooling:
- Central Air
- Flooring:
- Wood FlooringHardwood Flooring
- Foundation Details:
- Concrete Perimeter
- Garage/Parking:
- Assigned parkingGarageCovered Garage/ParkingUnderground Garage/ParkingAttached GarageCar Charging Stations
- Home amenities:
- Green Construction
- Interior Features:
- Ceiling-HighWalk-In ClosetPantrySeparate ShowerDouble Vanity
- Kitchen:
- DishwasherMicrowave OvenOvenDisposalGas CooktopKitchen IslandGas Oven
- Laundry facilities:
- Laundry Facilities In ClosetUtility/Laundry Room
- Lighting:
- Decorative Street Lights
- Property amenities:
- BalconySoaking TubCabinets
- Rooms:
- KitchenDen RoomOpen Concept Floorplan
- Security system:
- Fire Sprinkler SystemSmoke Detector

Considering this home?
Our expert will guide your tour, in-person or virtual
Need more information?
Text or call (888) 486-2818
Utility Information
- Heating:
- Central Heating, Central Heat
- Utilities:
- Electricity Available, Natural Gas Available, Phone Available, Cable Available, Sewer Available, Water Available
Community Amenities
- City View
- Energy Efficient
- Fitness Center/Exercise Area
- Park Nearby
- Sidewalks Available
- Walking, Jogging, Hike Or Bike Trails
- Bird Watching
- Shopping Nearby
Neighborhood Details
Whispering Pines Neighborhood in Atlanta, Georgia
Fulton County 30328
Schools in Fulton County School District
GreatSchools’ Summary Rating calculation is based on 4 of the school’s themed ratings, including test scores, student/academic progress, college readiness, and equity. This information should only be used as a reference. NewHomesMate is not affiliated with GreatSchools and does not endorse or guarantee this information. Please reach out to schools directly to verify all information and enrollment eligibility. Data provided by GreatSchools.org © 2024
Average Home Price in Whispering Pines Neighborhood
Getting Around
3 nearby routes:
3 bus, 0 rail, 0 other
Air Quality
Taxes & HOA
- Tax Year:
- 2022
- HOA fee:
- $1,271/monthly
- HOA fee includes:
- Maintenance Grounds
Estimated Monthly Payment
Recently Added Communities in this Area
Nearby Communities in Atlanta
New Homes in Nearby Cities
More New Homes in Atlanta, GA
Listed by Matthew Doyle, matthew.doyle@compass.com
Compass, MLS 7289449
Compass, MLS 7289449
Listings identified with the FMLS IDX logo come from FMLS and are held by brokerage firms other than the owner of this website. The listing brokerage is identified in any listing details. Information is deemed reliable but is not guaranteed. If you believe any FMLS listing contains material that infringes your copyrighted work please click here to review our DMCA policy and learn how to submit a takedown request. © 2023 First Multiple Listing Service, Inc.
Read MoreLast checked Nov 21, 12:45 pm
