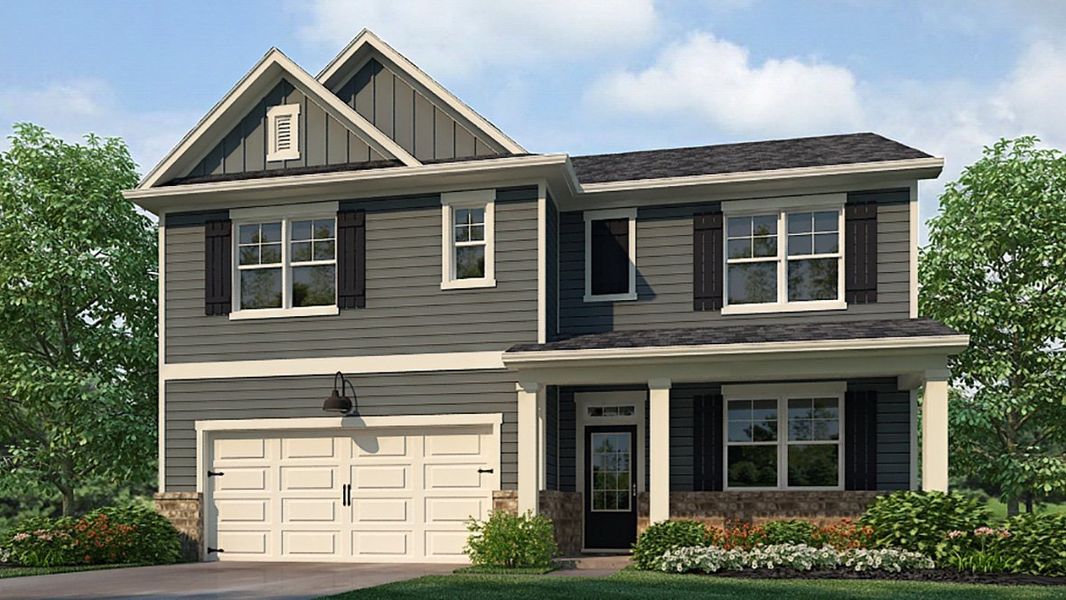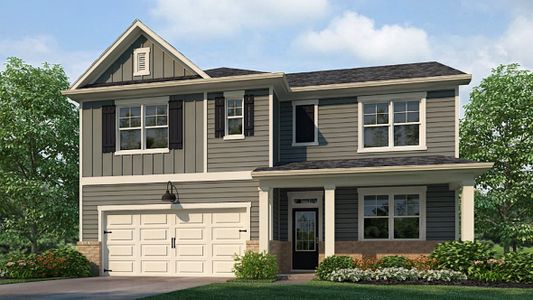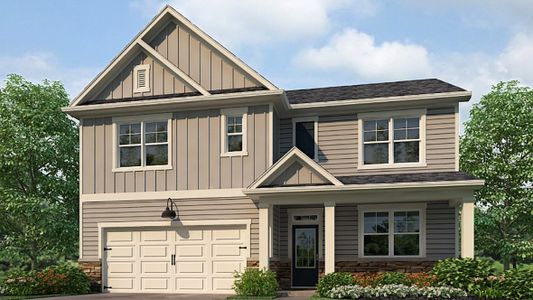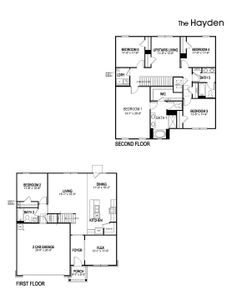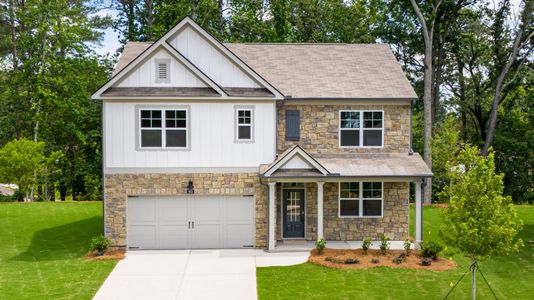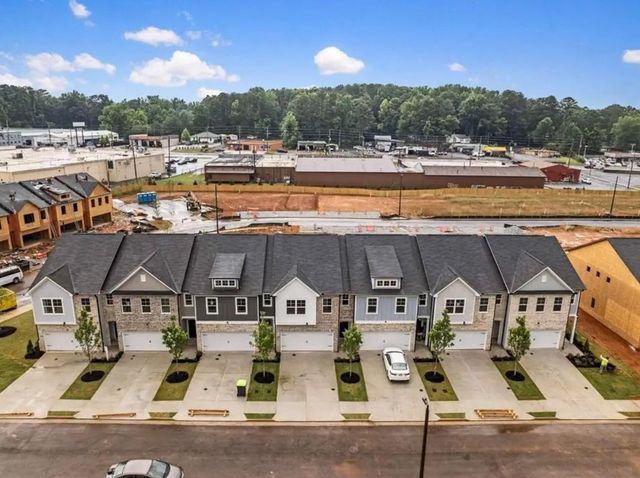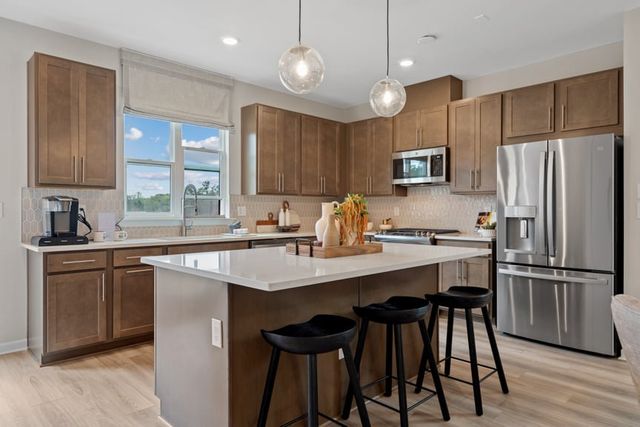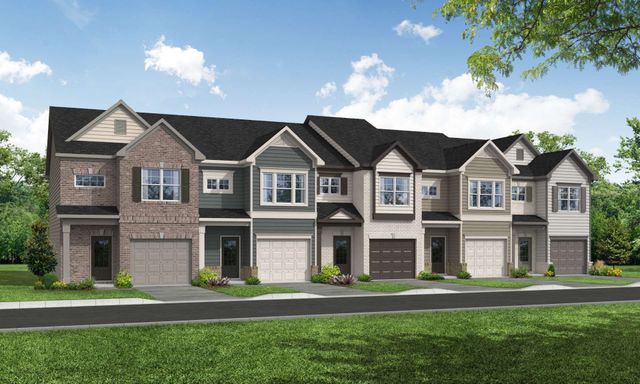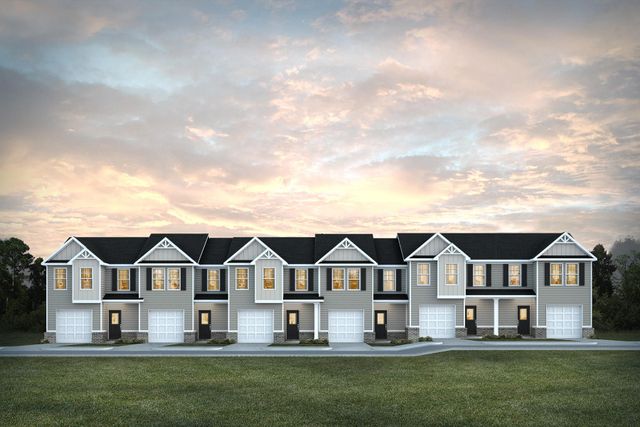Floor Plan
from $497,990
Hayden, 6060 Milam Drive Sw, Mableton, GA 30126
5 bd · 3 ba · 2 stories · 2,511 sqft
from $497,990
Home Highlights
Garage
Attached Garage
Walk-In Closet
Utility/Laundry Room
Dining Room
Porch
Patio
Living Room
Kitchen
Primary Bedroom Upstairs
Community Pool
Flex Room
Club House
Plan Description
The Hayden floor plan at Mableton Station is a thoughtfully designed two-story home featuring five bedrooms and three baths, ideal for families seeking both space and versatility. This plan includes a bedroom on the main floor, providing convenience and flexibility for guests or multi-generational living. The main floor welcomes you with an open-concept layout that seamlessly connects the living, dining, and kitchen areas. The modern kitchen is equipped with high-quality appliances, ample counter space, and a functional design that makes meal preparation enjoyable and efficient. Adjacent to the kitchen, the dining area offers a cozy spot for family meals, with views of the backyard adding a touch of tranquility. The main floor bedroom, along with a full bath, is perfect for visitors or as a private suite for family members who prefer to avoid stairs. The versatile layout allows for various living arrangements, catering to diverse needs and preferences. Upstairs, the spacious loft area provides an additional living space that can be customized to suit your lifestyle—whether as a media room, play area, or home office. The primary suite offers a luxurious retreat with a well-appointed bathroom and generous closet space. Three additional bedrooms and another full bath ensure comfort and privacy for all family members. Located in the exclusive Mableton Station community, which is home to only 15 homeowners, this floor plan offers a sense of privacy and community. Situated in Mableton, Georgia, residents enjoy the perfect blend of suburban serenity and proximity to local amenities. The Hayden floor plan is ideal for those seeking a spacious, flexible home designed for modern living and comfort.
Plan Details
*Pricing and availability are subject to change.- Name:
- Hayden
- Garage spaces:
- 2
- Property status:
- Floor Plan
- Size:
- 2,511 sqft
- Stories:
- 2
- Beds:
- 5
- Baths:
- 3
Construction Details
- Builder Name:
- D.R. Horton
Home Features & Finishes
- Garage/Parking:
- GarageAttached Garage
- Interior Features:
- Walk-In ClosetFoyerPantry
- Laundry facilities:
- Laundry Facilities On Upper LevelUtility/Laundry Room
- Property amenities:
- PatioPorch
- Rooms:
- Flex RoomKitchenDining RoomLiving RoomOpen Concept FloorplanPrimary Bedroom Upstairs

Considering this home?
Our expert will guide your tour, in-person or virtual
Need more information?
Text or call (888) 486-2818
Mableton Station Community Details
Community Amenities
- Dining Nearby
- Club House
- Community Pool
- Gathering Space
- Recreational Facilities
- Shopping Nearby
Neighborhood Details
Mableton, Georgia
Cobb County 30126
Schools in Cobb County School District
- Grades PK-05Public
clay elementary school
0.1 mi730 boggs rd sw
GreatSchools’ Summary Rating calculation is based on 4 of the school’s themed ratings, including test scores, student/academic progress, college readiness, and equity. This information should only be used as a reference. NewHomesMate is not affiliated with GreatSchools and does not endorse or guarantee this information. Please reach out to schools directly to verify all information and enrollment eligibility. Data provided by GreatSchools.org © 2024
Average Home Price in 30126
Getting Around
2 nearby routes:
2 bus, 0 rail, 0 other
Air Quality
Noise Level
80
50Active100
A Soundscore™ rating is a number between 50 (very loud) and 100 (very quiet) that tells you how loud a location is due to environmental noise.
Taxes & HOA
- Tax Year:
- 2024
- HOA fee:
- $800/annual
- HOA fee requirement:
- Mandatory
