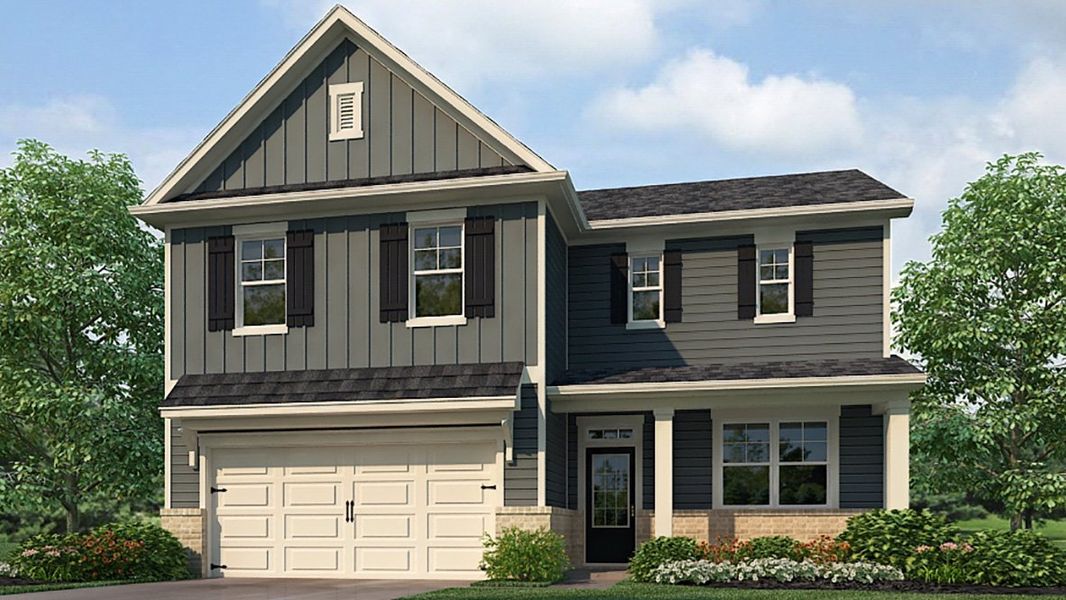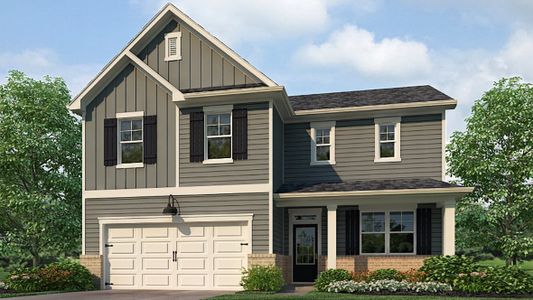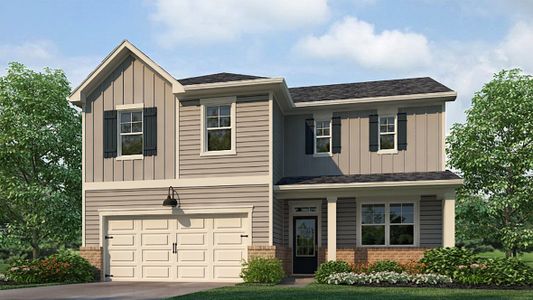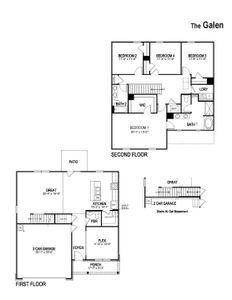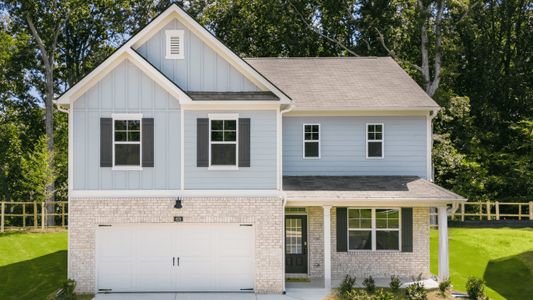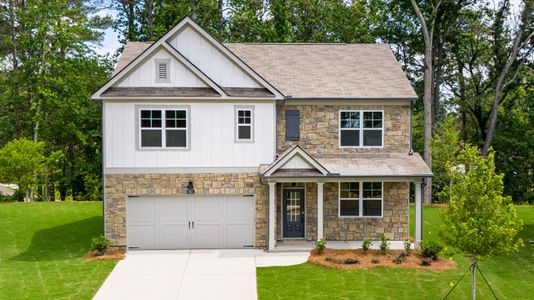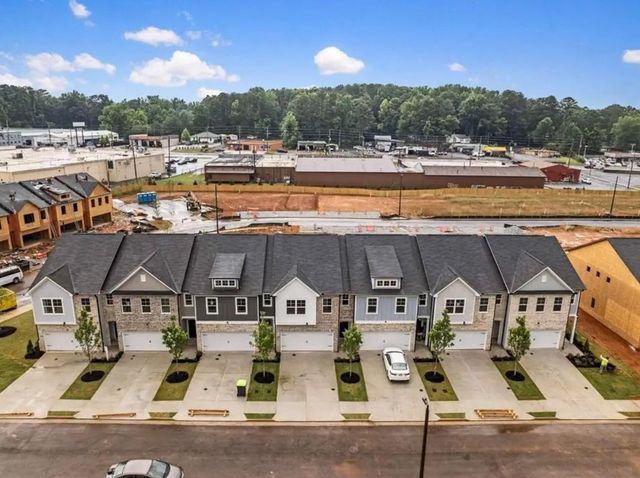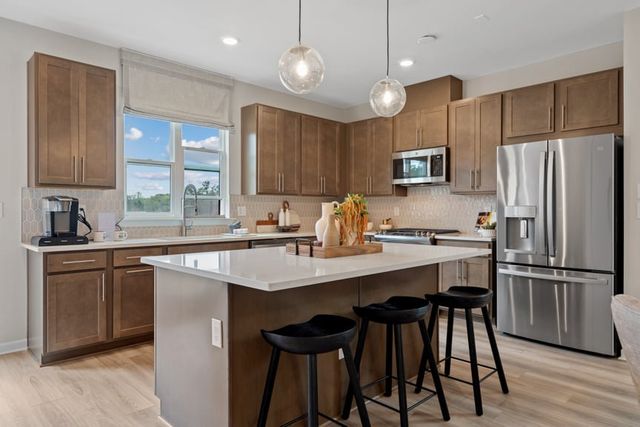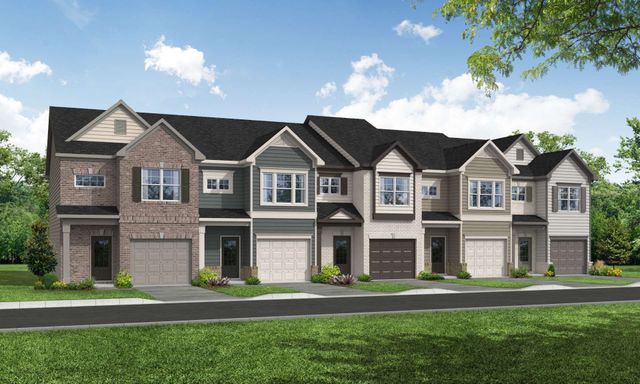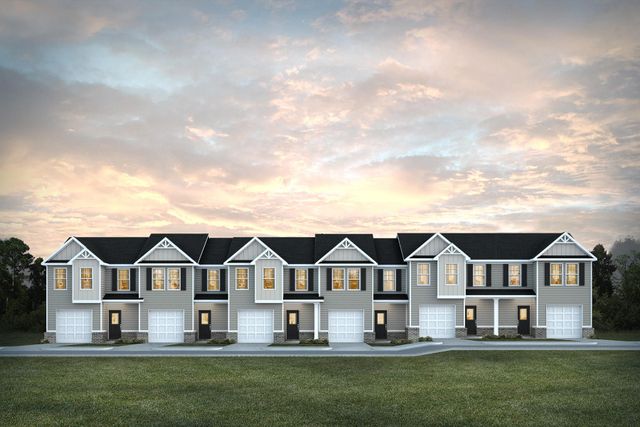Floor Plan
from $486,990
Galen, 6060 Milam Drive Sw, Mableton, GA 30126
4 bd · 2.5 ba · 2 stories · 2,340 sqft
from $486,990
Home Highlights
Garage
Attached Garage
Walk-In Closet
Utility/Laundry Room
Family Room
Porch
Patio
Kitchen
Primary Bedroom Upstairs
Community Pool
Flex Room
Club House
Plan Description
The Mableton Station Galen floor plan is a beautifully designed two-story home featuring four bedrooms and two and a half baths, perfect for families seeking both style and functionality. This plan includes a two-car garage, providing ample space for vehicles and storage. Upon entering, you'll be welcomed into a versatile flex area that can be tailored to your family's needs—whether as a home office, playroom, or additional living space. The first floor is adorned with luxury vinyl plank (LVP) flooring, combining durability with a sleek aesthetic. The heart of the home is the open-concept kitchen and breakfast area, white quartz countertops, offering plenty of workspace for meal prep and entertaining. Name Brand Stainless steel appliances, and white subway backsplash adds a crisp, clean look that complements the overall design. Just to name a few finishes. Adjacent to the kitchen, the breakfast area offers a cozy spot for casual dining, with views of the backyard, enhancing the sense of privacy and comfort. The spacious living room is perfect for family gatherings or relaxing evenings at home. Upstairs, the primary suite features a luxurious bath and ample closet space, while three additional bedrooms and a second full bath accommodate family and guests comfortably. Located in the intimate Mableton Station community, this home offers a sense of exclusivity with only 15 homeowners. Nestled in Mableton, Georgia, residents enjoy a blend of suburban tranquility and easy access to local amenities. The Mableton Station Galen floor plan is an ideal choice for those seeking a harmonious balance of modern living and serene surroundings.
Plan Details
*Pricing and availability are subject to change.- Name:
- Galen
- Garage spaces:
- 2
- Property status:
- Floor Plan
- Size:
- 2,340 sqft
- Stories:
- 2
- Beds:
- 4
- Baths:
- 2.5
Construction Details
- Builder Name:
- D.R. Horton
Home Features & Finishes
- Garage/Parking:
- GarageAttached Garage
- Interior Features:
- Walk-In ClosetFoyerPantry
- Laundry facilities:
- Laundry Facilities On Upper LevelUtility/Laundry Room
- Property amenities:
- PatioPorch
- Rooms:
- Flex RoomKitchenFamily RoomOpen Concept FloorplanPrimary Bedroom Upstairs

Considering this home?
Our expert will guide your tour, in-person or virtual
Need more information?
Text or call (888) 486-2818
Mableton Station Community Details
Community Amenities
- Dining Nearby
- Club House
- Community Pool
- Gathering Space
- Recreational Facilities
- Shopping Nearby
Neighborhood Details
Mableton, Georgia
Cobb County 30126
Schools in Cobb County School District
- Grades PK-05Public
clay elementary school
0.1 mi730 boggs rd sw
GreatSchools’ Summary Rating calculation is based on 4 of the school’s themed ratings, including test scores, student/academic progress, college readiness, and equity. This information should only be used as a reference. NewHomesMate is not affiliated with GreatSchools and does not endorse or guarantee this information. Please reach out to schools directly to verify all information and enrollment eligibility. Data provided by GreatSchools.org © 2024
Average Home Price in 30126
Getting Around
2 nearby routes:
2 bus, 0 rail, 0 other
Air Quality
Noise Level
80
50Active100
A Soundscore™ rating is a number between 50 (very loud) and 100 (very quiet) that tells you how loud a location is due to environmental noise.
Taxes & HOA
- Tax Year:
- 2024
- HOA fee:
- $800/annual
- HOA fee requirement:
- Mandatory
