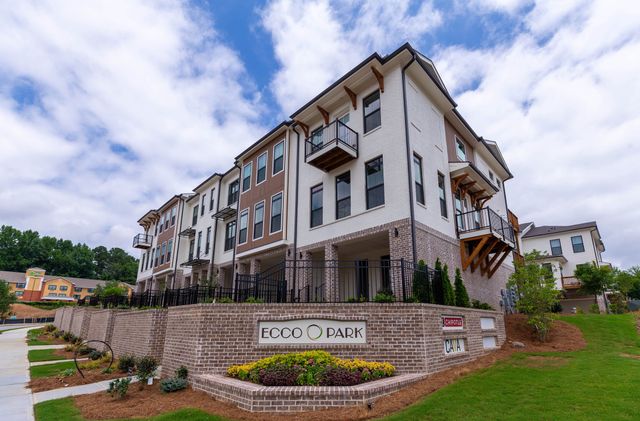
Ecco Park
Community by The Providence Group
FALL INTO SAVINGS ....$ 20,000 ANY WAY YOU WANT ON CONTRACTS WRITTEN BY THE END OF OCTOBER AND CLOSING BY THE END OF NOVEMBER Barnsley I unit features 2 bedrooms and 2.5 baths with our Award Winning Warm Slate Collection, Maple Slate Cabinets, Calacatta Prado Quartz Countertops, 2 Kitchen Islands, Stainless Steel GE elevated appliances, Vent Hood, Gas Cooktop, Electrical Oven, Dishwasher & built in Microwave. Open Concept Living Room with access to private deck, Insulated windows let the natural light flood in. Front Entry features Sliding Glass Door and a regular glass door leading into the Office / Media/ Flex Room ideally for entrainment. The sliding Glass Door leads to a cover patio with front private fenced yard. On the main floor, you will be invited in the Open Space Concept Kitchen, Dining and Living Room. A powder room is tucked away behind the kitchen for your guests convenience. Upstairs you will find 2 Bedrooms and 2 full Baths. The Master Bedroom has Tray Ceilings and a cozy Bathroom with a Frameless Shower, Dual Vanity and much more. Carpet is standard in all the bedrooms, the rest of this unit has Hard Surface. One car garage with extra parking in the driveway and numerous parking pockets throughout the community. Plenty of green walkable spaces around the community. Ready to move in August / September, available for sale right now. At TPG, we value our customer, team member, and vendor team safety. Our communities are active construction zones and may not be safe to visit at certain stages of construction. Due to this, we ask all agents visiting the community with their clients come to the office prior to visiting any listed homes. Please note, during your visit, you will be escorted by a TPG employee and may be required to wear flat, closed toe shoes and a hardhat. [The Barnsley I]
Alpharetta, Georgia
Fulton County 30022
GreatSchools’ Summary Rating calculation is based on 4 of the school’s themed ratings, including test scores, student/academic progress, college readiness, and equity. This information should only be used as a reference. NewHomesMate is not affiliated with GreatSchools and does not endorse or guarantee this information. Please reach out to schools directly to verify all information and enrollment eligibility. Data provided by GreatSchools.org © 2024
2 bus, 0 rail, 0 other
A Soundscore™ rating is a number between 50 (very loud) and 100 (very quiet) that tells you how loud a location is due to environmental noise.
Listings identified with the FMLS IDX logo come from FMLS and are held by brokerage firms other than the owner of this website. The listing brokerage is identified in any listing details. Information is deemed reliable but is not guaranteed. If you believe any FMLS listing contains material that infringes your copyrighted work please click here to review our DMCA policy and learn how to submit a takedown request. © 2023 First Multiple Listing Service, Inc.
Read MoreLast checked Nov 21, 6:45 pm