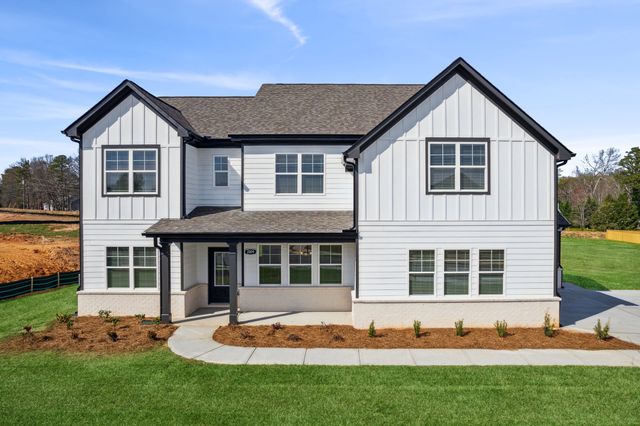
River Rock
Community by EMC Homes, LLC
The elegant Elizabeth by EMC Homes GA has 4 beds/3 baths with guest bed/ full bath on main. Owner's suite plus 2 beds, 2 baths AND LOFT upstairs. Luxury upgrades include side entry 3RD CAR GARAGE and HUGE COVERED BACK PORCH. Gourmet kitchen includes quartz countertops, upgraded GOURMET APPLIANCES package with chimney vent hood and gas cooktop, island, & butler's pantry, upgraded white cabinets, tile backsplash. JACK-N-JILL BATH for secondary bedrooms, laundry upstairs hall and great big loft! Large pantry. Crown molding on main. Hardwoods in foyer and kitchen. Spectacular 2 story foyer with lots of iron spindles. HUGE closets in master bedroom! Loft can be converted to 5th bedroom and 4th bathroom! Still time to choose all upgrades and design selections! STOCK PHOTOS ARE OF THIS FLOOR PLAN OF PREVIOUS BUILD WITH SIMILAR UPGRADES. Built by EMC Homes GA. THE ELIZABETH PLAN. When you walk through the door you are greeted by a sunlit grand 2-story foyer with hardwood stairs and open rail overlooking the foyer. Spacious welcoming open floor plan connecting kitchen, dining room, and family room, with a wall of windows creating a bright and airy space perfect for gatherings. \ Conveniently located on the first floor is a bedroom and a full bathroom. An open loft at the top of the stairs is an extra flex space awaiting your creative touch. Wake up in your luxurious master suite, with tray ceiling & crown molding, 2 separate closets, and an enhanced master bathroom. Wind down your day in your master bathroom with tiled shower and luxurious soaking tub, enjoying the spa-like atmosphere that encourages relaxation and rejuvenation. Two secondary bedrooms on the opposite side of the open foyer share an adjoining bathroom. This adjoining bathroom is laid out with private vanities off each bedroom with a shared bath between. 7 opportunities in the highly sought after River Rock community. November Buyer’s Incentive of $10,000 with use of preferred lender. STOCK PHOTOS.
Ball Ground, Georgia
Forsyth County 30107
GreatSchools’ Summary Rating calculation is based on 4 of the school’s themed ratings, including test scores, student/academic progress, college readiness, and equity. This information should only be used as a reference. NewHomesMate is not affiliated with GreatSchools and does not endorse or guarantee this information. Please reach out to schools directly to verify all information and enrollment eligibility. Data provided by GreatSchools.org © 2024
A Soundscore™ rating is a number between 50 (very loud) and 100 (very quiet) that tells you how loud a location is due to environmental noise.
Listings identified with the FMLS IDX logo come from FMLS and are held by brokerage firms other than the owner of this website. The listing brokerage is identified in any listing details. Information is deemed reliable but is not guaranteed. If you believe any FMLS listing contains material that infringes your copyrighted work please click here to review our DMCA policy and learn how to submit a takedown request. © 2023 First Multiple Listing Service, Inc.
Read MoreLast checked Nov 22, 6:45 am