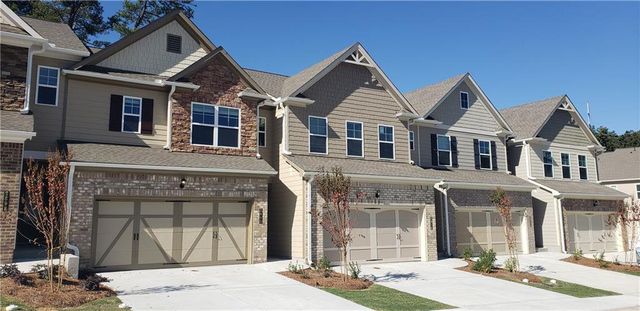
Summit at Peachtree Corners
Community by McKinley Homes
HomeSite 56 END UNIT !!! End Unit - Covered Patio !!! Introducing the Cole by McKinley Homes offered in a great location!!! This 3 Bedroom 2.5 bath, 2 car garage townhome is READY in May We offer Engineered Hardwood flooring or SPC - 42" soft close cabinets in Kitchen, Granite countertops, Premium Appliances Tile flooring in Primary, laundry and secondary baths, Oversized Primary Bedroom and Bath with Dual Vanities with adjoining master walk in closet. Our stairway to the second level leads you up on stained oak treads with white risers which matches your main level selection, not to mention the elegant open rail with iron spindles. Blinds come standard on the front of the home along with so many other great features but too many to mention here! PLEASE BE SURE TO ASK AGENT FOR DETAILS
Peachtree Corners, Georgia
Gwinnett County 30360
GreatSchools’ Summary Rating calculation is based on 4 of the school’s themed ratings, including test scores, student/academic progress, college readiness, and equity. This information should only be used as a reference. NewHomesMate is not affiliated with GreatSchools and does not endorse or guarantee this information. Please reach out to schools directly to verify all information and enrollment eligibility. Data provided by GreatSchools.org © 2024
A Soundscore™ rating is a number between 50 (very loud) and 100 (very quiet) that tells you how loud a location is due to environmental noise.
Listings identified with the FMLS IDX logo come from FMLS and are held by brokerage firms other than the owner of this website. The listing brokerage is identified in any listing details. Information is deemed reliable but is not guaranteed. If you believe any FMLS listing contains material that infringes your copyrighted work please click here to review our DMCA policy and learn how to submit a takedown request. © 2023 First Multiple Listing Service, Inc.
Read MoreLast checked Nov 21, 12:45 pm