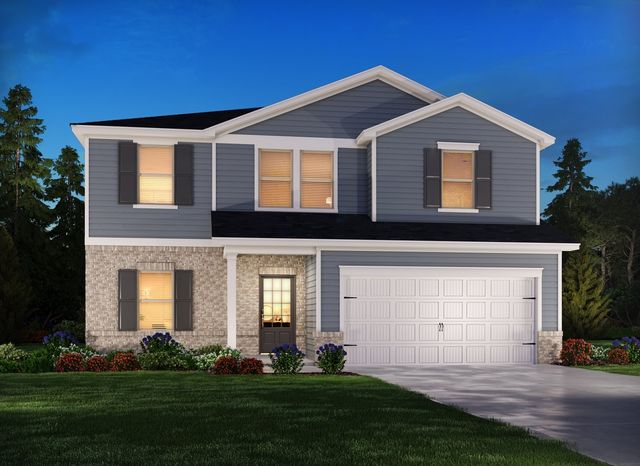
Ivey Township
Community by Meritage Homes
Move in Ready September 2024! The James plan by Smith Douglas Homes in Victoria Heights! This plan features a well-appointed kitchen with stainless appliances, a breakfast area, generous pantry area, a butler's pantry which offers direct access to the dining room. Additional windows have been added in the dining room and a glass front door adds to the natural light in the home. Entertaining is convenient with the large 10 x 20 patio. Upgraded LVP flooring through the main level offers easy maintenance and flow from room to room. A guest bedroom with a full bath is on the main floor. The mudroom off the garage entry helps keep the Owner's entry well organized. Access the second story with an open iron rail stairway that leads to a large loft and primary suite with tray ceiling, a sitting room, and bath with a separate garden tub and tiled shower. The laundry room, two secondary bedrooms and a full bath complete this level. Both stories have Smith Douglas Homes signature 9ft ceiling heights. Photos representative of plan not of actual home being built. Ask about our Seller incentives with use of preferred lender!!!
Dallas, Georgia
Paulding County 30132
GreatSchools’ Summary Rating calculation is based on 4 of the school’s themed ratings, including test scores, student/academic progress, college readiness, and equity. This information should only be used as a reference. NewHomesMate is not affiliated with GreatSchools and does not endorse or guarantee this information. Please reach out to schools directly to verify all information and enrollment eligibility. Data provided by GreatSchools.org © 2024
Listings identified with the FMLS IDX logo come from FMLS and are held by brokerage firms other than the owner of this website. The listing brokerage is identified in any listing details. Information is deemed reliable but is not guaranteed. If you believe any FMLS listing contains material that infringes your copyrighted work please click here to review our DMCA policy and learn how to submit a takedown request. © 2023 First Multiple Listing Service, Inc.
Read MoreLast checked Nov 21, 6:45 pm