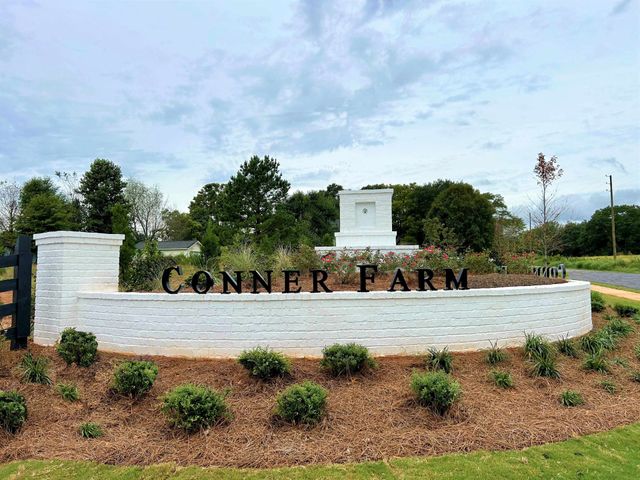
Conner Farm
Community by Century Communities
August Price Incentive! Introducing the exquisite Hemlock B2 floorplan at Conner Farm, where luxury meets functionality in a harmonious embrace. Boasting a generous 3829 sq ft, this home offers an opulent living experience with 6 bedrooms and 5.5 baths. Step into luxury as you enter the main floor, where a lavish Primary Suite awaits, complete with an indulgent primary bath for the ultimate relaxation. A thoughtfully designed guest suite on the main floor ensures comfort and convenience for visiting family and friends. Prepare to be enchanted by the grandeur of the 2-story family room, bathed in natural light streaming through numerous windows, creating a warm and inviting ambiance. The gourmet-style kitchen is a culinary haven, featuring built-in double ovens, a gas cooktop, and a jaw-droppingly HUGE island, perfect for culinary adventures and entertaining alike. Adorned with 42" painted white cabinets and quartz countertops, both the kitchen and primary bath exude elegance and sophistication. Journey upstairs to discover an additional 4 bedrooms, 3 baths (including a coveted jack-n-jill), and abundant storage space to accommodate all your needs. Unwind and entertain in style on the covered rear patio, where you can savor the serene views of the meticulously landscaped backyard. Elevate your lifestyle with the Hemlock B2 floorplan at Conner Farm - where every detail is meticulously crafted to exceed your expectations and create a haven, you'll be proud to call home. Homes is under construction. STOCK PHOTOS
Dawsonville, Georgia
Forsyth County 30534
GreatSchools’ Summary Rating calculation is based on 4 of the school’s themed ratings, including test scores, student/academic progress, college readiness, and equity. This information should only be used as a reference. NewHomesMate is not affiliated with GreatSchools and does not endorse or guarantee this information. Please reach out to schools directly to verify all information and enrollment eligibility. Data provided by GreatSchools.org © 2024
A Soundscore™ rating is a number between 50 (very loud) and 100 (very quiet) that tells you how loud a location is due to environmental noise.
Listings identified with the FMLS IDX logo come from FMLS and are held by brokerage firms other than the owner of this website. The listing brokerage is identified in any listing details. Information is deemed reliable but is not guaranteed. If you believe any FMLS listing contains material that infringes your copyrighted work please click here to review our DMCA policy and learn how to submit a takedown request. © 2023 First Multiple Listing Service, Inc.
Read MoreLast checked Nov 21, 6:45 pm